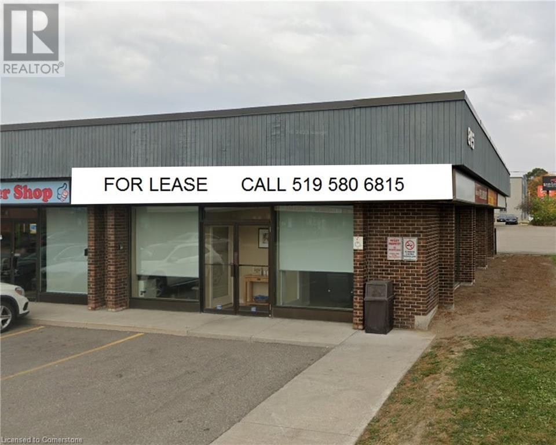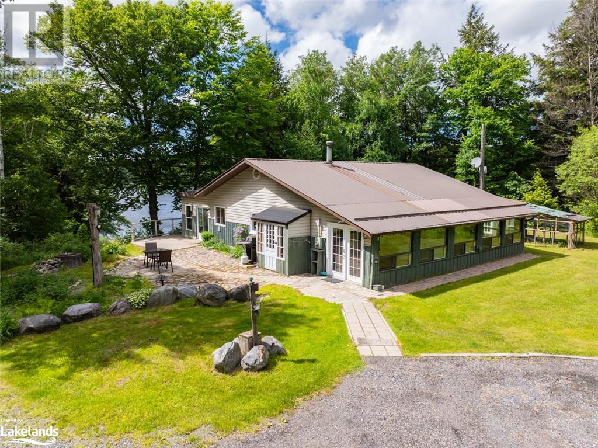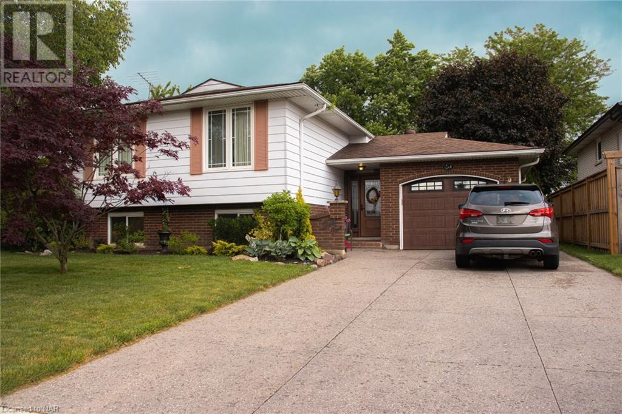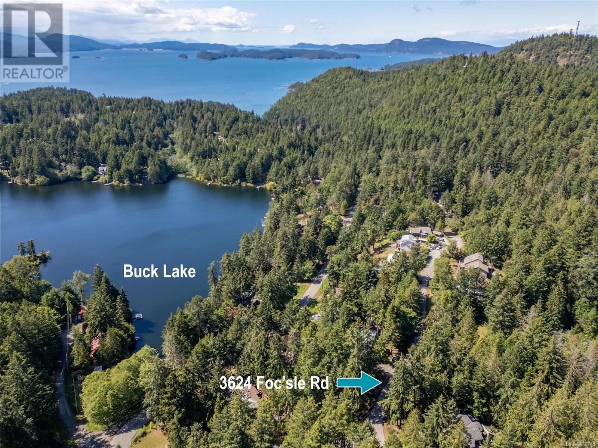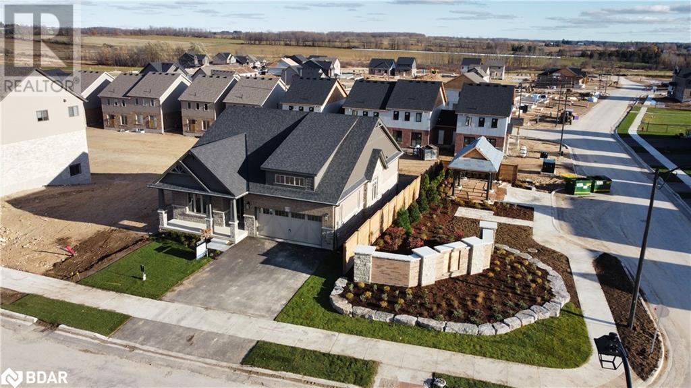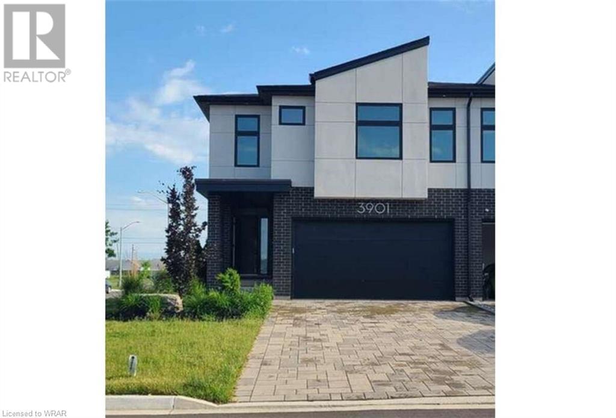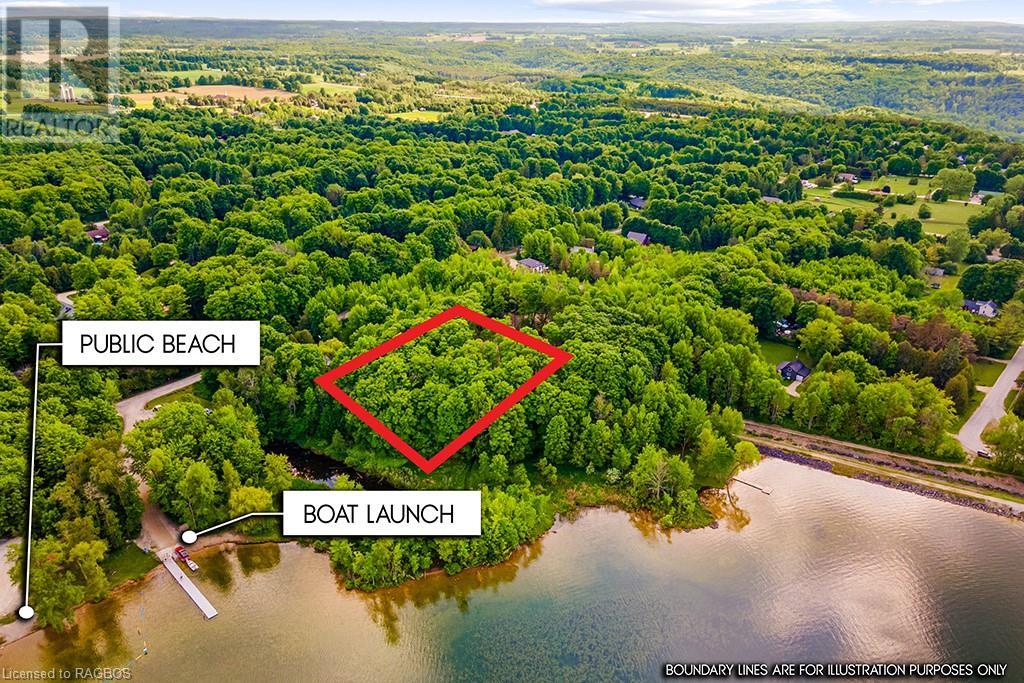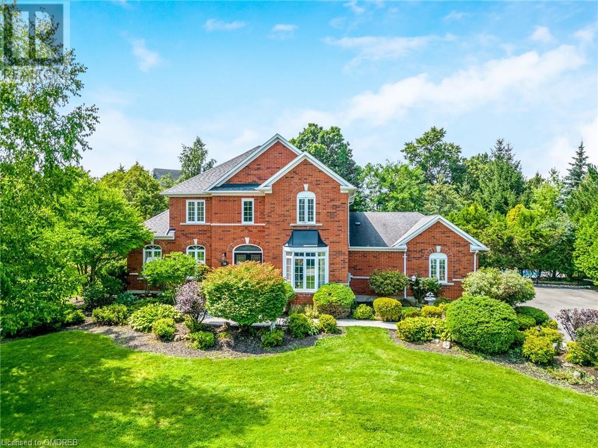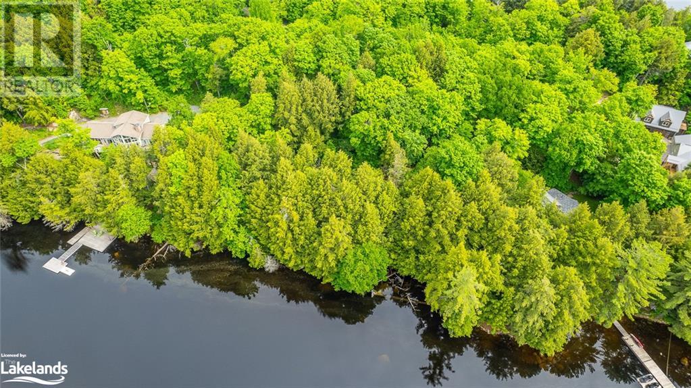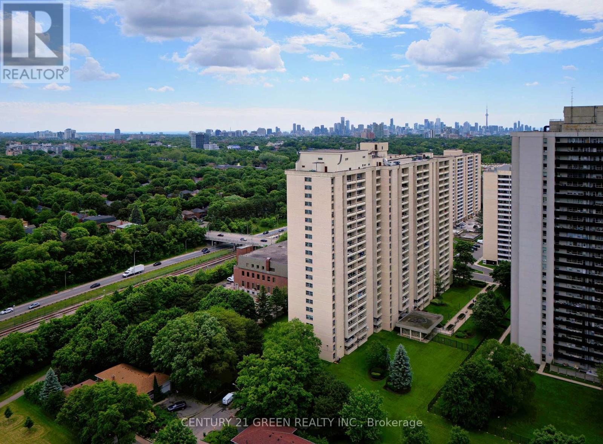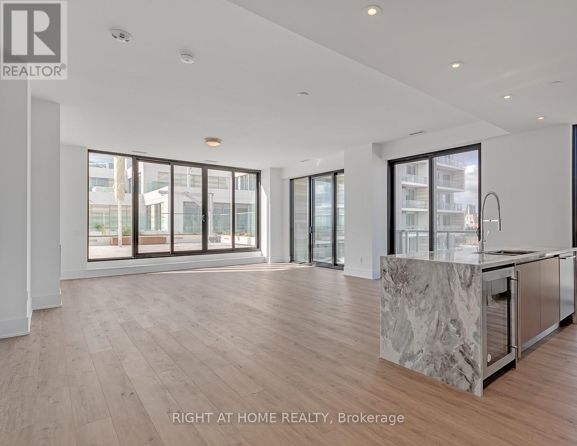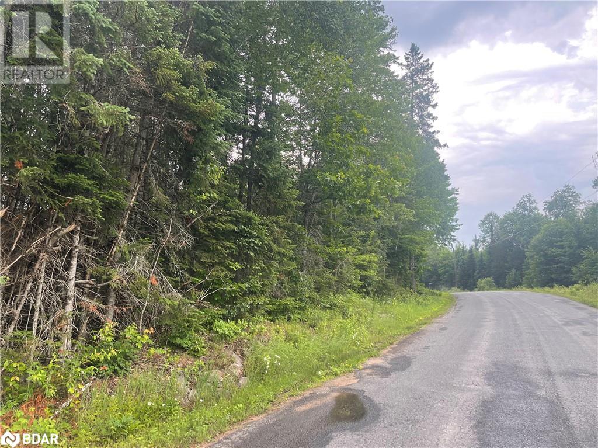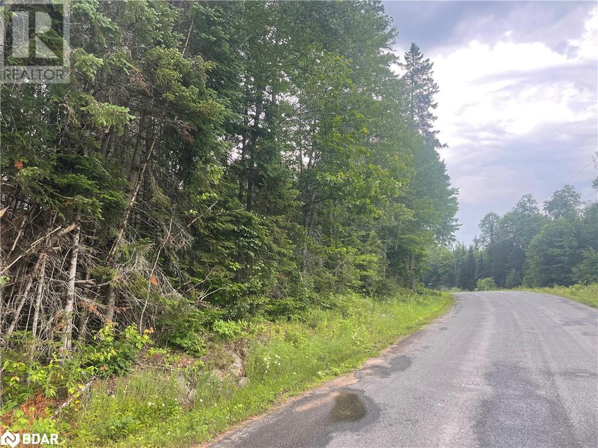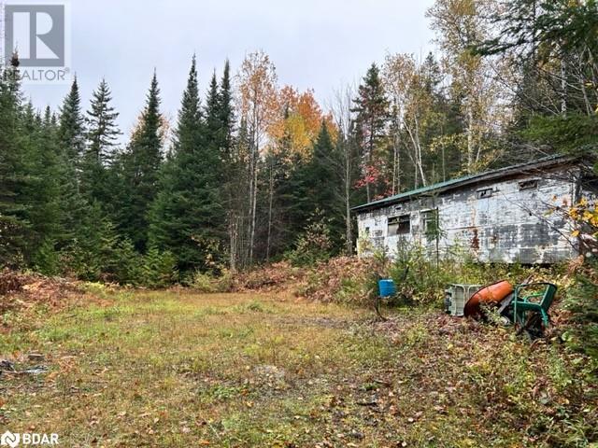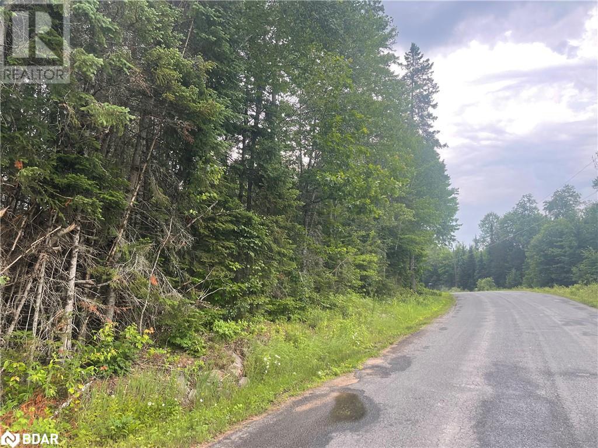304 - 4 Kimberly Lane
Collingwood, Ontario
Discover exquisite luxury living at the Royal Windsor with this brand new1 Bedroom Condo. Nestled close to the Blue Mountains and near the water, it offers comfortable living with a touch of elegance. The condo boasts modern decor with high ceilings, white quartz kitchen countertops, and stainless steel appliances. The master bedroom features a spacious walk-in closet and an ensuite 4-piece bathroom, complete with an ensuite laundry/storage room. Sliding doors open to the balcony, offering a splendid sense of independence. (id:49542)
7318 145 Street
Surrey, British Columbia
This exquisite detached home offers 3 bedrooms and 2 bathrooms, situated on a sprawling, 7,511 sq ft lot. The property boasts a generous front and back yard, ideal for outdoor living and entertaining. The well-maintained backyard is perfect for family fun and recreational activities. Inside, you'll find a spacious recreation room and a large storage room, both of which can be easily converted into 2-bedroom basement suites, adding significant value and versatility to the home. Located in a highly desirable area, this property is perfect for families or investors looking for a prime real estate opportunity. The property includes a carport accommodating 2 cars and a spacious driveway that easily fits 4 more vehicles. Don't miss your chance to own this exceptional home! (id:49542)
S328 Poplar Bay, Lake Of The Woods Island
S Of Keewatin, Ontario
Island Paradise in Lake of the Woods Experience your dream retreat on a stunning, private 7.13-acre island just 15 minutes from town. This beautiful oasis island features deep water shorelines and wonderful living spaces. Main Features: Main Cottage: Wonderful, spacious living and dining areas to meet all your entertaining and relaxation needs both indoors and outdoors. Decking with lake views on 3 sides of the cottage and 3 lovely bedrooms. Master Suite: Luxurious 16x24 master suite with views of the lake from three sides. Guest Cottage: Charming 2-bedroom guest cottage with a kitchen and plenty of indoor and outdoor living space. Visitors will love these entirely self-contained quarters. Boathouse and New Floating Dock: One slip in a boathouse and another under a roofed boat port, ideal for boating enthusiasts. Sleeping Cabin: Cozy cabin right at the water's edge beside the boathouse. This meticulously cared-for property offers everything you need for a peaceful and enjoyable island life. Privacy is excellent, with the cottage and boathouse in a quiet, protected bay adjacent to a Crown-owned island. A golf cart is included, making it easy to haul supplies to either cottage. Don't miss out on this rare opportunity to own a slice of paradise in Lake of the Woods. Contact us today for more details and to schedule a viewing! (id:49542)
S328 Poplar Bay, Lake Of The Woods Island
S Of Keewatin, Ontario
Island Paradise in Lake of the Woods Experience your dream retreat on a stunning, private 7.13-acre island just 15 minutes from town. This beautiful oasis island features deep water shorelines and wonderful living spaces. Main Features: Main Cottage: Wonderful, spacious living and dining areas to meet all your entertaining and relaxation needs both indoors and outdoors. Decking with lake views on 3 sides of the cottage and 3 lovely bedrooms. Master Suite: Luxurious 16x24 master suite with views of the lake from three sides. Guest Cottage: Charming 2-bedroom guest cottage with a kitchen and plenty of indoor and outdoor living space. Visitors will love these entirely self-contained quarters. Boathouse and New Floating Dock: One slip in a boathouse and another under a roofed boat port, ideal for boating enthusiasts. Sleeping Cabin: Cozy cabin right at the water's edge beside the boathouse. This meticulously cared-for property offers everything you need for a peaceful and enjoyable island life. Privacy is excellent, with the cottage and boathouse in a quiet, protected bay adjacent to a Crown-owned island. A golf cart is included, making it easy to haul supplies to either cottage. Don't miss out on this rare opportunity to own a slice of paradise in Lake of the Woods. Contact us today for more details and to schedule a viewing! (id:49542)
1205 - 3515 Kariya Drive
Mississauga, Ontario
Corner Suite with East-South Views. Nice and Bright 942 Sq. Ft. Nestles in the Heart of Mississauga. Enjoy s Bright Eat-In Kitchen Adorned with Granite Countertops, Stainless Steel Appliances, New LG ThinQ Tower Washer/Dryer (April 2024), New LG ThinQ Dishwasher (June 2024). The Kitchen Has Access to a L-Shaped Balcony with and Unobstructed East and South View. Living/Dining Area is Accentuated by a Recently Installed (oct 2023) High End 12mm Laminate Flooring, 9 ft. Ceilings, Floor to Ceiling Windows. The Den is Open Concept and is part of Living Area. One locker and One Parking. Expansive Primary Bedroom Featuring a 3-piece Ensuite and his/hers Mirrored Closets. The second Bathroom also is 3 Piece with Tub. Top-Notch Amenities Including an Indoor Pool, Gym, 24-hour Security, Theatre, and more! Conveniently located Close to Square One Shopping Mall, Go Transit, Celebration Square, Kariya and Mississauga Valley Parks, and Steps Away from Elm Drive Public School and Soon The LRT Line. (id:49542)
815 Weber Street E Unit# 1
Kitchener, Ontario
CORNER UNIT: Retail unit available in centrally located business centre with good signage and on a high traffic street. Rental rate reflects space to be taken as-is. Maximum 2 year lease due to redevelopment. (id:49542)
110 Vista Place
Penticton, British Columbia
This special property offers a rare opportunity to build your custom dream home in a way that will capture the truly stunning lake and mountain views. Design your forever home to take advantage of the privacy and tranquility this 10 acre parcel has to offer, all while being only minutes to the heart of Penticton. Preparation for building has taken place, the well has been drilled and a driveway has been installed. This property does have a registered building scheme that offers the opportunity to have an accessory dwelling in addition to the main residence. Further information is available from your preferred agent or the Seller's agent. (id:49542)
167-169 Ravel Road
Toronto, Ontario
One of the busiest plaza in Finch and Leslie. Anchored Tenants are bank, high end restaurants, and Supermarket etc. Excellent location with ample parking spots. **** EXTRAS **** It was a prestige spa before for over 20 years can be utilized as a restaurant. (id:49542)
2740 South Grimsby #18 Road
Grimsby, Ontario
Life is better in the country! This beautiful one-owner 3 Bedroom, 3 Bath home is ready for a new family to make it their own. The property is spacious both inside and out. With plenty of custom design features, there is so much to love about this rural property. For the motorist or car enthusiast, there is a detached workshop and garage outback and a full two-car garage attached to the home. For the nature lover, there is a 3 season sunroom and a generous back deck and patio area. If you have a green thumb the mature gardens are lush and full of perennials or take a stroll to untapped potential at the rear of the property over the creek on a small walking bridge. With an 8500-gallon cistern and generous-sized bedrooms, this home is ready for a family of any size! Not just a home to nest in but to also entertain, the house features several above-grade living rooms, a separate dining room and a large eat-in kitchen that backs onto an elevated deck. Explore more options for living space in the finished basement that features a wood-burning stove and walk-up entrance to the garage (id:49542)
10 Route 66 Road
Seguin, Ontario
Discover the perfect blend of serenity and convenience with this affordable waterfront home on Murdock Lake, located just 10 minutes south of Parry Sound. This fully winterized gem is designed for year-round enjoyment, offering two spacious bedrooms and two modern bathrooms. Nestled on a sprawling 5.81-acre lot with an impressive 285 feet of pristine shoreline, this property promises unparalleled privacy and tranquillity. Step inside to find a cozy yet contemporary living space with an open-concept layout that offers inspiring lake views. For those who value practicality, this home has two garages: a heated and winterized double garage, ideal for workshop use or extra storage and a single-car garage for everyday convenience. The property’s expansive acreage offers endless possibilities for outdoor activities, from lakeside picnics to exploring the surrounding nature. Whether seeking a peaceful year-round residence or a seasonal escape, this Murdock Lake waterfront home delivers. (id:49542)
900 Thousand Island Parkway
Leeds & The Thousand Islands, Ontario
. (id:49542)
901 Isabella Point Rd
Salt Spring, British Columbia
Nestled on 5.48 acres located south-island on Isabella Point Road, this 600 square foot cabin offers the perfect retreat or accommodation while you build. The gently sloping lot offers options for an ideal building site for your dream ocean-view home or simply enjoy it as a weekend getaway. Surrounded by nature and mature trees, this private acreage provides the opportunity to enhance the view with some additional clearing. A separate 520 square foot shop offers additional storage or workspace. Bring your vision to life on this great island property. (id:49542)
366 Shannon Boulevard
South Huron, Ontario
Loaded with charm this ""Hartford"" model built by Rice Developments. So many fine features adorn this home, hardwood floors, gas fireplace, skylight, large kitchen with oversized pantry and door entrance/exit to backyard composite deck with large automatic awning, combination living/dining room, master bedroom with full ensuite, walk-in closet and secondary closet. Spacious front entrance way including inside door to garage and large double closet, front porch is large enough for extra seating to enjoy the views. The crawl space has steps down from inside the home which is optimal for an unbelievable amount of storage, 5 feet high. The oversized back yard is set against the trees and open greenspace; peace and tranquility abounds. Grand Cove is a gated, land lease Adult Community with an immense amount of amenities for you to enjoy! Only minutes away from everything you need and a short walk to the Blue Flag Beaches of Grand Bend and some of the best sunset views. The Recreation Centre offers daily activities, with a gym, pool tables, darts, computer room, library, dance floor, and full kitchen. Wood-working Shop is in a separate building. Outdoor activities include heated saline swimming pool, lawn bowling, pickle ball, tennis, shuffleboard, bocce, dog park and walking trails. (id:49542)
10107 10109 Pleasant St
Sidney, British Columbia
Legal Non-Conforming, Side By Side Duplex. Each side offers 1,218 sq. ft. with 2 bdrms plusa a small bedroom (den). Current rents total 4,500./mo ($2,300. and $2,200 plus utilities. 10107 can be given rent increase to $2,277. and 10109 to $2083.50 eff. Oct. 1/24. Torch on roof. Both sides totally renovated in 2016 ($70,000 spent on each side. New window & blinds, laminate flooring, repainted, new kitchens from Harbour City, bathrooms, laundry, stainless steel appliances. Large kitchen with eating area. 1 pce bath on main and 4 piece up. Yard is fenced, new rear fence 2021. Each side has storage shed, re-roofed 2024 with fiberglass shingle. Located within walking distance of schools, bus, library and downtown Sidney. This property is perfect for the extended family who wish to live cohesively, but separate, or live in one side and have revenue (mortgage helper other side). Or consider two families purchasing, each having own side, splitting mortgage. (id:49542)
366 George Street
Prescott, Ontario
A unique opportunity to own two homes in one. 366 George and 289 Dibble are to conjoined homes with an abundance of space for larger families or great rental income. There’s some work to be done but the large rooms provide plenty of opportunity for someone with a vision. A wall was taken out between the two homes to make one large home. 289 Dibble is a two storey 3 bedroom home and 366 George has a 2 bedroom apartment upstairs and a large living space on the main level consisting of a bedroom, large living room, dining room and a kitchenette. This property needs to be seen to be appreciated. (id:49542)
51 6383 140 St Street
Surrey, British Columbia
Beautiful townhouse located in Panorama West Village facing west. This 4 bedrooms, 4 bathrooms unit features an open layout, big backyard, big balcony & Patio. The main floor features spacious Living room, Dining room, Kitchen,Powder room, Granite countertop, and stainless steel appliances. Upstairs you will find 3 bedrooms, 2 bathrooms,and laundry. Sullivan Heights Secondary School & Ecole Woodward Hill elementary in catchment. Close to Shopping,Park, Bell centre, Public, transit and major highways. (id:49542)
35 Mcdonagh Crescent
Thorold, Ontario
Welcome to 35 McDonagh Cres in a very sought after neighborhood of Confederation Heights Thorold. Original owners built this 1500 sq.ft. raised bungalow and brought up their family in this great central location. Arriving you will notice the double wide paved driveway with enough room for 4 cars. This well kept home features an attached garage, covered front porch and a separate side walkdown entrance from backyard leading to a partly finished basement with inlaw suite potential or separate apartment. The inviting front foyer leads to the living room landing just 5 steps up. This opens to an bright open concept living room dining room leading to the eatin kitchen. Down the hall is the main 4pc bathroom and 3 decent sized bedrooms. Leading from the main foyer to the lower level is another 1500 sq.ft. of which is partly finished but with so much potential. Off the lower landing is the large finished rec room, roughed in bathroom, utility/laundry room and a storage room with separate entrance which can be finished for more living space. Fenced yard, on ground pool with newer liner, pump and deck. Patio and landscaped area to retreat and storage shed. No back neighbors and backing onto Hut Park. Close to schools, shopping, restaurants and highway access. (id:49542)
3624 Foc-Sle Rd
Pender Island, British Columbia
This half acre property is located on the corner of Galleon Way and Foc-sle, a no-thru Road. The lot itself is fully treed, raw land, and has a combination of some flat areas and sloped areas. The properties on either side are already developed which means you can carefully choose the building site most desirable to you, knowing where your neighbours are and being able to select the trees you want to remove while maintaining the privacy you seek. At the street, the lot faces South. There is an environmentally sensitive (DPA) area at the rear of the lot. You’ll be able to connect to the Magic Lake Estates Water and Sewer system so you will not have to worry about digging wells or installing septic systems here. All services, water, septic, electricity, internet, cable & phone are at the street. Current Islands Trust Bylaws under RR1 Zoning allow you to build one house and accessory buildings like a studio or workshop etc., allowing you no more than 5382 sqft combined floor space. Secondary Suites are also permitted. This is a nice location in that it is a short walk to the trail that takes you by Buck Lake. Please see the video of this trail included in the listing information. Property owners in this area have special benefits such as discount moorage rates at Thieves Bay Marina, moorage costs are a fraction of what other marinas can cost. Thieves Bay is also the prime whale watching area on the Island. In addition to that there are multiple ocean access points, many trails, a disc golf park, baseball park, tennis courts and a playground. So much for you to explore and enjoy and all within walking distance. (id:49542)
504 - 120 Parliament Street
Toronto, Ontario
Beautiful Bright and Open Concept 2 Bedr.+Den Condo at Adelaide and Parliament St. 2 Baths, Ensuite 4 Pieces in Primary Bedr. Living Rm, Dining Rm, and Kitchen Rm are Combined and Open Concept with dimensions: 3.14m length and 5.23 width. Excellent Building Amenities: Concierge, Rec Rm, Including Gym, Yoga Room, Party Room, Outdoor Patio & Unbelievable Rooftop Terrace With BBQ, Sundeck, Visitor Parking Close To U Of T, , George Brown College, Hospitals, Distillery District, St. Lawrence Market, Financial District, Dvp/Gardiner, Subway TTC System. **** EXTRAS **** S/s Fridge, Stove, Dishwasher, Microwave W/ Hood Washer/ Dryer (id:49542)
Lt 2 Clayoquot Rd
Port Alberni, British Columbia
Envision Your New Lake Life! Voted as the best lake in BC in 2023, this is an amazing opportunity to live the life of your dreams on a lot near the renowned Sproat Lake! Don't miss out as this as it is priced to sell quickly!!! Perfectly nestled, this south facing .43 acre is the last lot on a quiet no-thru road. With easy access to build your family home, this gently sloped property comes with a 585ft drilled well and quick hydro hook up making this a Plug and Play building lot! This is a rare find indeed!!! As an added bonus - It is situated close to public lake access so you are within a minute's walk to a refreshing swim, kayaking or boating on our notoriously warm summer days. For the outdoor enthusiasts and nature lovers, be prepared to be dazzled by the beauty of our boundless hiking and biking trails nearby. For those wanting to relax close to home, spectacular Sproat Lake living also offers restaurants, parks and marinas to enjoy. Or, just over an hour's drive away, Tofino, Ucluelet and the amazing West Coast adventures are waiting to be explored, including whale watching and deep sea fishing. Good luck keeping your friends and family away as here is truly something for everyone here! (id:49542)
137 Devonleigh Gate
Markdale, Ontario
This 2 bed 2 bath Muskoka Bungalow is a must-see to appreciate! Direct from esteemed builder Devonleigh Homes, sitting on a premium corner lot with a custom stone bump out & loaded with high-end upgrades! The Perfect option for downsizers, young families, or the work from home professionals. Featuring Quartz counters, pot lights & hardwood floors throughout! Entry from the covered front porch invites you into a large Office, den or formal living/dining room & features a beautiful vaulted ceiling making it a perfect flex space. The stunning open concept kitchen features upgraded cabinetry w/crown molding, under-valance lighting, faucet, stainless hood fan, pantry cabinet, subway tile backsplash & centre island w/breakfast bar. All flowing seamlessly into an impressive sized dining great room combo where family memories are made. Make your way over to the bedrooms & enjoy the convenient garage entry into a very functional laundry/mudroom combo with a double coat closet. The primary retreat offers a large walk-in closet and 4pc bath w/upgraded glass shower, faucet system, and a free-standing soaker tub. The secondary guest bedroom is a great size as well! The thoughtful design and layout offer an expansive 1,806 sq/ft with an equally impressive sized basement for future living space with large above grade windows! Enjoy all day sun in the oversized corner lot backyard with Southern exposure. This brand new community features beautiful walking trails, walking distance to the grocery store, easy highway access, a new public school. Close to the Beaver Valley & ski club and just 90 minutes to most major urban centers of the GTA! Sod, asphalt driveway AND a front landscaping package are included by the builder. The builder will also be including a 6ft privacy fence on the west side of the property and an impressive professional landscape buffer on the boulevard outside of the property line. See the virtual tour for more photos, floorplans & 3D tour! (id:49542)
3901 Mitchell Crescent
Fort Erie, Ontario
For more info on this property, please click the Brochure button below. Brand New Built, This Gorgeous 3 Bedroom, 3 Bathroom Semi-Detached with Unfinished Basement On a Quiet Street Available Immediately In Family Friendly Neighbourhood. Perfect For Couples/ Growing Families, This Beautifully Finished Home Features An Open Concept Layout Filled W/ Lots Of Natural Light, S/S Appliances, Breakfast Bar & A Backyard With Completed Covered Deck. All Bedrooms Great Size Including Master With W/I Closet. Don't Miss Out This Opportunity! Located Near Trails, Green Space & Only 15 Minutes From Niagara Falls, Just Move In & Enjoy All This Vibrant & Upcoming Community Has To Offer. ELF, includes Gas Stove, Fridge, Dishwasher, Washer/Dryer with Laundry Sink Tub, and Blinds. (id:49542)
Part 6 Kinburn Street
Eugenia, Ontario
Situated on a beautiful 0.68-acre lot, this property offers views of Lake Eugenia. Surrounded by tall maples, this secluded oasis offers a perfect retreat for those seeking to nourish their soul with happiness. along with a connection with nature. Enjoy easy access to the lake from your property, perfect for swimming and kayaking in a quiet, peaceful area. The gently sloping lot is ideal for a walkout basement, allowing you to maximize your living space and take full advantage of the lake views. A nearby public beach provides additional amenities, including a dock for launching your boat into the lake. Conveniently located in Eugenia, building permits for this picturesque lot are easily obtainable, making it an ideal location for your new home or cottage. Discover the peaceful charm of living next to the lake on this exceptional property. Additional photos will be posted soon. (id:49542)
132 Franklin Avenue
Port Colborne, Ontario
WELCOME TO THE BEAUTIFUL 132 FRANKLIN HOUSE. THIS HOUSE IS NEWLY RENOVATED (id:49542)
113 Dufferin Avenue
Brantford, Ontario
Welcome To This Circa 1887 Victorian Home, The Front Door Is Surrounded By The Cranberry Glass Transom, The Foyer Lit With A Solid Brass Chrome Plated Light, Living Room Has Silk Window Treatments & 10 1/2Ft Ceilings And Ornamental Fireplace, Dining Room With A Beautiful Chandelier, Custom Draperies On The Bay Window. Kitchen Has Marble Counter Tops, Gas Stove, S/S Fridge, B/I Speakers, Custom Cabinetry, Under Cabinet & Pendant Lighting. Mud Room With Closets W/Roll Out Storage Drawers, Wet Bar & Fridge, Laundry Area W/ Storage & All Can Be Reached Via French Doors Leading To/From The Backyard Patio. The 2Pc Guest Bath Has Polished Marble Floor. The Backyard Is Private, Landscaped With Perennials And A Shed, Perfect For Storage. Master Bedroom Has 10Ft Ceilings With 2 Closets. The 2nd Bedroom W/ Silver Stamped Demask Wallpaper Has A Unique Curved Wall And A Walk-In Closet. The Den Could Also Be Used As A 3rd Bedroom. The 4Pc Bath Has Custom Cabinetry With Marble Top & Heated Flooring. (id:49542)
331 Atkins Ave
Langford, British Columbia
EXTREMELY RARE & EXCITING OPPORTUNITY TO ACQUIRE YOUR OWN COUNTRY ESTATE IN THE HEART OF THE GROWING & VIBRANT LANGFORD COMMUNITY. Beautifully forested & bordering parkland & historic salmon/trout bearing Mill Stream, Galloping Goose Recreational Trail & E&N Rail Trail. The perfect opportunity to realize the full potential of this huge .9ac/39,204sf lot. The circa 1927, 1602sqft, home offers 3 bedrooms, 2 bathrooms, oak & fir floors, living room & family room, spacious bay window dining area with deck & uplifting views of the surrounding forest, lush lawn & enhanced by the soothing sounds of babbling Mill Stream. In-house storage and two large detached workshops with power, measuring 21'7x17'6 and 19'6x11'7. All this conveniently located close to public transit & only mins to parks, schools, shopping, recreation centers & all amenities the Western Communities have to offer & only 20 mins to downtown Victoria. A rare find & an outstanding value in today's active real estate market! (id:49542)
15 Trillium Terrace
Halton Hills, Ontario
Welcome to this ULTRA-PRIVATE SECRET GARDEN A Rare Executive Country Estate Property backing onto Blue Springs Golf Club (Home of PGA Canada) w/ the most stunning yard that will rival any luxury resort. This prestigious all-brick home features open concept living + fully finished basement. It is nestled on a stunning 1.38-ACRE LOT (including a beautiful side lot for added privacy) in a quiet enclave of distinguished executive homes. There is a sense of space as you enter the grand foyer w/ its 9' ceilings and curved staircase. The heart of this home is the gourmet EI kitchen which overlooks the WO to the stunning yard and living room w/ vaulted ceiling, fireplace and additional WO to the yard. There is a main level office located off the front entrance and convenient main level laundry w/ tub. The upper floor has 3 generous bedrooms (there were 4 - can easily convert back), one being the primary bedroom w/ his/her closets and 5-pc ensuite. The bsmt features an over-sized 4th bedroom, RI for bathroom, a 2nd office, gym, family room and workshop. The dream yard will take your breath away and includes a pavilion for dining al fresco, heated pool, koi pond w/ waterfall, golf-themed bar, screened-in pergola, extensive hardscaping (2000+ SF of flagstone installed on 3 of concrete for stability) and professional low-maintenance landscaping - the ultimate space for entertaining. Addt'l features: 3-car garage, parking for 10+ in the driveway, garage entry to home, replaced exterior doors, no rentals, energy efficient gas pool heater (2018), furnace (2017); water softener, UV system, HWT all owned; all windows replaced and home re-insulated, extensive UG sprinklers (including side lot), 12 x 16 double-sided pine Mennonite-built shed. Peaceful location close to golf, trails, lake, 15 minutes to 401. This is your opportunity to finally make a luxury move to the country. *Seller will consider condition on sale of Buyer's home *Open House SUN JUNE 9th 2PM-4PM** (id:49542)
5146 Township 1 Road
Guelph/eramosa, Ontario
Welcome to 5146 Township Road 1 in Guelph. A luxurious 5 Bdrm, 7 Bathrm Estate nestled on a serene 1.25-Acre property. The main floor boasts an elegant Primary bedroom suite with a private retreat, while the 2nd floor features 4 spacious bdrms, each with its own ensuite bathrm. Ideal for hobbyists & DIY enthusiasts, this home includes a huge dream workshop & a dedicated hobby room. Additional highlights include 213 Sqft Sunroom, 925 sq ft Wood deck w/Gazebo. **** EXTRAS **** Open-concept LR & DR, gourmet kitchen w/wood-burning fireplace, Library, large 2nd floorOffice,3-car garage & winding driveway that leads to a manicured oasis of plants & flowers. Located near 401,U of G & KW Airport. (id:49542)
308 - 1300 Marlborough Court
Oakville, Ontario
Welcome to your peaceful retreat in Oakville's College Park Community! This charming 2nd-level condo apartment offers all-inclusive maintenance and a bright, East-facing ambiance that bathes the space in natural light. With 3 Beds & 2 Baths, this home is perfect for families or individuals seeking comfort and convenience. Enjoy easy access to the Elevator from the second floor of the condo, as well as two private balconies for relaxing or entertaining outdoors. Recent renovations include a stylish kitchenette flooring upgrade and a full bathroom renovation. Great location, minutes to Parks and Trails. Mins to Hwys 407 & 403. Great for first-time home buyers and investors. (id:49542)
118 - 510 Kingbird Grove
Toronto, Ontario
Welcome Home To This Gorgeous 2 Bedroom + Den, 2 Baths Townhouse Conveniently Located In The Rouge Valley Community. Open Concept Living With High End And Tasteful Finishes - Granite Kitchen Counter Top With Backsplash And Laminate Flooring. 1 Parking (Underground)And 1 Locker Included. Great First Time Buyer Home And Investment Opportunity. Family Oriented Neighborhood, Close To Ttc, Hwy 401, Home depot, Toronto Zoo, University Of Scarborough, Centennial College, Rouge Park, Grocery, Shops, Restaurants And Many Other Amenities. Residents Of The Rouge Will Enjoy A Lifestyle That Balances Urban Amenities With The Natural Beauty Of Rouge Park, Which Is Home To Hiking And Biking Trails, Picnic Area, And Scenic Lookouts. In Addition, The Neighborhood Has A Variety Of Shops, Restaurants, And Cultural Attractions, Including The Historic Old Finch Avenue. For Those Who Enjoy Outdoor Recreation, The Rouge River Runs Through The Area, Providing Opportunities For Fishing, Kayaking, And Birdwatching. Additionally. The Rouge Valley Neighborhood Is Well-Connected With Public Transit, Making It Easy For Residents To Explore The Rest Of The City.Minutes Away From Shopping Centers, U Of T, Hwy. 401, Toronto Zoo, Ttc, Rouge Park, Schools, Toronto Zoo And Much Much More. **** EXTRAS **** S.S 36\" French Door Smudge Resistant Refrigerator With Water Dispenser Fridge, S/S Stove, Upgraded S/S Dishwasher, Washer And Dryer. Display Cabinets. All Elfs. (id:49542)
201 - 201 Carlaw Avenue
Toronto, Ontario
Discover Urban Elegance in this 1BR/1BA Condo with 10-Foot Ceilings, Parking & Locker at ThePrinting Factory Lofts in The Heart Of Leslieville. This stylish urban retreat at 201 Carlaw Aveeffortlessly combines modern design with industrial charm, featuring soaring 10-foot ceilings andstriking polished concrete floors. The open-concept living space bathes in natural light,creating an inviting atmosphere, while the chic, well-appointed kitchen is a culinaryenthusiast's dream. The large private balcony with a gas line for a barbecue overlooks abeautiful courtyard providing a peaceful outdoor escape, while the bedroom offers a tranquilsanctuary with abundant storage. Just steps To Transit, Shops And Restaurants Along HistoricQueen St E. A Must See Unit In High Demand Building. **** EXTRAS **** Flexible closing dates available. Priced to sell quickly! (id:49542)
0 Prestige Court
Haliburton, Ontario
Nestled amidst the tranquil beauty of Haliburton County, Prestige Court offers an exceptional opportunity to acquire a coveted 1 acre waterfront gem on the shores of Little Kennisis, a highly sought after lake. Imagine your own private retreat, where 197 feet of south-facing shoreline awaits, offering an oasis of relaxation and a panorama of nature's splendor. The gentle bay cradles your boat, safeguarded from the elements, while providing a safe haven for children to play in the water. This lot is well treed with a stunning rocky outcrop adding character and a touch of the rugged Canadian landscape to your future hideaway. This exceptional property invites you to construct your dream residence or year round cottage. Envision a bespoke build that blends seamlessly with the environment, maximizing the south exposure and the stunning views that Little Kennisis provides. Located on a year round private road. Don't miss out on the chance to transform this acreage into your personal haven, your future retreat will become a cherished setting for generations to come. (id:49542)
155 - 45 Overlea Boulevard
Toronto, Ontario
Very busy INS convenience store for sale inside of mall. High lottery volume and good store sales. The store is profitable just from lottery. Potential to greatly increase sales with alcohol coming in the future. There is also a subway line coming right in front of the mall which will greatly increase the traffic. Currently run semi absentee with 2 employees in place. Safe, clean, and secure with very good hours. Great earnings for owner operator. Lease until 2029. Two Lotto Machines. Monthly Sales ~$75,000. Lotto Commission $10342.67/Mth for 2023. Bitcoin Atm & Others $800/Mth. Rent $5,232.11 (Incl Tmi, Utilities) +HST/Mth. **** EXTRAS **** Inventory extra, good mall hours Monday to Friday 9-8, Saturday9-6, Sunday 9-5 (id:49542)
Lot 3-0 Hadlington Road
Highlands East, Ontario
MOTIVATAED SELLER! Looking for a place to reconnect with your natural surroundings? This 14.45 acres parcel exudes natural beauty and could be just what you are looking for with the added bonus of being easily accessed off Highway 118 just outside Tory Hill. This lot has an existing driveway allowing you access off the main road. Great for four wheeling, camping, hiking, and being in the great outdoors. There are a variety of uses for this property. With local access to trails for hiking, four wheeling and snowmobiling along with a host of activities throughout the year this property offers lots to keep you as busy you like. (id:49542)
Lot 2-0 Hadlington Road
Highlands East, Ontario
MOTIVATED SELLER 14.5 acres of natural treed beauty. This property could be just what you are looking for with easy access off Highway 118 near Tory Hill. A lovely stroll along the path leads you deeper into the lot where you will find a nicely cleared area with a drilled well, a trailer to get out of the elements and a privy. The view from this area overlooks a sloping hill with a babbling brook at the bottom. The driveway and existing drilled well make this an excellent property for a variety of uses. If you are looking to escape into nature or have a recreational property you might just have found it! (id:49542)
1299 Haig Boulevard
Mississauga, Ontario
Don't Miss This Incredible Rare Opportunity To Be One Of The Last On The Street To Build Your Dream Home On This Stunning 42.78 x 139.47 Foot Lot, Consisting Of 5,909.38 Square Feet. Zoned R4 - Permitting A 40% Lot Coverage. Located In Prime Lakeview Neighbourhood Surrounded By Multi Million Dollar Homes Tucked Between The Toronto Golf Club, The Exciting Lakeview Village Development And Port Credit. Only 15 Minutes To Downtown Toronto. Discover The Ultimate Family Lifestyle Just Steps To Beautiful Lake Ontario. This Huge Property Offers Plenty Of Space To Create Your Dream Private Oasis! **** EXTRAS **** Please Do Not Walk The Lot Without Contacting The Listing Brokerage For An Appointment. (id:49542)
#106 - 360 Ridelle Avenue
Toronto, Ontario
Excellent Location In Toronto, Great Value As Starter Home With Lower All Inclusive Condo Fee! One Bedroom Ground Floor Condo , Renovated, 3 Minutes Walk To Glencairn Subway, Walking Distance To Upcoming LRT Station And Eglinton West Subway. Steps To Public Bus ,Schools, Stores And Restaurants. 5 Minutes Drive To Lawrence Shopping Plaza And The Famous Yorkdale Mall. Building Amenities Includes Indoor 6 Laps Swimming Pool At Roof Top And Huge Open Air Deck With Breathtaking View Of Toronto Skyline. Men And Women Spa With Sauna, Gym, Library , Game And Yoga Room , BBQ Area, Off -Leash Dog Park, Laundry And Visitors Parking. Quick Access To Highway. Clean And Very Well-Maintained Building. (id:49542)
627 St. Andrews Lane
Cobble Hill, British Columbia
EXQUISITE ARBUTUS RIDGE - LIVE YOUR BEST LIFE HERE! West Coast Contemporary 2015 custom built, 2X8 construction is one of the few newer homes in this sought-after seaside community resort. Near-new condition, recent updates, this home captivates with impressive grand entry & staircase, 11’6” coffered ceilings and maple hardwood. Primary Bedroom on the main, over 3,300 sf, 3 BD/3BA, Den, Family Room, Mudroom, Butler’s pantry and incredible storage spaces. Entertaining is endless in the designer kitchen & inspiring views to golf course & Gulf Islands from inside and out on the spacious Balcony perfect for BBQ’s and SW sun. Lower level perfect for guests and mechanics are superior with high-efficiency forced-air gas furnace & HWT. Professionally landscaped, easy care gardens offer outdoor enjoyment, water features, sprinklers. Every day can be enjoyed with easy access to golf, tennis, gym, outdoor pool, variety of clubs. Launch your boat nearby, explore local wineries, farms, trails all in a supernatural setting. (id:49542)
912 - 118 Merchants' Wharf
Toronto, Ontario
Feast Your Eyes on Breathtaking Vistas of the Lake from Your Condo Oasis with an Expansive 800 Square Foot Terrace, Complemented by Meticulously Curated Finishes That Redefine Luxury at Tridels Aquabella Condos. Seamlessly Integrated Stainless Steel Appliances Grace the Chef's Kitchen Featuring a Premium Gas Stove. Nestled Along the Waterfront, Mere Steps Away from the Picturesque Water's Edge Promenade and the Serene Sugar Beach, Surrounded by an Array of Exquisite Dining Options and Upscale Boutiques. Adjacent to the Waterfront Innovation Centre and Within Walking Distance to the Vibrant Financial District, Charming Distillery District, Iconic Air Canada Centre, Rogers Centre, and the Bustling Downtown Core. (id:49542)
Lot 3 & 4- N/a Hadlington Road
Highlands East, Ontario
MOTIVATED SELLER- Over 28 acres of natural beauty. These two adjacent properties could be just what you are looking for with easy access off Highway 118 near Tory Hill. You can access this mixed land via one of the tow driveways. These mainly treed lots offer a small section of wetlands perfect for those looking for a variety of species to enjoy viewing. A great space to get away from it all while nearby amenities can be found in the nearby villages. (id:49542)
1104- Lot 4 Hadlington Road
Highlands East, Ontario
MOTIVATED SELLER! This recreational property offering 13.69 acres of land could be just what you are looking for. With an easy commute and access off Highway 118 as well as close proximity to Tory Hill and surrounding communities, this property is sure to please nature lovers and outdoor enthusiasts alike. This mainly treed property also is home to a small portion of wetlands which encourages a variety of wildlife to call this lot home. Create your own trails to hike, four wheel or snowmobile plus as a bonus you have access to a larger trail system just up the road in Tory Hill. A wonderful opportunity for those seeking the great outdoors. (id:49542)
Lot 2-N/a Hadlington Road
Highlands East, Ontario
MOTIVTED SELLER- 14.5 acres of natural treed beauty. This property could be just what you are looking for with easy access off Highway 118 near Tory Hill. A lovely stroll along the path leads you deeper into the lot where you will find a nicely cleared area with a drilled well, a trailer to get out of the elements and a privy. The view from this area overlooks a sloping hill with a babbling brook at the bottom. The driveway and existing drilled well make this an excellent property for a variety of uses. If you are looking to escape into nature or have a recreational property you might just have found it! (id:49542)
Lot 3- N/a Hadlington Road
Highlands East, Ontario
MOTIVATED SELLER! Looking for a place to reconnect with your natural surroundings? This 14.45 acres parcel exudes natural beauty and could be just what you are looking for with the added bonus of being easily accessed off Highway 118 just outside Tory Hill. This lot has an existing driveway allowing you access off the main road. Great for four wheeling, camping, hiking, and being in the great outdoors. There are a variety of uses for this property. With local access to trails for hiking, four wheeling and snowmobiling along with a host of activities throughout the year this property offers lots to keep you as busy you like. (id:49542)
605094 River Road
Melancthon, Ontario
Custom-built architectural work-of-art nestled on 4.98 acres on the sought-after Pine River. Stone, wood, metal, and glass are cleverly blended to showcase the natural surroundings and feature this homes unique contemporary design. Screened window walls, Muskoka room and walk-outs maximize the enjoyment of this charming location with soothing river sounds. This four-bed, three-bath home has wonderful, customized details - from special custom kitchen cabinetry and handles to the glass-encased stairwell, the hand-crafted two-level masonry heater with a pizza oven, and the starlight ceiling lighting. The second level of this home is a dedicated primary bedroom suite with an office/yoga studio, balcony, spa bathroom, walk-in closet and second laundry. This special property is a delight through all the seasons. Come and hear the river! **** EXTRAS **** Spring-fed water source. Masonry heater with pizza oven. Energy-conserving radiant heat panels. Trout in the river. Just over an hour to the airport/GTA. This home is designed to let the countryside embrace you! (id:49542)
3 - 3221 Derry Road
Mississauga, Ontario
Well-established (27 years) dollar store and post office combo in a busy plaza. Plaza enjoys high traffic due to mature neighborhoods and major retailers (Metro, Rexall, Scotiabank, Tim Hortons). Monthly lease is $9,568 (including TMI), with 3.5 years remaining. The post office has two terminals, and its contract is renewed every two years. Opens 7 days a week (M-F: 9am-9pm, Sat: 9am-6pm, Sun: 11am-5pm). Annual sales (per financial statement) are $355,433, with post office contributing 64% and groceries 36%. Additionally, annual lottery commission is $34,599, with other income at $20,092. Annual net profits are $32,038, and could be much higher if the owner works at the shop. While the business is stable, the owner is selling due to other commitments. This rare combination presents a stable and guaranteed business opportunity that shouldn't be overlooked. **** EXTRAS **** All Existing Chattels. All Business Numbers Are As Per Seller, Listing Broker Has As Not Verified Accuracy, Buyers Are Welcome To Perform Due Diligence. (id:49542)
147 Laramie Crescent
Vaughan, Ontario
Bright & Spacious Detached Home In High Demand Eagle Hills Community. Next To Plaza, Shoppers, Lcbo, Cibc, Features A Pond & Park. 4 Bedroom House Converted To A 3 Bedroom, Features Double Door Entry, Gleaming Hardwood Floors, Entrance To Garage, Parquet On 2nd Floor, Extra Large Ensuite, Fully Fenced Backyard. **** EXTRAS **** Existing Appliances, Gas Stove, All Window Coverings, All Elfs, Garage Door Opener. (id:49542)
209 Harris Avenue
Richmond Hill, Ontario
Rare 77.5*288.4 Lot With Ravine At The Back And Park At The Side. Very Ideal For Building A Dream Home. Drilled Well And Septic. (id:49542)
17330 Macmillans Corner Road
Monkland, Ontario
Nestled on 1.54 Acres, this custom built home boasts rustic charm with top quality finishing inside and out, starting with the CanExel maintenance free wood siding, the dual zone heating & cooling system for added comfort & efficiency, front & back 40' x 10' covered decks , to the hardwood floors thru out. Large gorgeous kitchen with loads of cupboards, island & quartz countertops, main floor laundry with attached 3 pc bathroom. Upstairs features an extra large primany bedroom with spa like attached bathroom & 2 other bedrooms. Downstairs is a blank slate with plenty of room for an extra bedroom & rec room. If you are looking for modern comfort, with the serenity of nature, this could be your new home! Seller requires 24 hours on all offers. This property includes HST with the rebate being signed back to the seller. (id:49542)






