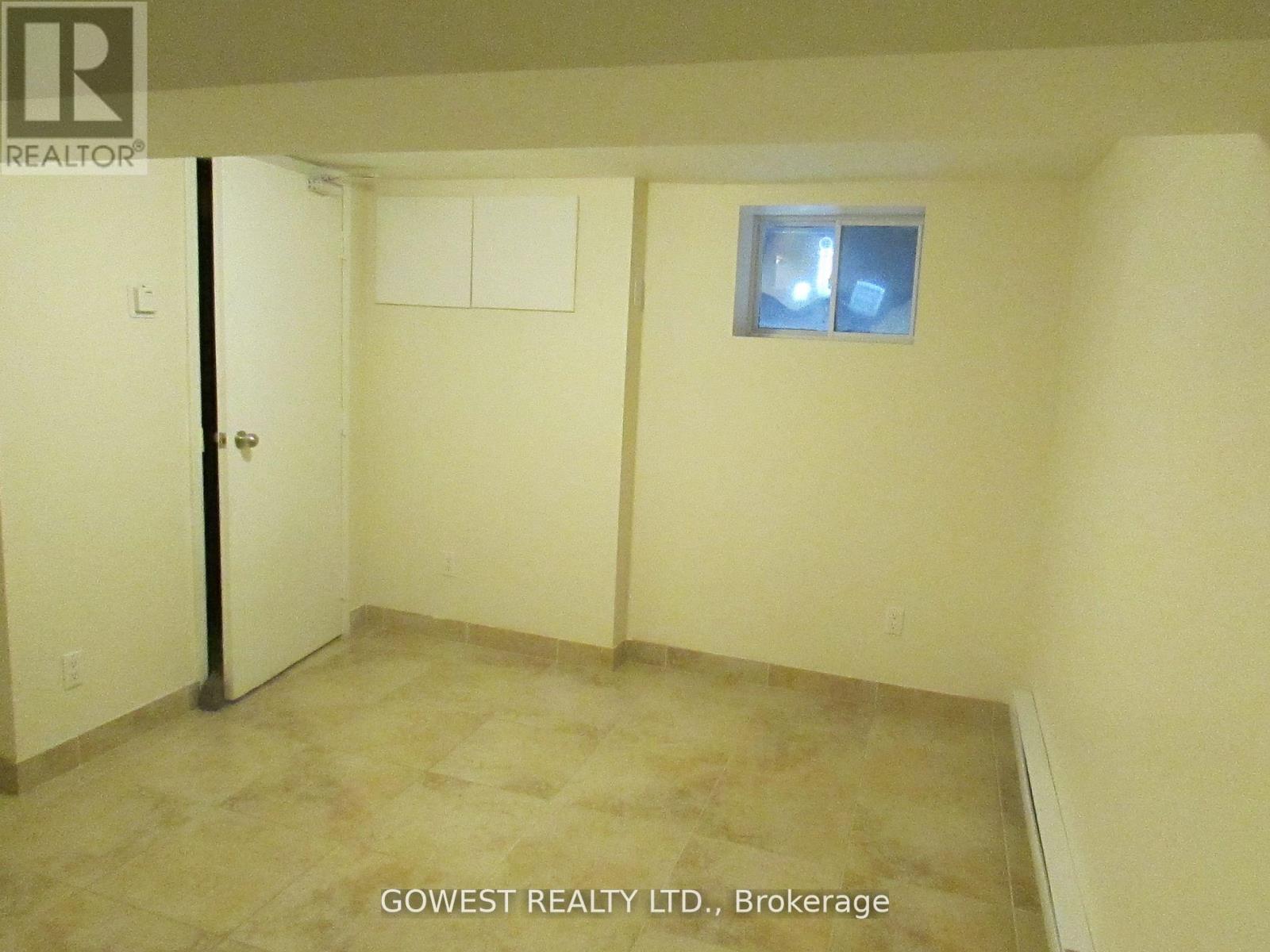Bsmt - 2011 Dundas Street W Toronto, Ontario M6R 1W7
3 Bedroom
1 Bathroom
Radiant Heat
$2,200 Monthly
Large Basement 2-Bedroom + Den Apartment In Roncesvalles Area; High Ceilings With L-Shaped Big Living Room; Above Grade Windows, Located Close To High Park,Restaurants,Shops,TTC At Doorsteps,Walking Distance To Dundas Subway; Private Entrance **** EXTRAS **** Fridge,Stove,Range Hood, Coin Laundry Just Outside The Apt.In Common Area. (id:49542)
Property Details
| MLS® Number | W8449288 |
| Property Type | Single Family |
| Community Name | Roncesvalles |
| Features | Lane |
| Parking Space Total | 1 |
Building
| Bathroom Total | 1 |
| Bedrooms Above Ground | 2 |
| Bedrooms Below Ground | 1 |
| Bedrooms Total | 3 |
| Appliances | Water Heater |
| Construction Style Attachment | Detached |
| Exterior Finish | Brick |
| Foundation Type | Block |
| Heating Fuel | Natural Gas |
| Heating Type | Radiant Heat |
| Stories Total | 3 |
| Type | House |
| Utility Water | Municipal Water |
Land
| Acreage | No |
| Sewer | Sanitary Sewer |
Rooms
| Level | Type | Length | Width | Dimensions |
|---|---|---|---|---|
| Basement | Living Room | 5 m | 2.5 m | 5 m x 2.5 m |
| Basement | Kitchen | 5.2 m | 2.2 m | 5.2 m x 2.2 m |
| Basement | Bedroom | 3.3 m | 3 m | 3.3 m x 3 m |
| Basement | Bedroom | 3.2 m | 2.95 m | 3.2 m x 2.95 m |
| Basement | Den | Measurements not available |
Utilities
| Sewer | Installed |
https://www.realtor.ca/real-estate/27052940/bsmt-2011-dundas-street-w-toronto-roncesvalles
Interested?
Contact us for more information












