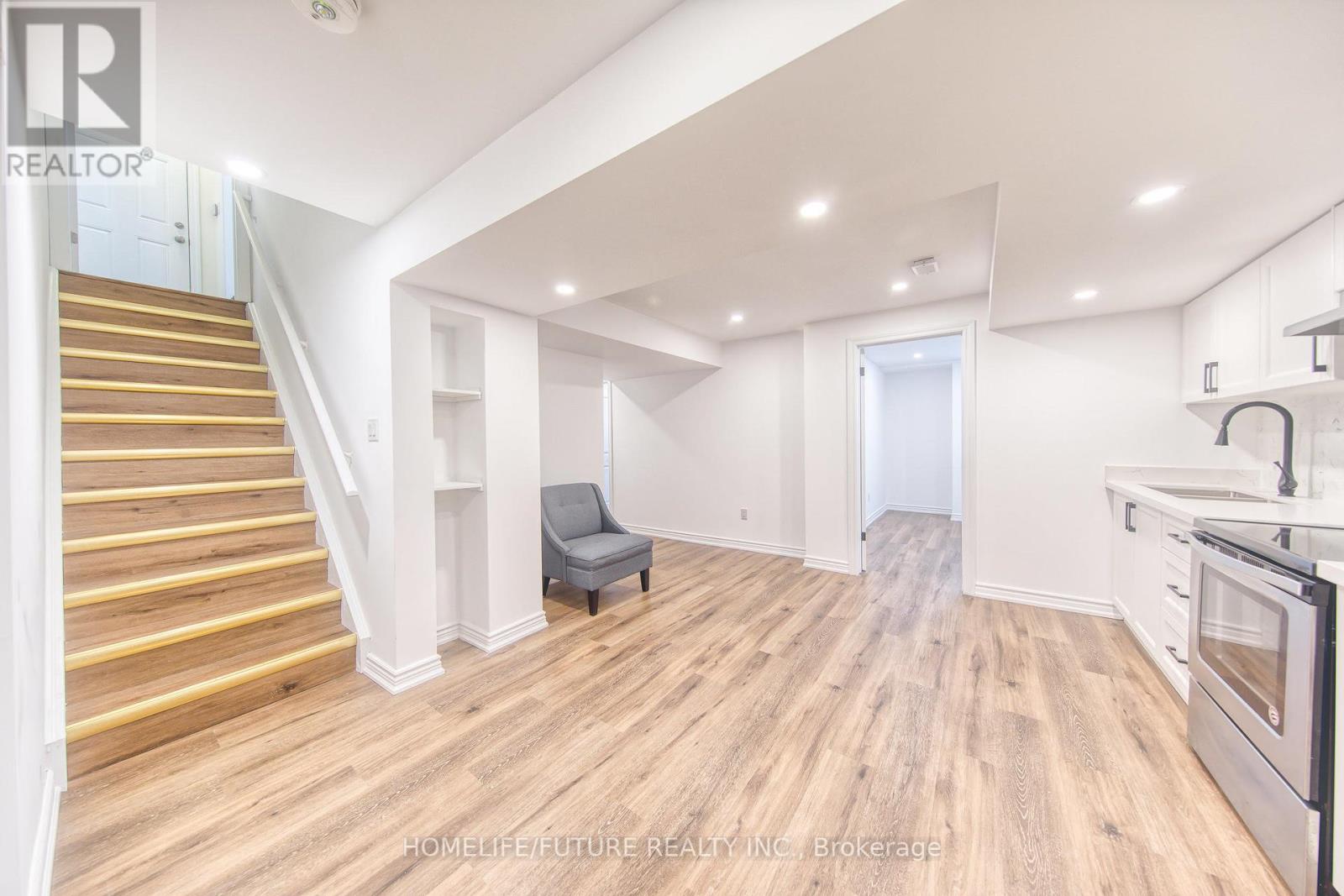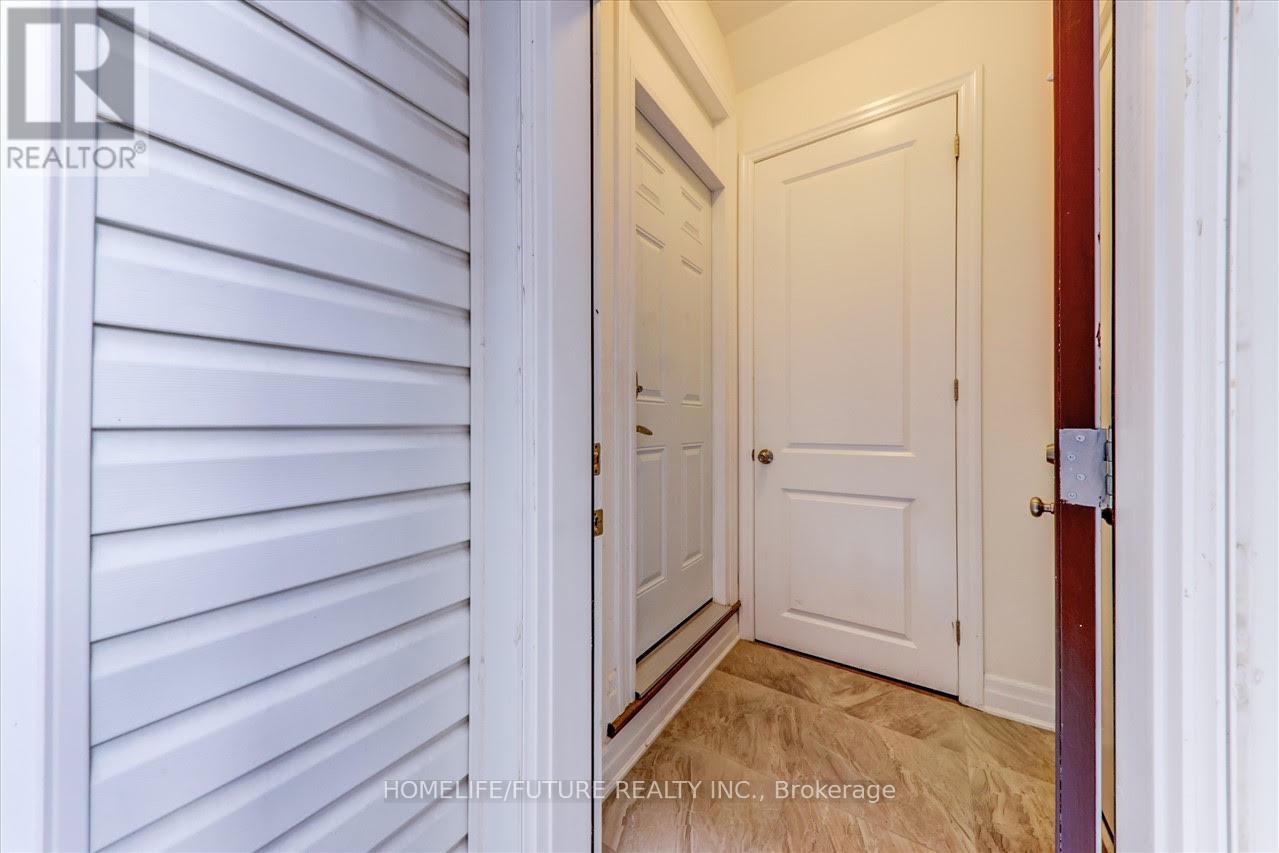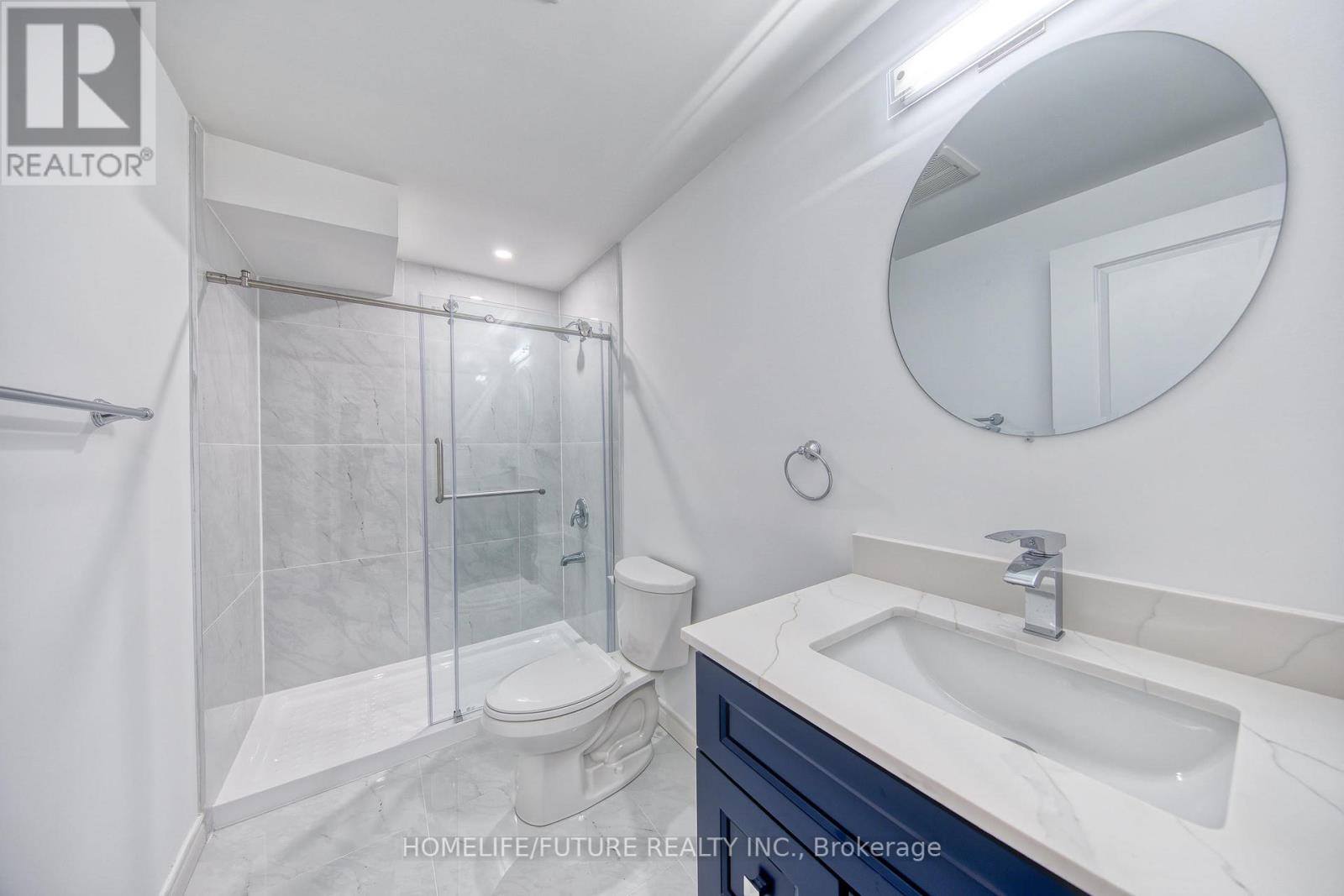Bsmt - 1007 Dragonfly Avenue Pickering, Ontario L1X 0E9
2 Bedroom
1 Bathroom
Fireplace
Central Air Conditioning
Forced Air
$2,300 Monthly
Brand New Never Lived 2 Bedroom, 1 Washroom Basement With Separate Entrance For Rent In High Demand Area Of Taunton Rd And Brock Rd. Separate Entrance With Vinyl Floor And Upgraded Kitchen .Pot Lights, Mins To Hwy 407, Ensuite Laundry, One Outside Parking On Driveway Available. **** EXTRAS **** Tenant Has To Pay 40% Utilities. (id:49542)
Property Details
| MLS® Number | E8481486 |
| Property Type | Single Family |
| Community Name | Rural Pickering |
| Amenities Near By | Park, Hospital |
| Community Features | School Bus |
| Parking Space Total | 1 |
| View Type | View |
Building
| Bathroom Total | 1 |
| Bedrooms Above Ground | 2 |
| Bedrooms Total | 2 |
| Appliances | Dryer, Refrigerator, Stove, Washer |
| Basement Development | Finished |
| Basement Features | Separate Entrance |
| Basement Type | N/a (finished) |
| Construction Style Attachment | Detached |
| Cooling Type | Central Air Conditioning |
| Exterior Finish | Brick |
| Fireplace Present | Yes |
| Foundation Type | Concrete |
| Heating Fuel | Natural Gas |
| Heating Type | Forced Air |
| Stories Total | 2 |
| Type | House |
| Utility Water | Municipal Water |
Parking
| Attached Garage |
Land
| Acreage | No |
| Land Amenities | Park, Hospital |
| Sewer | Sanitary Sewer |
| Size Irregular | 36.09 X 90.22 Ft |
| Size Total Text | 36.09 X 90.22 Ft |
Rooms
| Level | Type | Length | Width | Dimensions |
|---|---|---|---|---|
| Basement | Bedroom | 3.16 m | 3.04 m | 3.16 m x 3.04 m |
| Basement | Bedroom | 2.52 m | 3.04 m | 2.52 m x 3.04 m |
| Basement | Kitchen | 1.78 m | 4.19 m | 1.78 m x 4.19 m |
| Basement | Living Room | 2.51 m | 4.19 m | 2.51 m x 4.19 m |
Utilities
| Cable | Available |
| Sewer | Available |
https://www.realtor.ca/real-estate/27095188/bsmt-1007-dragonfly-avenue-pickering-rural-pickering
Interested?
Contact us for more information











