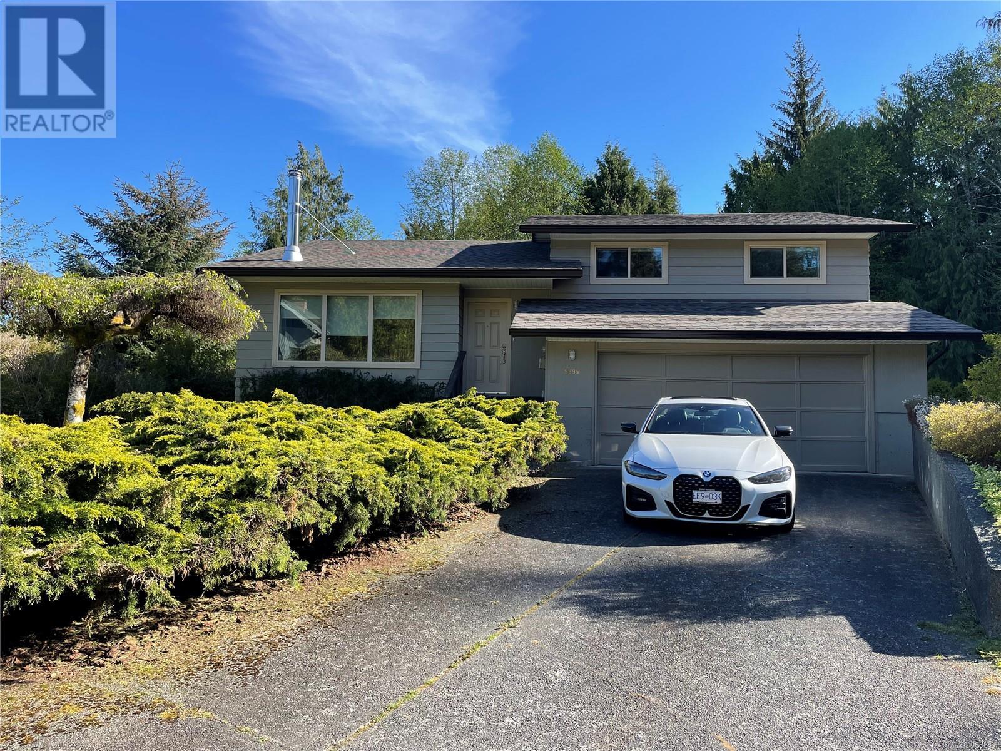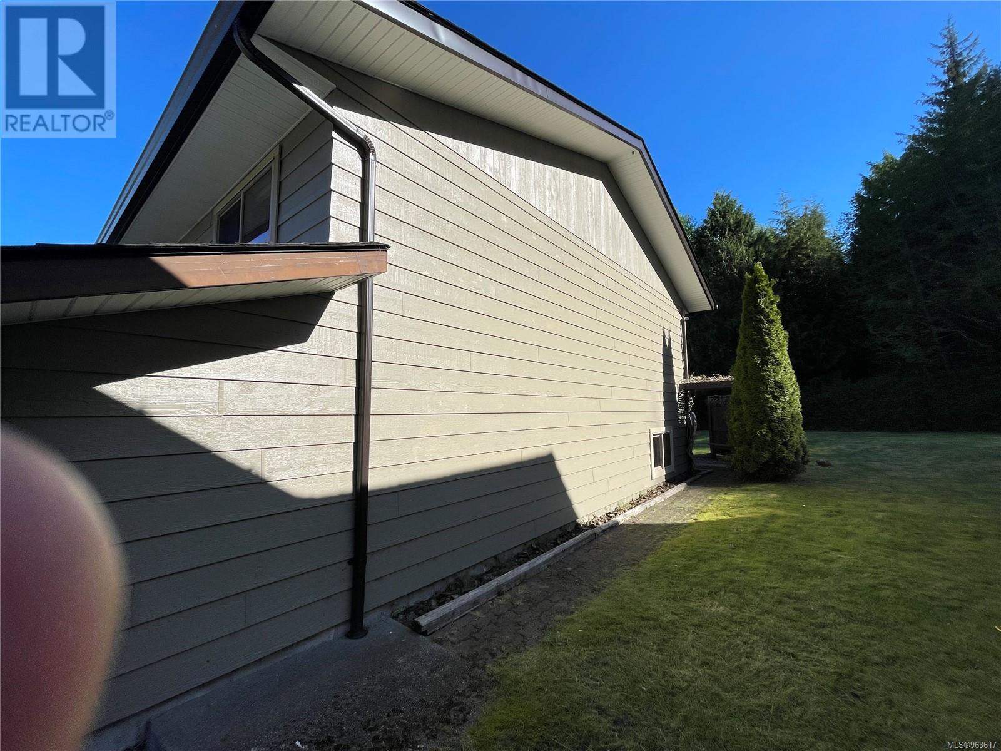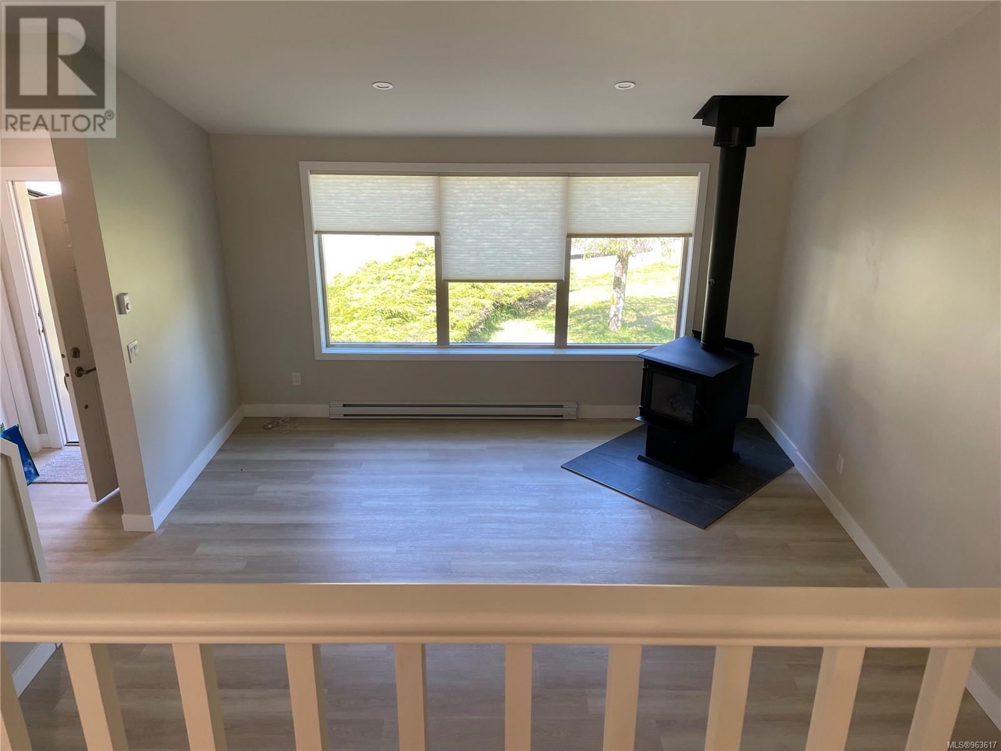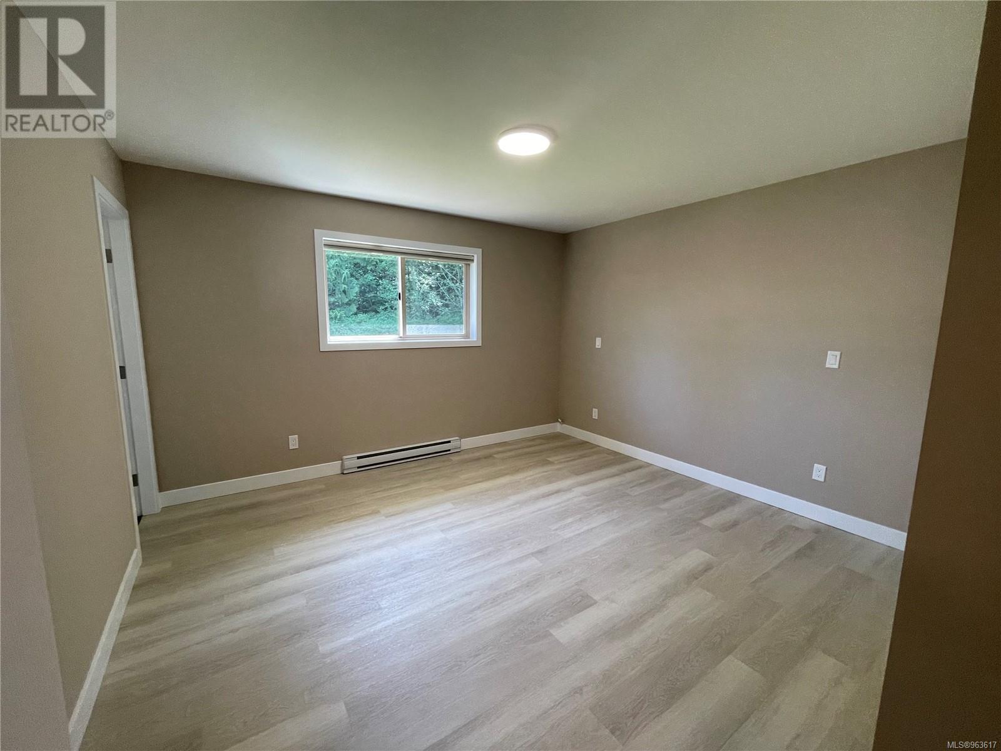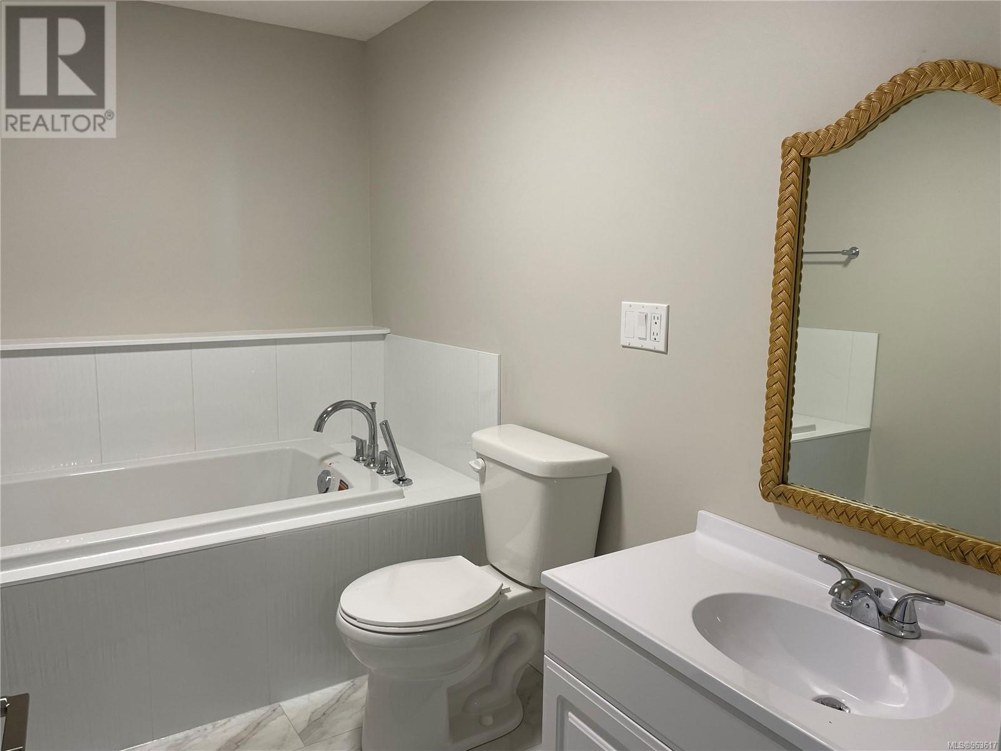9595 Scott St Port Hardy, British Columbia V0N 2P0
$699,000
4 bedroom, 3 bathroom 2 level home in a quiet cul-de-sac – this complete rebuild is calling your name! With access from the backyard through an easement, this gives great options for RV & boat parking plus a 2 car garage and plenty of parking at the front of the house. At the front entrance, walk in to the living room with new woodstove. Overlooking this room a few steps up is a nice open dining & kitchen with island, offering plenty of drawers & cabinets, leads to the covered deck and to the backyard. Also on this floor is 3 bedrooms and the main bathroom. The main bedroom offers a 2-piece ensuite. Come on downstairs from the entrance to a family room, laundry, bedroom and another full bathroom. Access here to the 2 car garage and to the large crawlspace for great storage. In the backyard you’ll love the functional workshop/woodshed/chicken coop with power. Wiring for hot tub if you choose to add one again. If you’re looking for moving ready, come and take a look! Great quiet, family neighbourhood with green space behind. (id:49542)
Property Details
| MLS® Number | 963617 |
| Property Type | Single Family |
| Neigbourhood | Port Hardy |
| Features | Central Location, Cul-de-sac, Other |
| Parking Space Total | 6 |
| Plan | Vip38071 |
Building
| Bathroom Total | 3 |
| Bedrooms Total | 4 |
| Constructed Date | 1984 |
| Cooling Type | None |
| Fireplace Present | Yes |
| Fireplace Total | 1 |
| Heating Fuel | Electric |
| Heating Type | Baseboard Heaters |
| Size Interior | 2409 Sqft |
| Total Finished Area | 2409 Sqft |
| Type | House |
Land
| Acreage | No |
| Size Irregular | 6534 |
| Size Total | 6534 Sqft |
| Size Total Text | 6534 Sqft |
| Zoning Description | R2 |
| Zoning Type | Residential |
Rooms
| Level | Type | Length | Width | Dimensions |
|---|---|---|---|---|
| Lower Level | Bathroom | 4-Piece | ||
| Lower Level | Bedroom | 13 ft | Measurements not available x 13 ft | |
| Lower Level | Laundry Room | 9 ft | 9 ft x Measurements not available | |
| Lower Level | Family Room | 15'9 x 14'5 | ||
| Main Level | Ensuite | 2-Piece | ||
| Main Level | Bathroom | 4-Piece | ||
| Main Level | Bedroom | 12 ft | Measurements not available x 12 ft | |
| Main Level | Bedroom | 9'8 x 10'3 | ||
| Main Level | Primary Bedroom | 13 ft | Measurements not available x 13 ft | |
| Main Level | Kitchen | 12'2 x 13'6 | ||
| Main Level | Dining Room | 9'2 x 13'6 | ||
| Other | Living Room | 17 ft | Measurements not available x 17 ft | |
| Other | Entrance | 7 ft | Measurements not available x 7 ft |
https://www.realtor.ca/real-estate/26882319/9595-scott-st-port-hardy-port-hardy
Interested?
Contact us for more information

