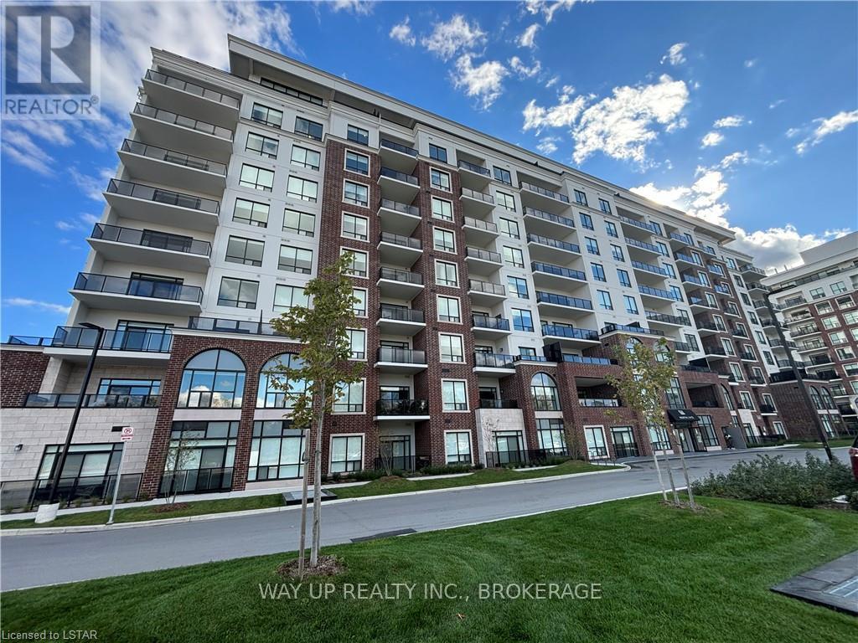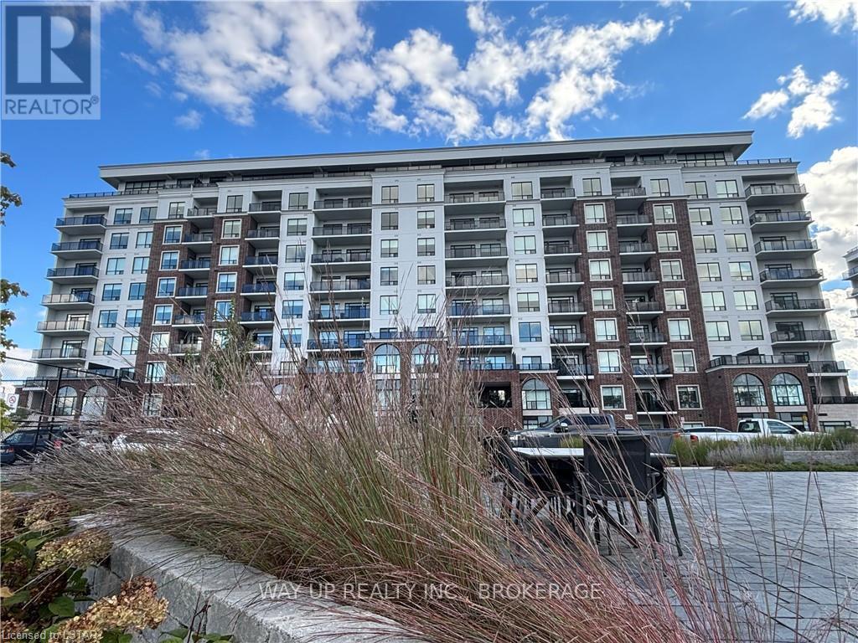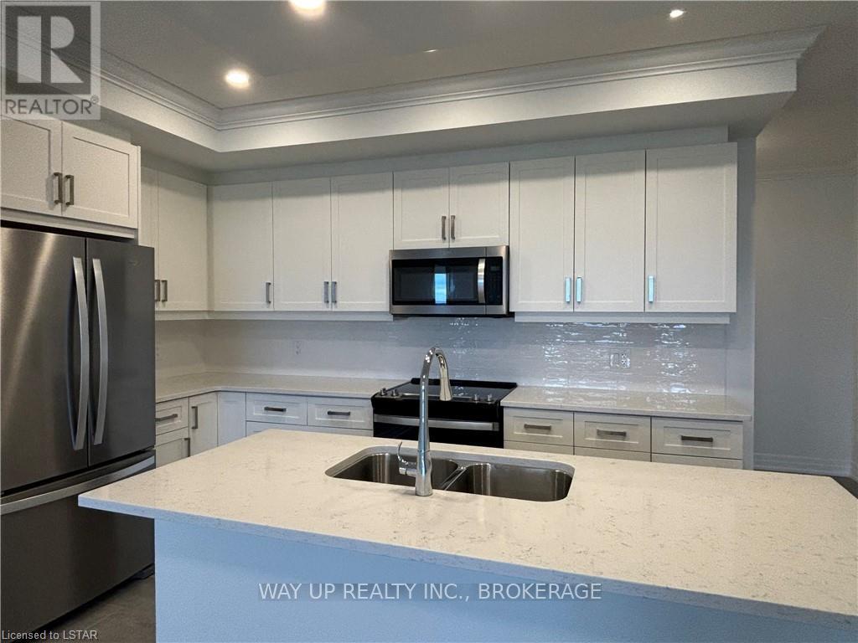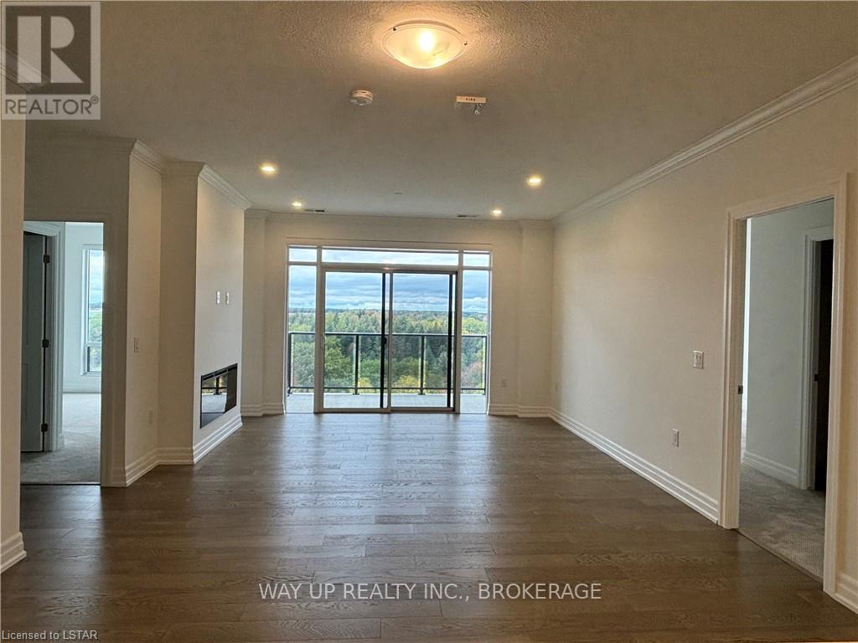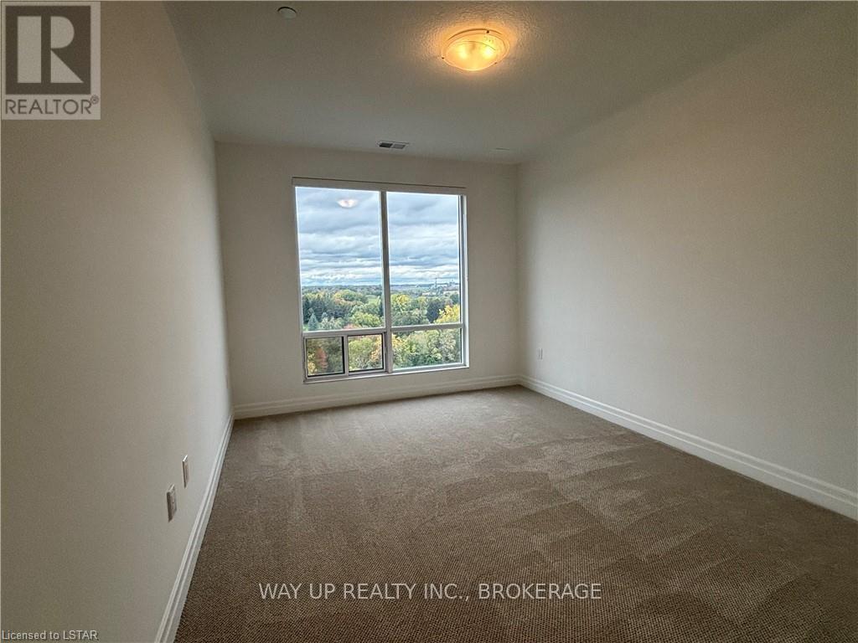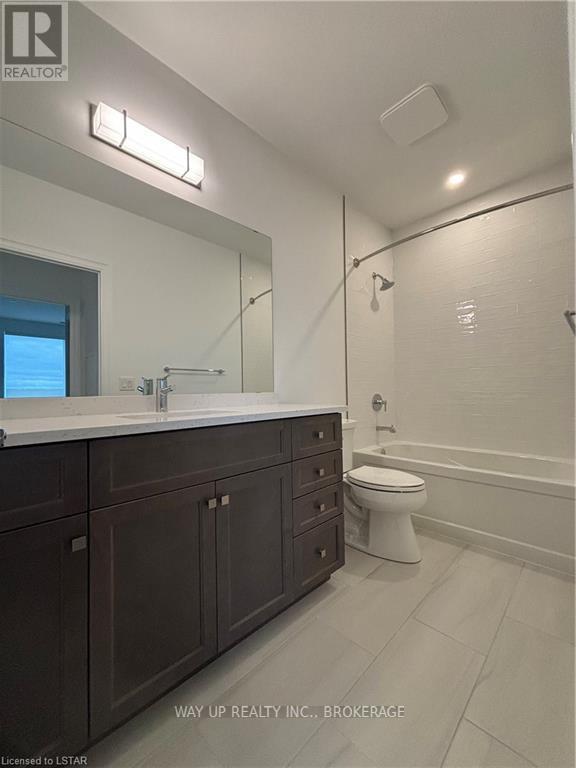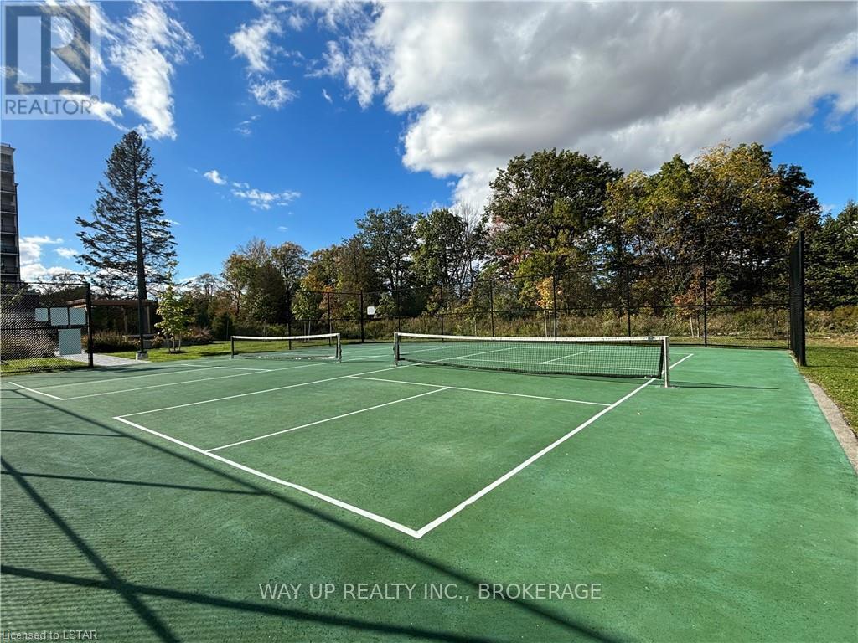#911 -480 Callaway Rd London, Ontario N6G 0Z3
$799,900Maintenance,
$582.91 Monthly
Maintenance,
$582.91 MonthlyStunning 1610 sqft north facing 2 bedroom with a den condominium, golf course and green area views from all windows. This unit features a contemporary design with a spacious kitchen including a walk in pantry, granite countertops and stainless steel appliances. High 9 foot ceilings, premium engineered wood flooring, a large living room leading to a 90 sqft balcony. The balcony is accessed through sliding doors where you can relax and enjoy the views. Gorgeous primary bedroom is complete with a large walk-in closet and luxury ensuite. Second bedroom also has a large walk-in closet and has a second full bathroom. Both bathrooms are featuring heated floors. This in-suite laundry room is large and with ample storage. This unit includes 2 owned parking spaces with one of them a EV spot. And a large size storage locker for the extras. Enjoy benefits of a condominium lifestyle in the incredible amenities centre that includes a games room, golf simulator, resident lounge, guest suite, sports court, gym, dining room. The unit is in a popular Tricar building located in North London. A perfect community for active and affluent living with Masonville Place with exceptional shopping, restaurants, Golf & Country Club, Sunningdale walking trails, grocery stores, entertainment, university hospital and Western university. (id:49542)
Property Details
| MLS® Number | X8284430 |
| Property Type | Single Family |
| Community Name | North R |
| Amenities Near By | Hospital |
| Features | Balcony |
| Parking Space Total | 2 |
Building
| Bathroom Total | 2 |
| Bedrooms Above Ground | 2 |
| Bedrooms Total | 2 |
| Amenities | Storage - Locker, Party Room, Visitor Parking, Exercise Centre |
| Cooling Type | Central Air Conditioning |
| Exterior Finish | Brick |
| Fireplace Present | Yes |
| Heating Type | Forced Air |
| Type | Apartment |
Parking
| Visitor Parking |
Land
| Acreage | No |
| Land Amenities | Hospital |
Rooms
| Level | Type | Length | Width | Dimensions |
|---|---|---|---|---|
| Main Level | Other | 3.73 m | 2.51 m | 3.73 m x 2.51 m |
| Main Level | Den | 3.58 m | 3.28 m | 3.58 m x 3.28 m |
| Main Level | Other | 6.86 m | 4.19 m | 6.86 m x 4.19 m |
| Main Level | Primary Bedroom | 4.34 m | 3.28 m | 4.34 m x 3.28 m |
| Main Level | Other | Measurements not available | ||
| Main Level | Bedroom | 3.66 m | 3.2 m | 3.66 m x 3.2 m |
| Main Level | Bathroom | Measurements not available | ||
| Main Level | Laundry Room | Measurements not available |
https://www.realtor.ca/real-estate/26819644/911-480-callaway-rd-london-north-r
Interested?
Contact us for more information

