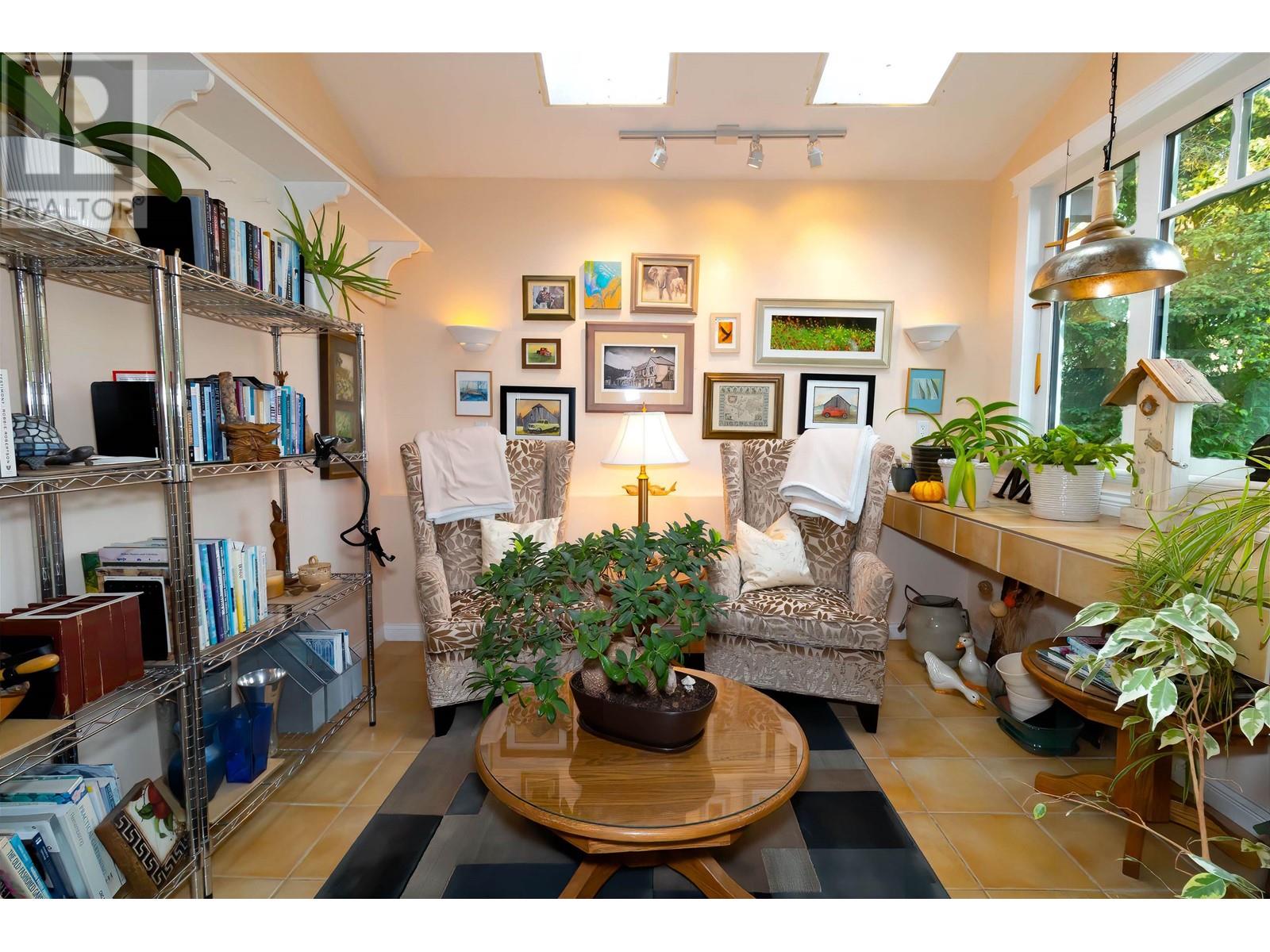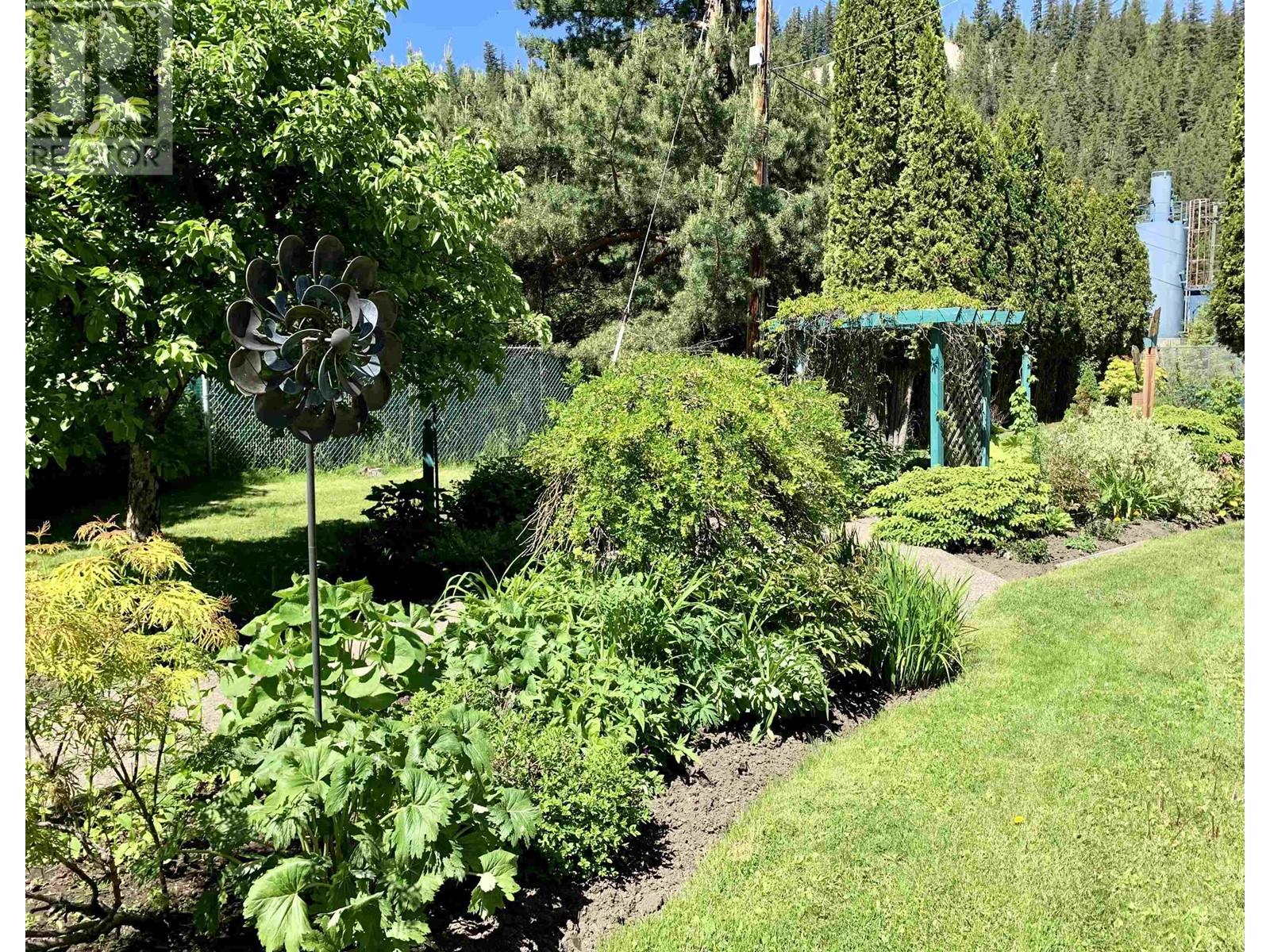829 Prince George Pulpmill Road Prince George, British Columbia V2K 5P4
$674,900
Tired of ordinary? Want relaxing & unique? Want a private river front retreat to come home to? Check out this amazing home on the Nechako River on a lovely 0.96 acre lot. Exposed aggregate pathways. Stunning manicured gardens with mature perennials & 2 ponds. The main level was stripped back to the studs to make the walls 6" deep to add better insulation, new wiring, plumbing, all new windows and doors. Kitchen was completely redone, floor insulation doubled up - all as per sellers. Beautiful river views from the living room, dining room, primary bedroom and upper family room. Enjoy your morning coffee on the covered river-front gazebo and evening BBQ's under the covered patio with it's own fireplace. Sunken greenhouse to grow your own food too. A spectacular property that must been seen. (id:49542)
Property Details
| MLS® Number | R2897850 |
| Property Type | Single Family |
| View Type | View |
Building
| Bathroom Total | 3 |
| Bedrooms Total | 4 |
| Basement Type | None |
| Constructed Date | 1972 |
| Construction Style Attachment | Detached |
| Fireplace Present | Yes |
| Fireplace Total | 3 |
| Foundation Type | Concrete Perimeter, Concrete Slab |
| Heating Fuel | Electric |
| Roof Material | Asphalt Shingle |
| Roof Style | Conventional |
| Stories Total | 2 |
| Size Interior | 3640 Sqft |
| Type | House |
| Utility Water | Ground-level Well |
Parking
| Carport | |
| Open | |
| R V |
Land
| Acreage | No |
| Size Irregular | 42253 |
| Size Total | 42253 Sqft |
| Size Total Text | 42253 Sqft |
Rooms
| Level | Type | Length | Width | Dimensions |
|---|---|---|---|---|
| Above | Primary Bedroom | 13 ft ,7 in | 12 ft ,6 in | 13 ft ,7 in x 12 ft ,6 in |
| Above | Other | 13 ft ,6 in | 10 ft ,5 in | 13 ft ,6 in x 10 ft ,5 in |
| Above | Bedroom 2 | 11 ft ,7 in | 11 ft ,5 in | 11 ft ,7 in x 11 ft ,5 in |
| Above | Bedroom 3 | 16 ft ,8 in | 9 ft ,7 in | 16 ft ,8 in x 9 ft ,7 in |
| Above | Bedroom 4 | 16 ft ,8 in | 11 ft ,3 in | 16 ft ,8 in x 11 ft ,3 in |
| Above | Storage | 11 ft ,1 in | 5 ft ,5 in | 11 ft ,1 in x 5 ft ,5 in |
| Above | Storage | 15 ft ,4 in | 9 ft ,5 in | 15 ft ,4 in x 9 ft ,5 in |
| Main Level | Kitchen | 15 ft ,5 in | 13 ft | 15 ft ,5 in x 13 ft |
| Main Level | Dining Room | 15 ft ,2 in | 12 ft ,6 in | 15 ft ,2 in x 12 ft ,6 in |
| Main Level | Dining Nook | 8 ft ,9 in | 5 ft | 8 ft ,9 in x 5 ft |
| Main Level | Living Room | 15 ft ,6 in | 13 ft ,6 in | 15 ft ,6 in x 13 ft ,6 in |
| Main Level | Foyer | 4 ft ,6 in | 2 ft ,9 in | 4 ft ,6 in x 2 ft ,9 in |
| Main Level | Laundry Room | 11 ft ,5 in | 5 ft ,4 in | 11 ft ,5 in x 5 ft ,4 in |
| Main Level | Other | 20 ft ,8 in | 9 ft ,9 in | 20 ft ,8 in x 9 ft ,9 in |
| Upper Level | Study | 17 ft ,3 in | 10 ft ,1 in | 17 ft ,3 in x 10 ft ,1 in |
| Upper Level | Family Room | 15 ft ,6 in | 11 ft ,4 in | 15 ft ,6 in x 11 ft ,4 in |
https://www.realtor.ca/real-estate/27076781/829-prince-george-pulpmill-road-prince-george
Interested?
Contact us for more information










































