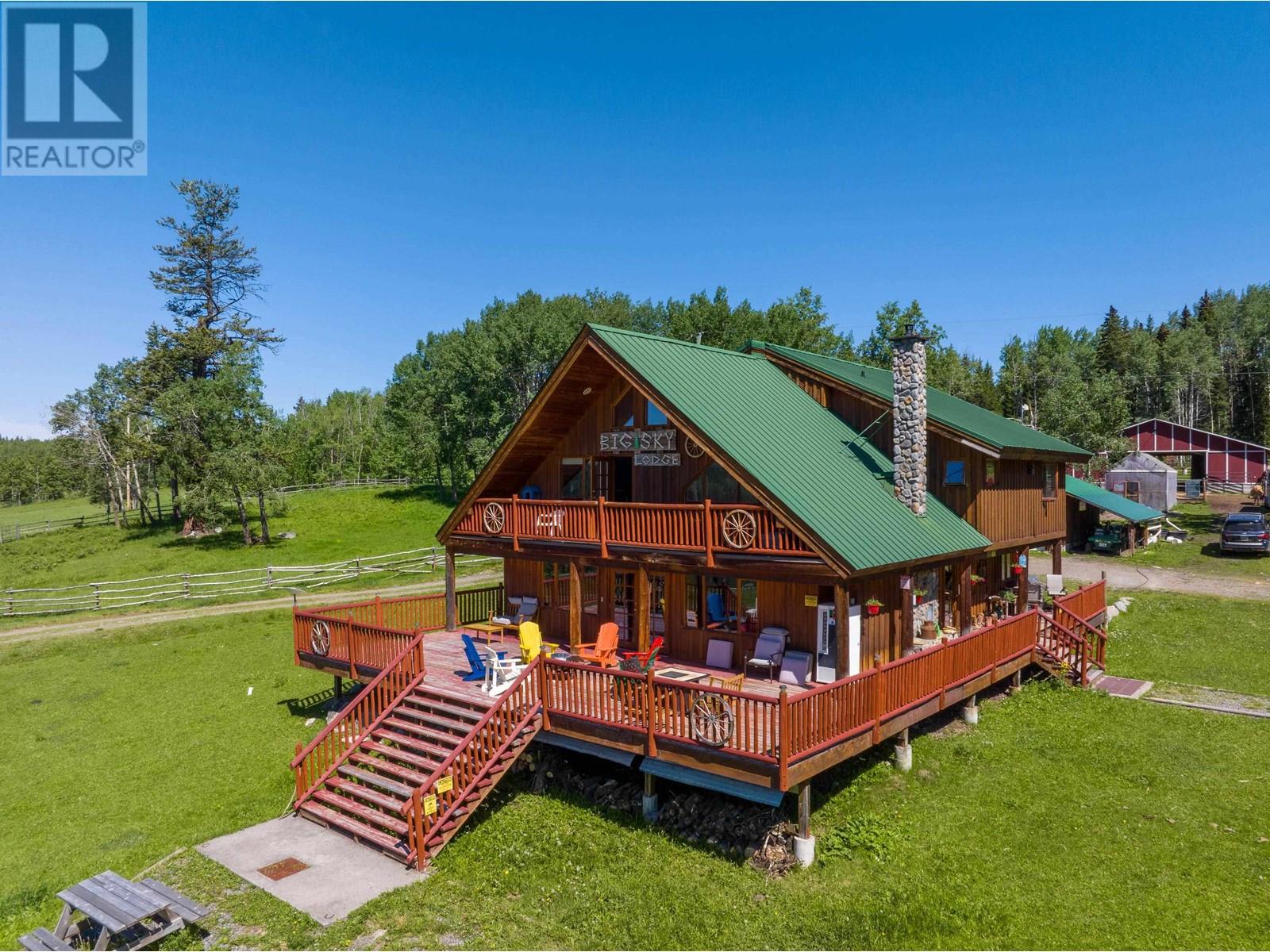7915 Machete Lake Road Bridge Lake, British Columbia V0K 1E0
$2,500,000
Welcome to Montana Hill Lodge, a former guest ranch with 137 acres of trails, privacy, and breathtaking views. The property features 4 guest cabins with full bathrooms, mini kitchens, and hot tubs, as well as a fully equipped farmhouse cabin. The main house boasts a chef's kitchen, industrial gas stove, 2 ovens, 2 dishwashers, wine fridge, and a wood-burning fireplace in the great room. A heated garage/shop, 4 bedrooms, 4 bathrooms, office, games room, laundry room, barn, and ponds complete the amenities. This fully furnished property offers a dream retreat in the Cariboo Montana Hill Ranch previously was the areas premier guest dude ranch and still offers a perfect blend of upscale amenities and rustic charm, providing a comfortable and memorable stay. With 137 acres of picturesque land, it features four guest cabins decorated with western style collectibles, full bathrooms, mini kitchens, and private hot tubs providing cozy and private retreats for your favorite guests to enjoy. (id:49542)
Property Details
| MLS® Number | R2793018 |
| Property Type | Single Family |
| Storage Type | Storage |
| Structure | Workshop |
| View Type | Mountain View, Valley View, View Of Water |
Building
| Bathroom Total | 4 |
| Bedrooms Total | 4 |
| Amenities | Laundry - In Suite |
| Appliances | Washer, Dryer, Refrigerator, Stove, Dishwasher, Hot Tub, Range |
| Basement Development | Partially Finished |
| Basement Type | Full (partially Finished) |
| Constructed Date | 1995 |
| Construction Style Attachment | Detached |
| Fireplace Present | Yes |
| Fireplace Total | 1 |
| Fixture | Drapes/window Coverings |
| Foundation Type | Concrete Perimeter |
| Heating Fuel | Propane |
| Roof Material | Metal |
| Roof Style | Conventional |
| Stories Total | 3 |
| Size Interior | 3287 Sqft |
| Type | House |
| Utility Water | Drilled Well |
Parking
| Detached Garage | |
| Garage | 3 |
| Open |
Land
| Acreage | Yes |
| Size Irregular | 137 |
| Size Total | 137 Ac |
| Size Total Text | 137 Ac |
Rooms
| Level | Type | Length | Width | Dimensions |
|---|---|---|---|---|
| Above | Primary Bedroom | 19 ft ,1 in | 18 ft | 19 ft ,1 in x 18 ft |
| Above | Flex Space | 17 ft ,5 in | 19 ft ,3 in | 17 ft ,5 in x 19 ft ,3 in |
| Above | Bedroom 2 | 12 ft ,8 in | 12 ft ,9 in | 12 ft ,8 in x 12 ft ,9 in |
| Above | Bedroom 3 | 10 ft ,1 in | 12 ft ,9 in | 10 ft ,1 in x 12 ft ,9 in |
| Basement | Bedroom 4 | 15 ft ,1 in | 14 ft ,1 in | 15 ft ,1 in x 14 ft ,1 in |
| Main Level | Kitchen | 15 ft ,2 in | 17 ft ,8 in | 15 ft ,2 in x 17 ft ,8 in |
| Main Level | Dining Room | 10 ft ,4 in | 17 ft ,6 in | 10 ft ,4 in x 17 ft ,6 in |
| Main Level | Great Room | 28 ft ,2 in | 18 ft ,6 in | 28 ft ,2 in x 18 ft ,6 in |
| Main Level | Recreational, Games Room | 19 ft ,2 in | 12 ft ,2 in | 19 ft ,2 in x 12 ft ,2 in |
| Main Level | Laundry Room | 23 ft ,6 in | 8 ft ,1 in | 23 ft ,6 in x 8 ft ,1 in |
https://www.realtor.ca/real-estate/25766858/7915-machete-lake-road-bridge-lake
Interested?
Contact us for more information










































