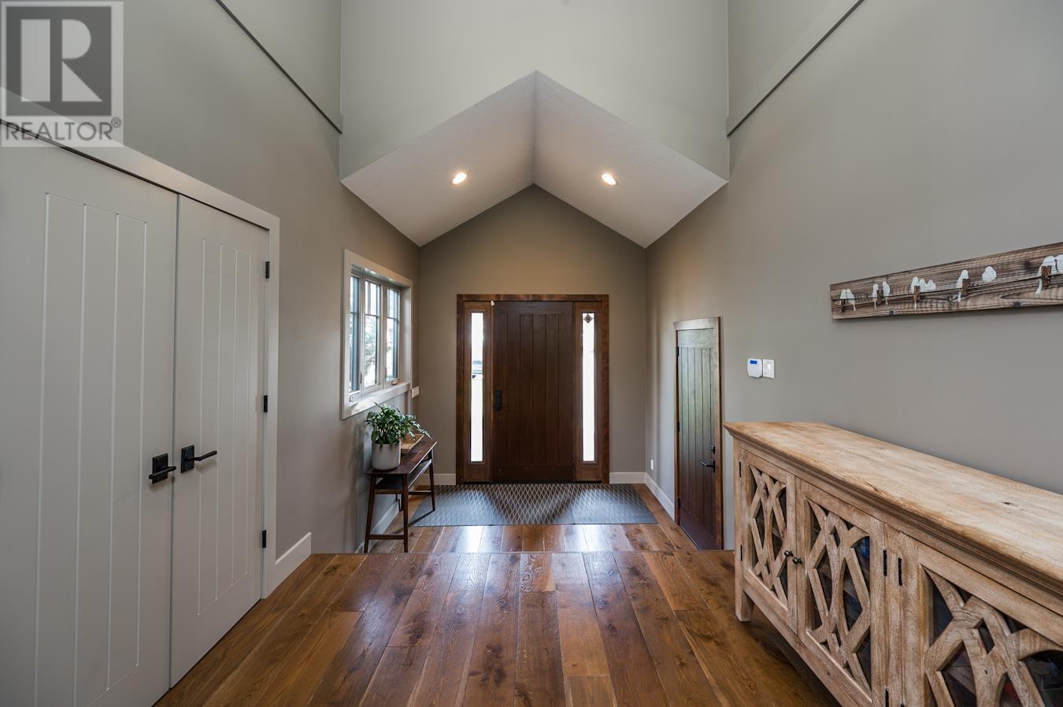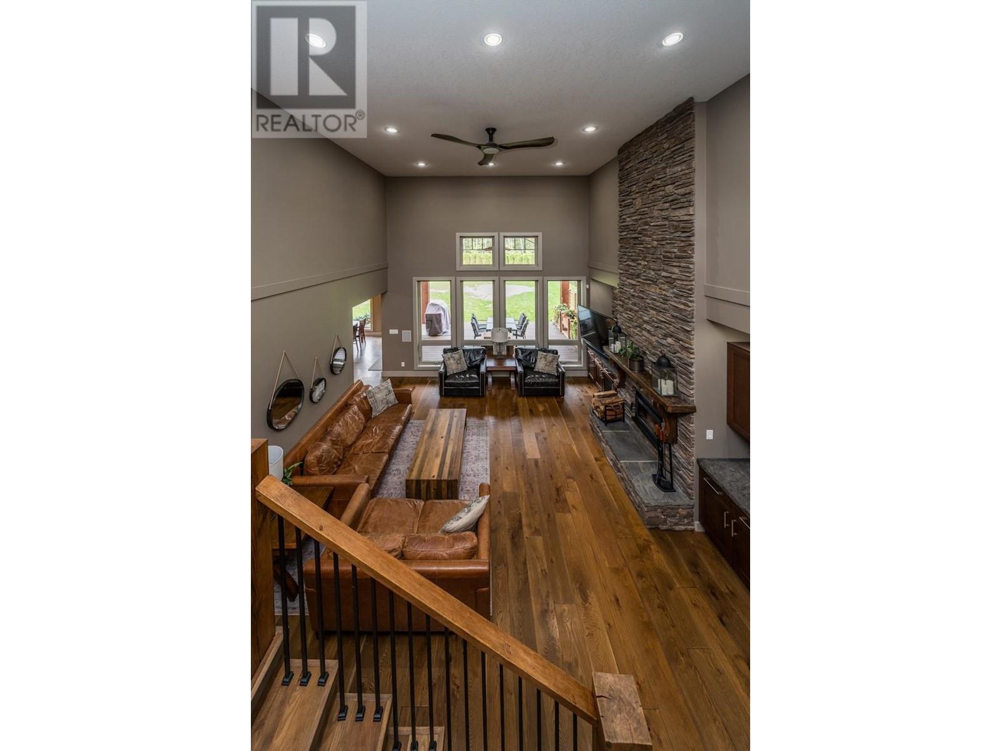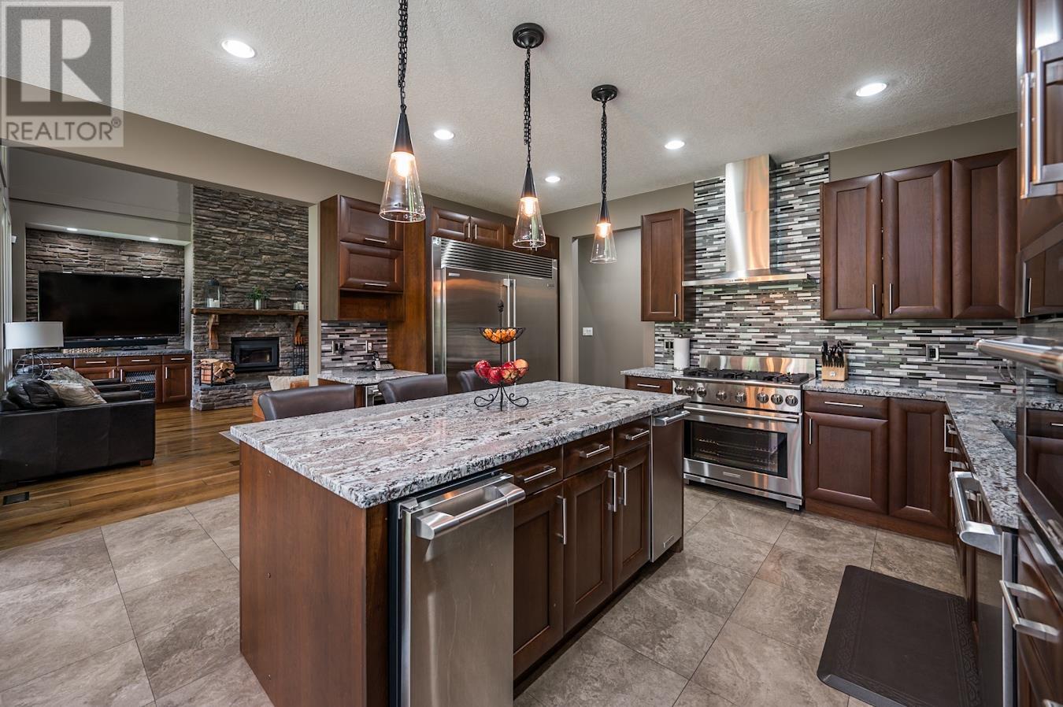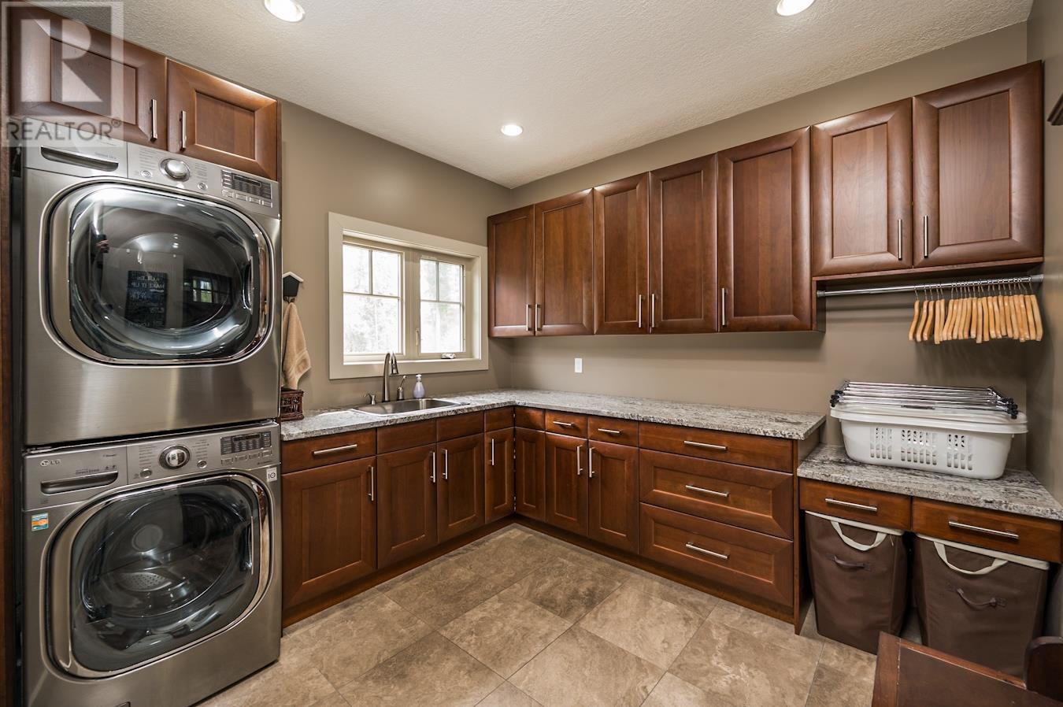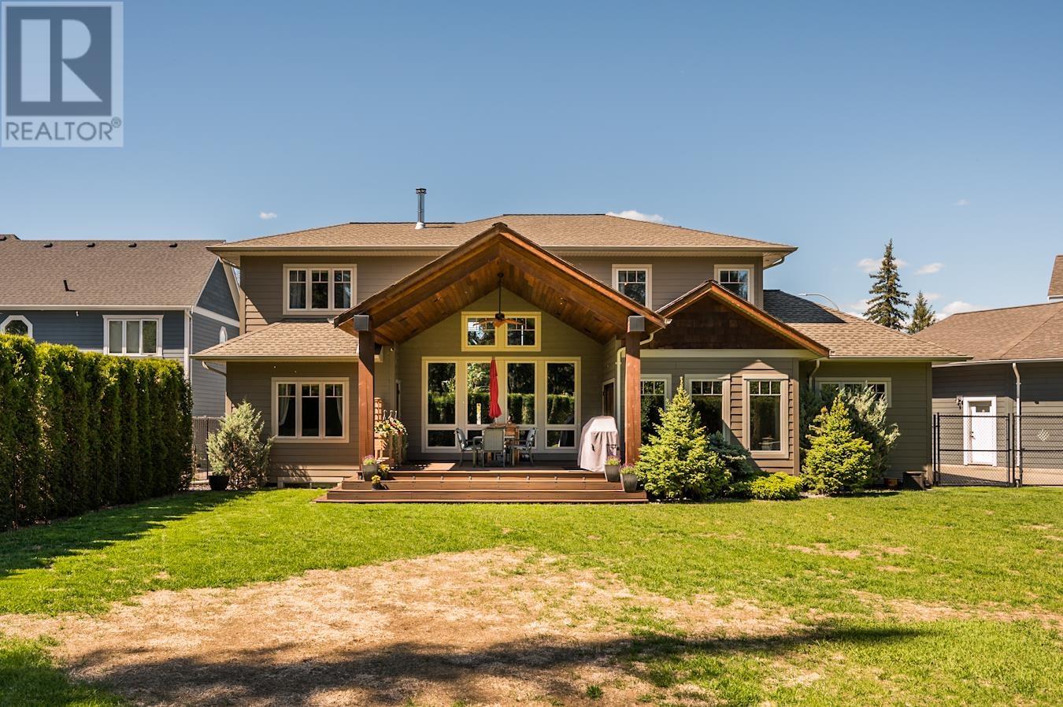7707 Sarah Place Prince George, British Columbia V2N 0A5
$1,475,000
One-of-a-kind custom-built luxurious home located on a cul-de-sac and backing onto green space. This stunning family home features fully finished 5648 sq ft with 7 bedrooms and 7 bathrooms and situated on 15,000 sq ft of land. The main floor boasts an open floor plan concept with spacious 18 ft high ceiling great room with a wood fireplace, built in surround sound, Douglas fir timbers, and white oak engineered hardwood flooring thru-out the home. The gourmet kitchen features granite countertops, cherry wood cabinetry and high end Electrolux Icon appliances, with an attached butler's kitchen/pantry. Double doors from the kitchen leading to a large/spacious private, beautiful landscaped backyard, including a covered sundeck, 400 sq ft detached shop/shed. Cobblestone driveway. Suite potential. (id:49542)
Property Details
| MLS® Number | R2896450 |
| Property Type | Single Family |
Building
| Bathroom Total | 7 |
| Bedrooms Total | 7 |
| Amenities | Fireplace(s) |
| Appliances | Washer, Dryer, Refrigerator, Stove, Dishwasher |
| Basement Development | Finished |
| Basement Type | Full (finished) |
| Constructed Date | 2013 |
| Construction Style Attachment | Detached |
| Cooling Type | Central Air Conditioning |
| Fire Protection | Security System |
| Fireplace Present | Yes |
| Fireplace Total | 1 |
| Foundation Type | Concrete Perimeter |
| Heating Fuel | Natural Gas |
| Heating Type | Forced Air |
| Roof Material | Asphalt Shingle |
| Roof Style | Conventional |
| Stories Total | 3 |
| Size Interior | 5648 Sqft |
| Type | House |
| Utility Water | Municipal Water |
Parking
| Garage | 2 |
Land
| Acreage | No |
| Size Irregular | 15111 |
| Size Total | 15111 Sqft |
| Size Total Text | 15111 Sqft |
Rooms
| Level | Type | Length | Width | Dimensions |
|---|---|---|---|---|
| Above | Bedroom 2 | 19 ft ,5 in | 14 ft ,6 in | 19 ft ,5 in x 14 ft ,6 in |
| Above | Bedroom 3 | 14 ft ,8 in | 13 ft ,1 in | 14 ft ,8 in x 13 ft ,1 in |
| Above | Bedroom 4 | 14 ft ,3 in | 12 ft ,1 in | 14 ft ,3 in x 12 ft ,1 in |
| Basement | Kitchen | 11 ft | 11 ft ,8 in | 11 ft x 11 ft ,8 in |
| Basement | Bedroom 5 | 8 ft ,1 in | 14 ft ,2 in | 8 ft ,1 in x 14 ft ,2 in |
| Basement | Bedroom 6 | 16 ft ,8 in | 12 ft ,2 in | 16 ft ,8 in x 12 ft ,2 in |
| Basement | Recreational, Games Room | 14 ft ,5 in | 15 ft ,5 in | 14 ft ,5 in x 15 ft ,5 in |
| Basement | Additional Bedroom | 10 ft ,8 in | 14 ft ,8 in | 10 ft ,8 in x 14 ft ,8 in |
| Basement | Family Room | 9 ft ,8 in | 9 ft | 9 ft ,8 in x 9 ft |
| Main Level | Primary Bedroom | 16 ft ,6 in | 12 ft ,1 in | 16 ft ,6 in x 12 ft ,1 in |
| Main Level | Mud Room | 10 ft | 7 ft ,4 in | 10 ft x 7 ft ,4 in |
| Main Level | Living Room | 18 ft ,3 in | 15 ft ,6 in | 18 ft ,3 in x 15 ft ,6 in |
| Main Level | Dining Room | 10 ft | 13 ft ,4 in | 10 ft x 13 ft ,4 in |
| Main Level | Kitchen | 15 ft ,3 in | 15 ft ,1 in | 15 ft ,3 in x 15 ft ,1 in |
| Main Level | Laundry Room | 9 ft ,7 in | 10 ft | 9 ft ,7 in x 10 ft |
| Main Level | Pantry | 10 ft ,5 in | 4 ft ,1 in | 10 ft ,5 in x 4 ft ,1 in |
https://www.realtor.ca/real-estate/27060024/7707-sarah-place-prince-george
Interested?
Contact us for more information



