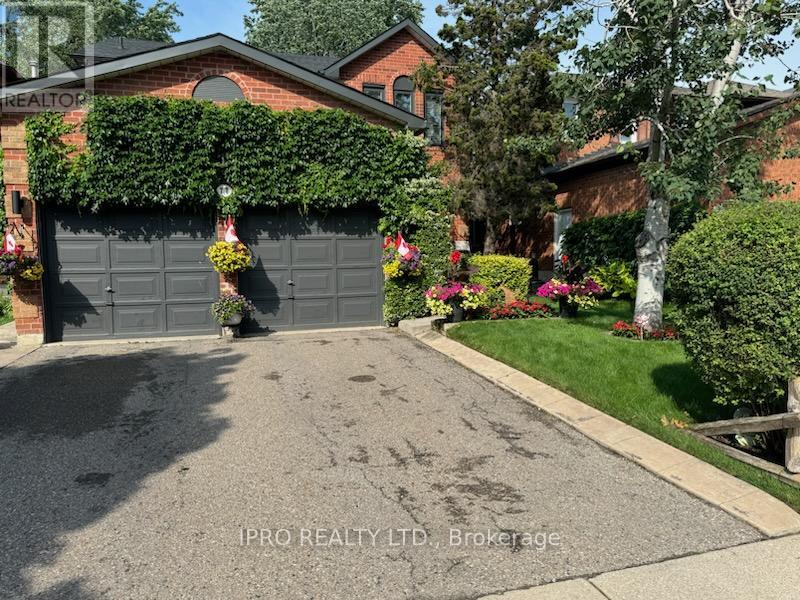77 Lord Simcoe Drive Brampton, Ontario L6S 5H1
$1,349,000
Detached 4 large bedroom 2-car garage in sought out after ""L"" section separate living/ dining rooms main floor laundry room and family room w/gas fireplace Primary Bedroom has 4 pc ensuite and walk-in closet Eat-in Kitchen with island and patio walkout to private backyard with beautiful landscaping front and back ,Hot tub extended deck for entertaining, spiral staircase, basement partial finish new eavestrough with built in leaf guard 2021, new roof sept 2021, new hi efficiency furnace/air conditioner June 2024, 10 new triple pane window replaced , central vac (as is) moen smart faucet, hot tub & accessories, patio umbrella, underground sprinkler system, All appliances all window coverings and light fixtures, garage door opener, with remotes and security camera, bbq gazebo, Close to 410, schools, shopping places of worship (id:49542)
Property Details
| MLS® Number | W8491144 |
| Property Type | Single Family |
| Community Name | Westgate |
| Parking Space Total | 4 |
Building
| Bathroom Total | 3 |
| Bedrooms Above Ground | 4 |
| Bedrooms Total | 4 |
| Appliances | Central Vacuum |
| Basement Development | Partially Finished |
| Basement Type | N/a (partially Finished) |
| Construction Style Attachment | Detached |
| Cooling Type | Central Air Conditioning |
| Exterior Finish | Brick |
| Fireplace Present | Yes |
| Foundation Type | Concrete |
| Heating Fuel | Natural Gas |
| Heating Type | Forced Air |
| Stories Total | 2 |
| Type | House |
| Utility Water | Municipal Water |
Parking
| Attached Garage |
Land
| Acreage | No |
| Sewer | Sanitary Sewer |
| Size Irregular | 39.37 X 123.3 Ft |
| Size Total Text | 39.37 X 123.3 Ft|under 1/2 Acre |
Rooms
| Level | Type | Length | Width | Dimensions |
|---|---|---|---|---|
| Second Level | Bedroom | 5 m | 3.5 m | 5 m x 3.5 m |
| Second Level | Bedroom 2 | 3.24 m | 3.94 m | 3.24 m x 3.94 m |
| Second Level | Bedroom 3 | 3.16 m | 4.4 m | 3.16 m x 4.4 m |
| Second Level | Bedroom 4 | 4.6 m | 3.02 m | 4.6 m x 3.02 m |
| Main Level | Living Room | 3.35 m | 5.18 m | 3.35 m x 5.18 m |
| Main Level | Dining Room | 2 m | 3.2 m | 2 m x 3.2 m |
| Main Level | Kitchen | 2.85 m | 4 m | 2.85 m x 4 m |
| Main Level | Family Room | 33.34 m | 5.78 m | 33.34 m x 5.78 m |
https://www.realtor.ca/real-estate/27108951/77-lord-simcoe-drive-brampton-westgate
Interested?
Contact us for more information













