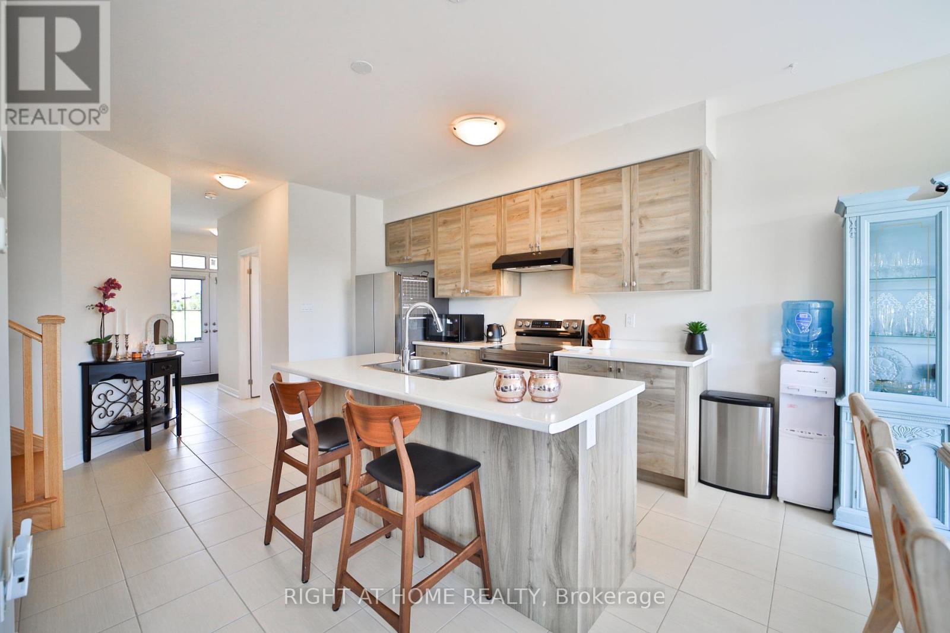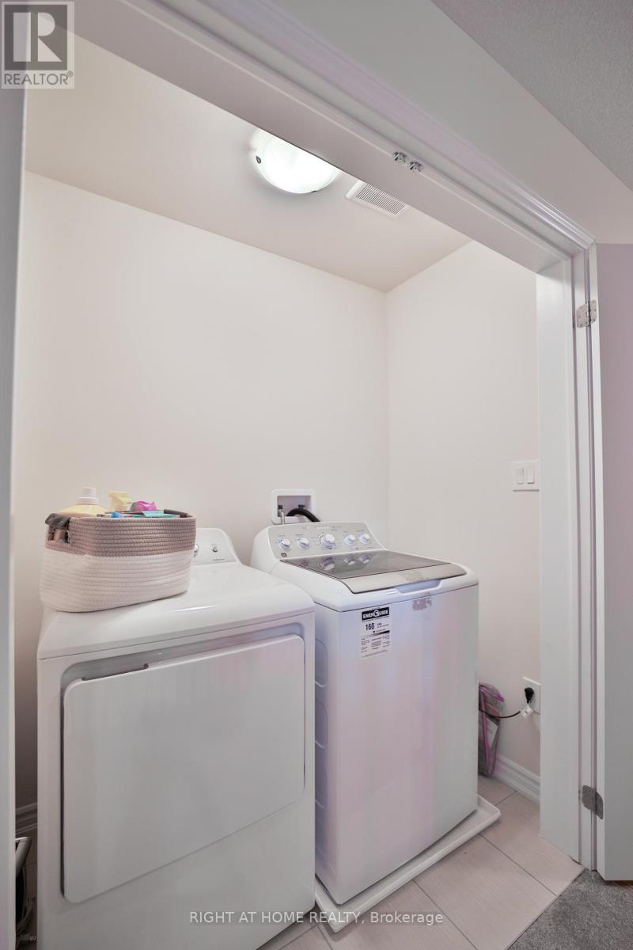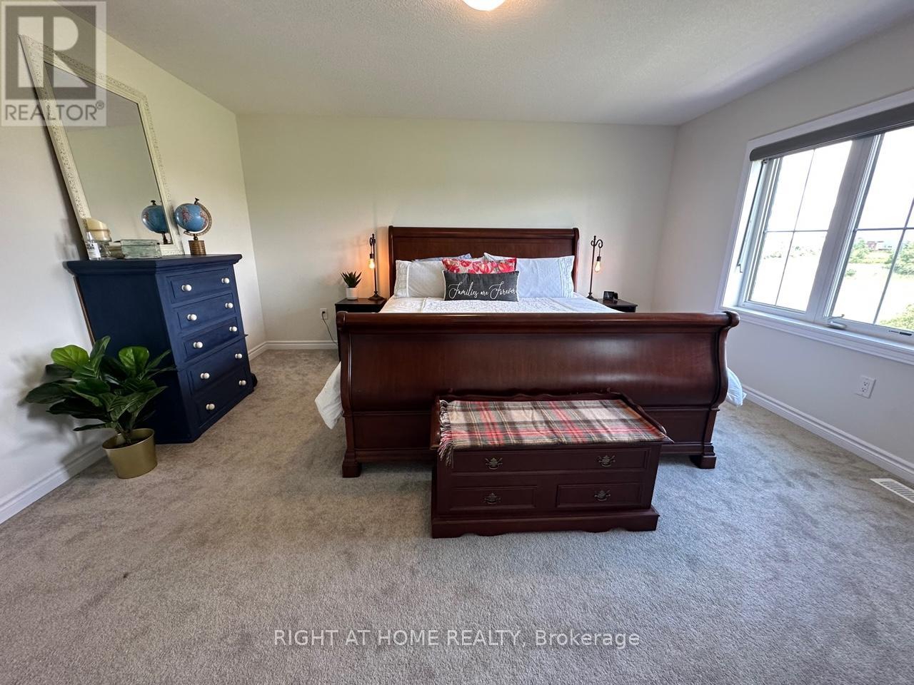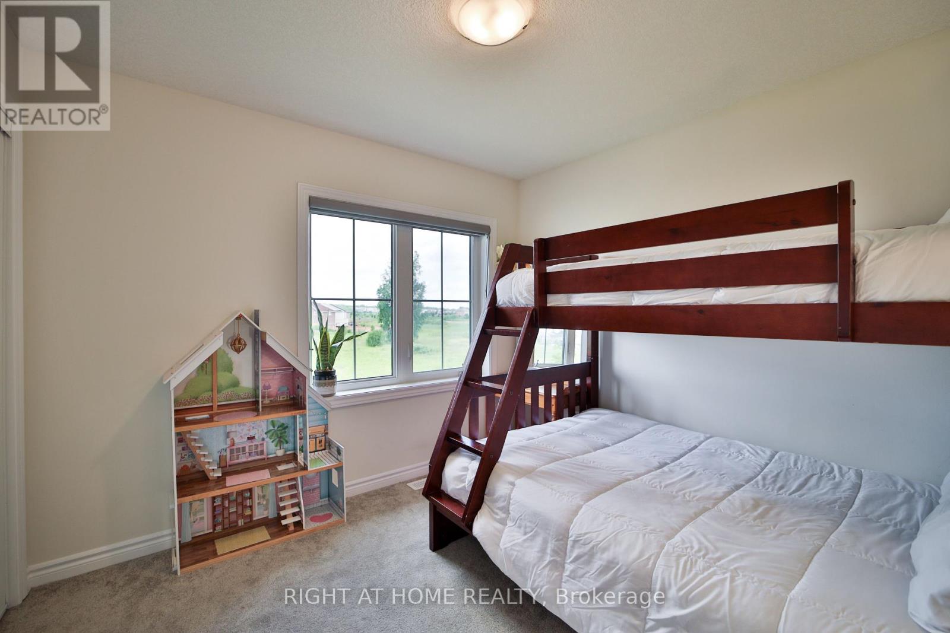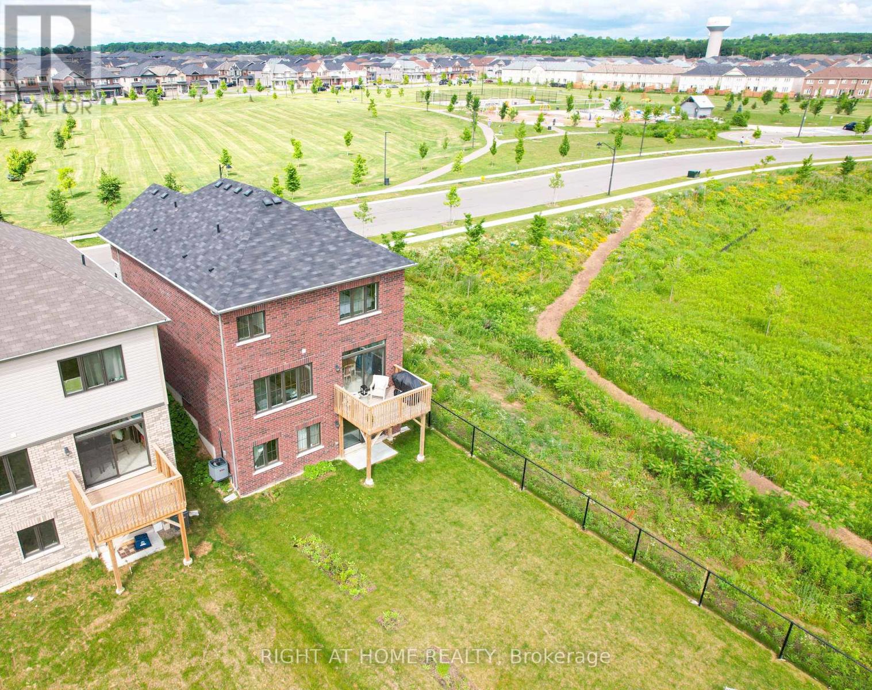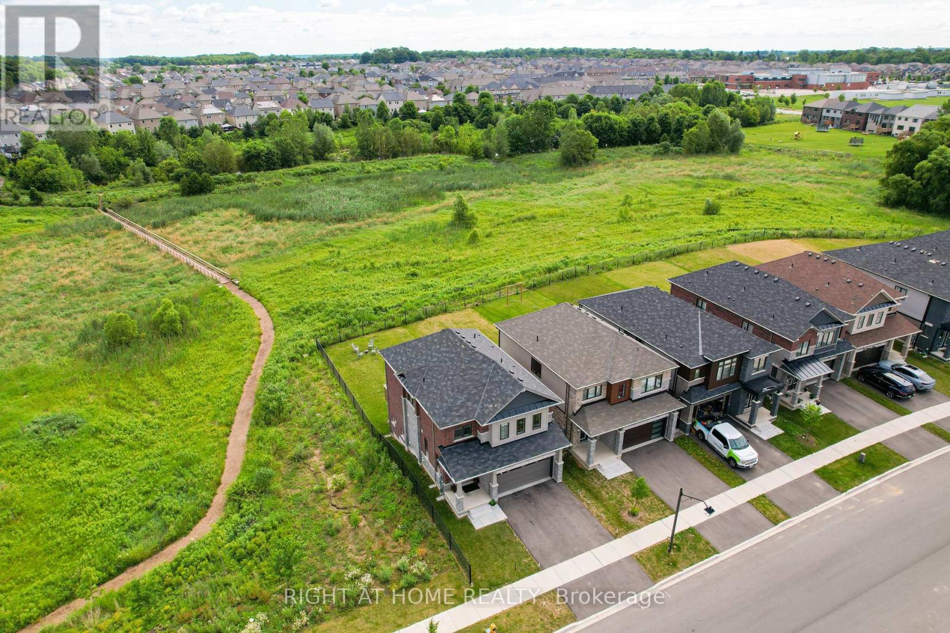77 Anderson Road Brantford, Ontario N3T 0S2
$999,999
A Rare find gem.. Impressive 2-year-young all Brick & Stone Corner lot detached house In the Highly Demanded Family-Friendly West Brant. This one of a kind Beauty sits on a huge lot w a remarkable pool size 138' depth : backs on a beautiful ravine, & fronts on a popular park w basketball court, kid-friendly play areas & Splash Pad! Very Bright East-facing House w loads of Sunlight, unobstructed views of greenery all around! A unique combination of all the appeal of a corner lot & the serenity of a secluded oasis! Large Covered Porch, DD entry, 9' ceiling, Gleaming Hwd Flrs & Oak Stairs, functional Open concept, Garage door opener with remotes. Garage Entry To Mudroom w a convenient B/I bench & extra coat closet for these chilly winter days, Chef's Modern Kitchen w a Center Island, Breakfast Bar & high-end SS appliances. Convenient 2nd Flr Laundry, 2 Linen Cabinets, Spacious Primary bdrm features a large w/I closet & 4pcs ensuite w a glass shower & a soaker tub. Custom DBL layer Blinds (for light filtering & privacy) all through. Decent-sized bedrooms 2 w W/I closets. Gorgeous Private Deck hugged w magnificent open greenspace views. Full unfinished upgraded walkout basement with large windows and oversized patio door- great option for a potential income secondary unit; Can easily cover a large chunk of the mortgage! Few Mins drive to the soon-to-come New Costco in Brantford! No Neighbors In All Directions! Picture Perfect In All Rooms!! Don't miss out on this awesome property!! **** EXTRAS **** Elevation C house w 4 Decent-Sized Beds-2 w w/I closets & all w Unobstructed Views Of Green Space! Double-layer custom blinds for light filtering & privacy. Upgraded W/O Basement, Near Great Schools, Shopping, Parks, Trails & Hyws, Etc. (id:49542)
Property Details
| MLS® Number | X8475080 |
| Property Type | Single Family |
| Amenities Near By | Park, Public Transit, Schools |
| Community Features | School Bus |
| Features | Ravine, Sump Pump |
| Parking Space Total | 4 |
| Structure | Deck, Patio(s), Porch |
Building
| Bathroom Total | 3 |
| Bedrooms Above Ground | 4 |
| Bedrooms Total | 4 |
| Appliances | Garage Door Opener Remote(s), Water Heater, Blinds, Dishwasher, Dryer, Garage Door Opener, Range, Refrigerator, Stove, Washer |
| Basement Features | Walk Out |
| Basement Type | Full |
| Construction Style Attachment | Detached |
| Cooling Type | Central Air Conditioning |
| Exterior Finish | Brick, Stone |
| Foundation Type | Concrete |
| Heating Fuel | Natural Gas |
| Heating Type | Forced Air |
| Stories Total | 2 |
| Type | House |
| Utility Water | Municipal Water |
Parking
| Attached Garage |
Land
| Acreage | No |
| Land Amenities | Park, Public Transit, Schools |
| Sewer | Sanitary Sewer |
| Size Irregular | 36.09 X 138.71 Ft |
| Size Total Text | 36.09 X 138.71 Ft |
Rooms
| Level | Type | Length | Width | Dimensions |
|---|---|---|---|---|
| Second Level | Bathroom | Measurements not available | ||
| Second Level | Primary Bedroom | 4.27 m | 4.75 m | 4.27 m x 4.75 m |
| Second Level | Bedroom 2 | 3.35 m | 3.5 m | 3.35 m x 3.5 m |
| Second Level | Bedroom 3 | 3.05 m | 3.2 m | 3.05 m x 3.2 m |
| Second Level | Bedroom 4 | 3.05 m | 3.05 m | 3.05 m x 3.05 m |
| Second Level | Laundry Room | Measurements not available | ||
| Main Level | Great Room | 4.27 m | 4.75 m | 4.27 m x 4.75 m |
| Main Level | Eating Area | 3.76 m | 3.35 m | 3.76 m x 3.35 m |
| Main Level | Kitchen | 3.76 m | 3.97 m | 3.76 m x 3.97 m |
| Main Level | Mud Room | Measurements not available |
https://www.realtor.ca/real-estate/27086724/77-anderson-road-brantford
Interested?
Contact us for more information









