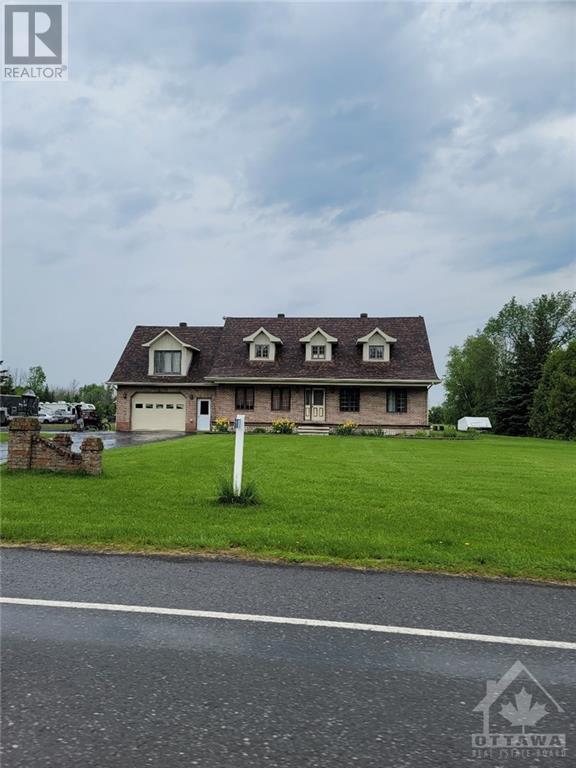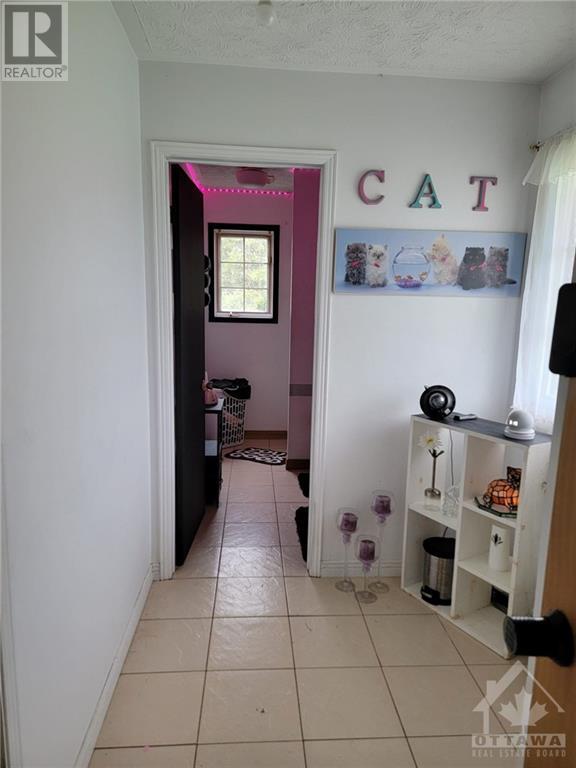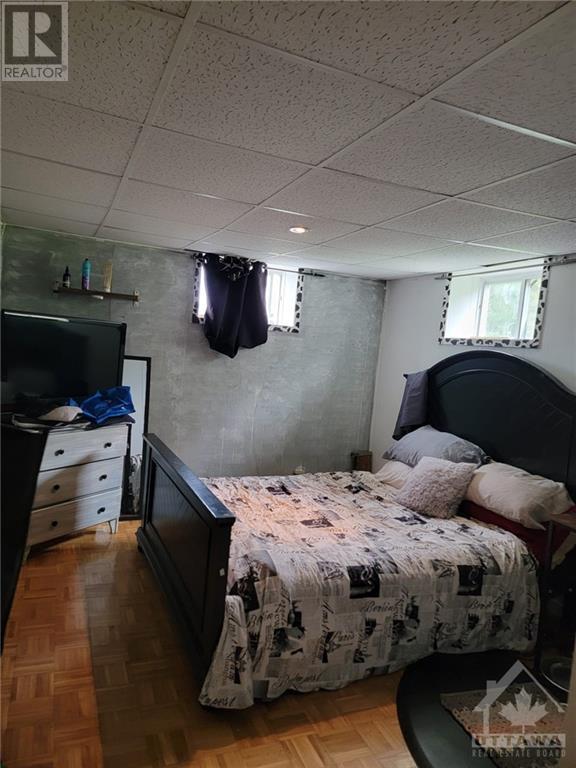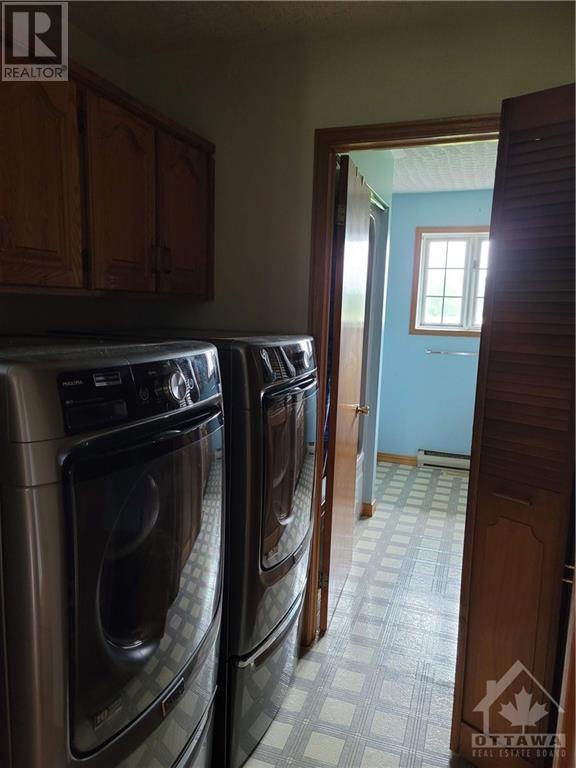760 Aurele Road Casselman, Ontario K0A 1M0
$739,000
Great opportunity awaits! Large country property with fully finished basement and separate loft. Cathedral ceilings for a total of 6 bedrooms and 4 bathrooms. All units currently tenanted ( Main floor, basement & Loft) Main: $2000 + utilities ( Dec 2023 to Dec 2024) Basement: $800 + utilities ( month to month ) Loft: $600 + utilities ( month to month ) Hydro meter split: 38%, 37%, 25% This area is full of promise and room to grow. Its location is great, and there's a lot of new development happening. With more opportunities popping up and a growing community of people excited about the future, it's a place on the rise ! New propane furnace 2014, New HWT 2014, New Paint 2023, New carpet ( all stairs ) 2023 (id:49542)
Property Details
| MLS® Number | 1391484 |
| Property Type | Single Family |
| Neigbourhood | Casselman |
| Parking Space Total | 6 |
Building
| Bathroom Total | 4 |
| Bedrooms Above Ground | 4 |
| Bedrooms Below Ground | 2 |
| Bedrooms Total | 6 |
| Basement Development | Finished |
| Basement Type | Full (finished) |
| Constructed Date | 1988 |
| Construction Style Attachment | Detached |
| Cooling Type | Central Air Conditioning |
| Exterior Finish | Brick |
| Flooring Type | Hardwood, Other |
| Foundation Type | Poured Concrete |
| Half Bath Total | 1 |
| Heating Fuel | Electric |
| Heating Type | Forced Air |
| Stories Total | 2 |
| Type | House |
| Utility Water | Drilled Well |
Parking
| Attached Garage |
Land
| Acreage | No |
| Sewer | Septic System |
| Size Depth | 150 Ft ,5 In |
| Size Frontage | 150 Ft ,5 In |
| Size Irregular | 0.82 |
| Size Total | 0.82 Ac |
| Size Total Text | 0.82 Ac |
| Zoning Description | Res |
Rooms
| Level | Type | Length | Width | Dimensions |
|---|---|---|---|---|
| Second Level | Loft | 21'0" x 21'0" | ||
| Second Level | Primary Bedroom | 18'0" x 17'0" | ||
| Second Level | 4pc Bathroom | 12'0" x 9'0" | ||
| Second Level | Den | 13'0" x 9'0" | ||
| Basement | Bedroom | 14'0" x 10'0" | ||
| Basement | Den | 11'0" x 11'0" | ||
| Basement | Kitchen | 14'0" x 11'0" | ||
| Basement | Bedroom | 11'0" x 9'0" | ||
| Basement | Dining Room | 14'0" x 11'0" | ||
| Basement | 4pc Bathroom | Measurements not available | ||
| Basement | Living Room | 18'0" x 14'0" | ||
| Basement | Laundry Room | Measurements not available | ||
| Main Level | Kitchen | 15'1" x 9'0" | ||
| Main Level | Laundry Room | Measurements not available | ||
| Main Level | Bedroom | 15'1" x 9'0" | ||
| Main Level | Dining Room | 15'0" x 12'0" | ||
| Main Level | Bedroom | 12'0" x 9'0" | ||
| Main Level | Living Room | 18'0" x 15'0" | ||
| Main Level | 4pc Bathroom | Measurements not available | ||
| Main Level | 2pc Bathroom | Measurements not available | ||
| Main Level | Bedroom | 12'0" x 8'0" | ||
| Other | Workshop | Measurements not available |
https://www.realtor.ca/real-estate/26908280/760-aurele-road-casselman-casselman
Interested?
Contact us for more information































