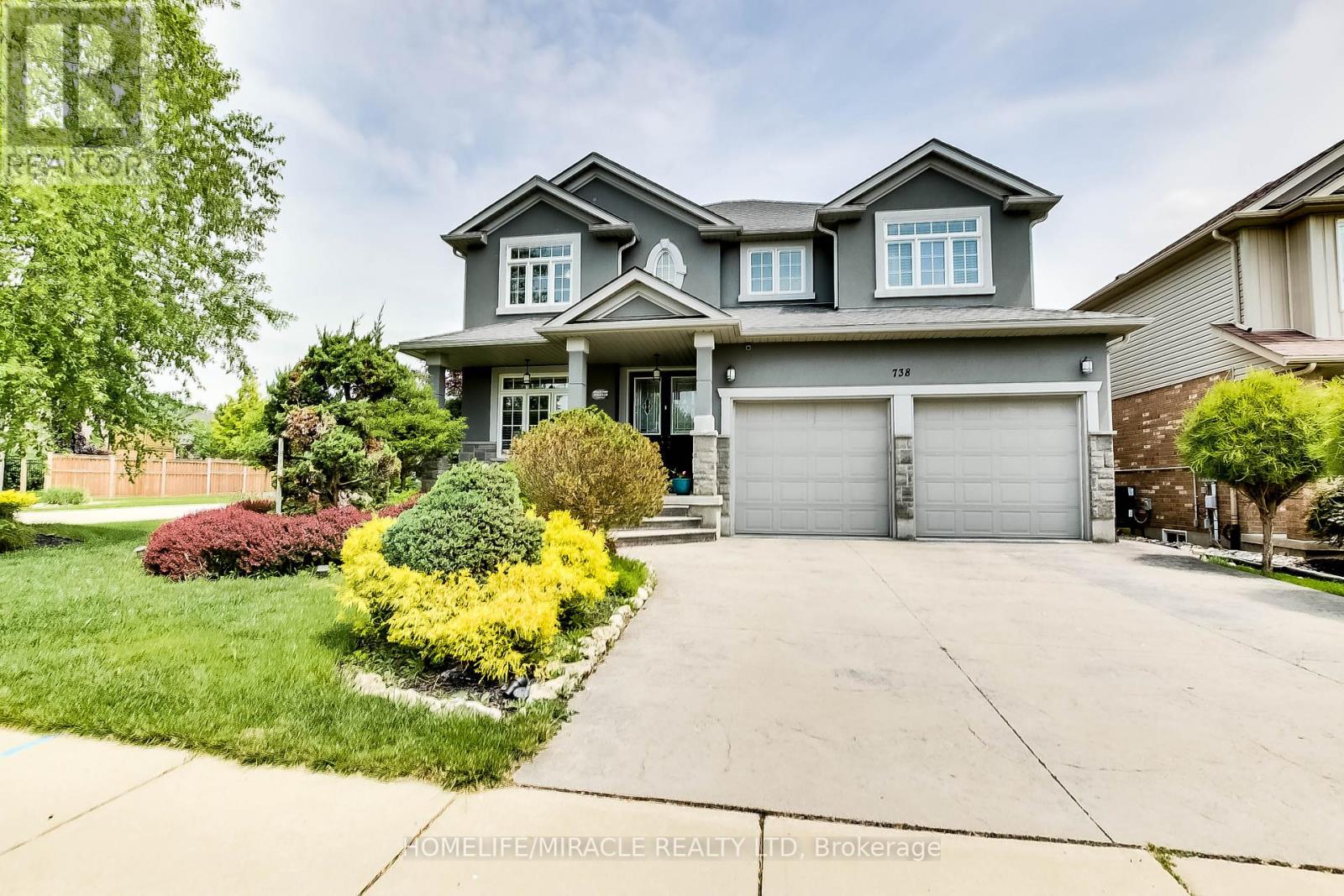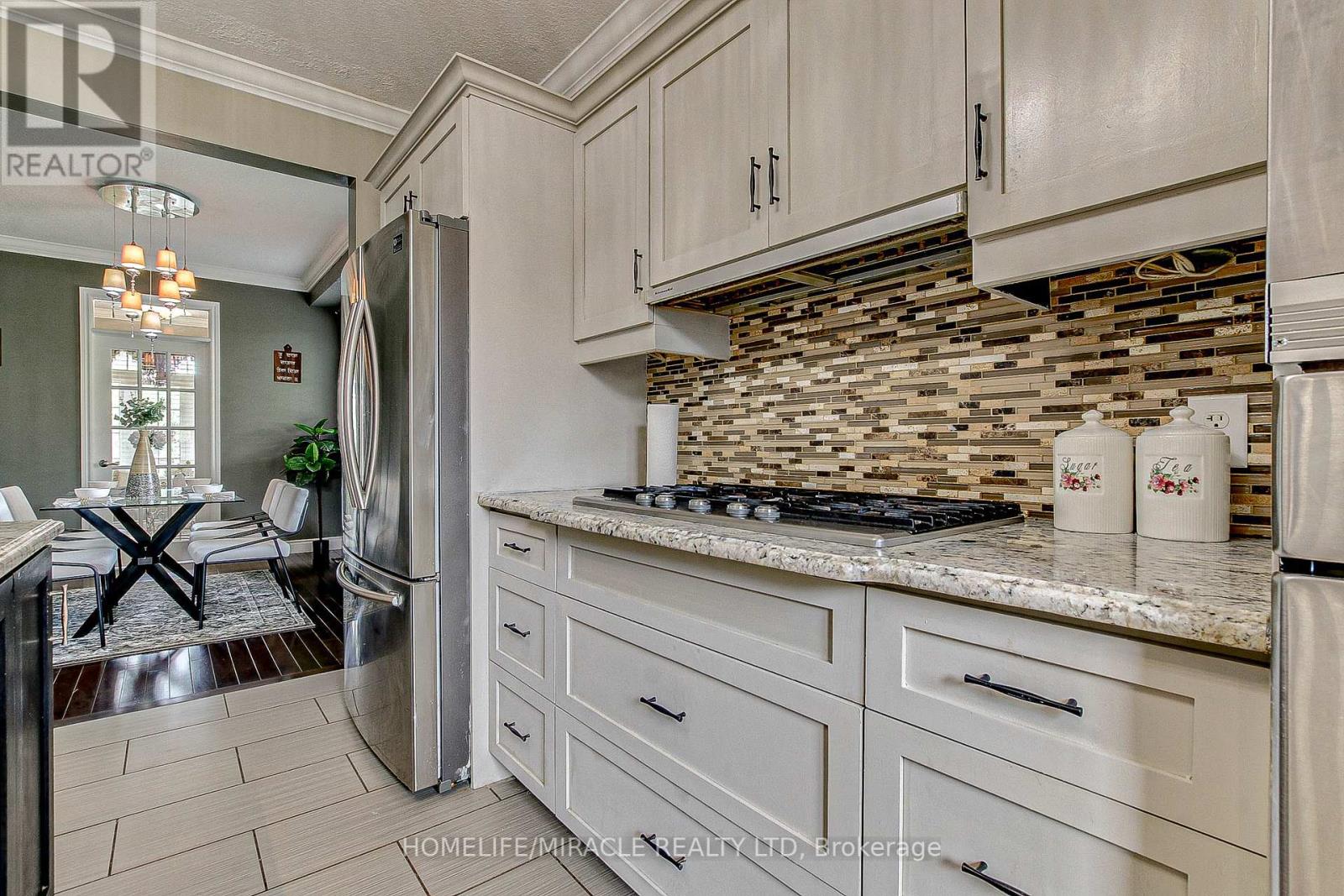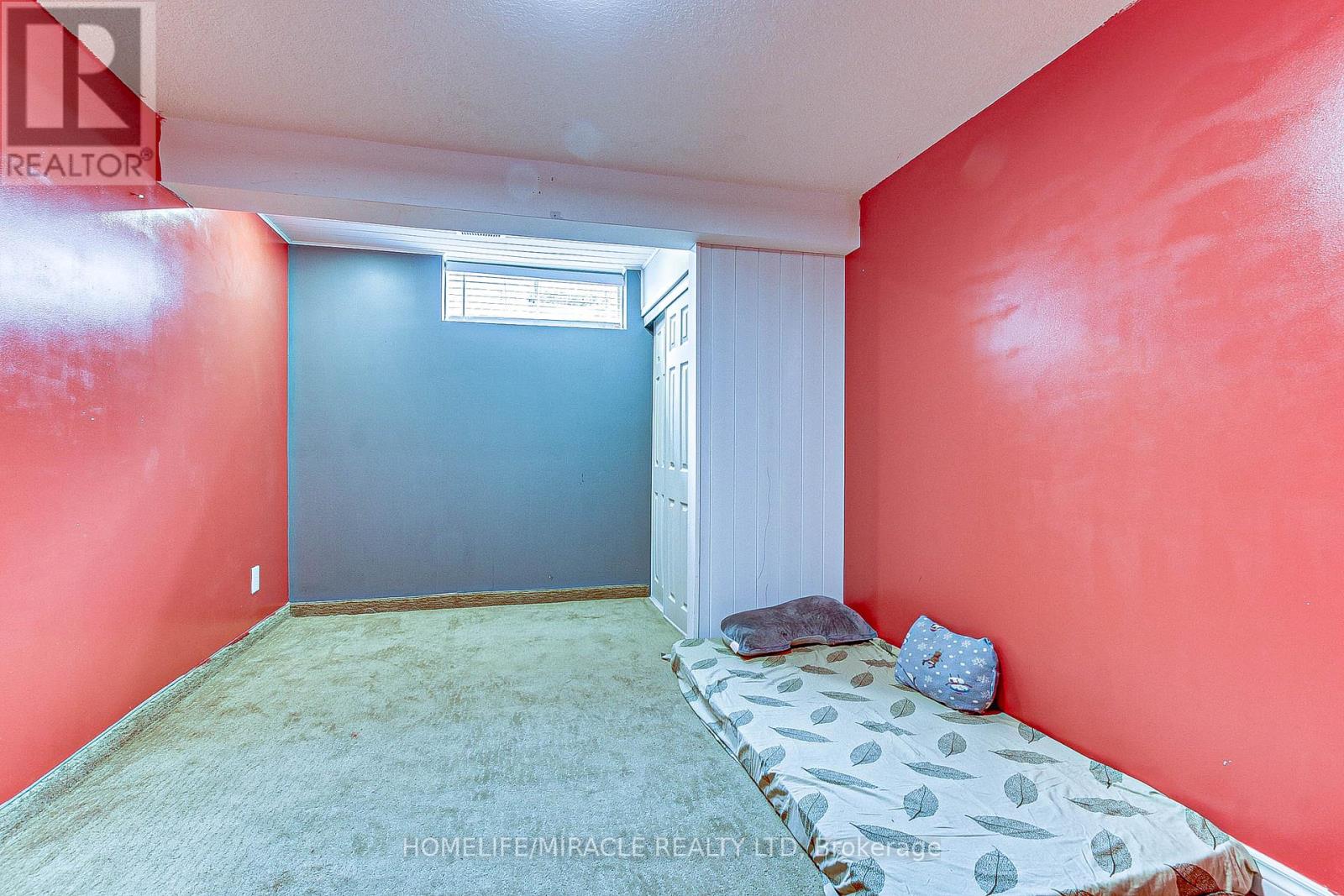738 Glenwood Road Woodstock, Ontario N4T 0C8
$1,049,900
! Welcoming To One Of The Most Prestigious Pockets In All Of Woodstock, This Home Sits On premium Corner Lot With front park view & Great Curb Appeal Brought Together By Artisan Inspired Landscape Design. Entering This Home features separate living rm, dining rm & family rm, 4 Bedrooms & 3 Baths Above Grade with laundry on second floor With An Additional Rec Room, 2 Bedrooms & 3Pc Bath In The Basement Boasting to Enjoy An Open Concept Layout With Tons Of Natural Light From Large Windows, Hardwood Throughout main & second floor, A Beautiful Kitchen With A Large Centre Island is Great For Hosting Dinner Parties, Upgraded Countertops, Pot Lights And Built-In Stainless Steel Appliances. And We Definitely Cannot Forget About The Stunning Backyard Fireplace. This Is Truly A Home You Don't Want To Miss. (id:49542)
Property Details
| MLS® Number | X8411734 |
| Property Type | Single Family |
| Amenities Near By | Hospital, Park, Public Transit, Schools |
| Parking Space Total | 5 |
| View Type | View |
Building
| Bathroom Total | 4 |
| Bedrooms Above Ground | 4 |
| Bedrooms Below Ground | 2 |
| Bedrooms Total | 6 |
| Appliances | Dishwasher, Dryer, Microwave, Oven, Range, Refrigerator, Stove, Washer, Window Coverings |
| Basement Development | Finished |
| Basement Type | N/a (finished) |
| Construction Style Attachment | Detached |
| Cooling Type | Central Air Conditioning |
| Exterior Finish | Stone, Stucco |
| Fireplace Present | Yes |
| Foundation Type | Concrete |
| Heating Fuel | Natural Gas |
| Heating Type | Forced Air |
| Stories Total | 2 |
| Type | House |
| Utility Water | Municipal Water |
Parking
| Attached Garage |
Land
| Acreage | No |
| Land Amenities | Hospital, Park, Public Transit, Schools |
| Sewer | Sanitary Sewer |
| Size Irregular | 60.15 X 115.08 Ft ; 98.65 Ft X 23.12 Ft X 45.02 Ft X 115.08 |
| Size Total Text | 60.15 X 115.08 Ft ; 98.65 Ft X 23.12 Ft X 45.02 Ft X 115.08 |
Rooms
| Level | Type | Length | Width | Dimensions |
|---|---|---|---|---|
| Second Level | Primary Bedroom | 5.39 m | 6.08 m | 5.39 m x 6.08 m |
| Second Level | Bedroom 2 | 5.25 m | 3.68 m | 5.25 m x 3.68 m |
| Second Level | Bedroom 3 | 3.12 m | 3.71 m | 3.12 m x 3.71 m |
| Second Level | Bedroom 4 | 3.7 m | 3.15 m | 3.7 m x 3.15 m |
| Basement | Bedroom | 4.61 m | 3.07 m | 4.61 m x 3.07 m |
| Basement | Recreational, Games Room | 6.59 m | 4.01 m | 6.59 m x 4.01 m |
| Basement | Bedroom | 4.61 m | 5.41 m | 4.61 m x 5.41 m |
| Main Level | Family Room | 5.01 m | 4.84 m | 5.01 m x 4.84 m |
| Main Level | Living Room | 3.03 m | 3.68 m | 3.03 m x 3.68 m |
| Main Level | Dining Room | 4.12 m | 3.68 m | 4.12 m x 3.68 m |
| Main Level | Eating Area | 3.84 m | 2.98 m | 3.84 m x 2.98 m |
| Main Level | Kitchen | 5.2 m | 3.77 m | 5.2 m x 3.77 m |
https://www.realtor.ca/real-estate/27003064/738-glenwood-road-woodstock
Interested?
Contact us for more information









































