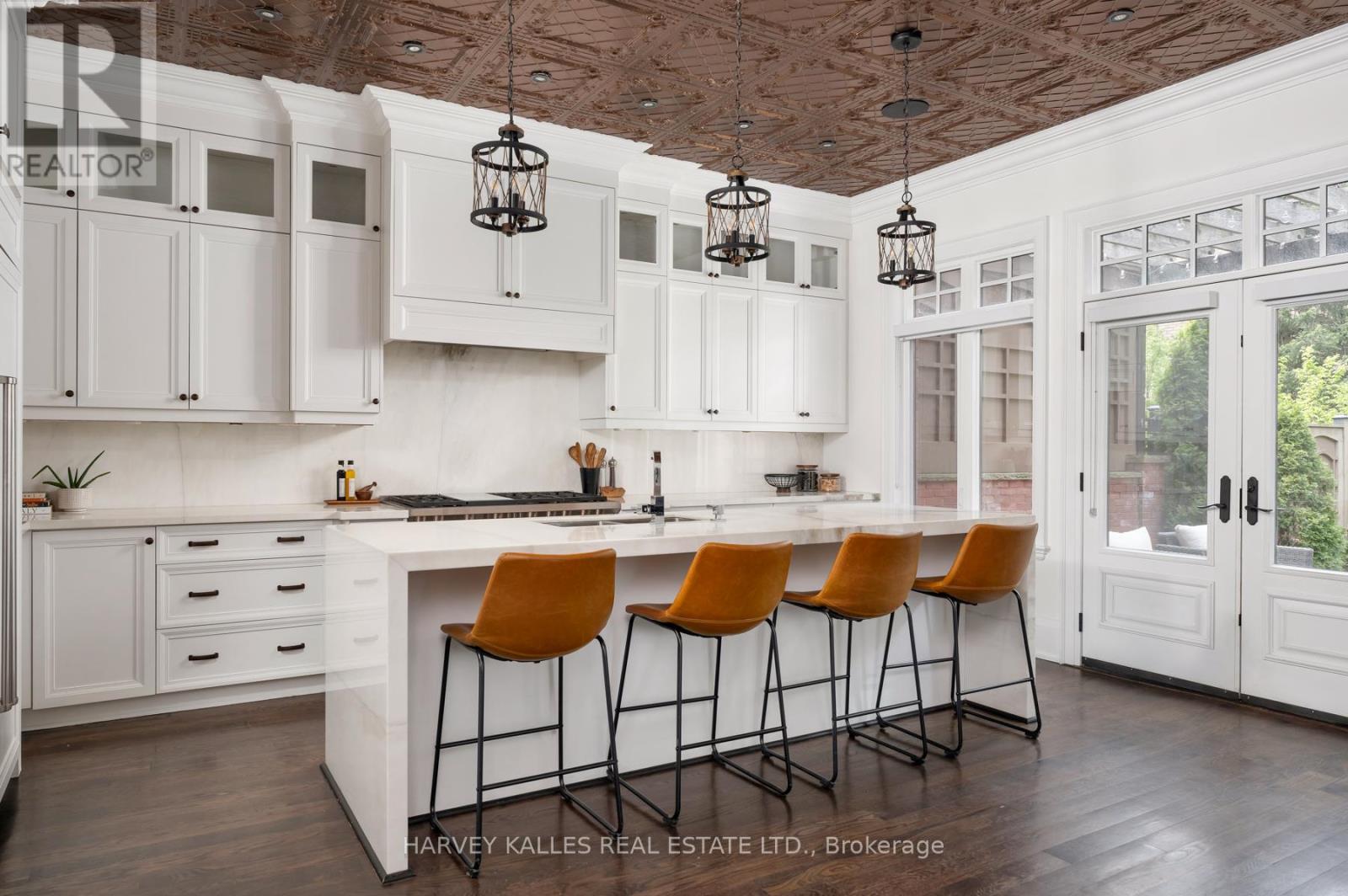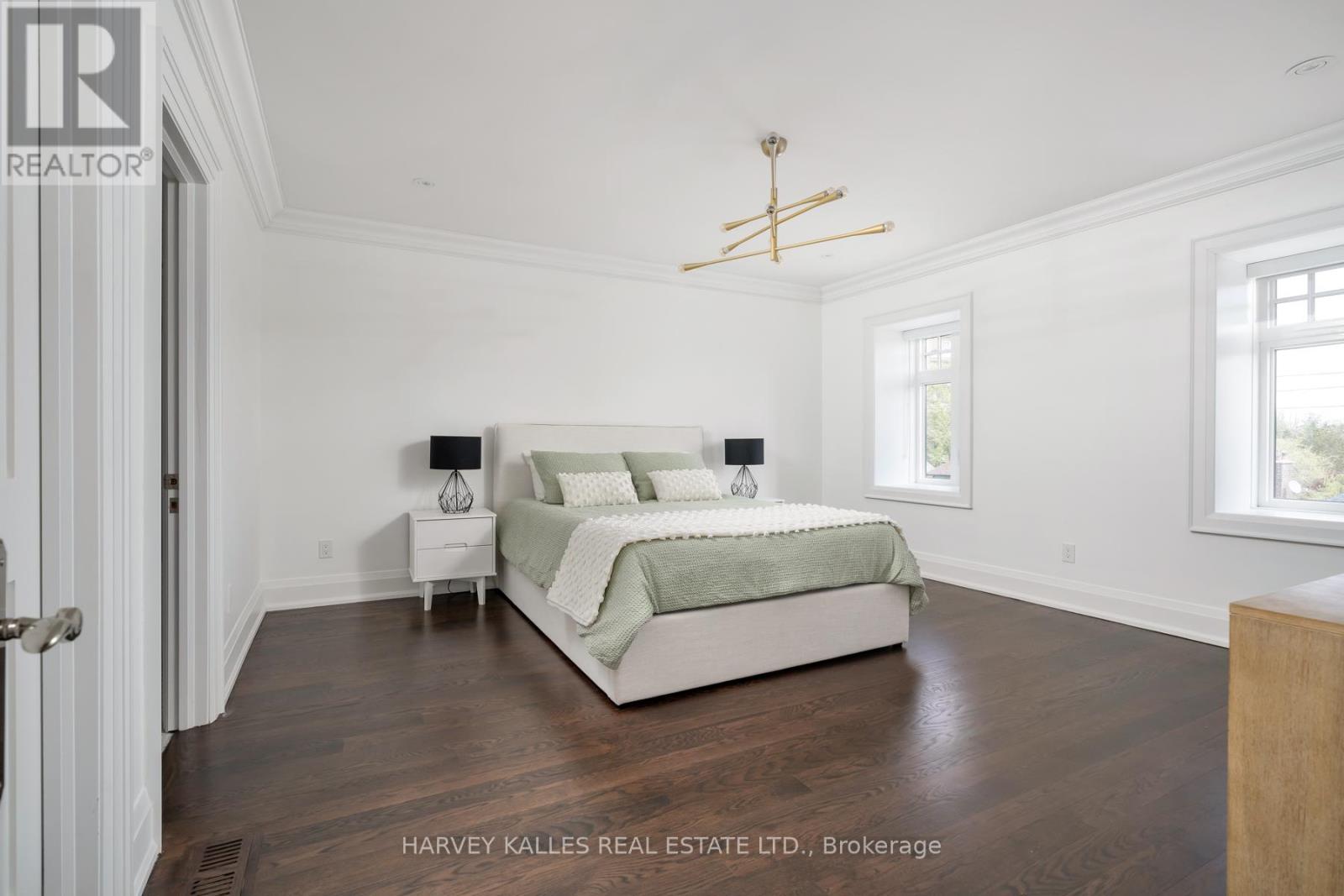72 Lawton Blvd Toronto, Ontario M4V 2A2
$4,950,000
Luxury living meets unparalleled convenience in this stunning town home in the heart of Yonge & St. Clair. With over 5,000 sq ft across 4 floors, this custom-built 4-bed, 6-bath home offers both elegance and functionality. Enjoy an elevator to all floors, spacious rooms, gourmet kitchen, and a spa-like ensuite in the primary bedroom. Outside, a landscaped backyard beckons for relaxation. Close to Yonge & St. Clair's shops and dining, plus subway access, UCC, and Beltline Trail, this home epitomizes luxury living in a prime location with a fabulous walk score. **** EXTRAS **** 2 Car Tandem Garage Parking & 2 Driveway. Security Camera System, Alarm System, Steam Shower & Controls, Cedar Pergola, EDGO+Remote, California Shutters. Please refer to feature sheet for details. Brand new windows on the 2nd floor. (id:49542)
Open House
This property has open houses!
2:00 pm
Ends at:4:00 pm
2:00 pm
Ends at:4:00 pm
Property Details
| MLS® Number | C8333058 |
| Property Type | Single Family |
| Community Name | Yonge-St. Clair |
| Parking Space Total | 4 |
Building
| Bathroom Total | 6 |
| Bedrooms Above Ground | 4 |
| Bedrooms Total | 4 |
| Basement Development | Finished |
| Basement Type | N/a (finished) |
| Construction Style Attachment | Semi-detached |
| Cooling Type | Central Air Conditioning |
| Exterior Finish | Brick |
| Fireplace Present | Yes |
| Heating Fuel | Natural Gas |
| Heating Type | Forced Air |
| Stories Total | 3 |
| Type | House |
Parking
| Garage |
Land
| Acreage | No |
| Size Irregular | 40.42 X 131 Ft |
| Size Total Text | 40.42 X 131 Ft |
Rooms
| Level | Type | Length | Width | Dimensions |
|---|---|---|---|---|
| Second Level | Primary Bedroom | 5.97 m | 5.56 m | 5.97 m x 5.56 m |
| Second Level | Bathroom | 6.55 m | 4.34 m | 6.55 m x 4.34 m |
| Second Level | Study | 3.58 m | 3.02 m | 3.58 m x 3.02 m |
| Third Level | Bedroom 2 | 5.97 m | 3.58 m | 5.97 m x 3.58 m |
| Third Level | Bedroom 3 | 4.44 m | 4.44 m | 4.44 m x 4.44 m |
| Third Level | Bedroom 4 | 3.48 m | 3.02 m | 3.48 m x 3.02 m |
| Basement | Recreational, Games Room | 5.05 m | 4.34 m | 5.05 m x 4.34 m |
| Main Level | Dining Room | 6.58 m | 5.41 m | 6.58 m x 5.41 m |
| Main Level | Living Room | Measurements not available | ||
| Main Level | Kitchen | 5.97 m | 5.59 m | 5.97 m x 5.59 m |
| Main Level | Eating Area | Measurements not available | ||
| Main Level | Family Room | 5.41 m | 3.78 m | 5.41 m x 3.78 m |
https://www.realtor.ca/real-estate/26885767/72-lawton-blvd-toronto-yonge-st-clair
Interested?
Contact us for more information










































