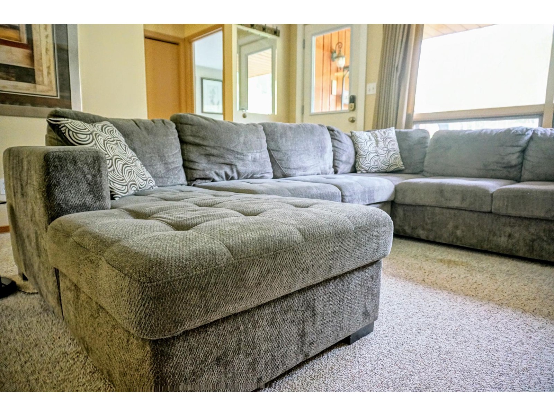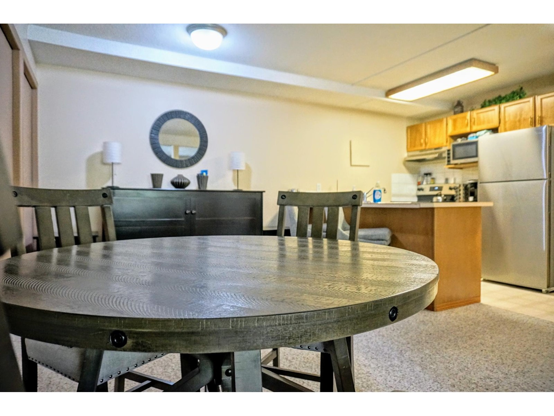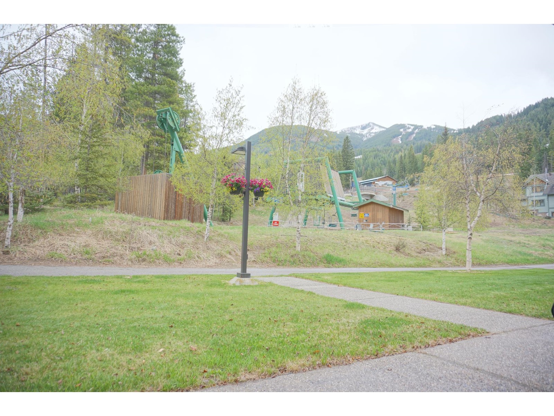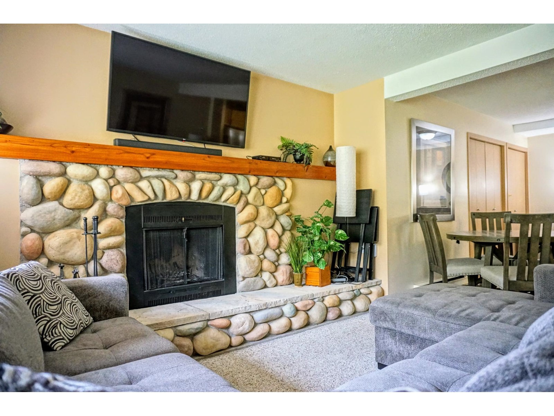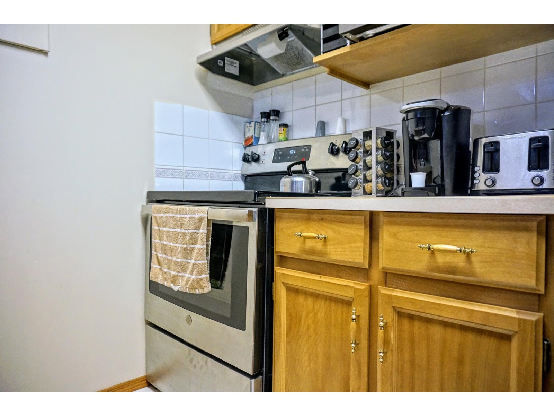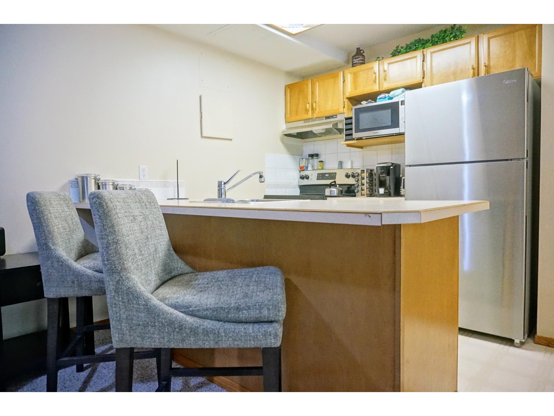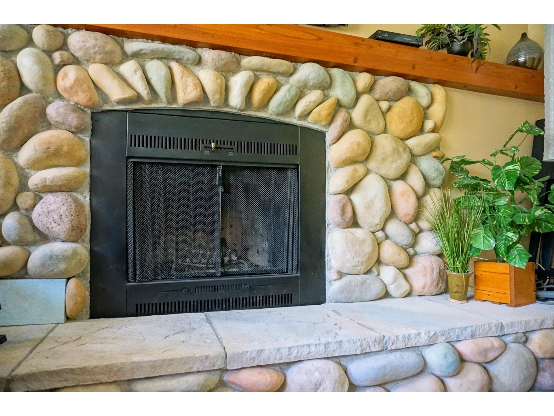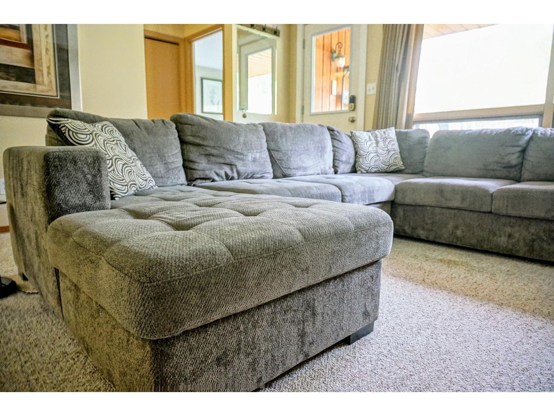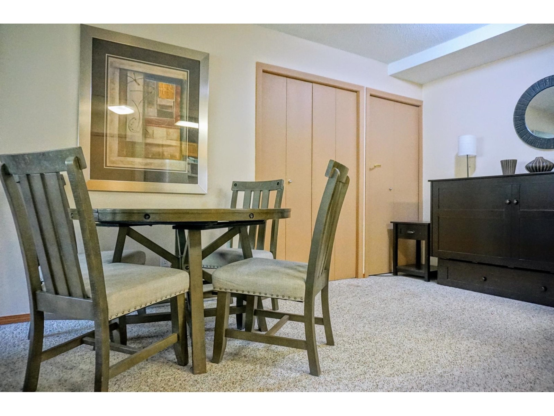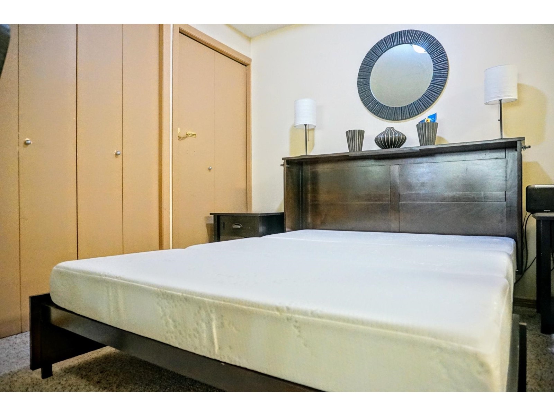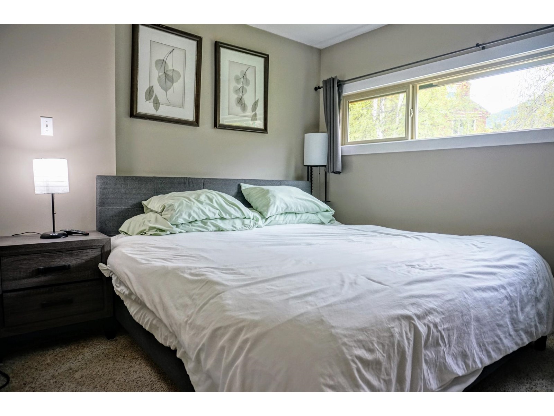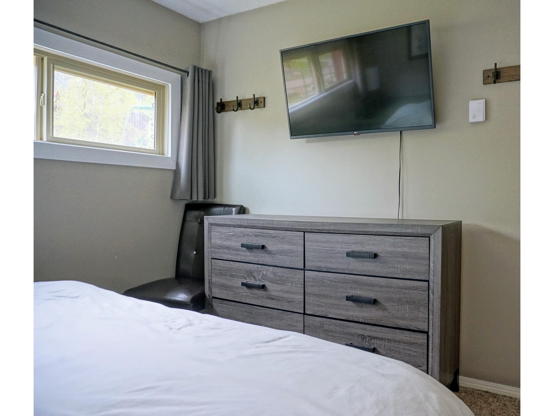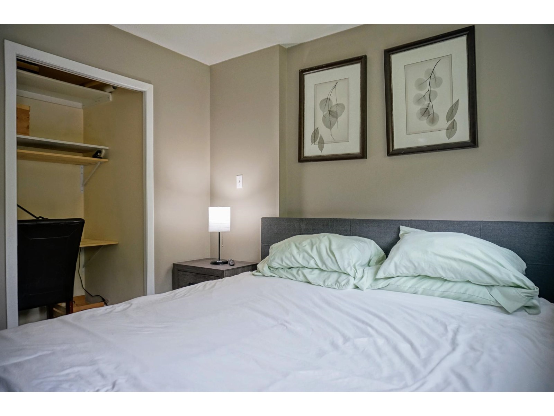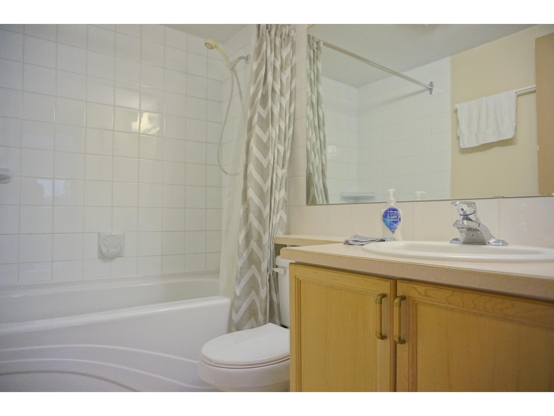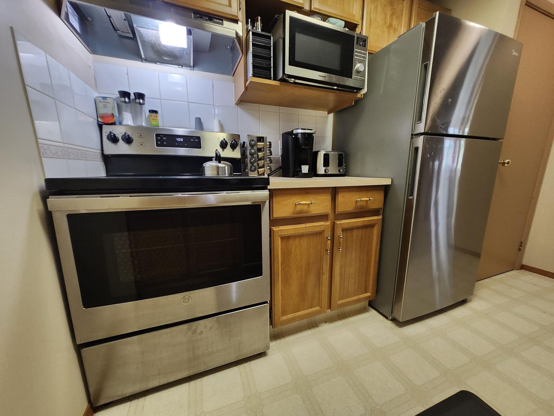705 - 2030 Panorama Drive Panorama, British Columbia V0A 1T0
1 Bedroom
1 Bathroom
670
Ground Level Entry
Electric Baseboard Units
$289,000Maintenance,
$753 Monthly
Maintenance,
$753 MonthlyThe best of the best! (id:49542)
Property Details
| MLS® Number | 2477028 |
| Property Type | Single Family |
| Community Name | Panorama |
| Amenities Near By | Ski Area, Golf Nearby, Recreation Nearby, Recreation |
| Communication Type | High Speed Internet |
| Community Features | Family Oriented, Rentals Allowed, Pets Allowed With Restrictions |
| Easement | Easement, Other |
| Features | Central Location, Visual Exposure, Other, Laundry- Coin Operated |
| Parking Space Total | 1 |
| View Type | Mountain View |
Building
| Bathroom Total | 1 |
| Bedrooms Total | 1 |
| Amenities | Sauna, Cable Tv, Laundry - Coin Op, Shared Laundry |
| Appliances | Hot Tub, Microwave, Refrigerator, Window Coverings, Dishwasher, Stove |
| Architectural Style | Ground Level Entry |
| Basement Development | Unknown |
| Basement Features | Unknown |
| Basement Type | Unknown (unknown) |
| Constructed Date | 1981 |
| Construction Material | Wood Frame |
| Exterior Finish | Other, Wood Siding |
| Flooring Type | Wall-to-wall Carpet, Tile |
| Foundation Type | Concrete |
| Heating Fuel | Electric |
| Heating Type | Electric Baseboard Units |
| Roof Material | Wood Shingle,shakes |
| Roof Style | Unknown,unknown |
| Size Interior | 670 |
| Type | Row / Townhouse |
| Utility Water | Government Managed |
Land
| Access Type | Easy Access |
| Acreage | No |
| Land Amenities | Ski Area, Golf Nearby, Recreation Nearby, Recreation |
| Zoning Type | Recreational |
Rooms
| Level | Type | Length | Width | Dimensions |
|---|---|---|---|---|
| Main Level | Living Room | 12'5 x 14'2 | ||
| Main Level | Dining Room | 9'9 x 11'3 | ||
| Main Level | Kitchen | 8'1 x 11'3 | ||
| Main Level | Bedroom | 9'8 x 11 | ||
| Main Level | Full Bathroom | Measurements not available |
Utilities
| Sewer | Available |
https://www.realtor.ca/real-estate/26913761/705-2030-panorama-drive-panorama-panorama
Interested?
Contact us for more information

