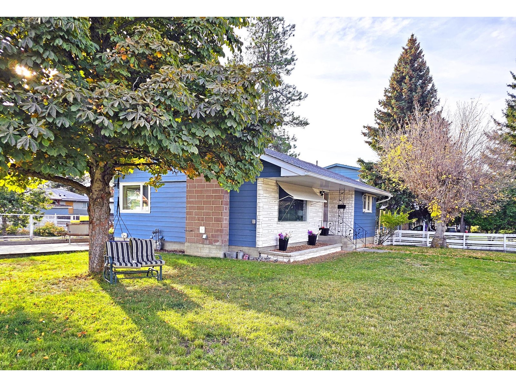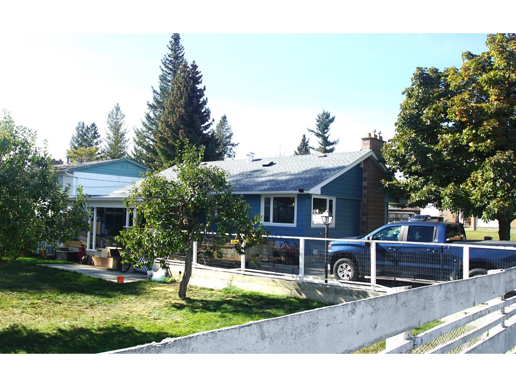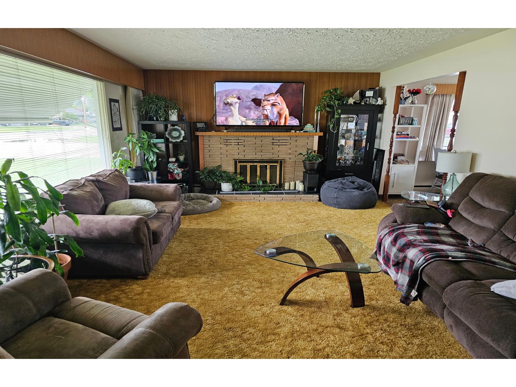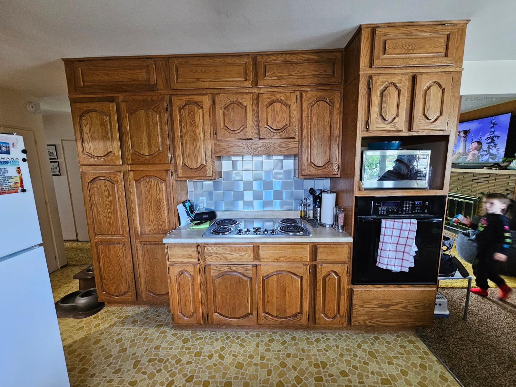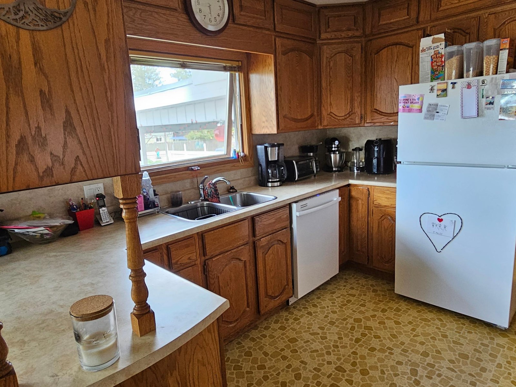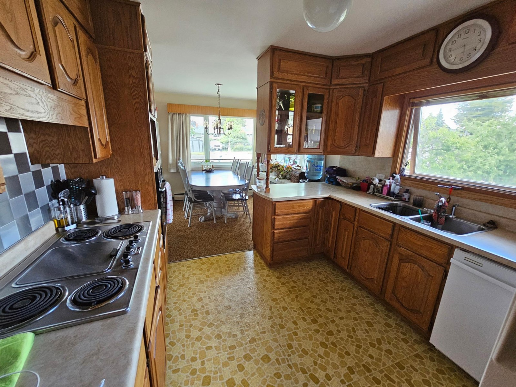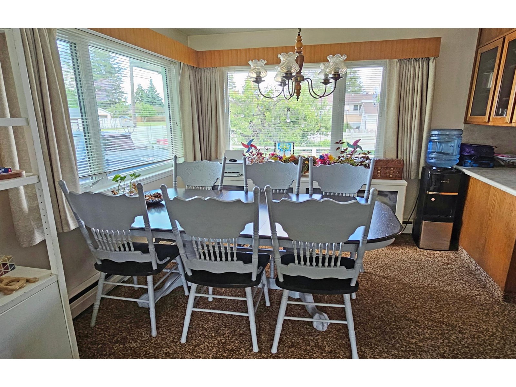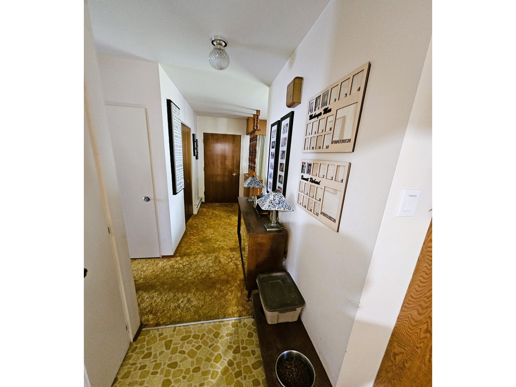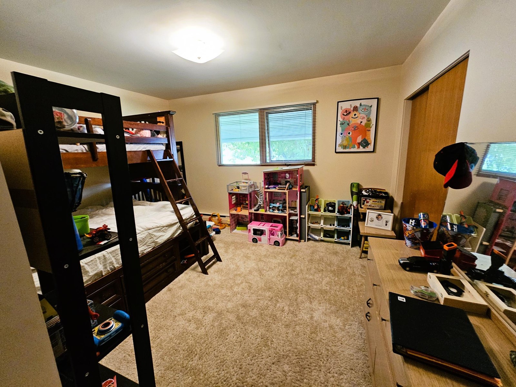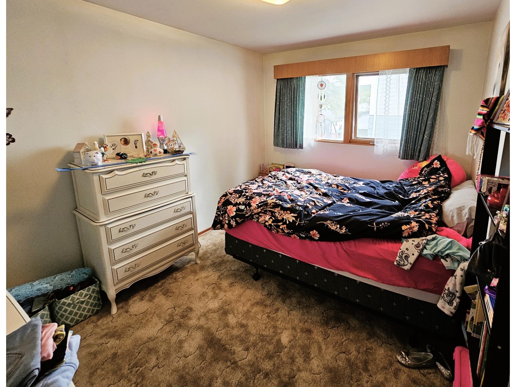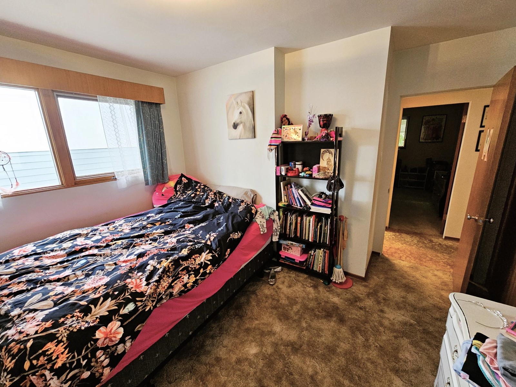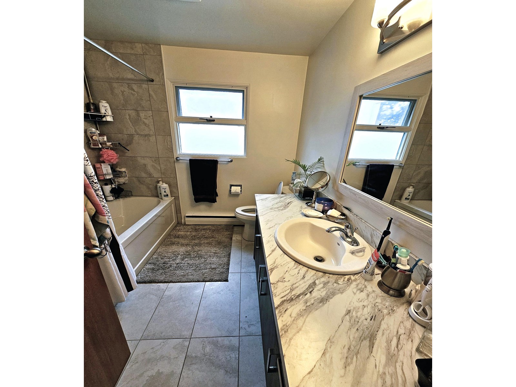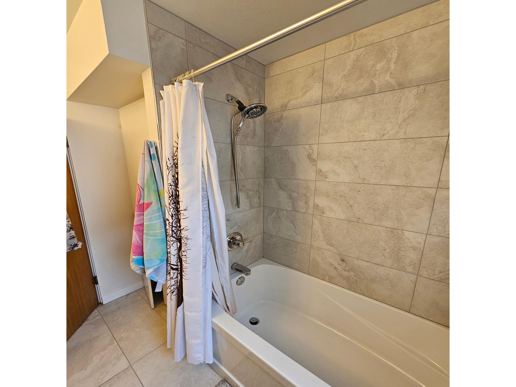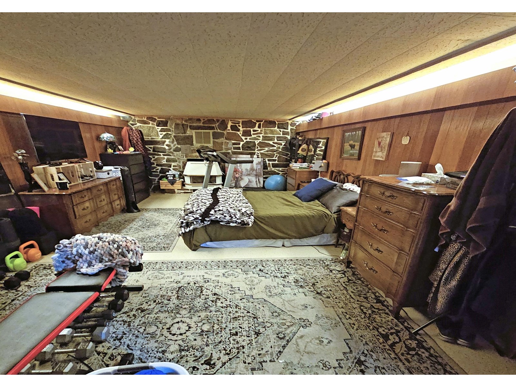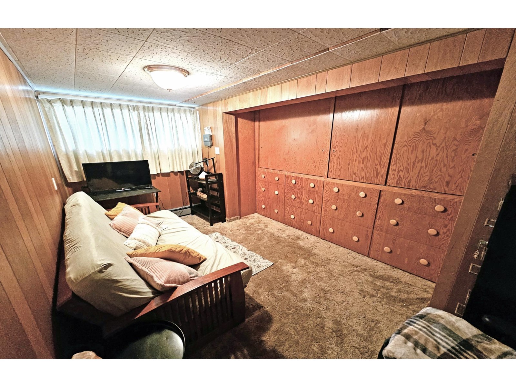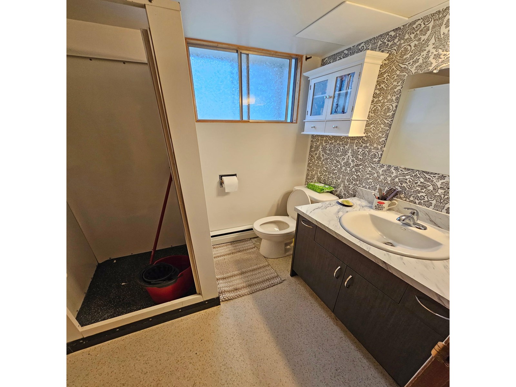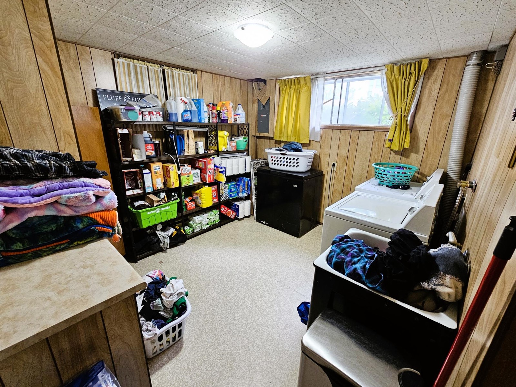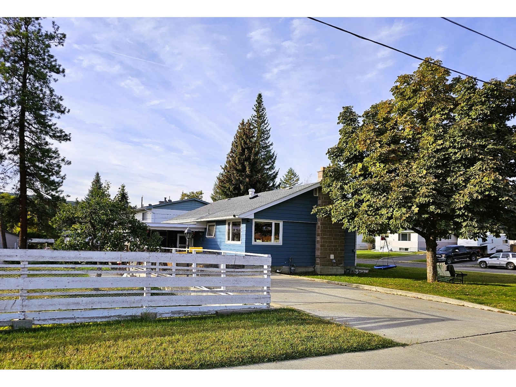700 12th Avenue S Cranbrook, British Columbia V1C 2T2
3 Bedroom
2 Bathroom
2060 sqft
Hot Water
$509,900
Home in Gyro Park area with recent upgrades, roof, heating system, hot water tank plus interior upgrades. 3 Bedrooms and 2 bathrooms. Nice large level lot, .245 of an acre, garden area, with plenty of room to build a garage and RV parking. The house has an attached carport with concrete driveway and underground sprinkler system. Close to schools and parks. (id:49542)
Property Details
| MLS® Number | 2477912 |
| Property Type | Single Family |
| Community Name | Cranbrook South |
| Parking Space Total | 3 |
Building
| Bathroom Total | 2 |
| Bedrooms Total | 3 |
| Basement Development | Partially Finished |
| Basement Features | Unknown |
| Basement Type | Full (partially Finished) |
| Constructed Date | 1960 |
| Construction Material | Wood Frame, Poured Concrete, Concrete Walls |
| Exterior Finish | Aluminum, Stucco, Other |
| Flooring Type | Mixed Flooring |
| Foundation Type | Concrete |
| Heating Fuel | Natural Gas |
| Heating Type | Hot Water |
| Roof Material | Asphalt Shingle |
| Roof Style | Unknown |
| Size Interior | 2060 Sqft |
| Type | House |
| Utility Water | Municipal Water |
Land
| Acreage | No |
| Fence Type | Fenced Yard |
| Size Irregular | 10890 |
| Size Total | 10890 Sqft |
| Size Total Text | 10890 Sqft |
| Zoning Type | Residential |
Rooms
| Level | Type | Length | Width | Dimensions |
|---|---|---|---|---|
| Lower Level | Full Bathroom | Measurements not available | ||
| Lower Level | Bedroom | 13 x 8'6 | ||
| Lower Level | Family Room | 23 x 13 | ||
| Lower Level | Laundry Room | 11 x 9'8 | ||
| Lower Level | Storage | 22'4 x 9'4 | ||
| Main Level | Living Room | 19 x 13'10 | ||
| Main Level | Dining Room | 10 x 9 | ||
| Main Level | Kitchen | 10 x 8'5 | ||
| Main Level | Full Bathroom | Measurements not available | ||
| Main Level | Bedroom | 11'6 x 11 | ||
| Main Level | Primary Bedroom | 12'6 x 11'11 |
Utilities
| Sewer | Available |
https://www.realtor.ca/real-estate/27082088/700-12th-avenue-s-cranbrook-cranbrook-south
Interested?
Contact us for more information

