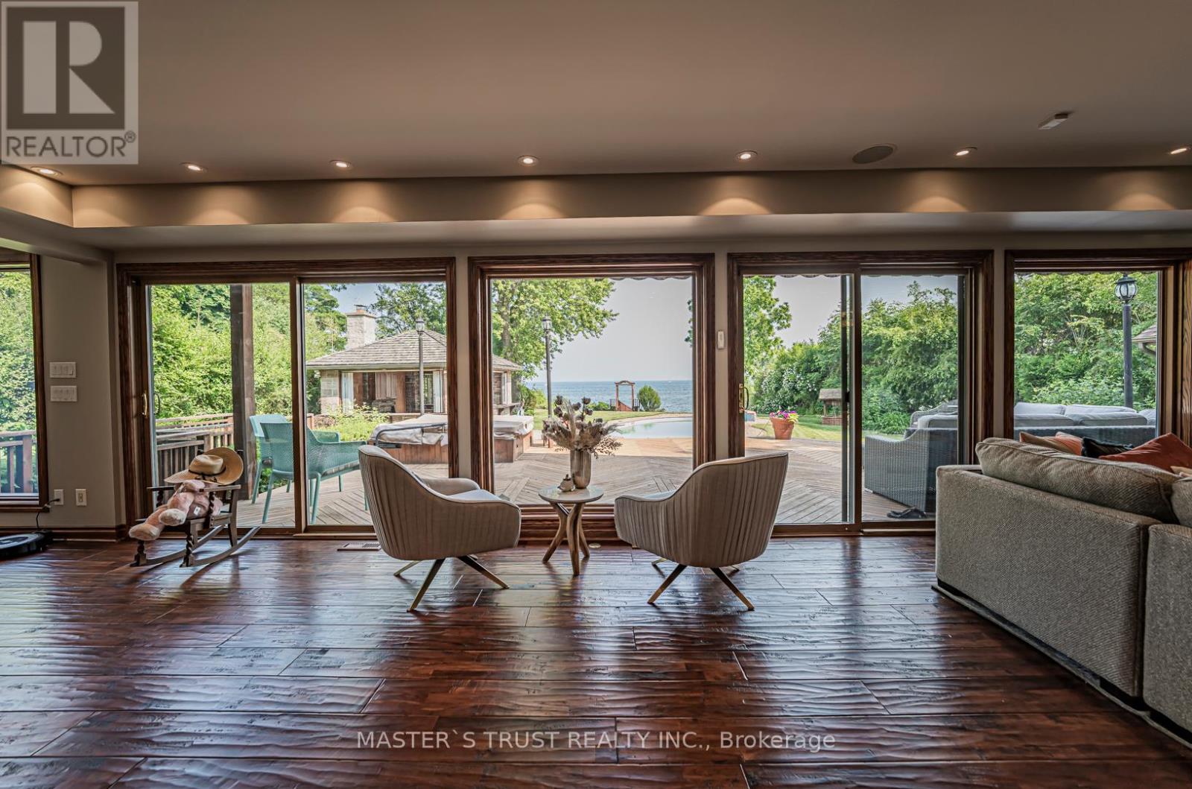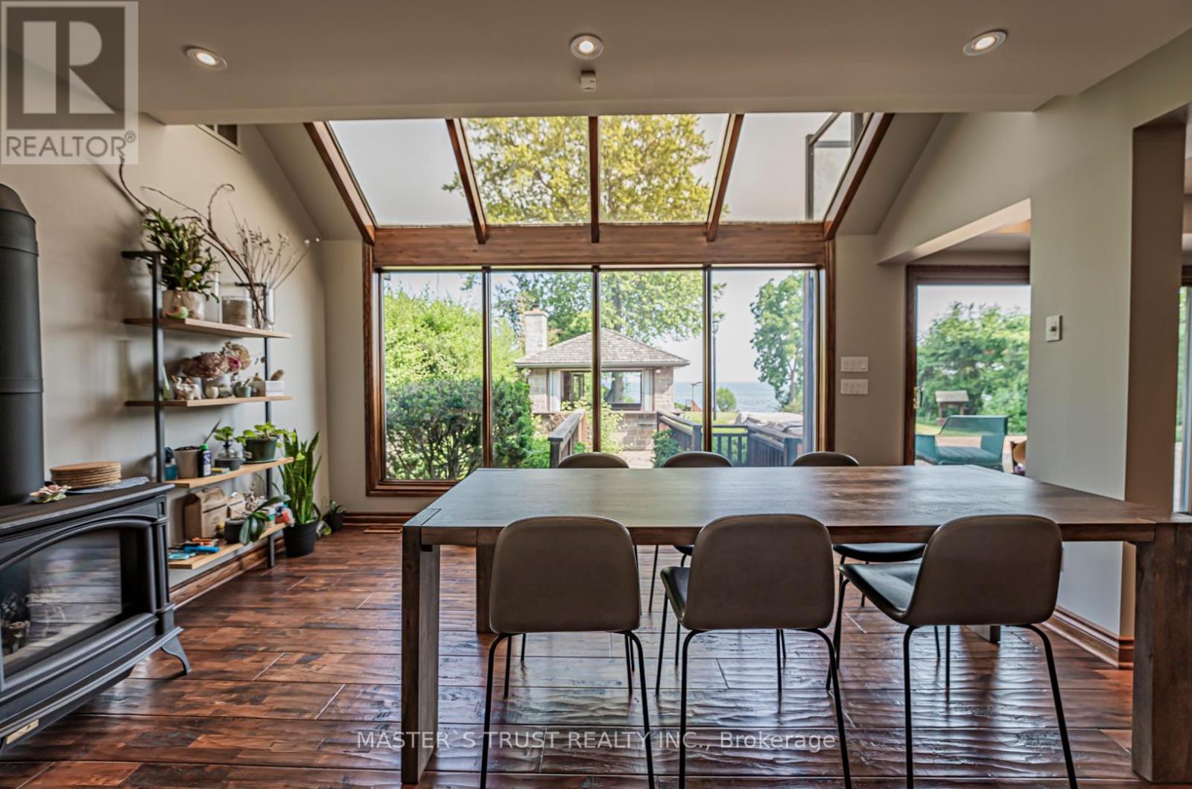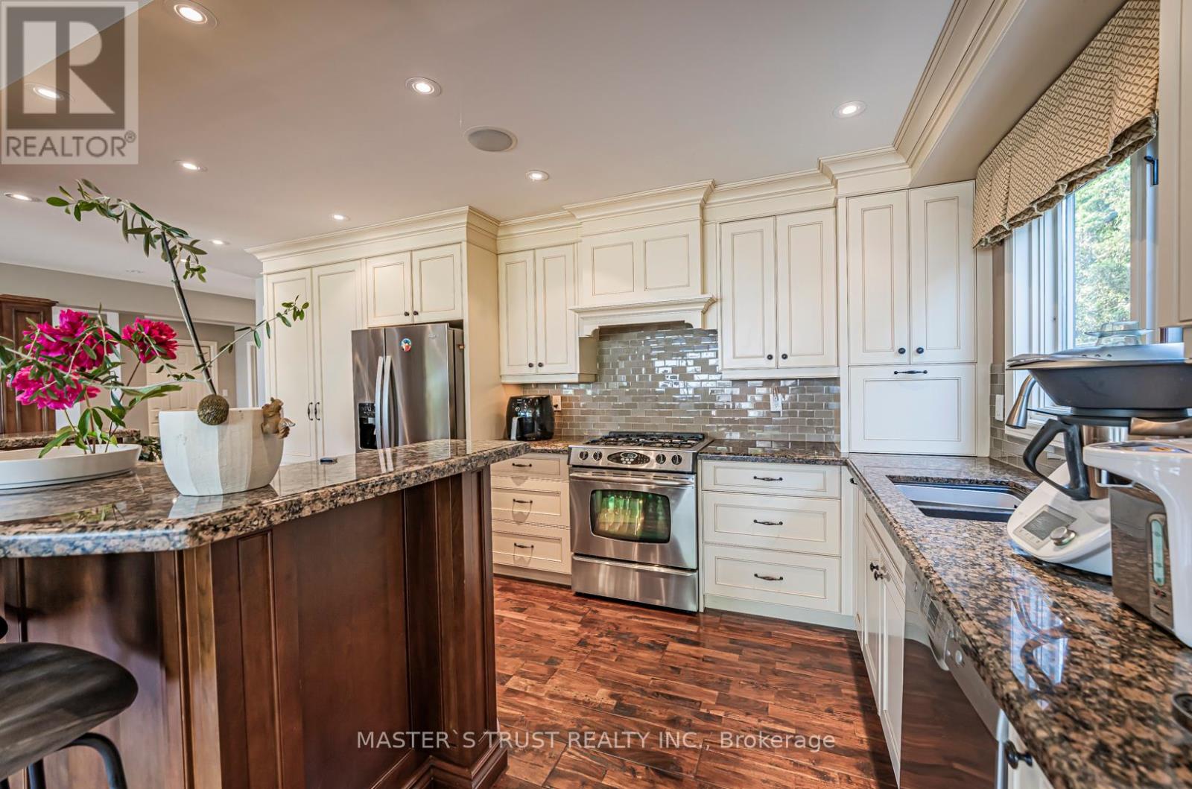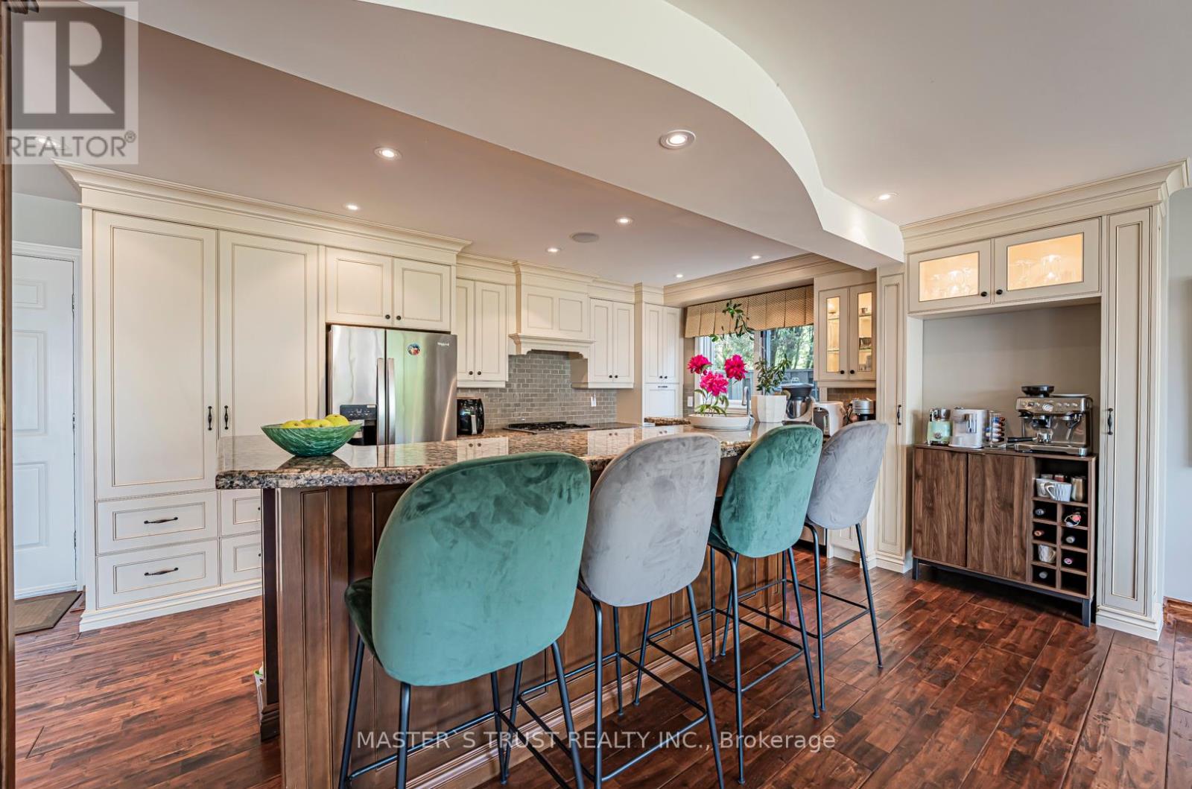7 Third Line Oakville, Ontario L6L 3Z3
5 Bedroom
5 Bathroom
Fireplace
Inground Pool
Central Air Conditioning
Forced Air
Waterfront
$12,800 Monthly
Amazing Lakefront Property With Riparian Rights. 3800+ Sqft Of Quality Living With Spectacular Lake Views. Eat-In Kitchen, Wall To Wall Windows. Kidney Shaped Pool, Jacuzzi Tub, Boat Launch , The Main Floor Offers A Functional Layout With An Open Concept. Living ,Dining and Family Room With Views To The Lake!. The Second Level Offers A Luxurious Master Suite With A Walk-in Closet, And Balcony Overlooking The Lake. Two Additional Large Bedrooms With Lake Views. Professional Finished Lower level With Rec/Exercise Rooms, Elevator And Walk-Up to the backyard. (id:49542)
Property Details
| MLS® Number | W8440212 |
| Property Type | Single Family |
| Community Name | Bronte East |
| Amenities Near By | Park, Schools |
| Parking Space Total | 5 |
| Pool Type | Inground Pool |
| View Type | View, Direct Water View |
| Water Front Type | Waterfront |
Building
| Bathroom Total | 5 |
| Bedrooms Above Ground | 5 |
| Bedrooms Total | 5 |
| Appliances | Water Heater, Dishwasher, Dryer, Refrigerator, Stove, Washer, Window Coverings |
| Basement Development | Finished |
| Basement Features | Walk Out |
| Basement Type | Full (finished) |
| Construction Style Attachment | Detached |
| Cooling Type | Central Air Conditioning |
| Exterior Finish | Brick |
| Fireplace Present | Yes |
| Fireplace Total | 2 |
| Foundation Type | Concrete |
| Heating Fuel | Natural Gas |
| Heating Type | Forced Air |
| Stories Total | 2 |
| Type | House |
| Utility Water | Municipal Water |
Parking
| Attached Garage |
Land
| Access Type | Private Docking |
| Acreage | No |
| Land Amenities | Park, Schools |
| Sewer | Sanitary Sewer |
Rooms
| Level | Type | Length | Width | Dimensions |
|---|---|---|---|---|
| Second Level | Primary Bedroom | 7.1 m | 5.1 m | 7.1 m x 5.1 m |
| Second Level | Bedroom 2 | 4.8 m | 4.2 m | 4.8 m x 4.2 m |
| Second Level | Bedroom 3 | 4.8 m | 3.6 m | 4.8 m x 3.6 m |
| Second Level | Bedroom 4 | 5.4 m | 3.3 m | 5.4 m x 3.3 m |
| Second Level | Bedroom 5 | 4.2 m | 3.3 m | 4.2 m x 3.3 m |
| Basement | Recreational, Games Room | 7.2 m | 4.25 m | 7.2 m x 4.25 m |
| Basement | Exercise Room | 4.5 m | 4.25 m | 4.5 m x 4.25 m |
| Main Level | Family Room | 5.05 m | 4.25 m | 5.05 m x 4.25 m |
| Main Level | Living Room | 6.58 m | 3.8 m | 6.58 m x 3.8 m |
| Main Level | Dining Room | 7.12 m | 4.36 m | 7.12 m x 4.36 m |
| Main Level | Kitchen | 4.25 m | 3.1 m | 4.25 m x 3.1 m |
| Main Level | Eating Area | 4.1 m | 3.6 m | 4.1 m x 3.6 m |
Utilities
| Sewer | Installed |
https://www.realtor.ca/real-estate/27041031/7-third-line-oakville-bronte-east
Interested?
Contact us for more information










































