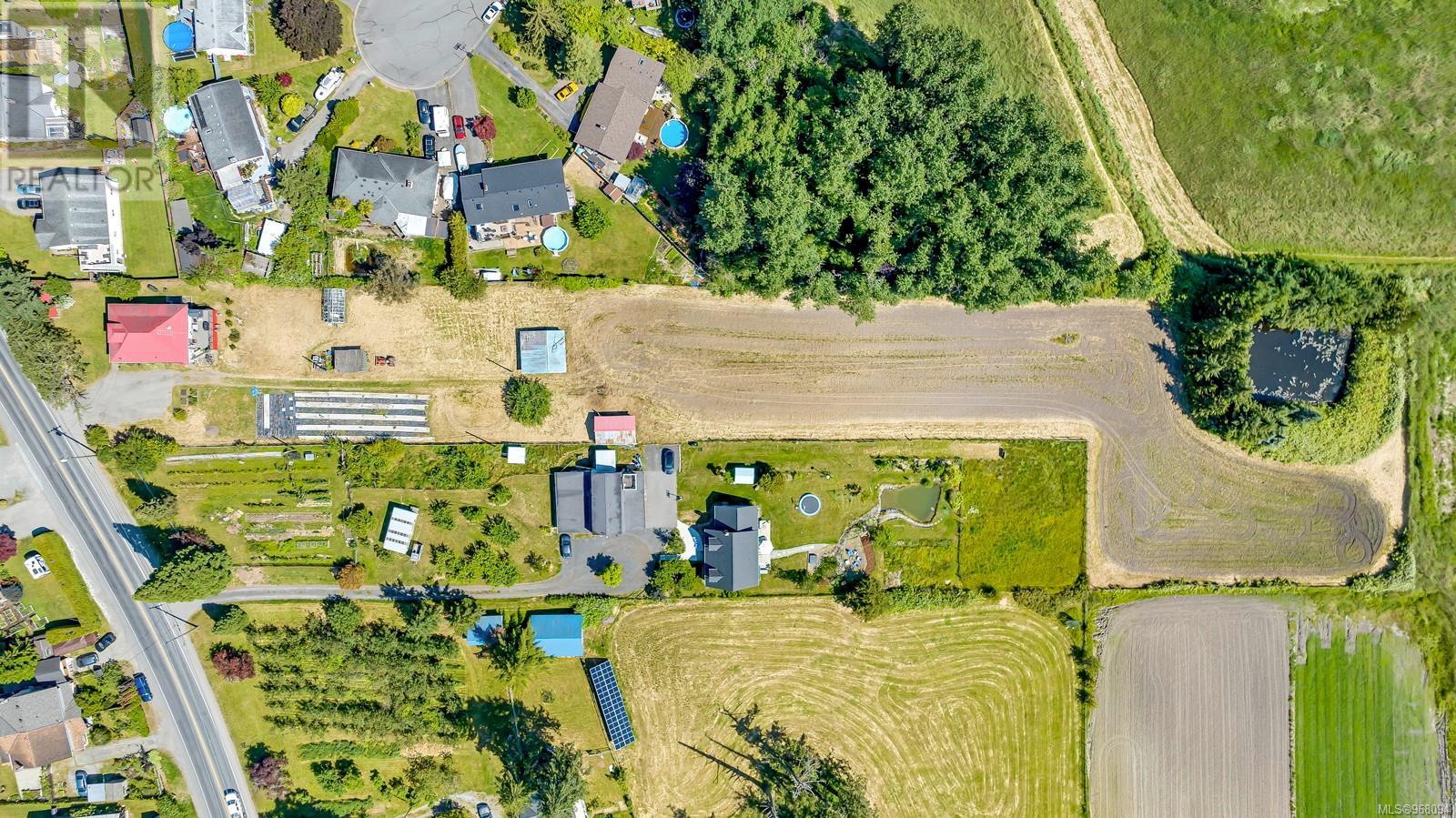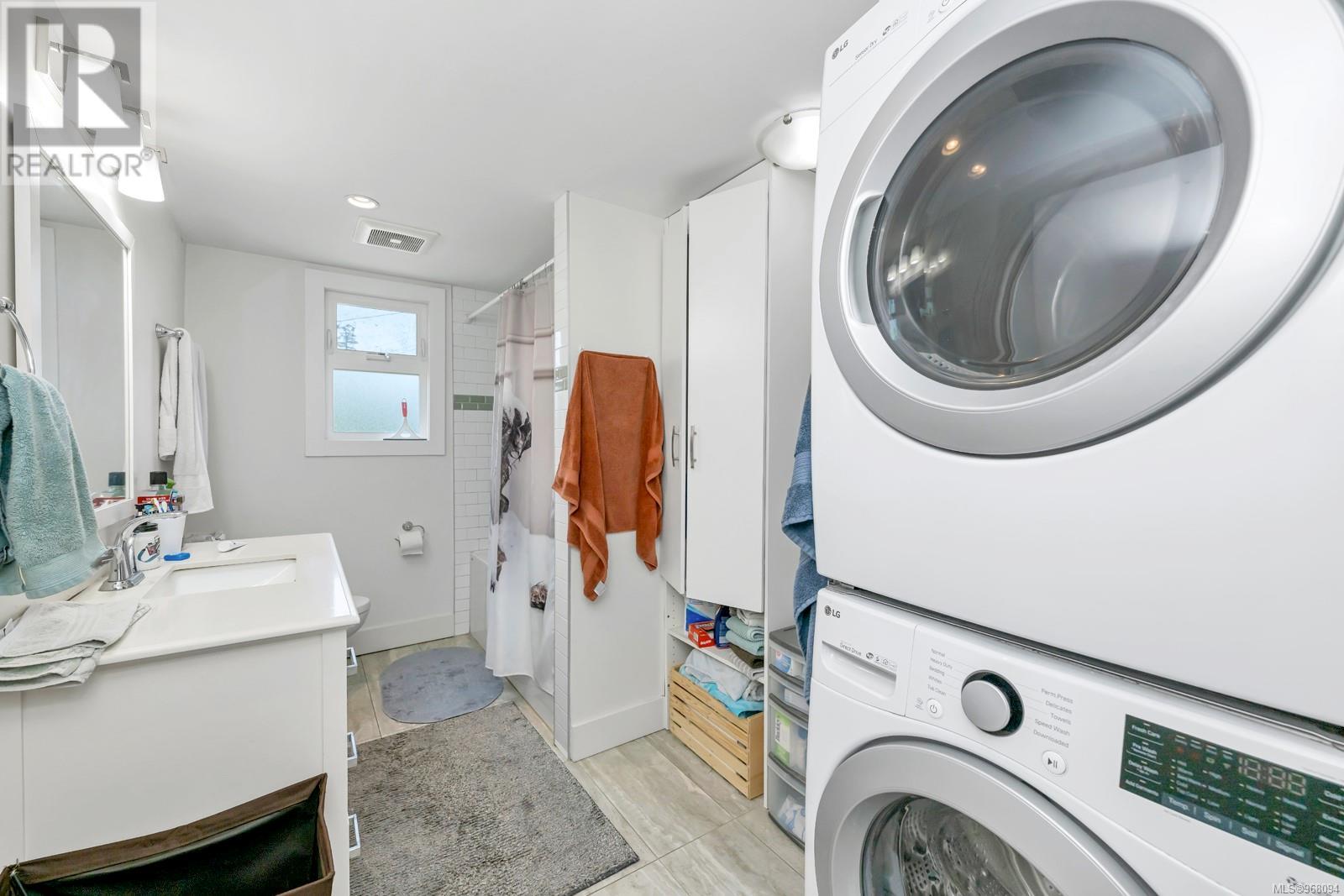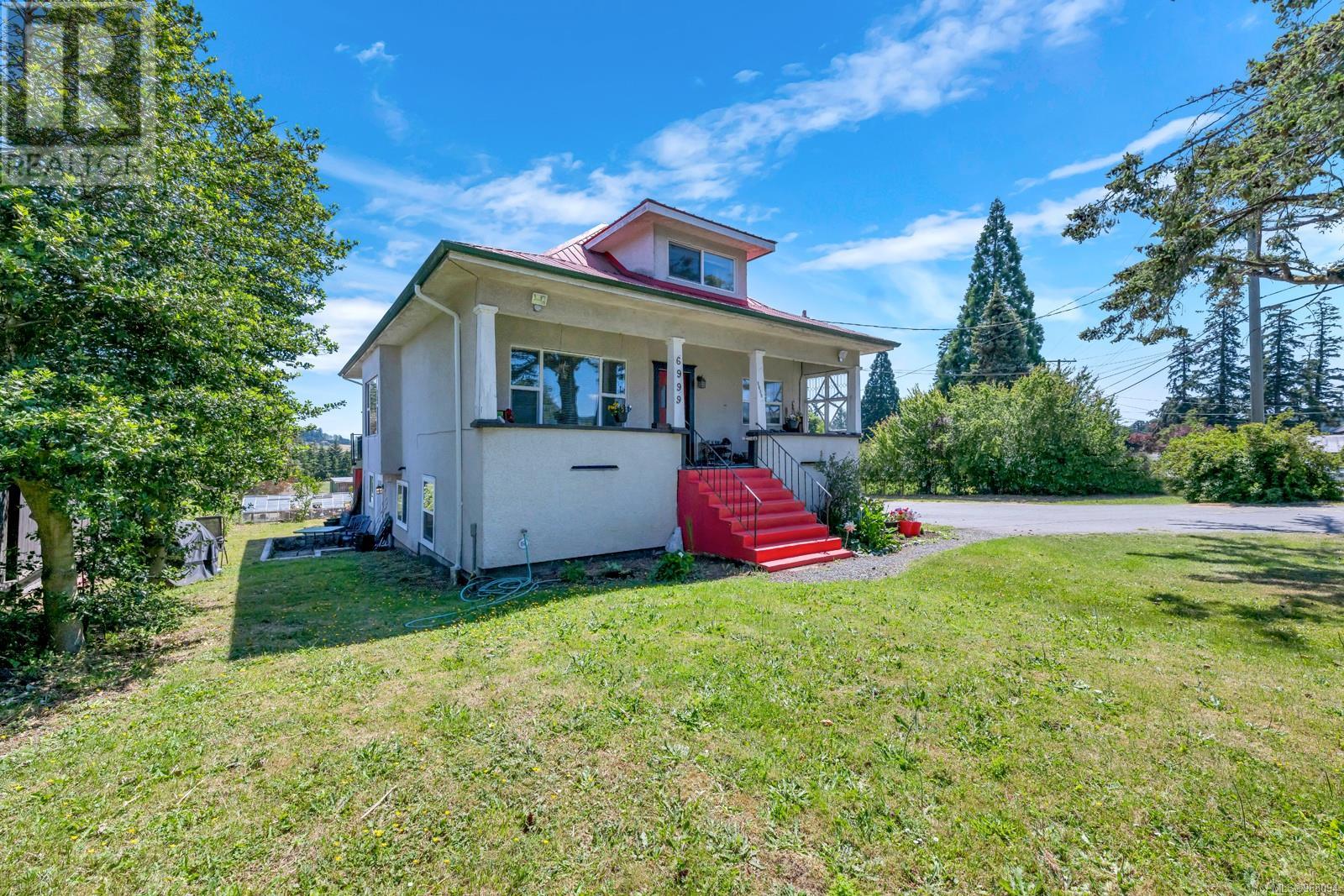6999 West Saanich Rd Central Saanich, British Columbia V9E 2G4
$2,400,000
Wonderful 1915 character home on the market for the 1st time in over 50 years. The property consists of two legal lots with two separate titles, 1 is 1.47 acres & the other is 1 acre. Properties must be purchased together and is being sold as one entity. With the new legislation recently invoked (June 2024) this could be a great opportunity as the property is zoned RE 2 and the 1 acre is A1. The property has been operated as a farm for many years and gets the benefits of farm taxes. The home is approx. 2800 sq ft finished & consists of 5 bedrooms 4 bathrooms with new everything. The transformation includes a 2 bed 2 bath legal suite, new flooring, new kitchens, new bathrooms, new metal roof, 200 amp service, separate hydro meters etc etc. If you are looking to build a family estate you may have found the right place. This is a bright, sunny, cleared lot that has a multitude of options to turn into something special. As an added bonus you have your own pond at the rear of the property. (id:49542)
Property Details
| MLS® Number | 968094 |
| Property Type | Single Family |
| Neigbourhood | Brentwood Bay |
| Features | Acreage |
| Parking Space Total | 20 |
| Plan | Vip1183 |
| Structure | Barn |
Building
| Bathroom Total | 4 |
| Bedrooms Total | 5 |
| Architectural Style | Character |
| Constructed Date | 1915 |
| Cooling Type | None |
| Fireplace Present | Yes |
| Fireplace Total | 1 |
| Heating Fuel | Electric |
| Heating Type | Baseboard Heaters |
| Size Interior | 3218 Sqft |
| Total Finished Area | 2784 Sqft |
| Type | House |
Parking
| Stall |
Land
| Access Type | Road Access |
| Acreage | Yes |
| Size Irregular | 2.47 |
| Size Total | 2.47 Ac |
| Size Total Text | 2.47 Ac |
| Zoning Description | R |
| Zoning Type | Unknown |
Rooms
| Level | Type | Length | Width | Dimensions |
|---|---|---|---|---|
| Second Level | Ensuite | 3-Piece | ||
| Second Level | Primary Bedroom | 23 ft | 12 ft | 23 ft x 12 ft |
| Lower Level | Bedroom | 15 ft | 9 ft | 15 ft x 9 ft |
| Lower Level | Primary Bedroom | 15 ft | 15 ft | 15 ft x 15 ft |
| Lower Level | Ensuite | 4-Piece | ||
| Lower Level | Bathroom | 4-Piece | ||
| Lower Level | Dining Room | 9 ft | 8 ft | 9 ft x 8 ft |
| Lower Level | Living Room | 16 ft | 9 ft | 16 ft x 9 ft |
| Lower Level | Kitchen | 14 ft | 8 ft | 14 ft x 8 ft |
| Main Level | Bathroom | 4-Piece | ||
| Main Level | Bedroom | 12 ft | 10 ft | 12 ft x 10 ft |
| Main Level | Bedroom | 12 ft | 10 ft | 12 ft x 10 ft |
| Main Level | Kitchen | 16 ft | 11 ft | 16 ft x 11 ft |
| Main Level | Dining Room | 14 ft | 10 ft | 14 ft x 10 ft |
| Main Level | Living Room | 16 ft | 12 ft | 16 ft x 12 ft |
https://www.realtor.ca/real-estate/27069596/6999-west-saanich-rd-central-saanich-brentwood-bay
Interested?
Contact us for more information
































































