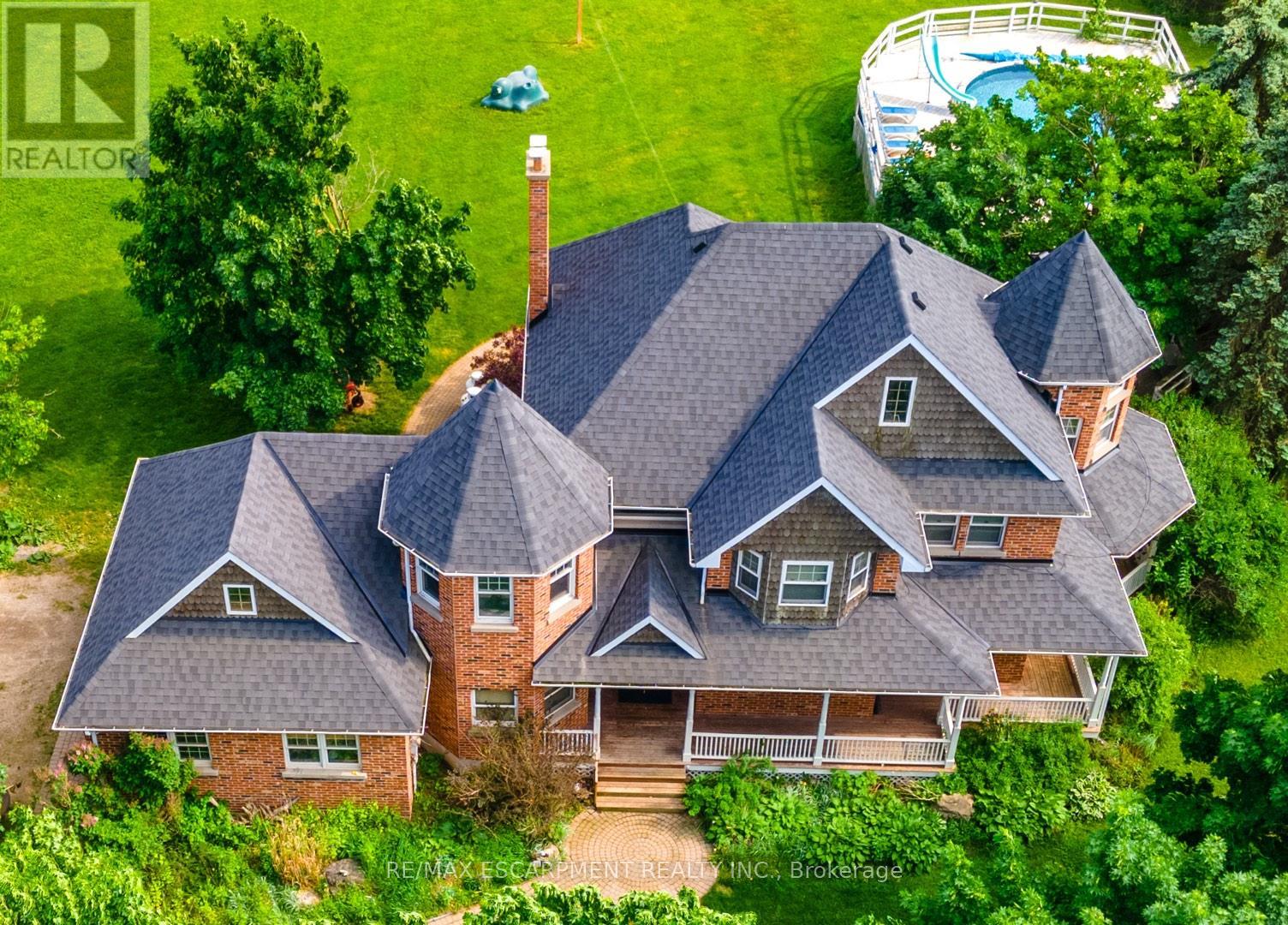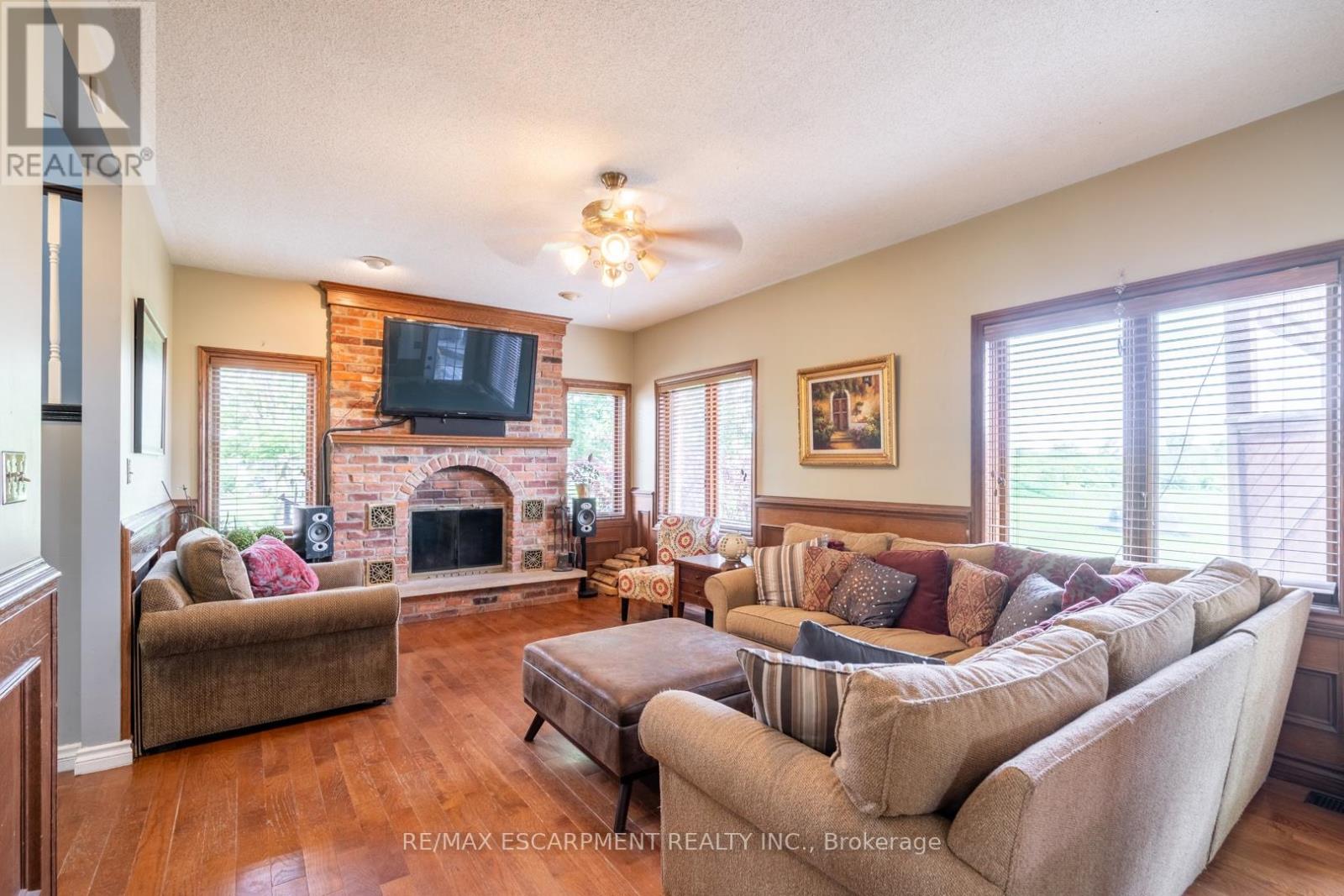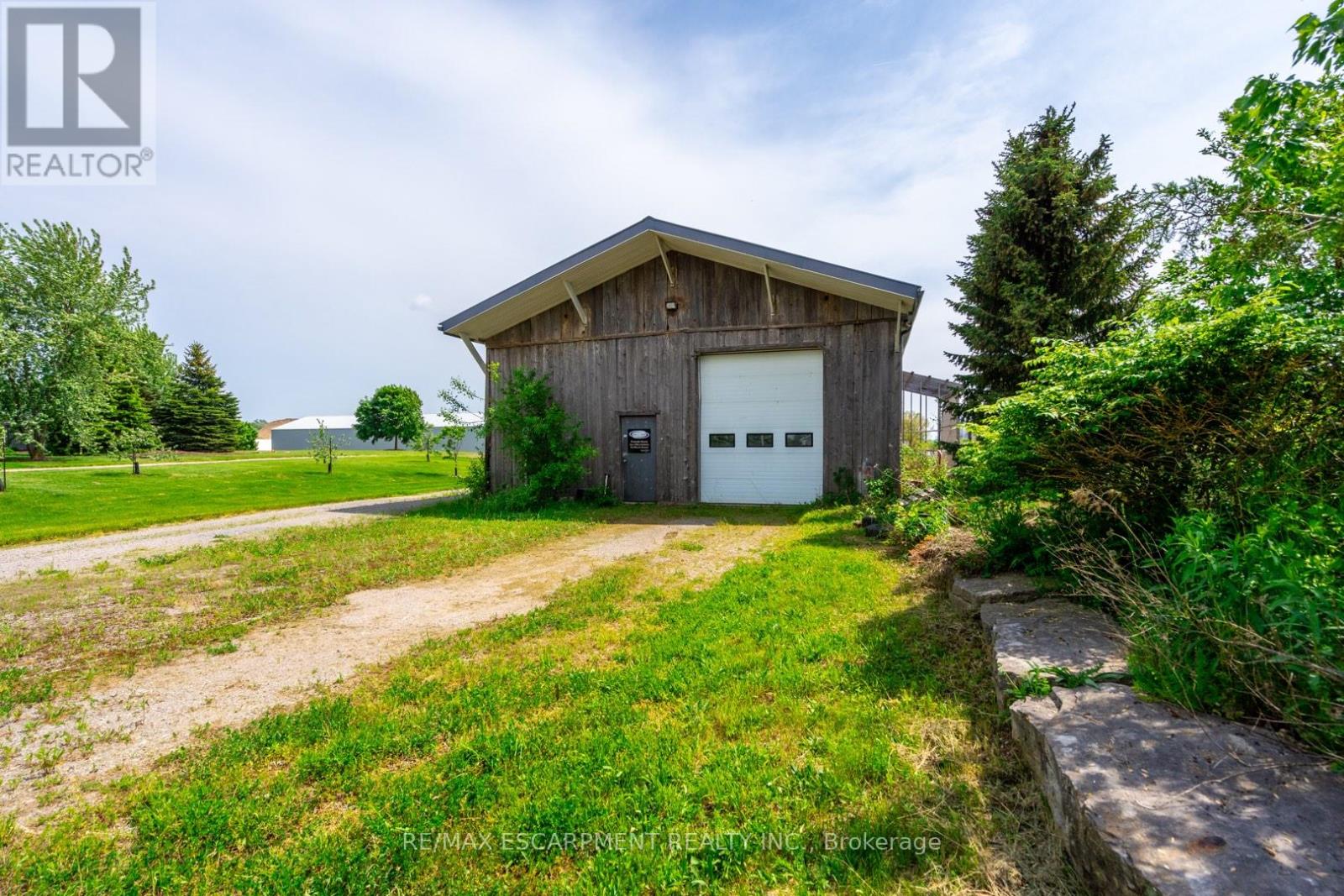692 Concession 5 Road W Hamilton, Ontario L8B 1L6
$3,199,000
This is the property you have been waiting for! Over 22 acres with a 4,500 square foot shop, a 2,600 square foot home, and a heated pool. The shop is currently outfitted as a retail fixture making business and features in-floor heating, forced air heating, office area, bathroom, separate well and septic, and large overhead doors with direct access to the road. The workshop area is zoned commercial (as per seller, buyer to verify). This custom-built home features a large main floor plan with sun-kissed kitchen, dining room, family room with wood burning fireplace, office, powder room and mud room. Upstairs you'll find 4 generous bedrooms. The primary suite has a separate sitting are (or use was an office), walk-in closet, and a 5-piece ensuite with soaring ceilings. The 3-piece guest bath completes the 2nd level. The partially finished basement features a walk-up to the backyard -perfect for future in-law setup. RSA. (id:49542)
Property Details
| MLS® Number | X8372010 |
| Property Type | Single Family |
| Community Name | Rural Flamborough |
| Parking Space Total | 10 |
| Pool Type | Above Ground Pool |
Building
| Bathroom Total | 3 |
| Bedrooms Above Ground | 4 |
| Bedrooms Total | 4 |
| Appliances | Dishwasher, Dryer, Hot Tub, Refrigerator, Stove, Washer, Window Coverings |
| Basement Development | Partially Finished |
| Basement Type | Full (partially Finished) |
| Construction Style Attachment | Detached |
| Cooling Type | Central Air Conditioning |
| Exterior Finish | Brick |
| Fireplace Present | Yes |
| Foundation Type | Poured Concrete |
| Heating Fuel | Oil |
| Heating Type | Forced Air |
| Stories Total | 2 |
| Type | House |
Parking
| Attached Garage |
Land
| Acreage | Yes |
| Sewer | Septic System |
| Size Irregular | 649.44 X 1769 Ft |
| Size Total Text | 649.44 X 1769 Ft|10 - 24.99 Acres |
Rooms
| Level | Type | Length | Width | Dimensions |
|---|---|---|---|---|
| Second Level | Primary Bedroom | 4.44 m | 3.81 m | 4.44 m x 3.81 m |
| Second Level | Bedroom | 3.71 m | 3.76 m | 3.71 m x 3.76 m |
| Second Level | Bedroom 2 | 3.43 m | 3.33 m | 3.43 m x 3.33 m |
| Second Level | Bedroom 3 | 3.66 m | 3.66 m | 3.66 m x 3.66 m |
| Basement | Media | 8.41 m | 7.24 m | 8.41 m x 7.24 m |
| Basement | Laundry Room | 2.49 m | 2.67 m | 2.49 m x 2.67 m |
| Main Level | Kitchen | 4.65 m | 3.81 m | 4.65 m x 3.81 m |
| Main Level | Dining Room | 3.38 m | 3.71 m | 3.38 m x 3.71 m |
| Main Level | Living Room | 6.1 m | 4.04 m | 6.1 m x 4.04 m |
| Main Level | Den | 3.66 m | 3.66 m | 3.66 m x 3.66 m |
https://www.realtor.ca/real-estate/26943705/692-concession-5-road-w-hamilton-rural-flamborough
Interested?
Contact us for more information



































