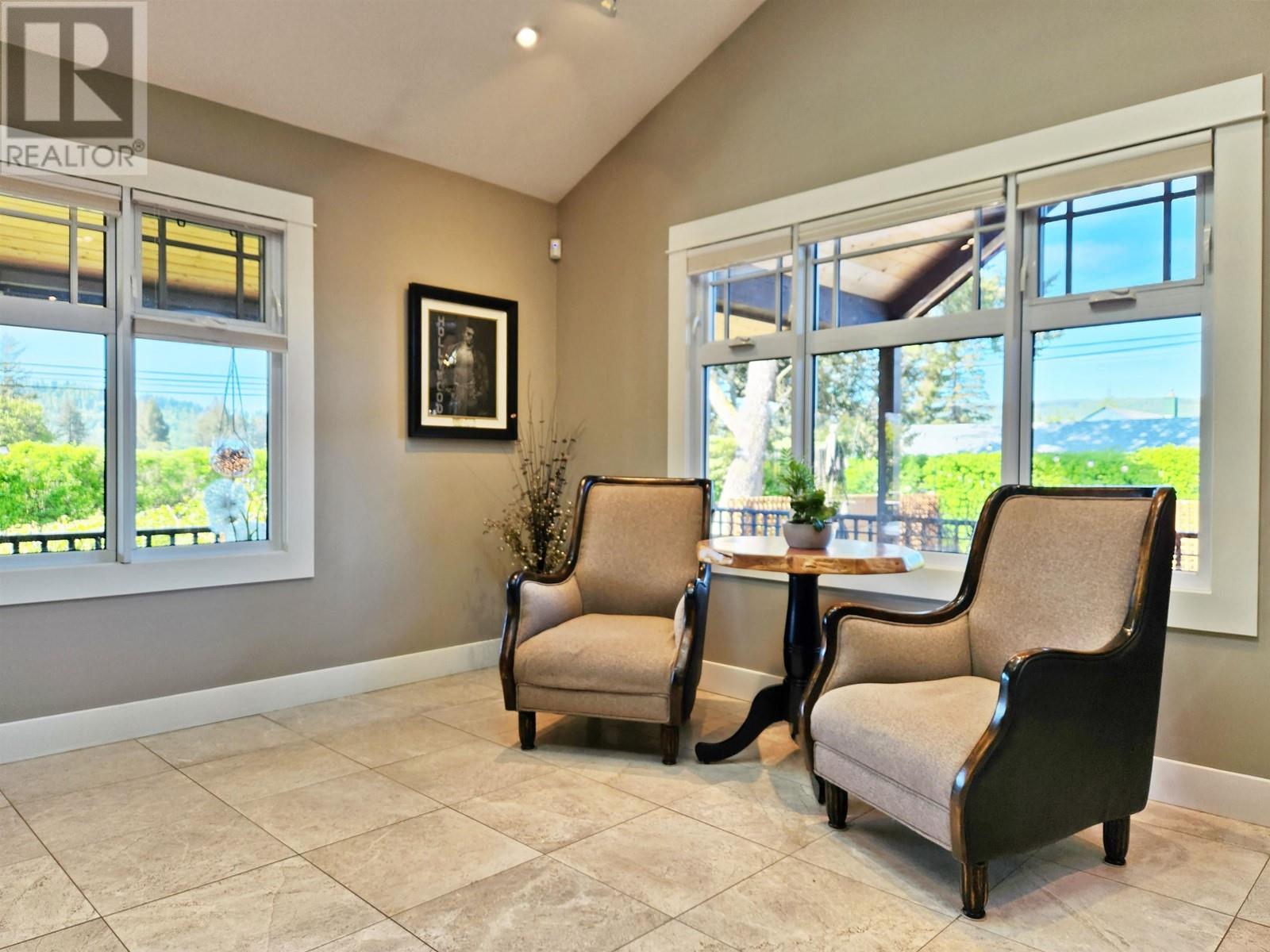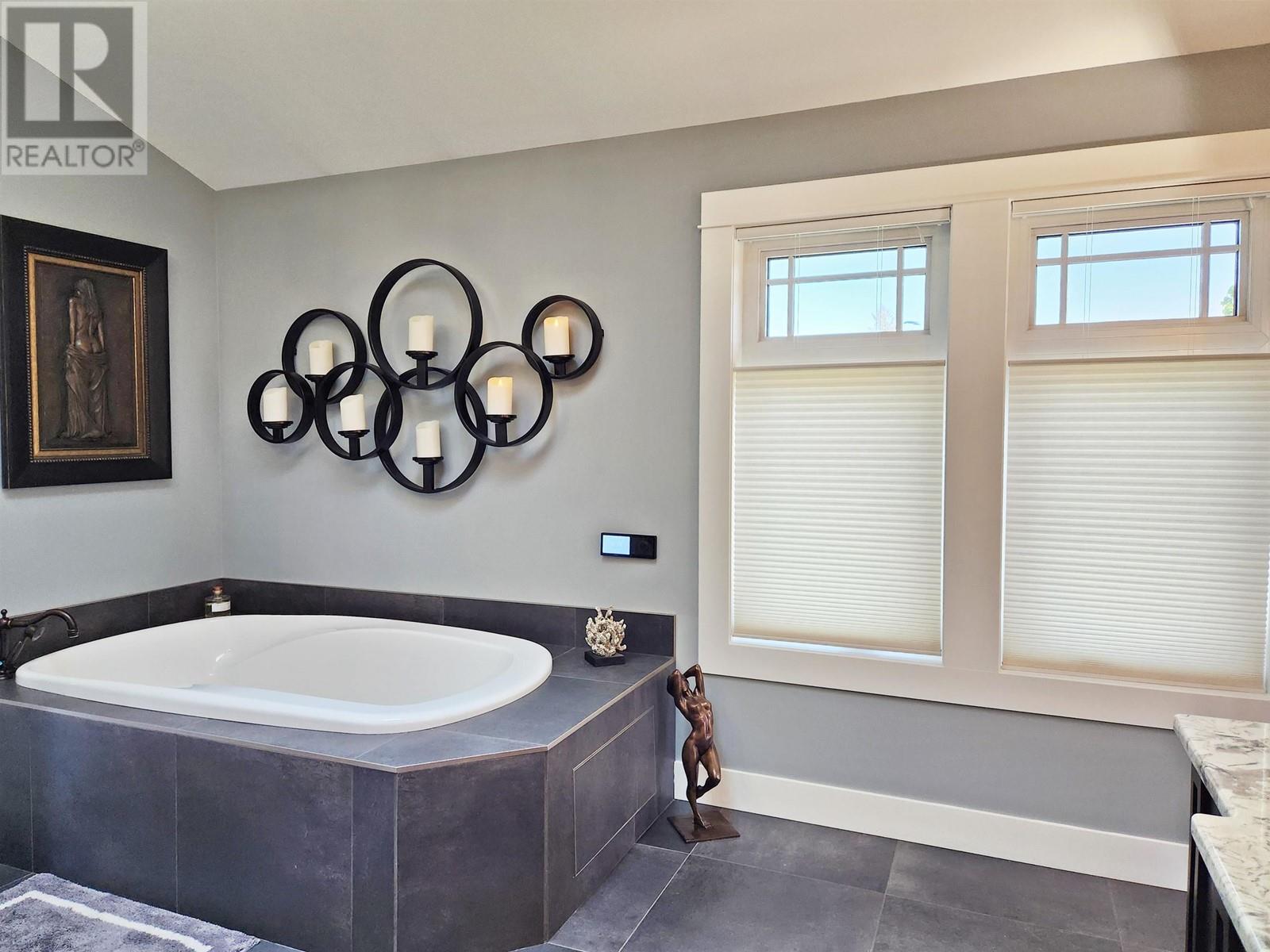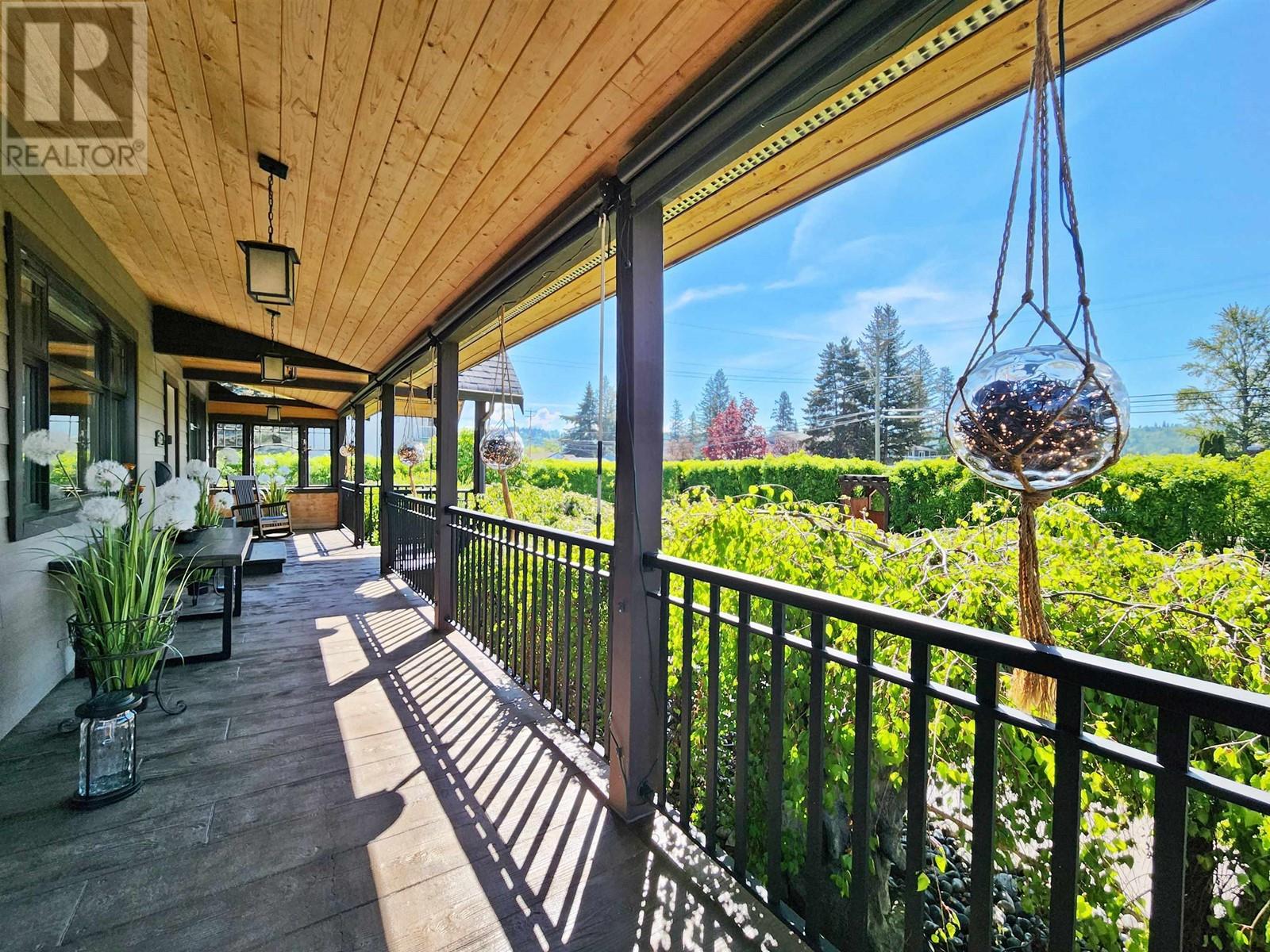683 St Laurent Avenue Quesnel, British Columbia V2J 2E5
$1,499,900
Nestled behind a Caragana hedge is one of the most private residences in North Quesnel. This magnificent home offers all the luxury you could hope for & the absolute convenience of Downtown.Picture yourself being secluded in the city with everything you need minutes away.The interior will take your breath away, the staircase in the foyer will take you to a kitchen that has it all w an island w a massive walnut slab countertop & copper sink!The dining rm kitchen area wall the natural light & features is the heart of this home.The living rm w N/G F/P & Wet bar opening onto a patio is perfect for entertaining.The mstr suite is spectacular with 2 sided F/P,coffee bar,magnificent ensuite & a dressing rm/closet w laundry is as practical as it is amazing!Garage,shop,lovely yard.the list goes on. (id:49542)
Property Details
| MLS® Number | R2889161 |
| Property Type | Single Family |
| Structure | Workshop |
Building
| Bathroom Total | 5 |
| Bedrooms Total | 3 |
| Appliances | Washer, Dryer, Refrigerator, Stove, Dishwasher, Jetted Tub |
| Basement Type | Partial |
| Constructed Date | 1939 |
| Construction Style Attachment | Detached |
| Construction Style Split Level | Split Level |
| Cooling Type | Central Air Conditioning |
| Fireplace Present | Yes |
| Fireplace Total | 2 |
| Fixture | Drapes/window Coverings |
| Foundation Type | Concrete Perimeter |
| Heating Fuel | Natural Gas |
| Heating Type | Baseboard Heaters |
| Roof Material | Asphalt Shingle |
| Roof Style | Conventional |
| Stories Total | 4 |
| Size Interior | 3616 Sqft |
| Type | House |
| Utility Water | Municipal Water |
Parking
| Garage | 2 |
| Open | |
| R V |
Land
| Acreage | No |
| Size Irregular | 0.37 |
| Size Total | 0.37 Ac |
| Size Total Text | 0.37 Ac |
Rooms
| Level | Type | Length | Width | Dimensions |
|---|---|---|---|---|
| Above | Office | 10 ft | 15 ft ,6 in | 10 ft x 15 ft ,6 in |
| Above | Primary Bedroom | 16 ft ,1 in | 27 ft | 16 ft ,1 in x 27 ft |
| Above | Other | 13 ft ,8 in | 27 ft | 13 ft ,8 in x 27 ft |
| Basement | Recreational, Games Room | 17 ft | 9 ft ,6 in | 17 ft x 9 ft ,6 in |
| Basement | Laundry Room | 9 ft | 5 ft | 9 ft x 5 ft |
| Basement | Other | 9 ft | 8 ft | 9 ft x 8 ft |
| Lower Level | Living Room | 27 ft | 17 ft | 27 ft x 17 ft |
| Lower Level | Foyer | 20 ft | 12 ft | 20 ft x 12 ft |
| Main Level | Kitchen | 13 ft | 22 ft ,5 in | 13 ft x 22 ft ,5 in |
| Main Level | Dining Room | 11 ft ,5 in | 18 ft ,1 in | 11 ft ,5 in x 18 ft ,1 in |
| Main Level | Bedroom 2 | 12 ft ,1 in | 10 ft ,1 in | 12 ft ,1 in x 10 ft ,1 in |
| Main Level | Bedroom 3 | 13 ft ,2 in | 12 ft ,4 in | 13 ft ,2 in x 12 ft ,4 in |
https://www.realtor.ca/real-estate/26971907/683-st-laurent-avenue-quesnel
Interested?
Contact us for more information










































