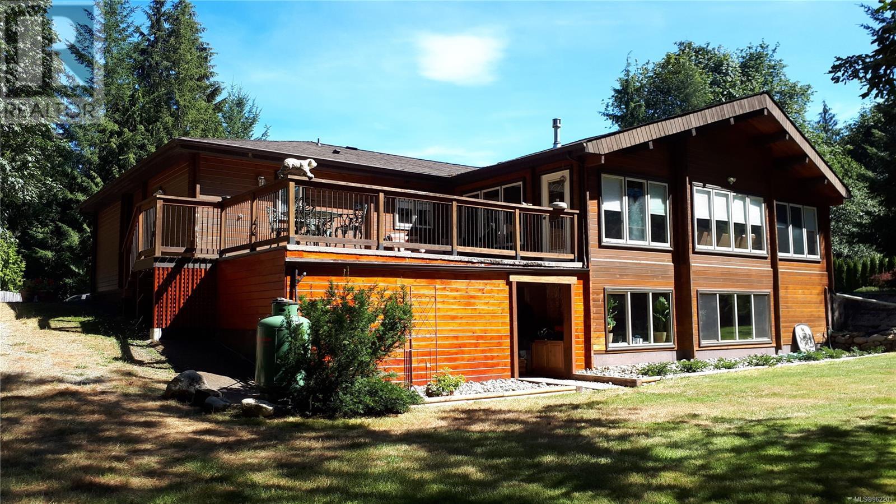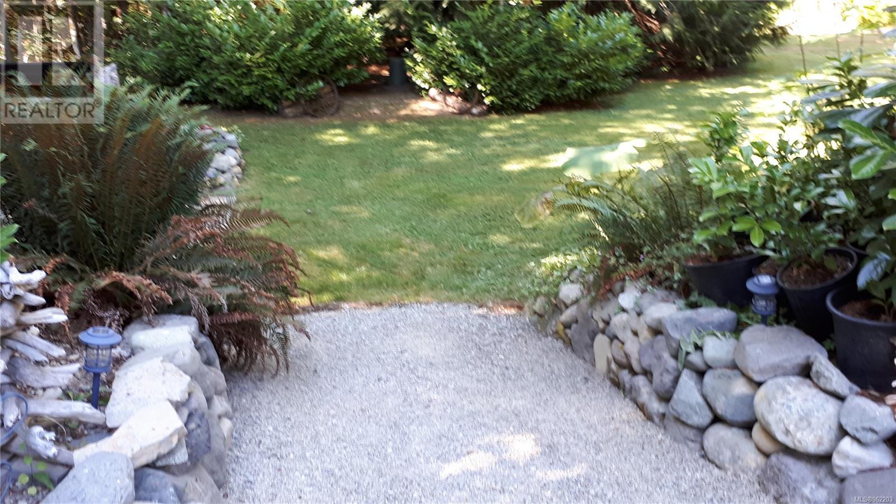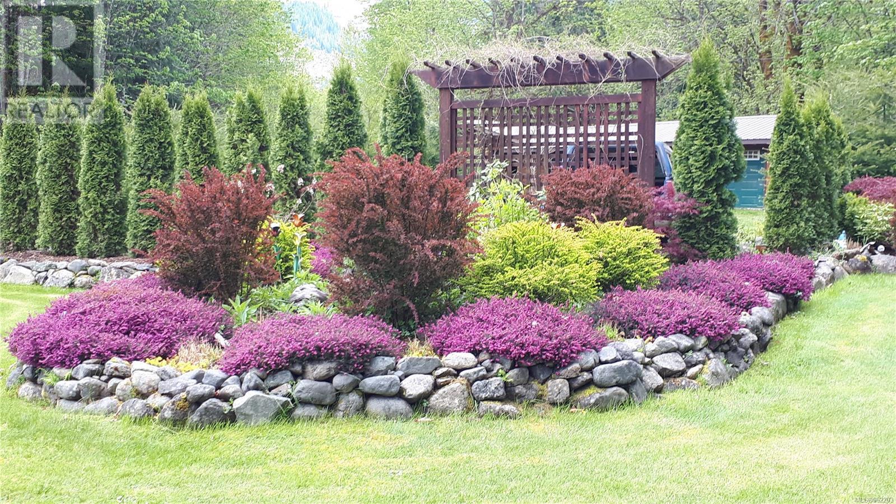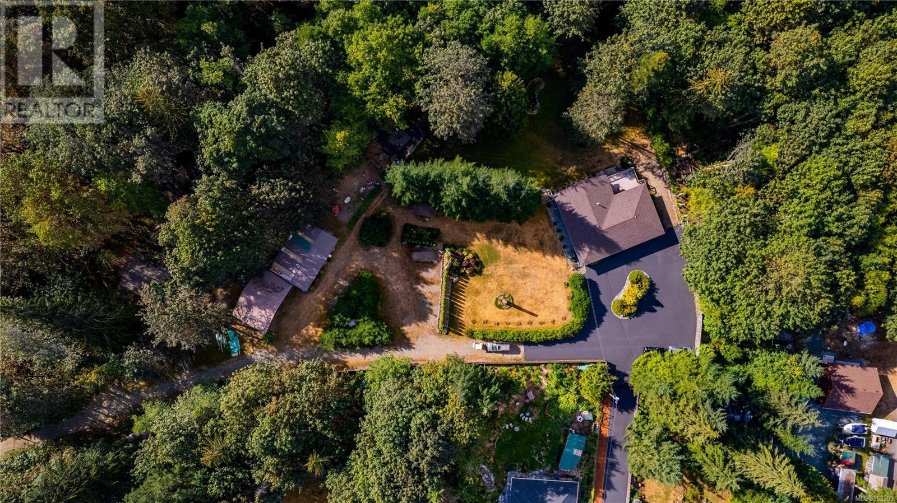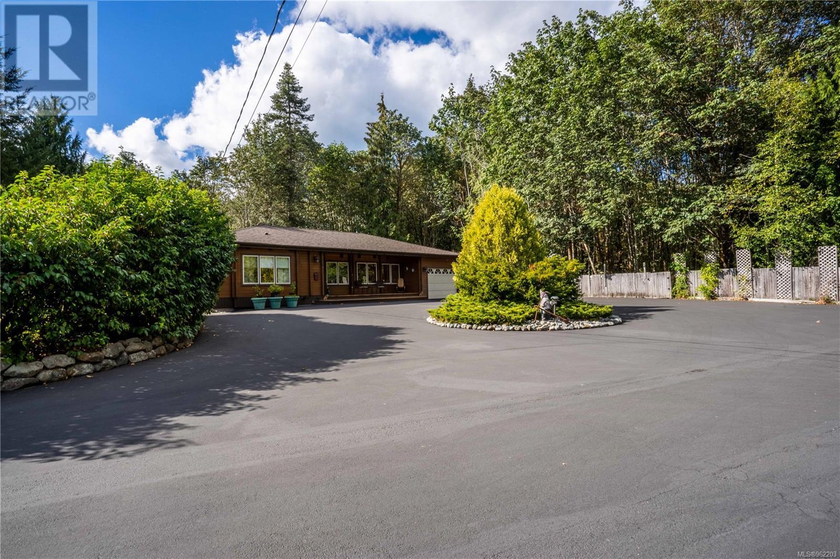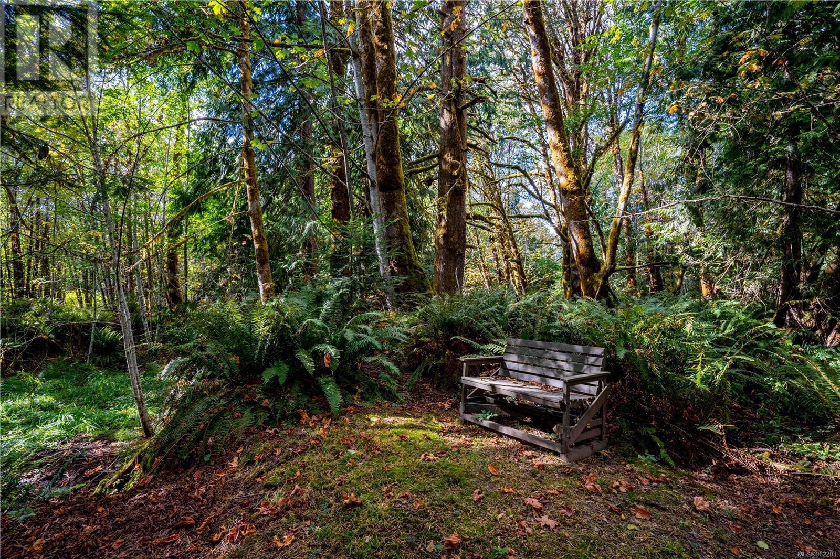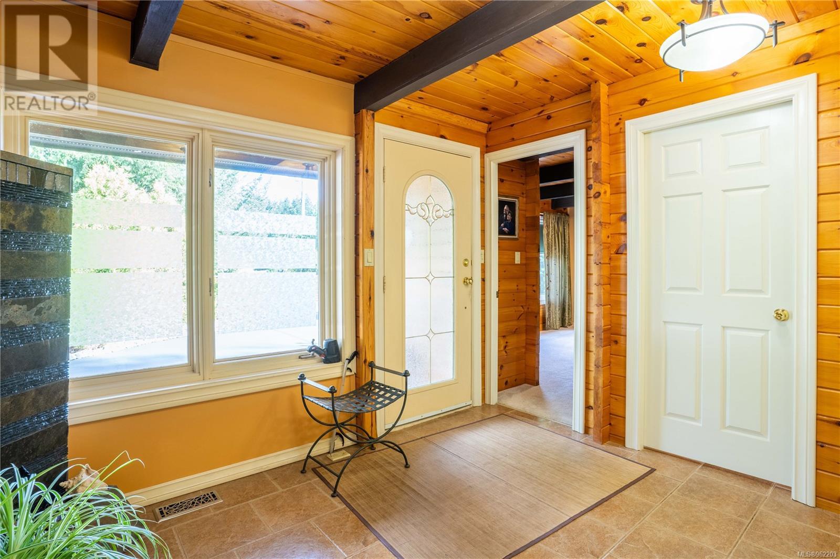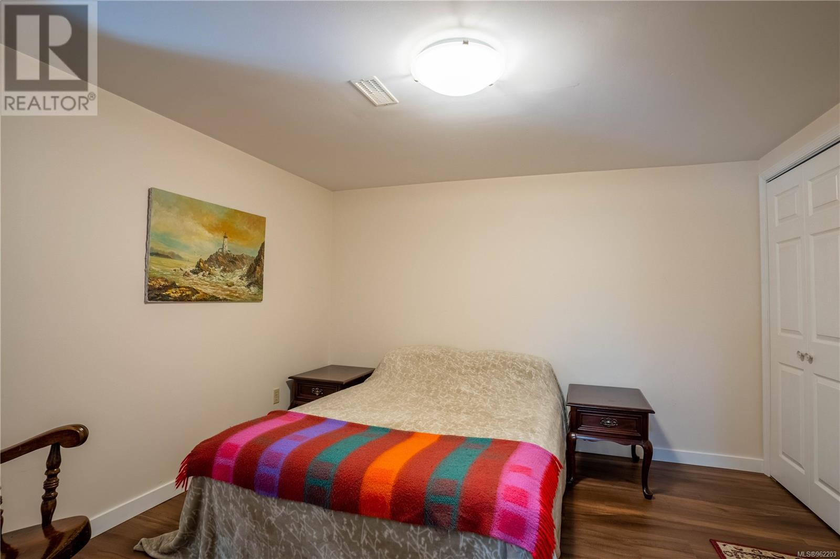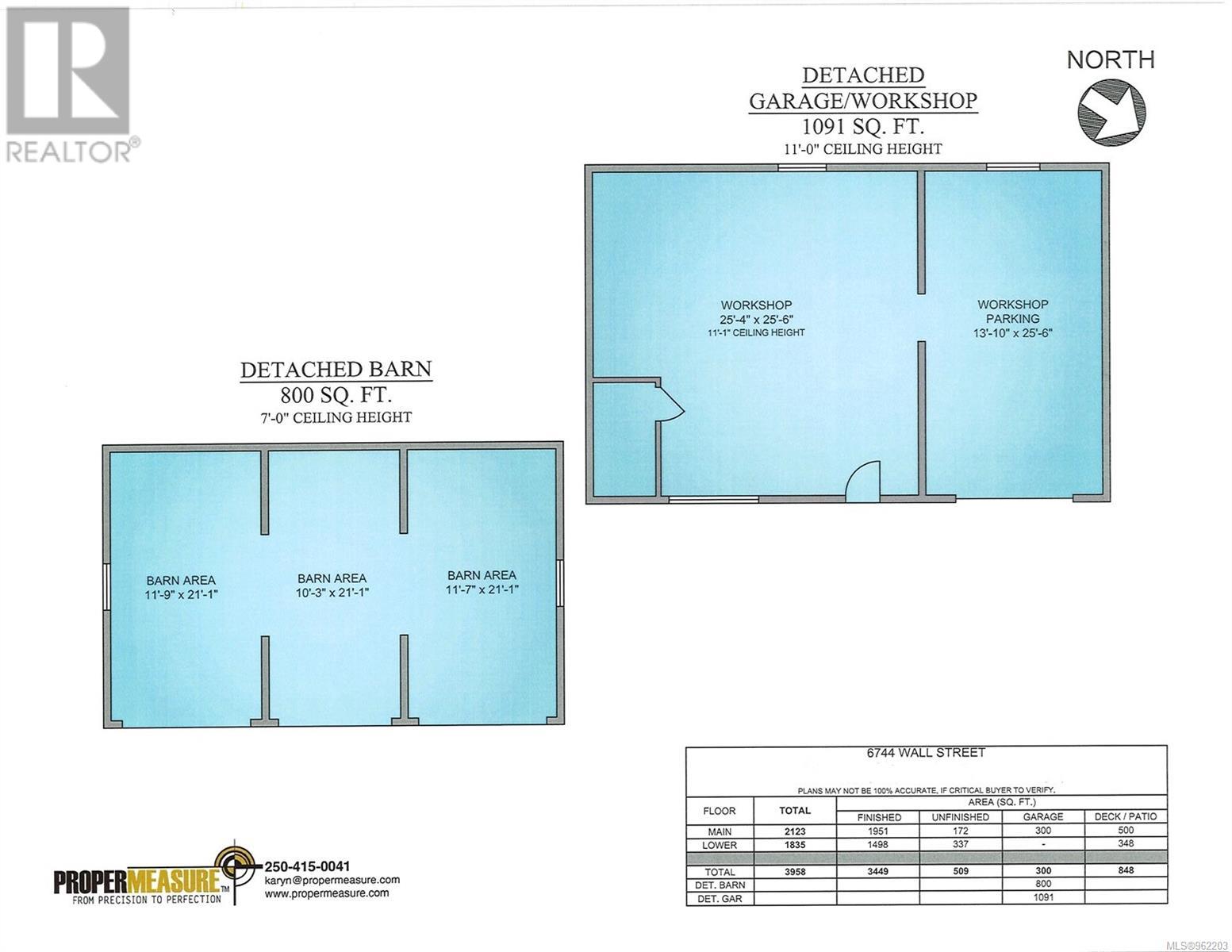6744 Wall St Honeymoon Bay, British Columbia V0R 1Y0
$1,299,000
Perfect Horse Property on 4.75 acres in Honeymoon Bay, you can pretty much ride on park land down to the Lake or the other way out to Port Renfrew with very little interference. Creek on one side and part of the property split by the road offers an enterprising entrepreneur many possible opportunities. Solid and beautiful, this custom yellow pine home offers 3958 sq ft of finished area plus 509 unfinished plus a large 1000 sq ft shop and a 3 Bay Drive Shed. Floor to ceiling stone propane fireplace surround. The cook in the family will adore the spacious kitchen with all the cabinets! Huge living room with lots of windows looking out into your own park like yard. Owners installed a 2 bedroom suite downstairs for family which has had very little use and is ready for your ideas. So much value in this property ! (id:49542)
Property Details
| MLS® Number | 962203 |
| Property Type | Single Family |
| Neigbourhood | Honeymoon Bay |
| Features | Acreage |
| Parking Space Total | 20 |
| Structure | Barn, Shed, Workshop |
Building
| Bathroom Total | 4 |
| Bedrooms Total | 4 |
| Constructed Date | 1996 |
| Cooling Type | Air Conditioned |
| Fireplace Present | Yes |
| Fireplace Total | 1 |
| Heating Type | Forced Air, Heat Pump |
| Size Interior | 4467 Sqft |
| Total Finished Area | 3958 Sqft |
| Type | House |
Land
| Access Type | Road Access |
| Acreage | Yes |
| Size Irregular | 4.75 |
| Size Total | 4.75 Ac |
| Size Total Text | 4.75 Ac |
| Zoning Description | R3 |
| Zoning Type | Residential |
Rooms
| Level | Type | Length | Width | Dimensions |
|---|---|---|---|---|
| Lower Level | Bathroom | 5-Piece | ||
| Lower Level | Storage | 18 ft | 9 ft | 18 ft x 9 ft |
| Lower Level | Storage | 19 ft | 8 ft | 19 ft x 8 ft |
| Lower Level | Bedroom | 18 ft | 11 ft | 18 ft x 11 ft |
| Lower Level | Bedroom | 11 ft | 12 ft | 11 ft x 12 ft |
| Lower Level | Recreation Room | 21 ft | 14 ft | 21 ft x 14 ft |
| Lower Level | Kitchen | 9 ft | 14 ft | 9 ft x 14 ft |
| Lower Level | Living Room/dining Room | 24 ft | 11 ft | 24 ft x 11 ft |
| Main Level | Bathroom | 2-Piece | ||
| Main Level | Ensuite | 3-Piece | ||
| Main Level | Laundry Room | 14 ft | 6 ft | 14 ft x 6 ft |
| Main Level | Pantry | 14 ft | 6 ft | 14 ft x 6 ft |
| Main Level | Living Room | 34 ft | 15 ft | 34 ft x 15 ft |
| Main Level | Bedroom | 17 ft | 11 ft | 17 ft x 11 ft |
| Main Level | Ensuite | 3-Piece | ||
| Main Level | Primary Bedroom | 17 ft | 15 ft | 17 ft x 15 ft |
| Main Level | Den | 13 ft | 12 ft | 13 ft x 12 ft |
| Main Level | Entrance | 11 ft | 12 ft | 11 ft x 12 ft |
| Main Level | Dining Room | 12 ft | 15 ft | 12 ft x 15 ft |
| Main Level | Kitchen | 12 ft | 14 ft | 12 ft x 14 ft |
https://www.realtor.ca/real-estate/26823211/6744-wall-st-honeymoon-bay-honeymoon-bay
Interested?
Contact us for more information

