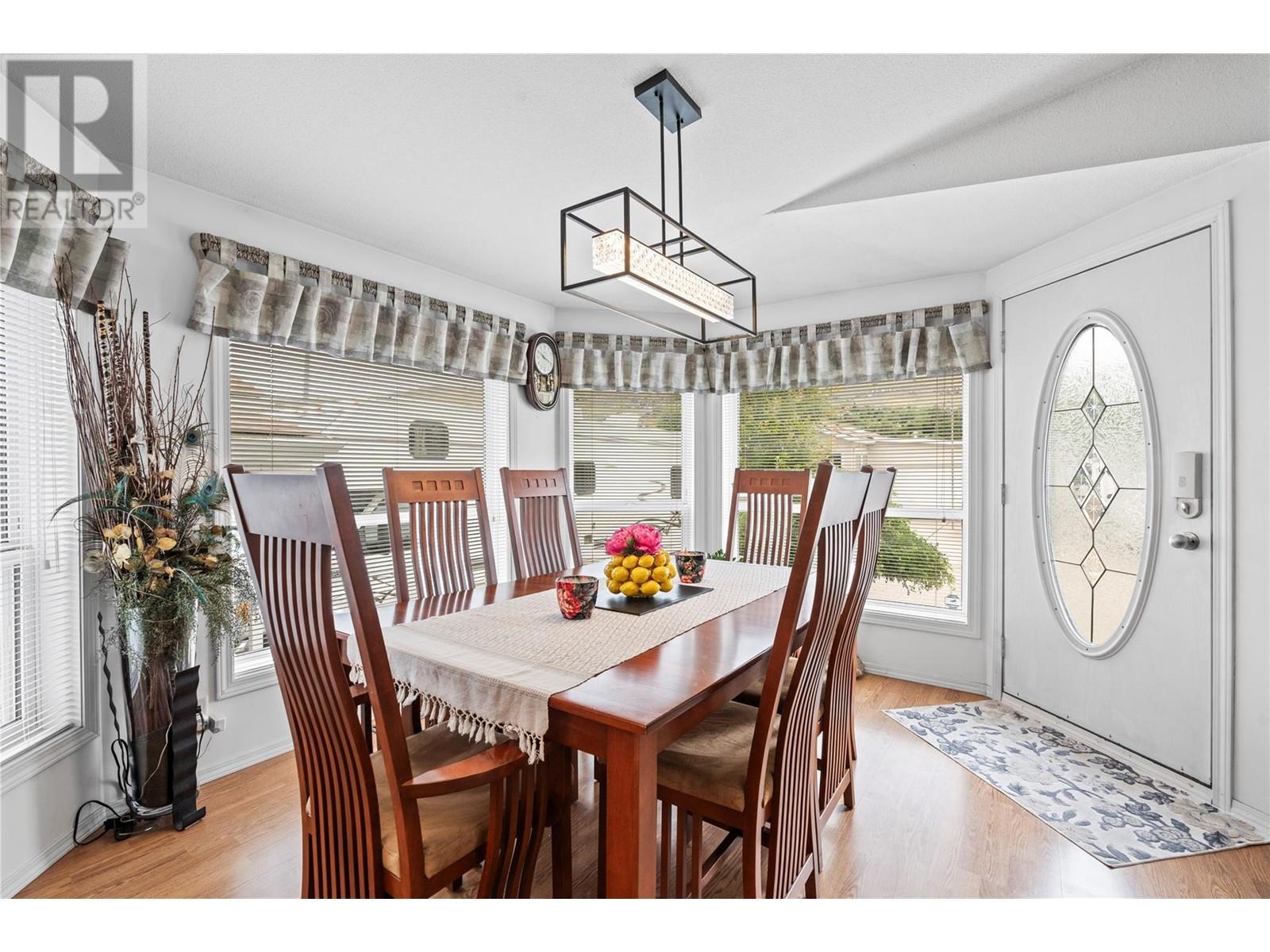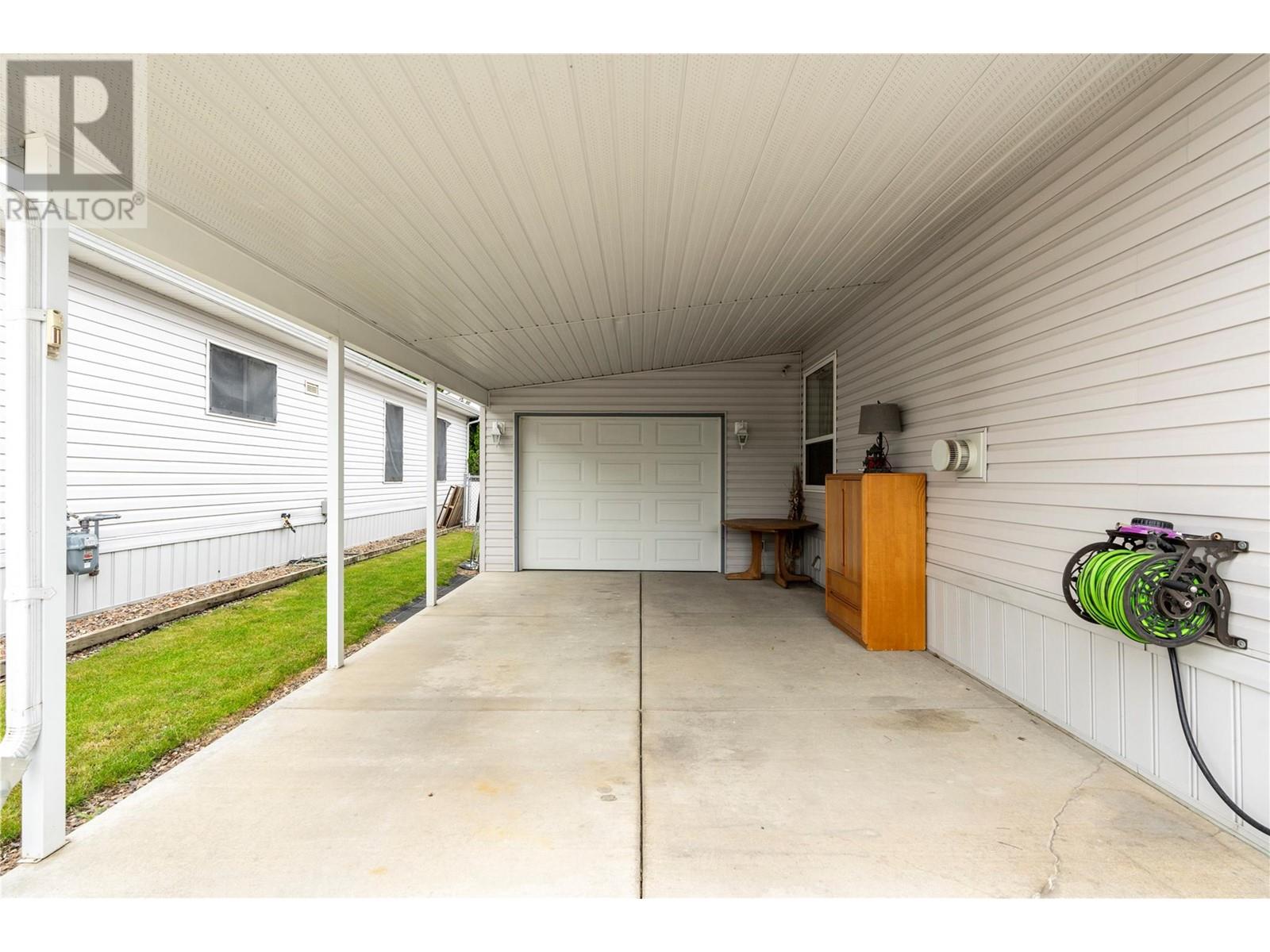6688 Tronson Road Unit# 107 Vernon, British Columbia V1H 1R9
$499,999Maintenance, Pad Rental
$564 Monthly
Maintenance, Pad Rental
$564 MonthlyBest kept secret in Vernon: Lakepointe Manufactured Home Park 55+ is a beautifully maintained well established community close to everything in Vernon and only 1 km to Kin Beach on Lake Okanagan. This home has been beautifully updated with show home finishings and a back yard that you will LOVE entertaining in! The kitchen will delight your inner chef with its high end appliances (gas stove!) and ample cupboard space. This home has such a great layout with 2 bedrooms (primary bedroom with ensuite) plus a large office. Spacious single car garage plus a carport. RV storage is available on site for a fee. Dogs with restrictions. Pad fee of $564 includes water, sewer, garage & recycling. (id:49542)
Open House
This property has open houses!
1:30 pm
Ends at:3:30 pm
Property Details
| MLS® Number | 10317716 |
| Property Type | Single Family |
| Neigbourhood | Okanagan Landing |
| Community Features | Seniors Oriented |
| Parking Space Total | 1 |
Building
| Bathroom Total | 2 |
| Bedrooms Total | 2 |
| Appliances | Refrigerator, Dishwasher, Dryer, Range - Gas, Washer |
| Architectural Style | Ranch |
| Constructed Date | 2004 |
| Cooling Type | Central Air Conditioning |
| Exterior Finish | Vinyl Siding |
| Fireplace Fuel | Gas |
| Fireplace Present | Yes |
| Fireplace Type | Unknown |
| Heating Type | Forced Air, See Remarks |
| Roof Material | Asphalt Shingle |
| Roof Style | Unknown |
| Stories Total | 1 |
| Size Interior | 1428 Sqft |
| Type | Manufactured Home |
| Utility Water | Municipal Water |
Parking
| Attached Garage | 1 |
Land
| Acreage | No |
| Sewer | Municipal Sewage System |
| Size Total Text | Under 1 Acre |
| Zoning Type | Unknown |
Rooms
| Level | Type | Length | Width | Dimensions |
|---|---|---|---|---|
| Main Level | Living Room | 13'1'' x 23'4'' | ||
| Main Level | Dining Room | 13'5'' x 13'4'' | ||
| Main Level | Kitchen | 12'11'' x 13'1'' | ||
| Main Level | Laundry Room | 9'9'' x 8'8'' | ||
| Main Level | Full Bathroom | 9'9'' x 5'2'' | ||
| Main Level | Office | 13'0'' x 13'6'' | ||
| Main Level | Bedroom | 13'0'' x 10'11'' | ||
| Main Level | Full Ensuite Bathroom | 13'0'' x 4'7'' | ||
| Main Level | Primary Bedroom | 13'2'' x 13'1'' |
https://www.realtor.ca/real-estate/27099344/6688-tronson-road-unit-107-vernon-okanagan-landing
Interested?
Contact us for more information




































