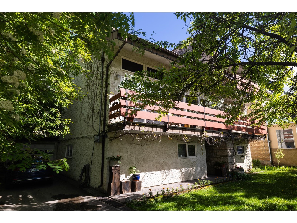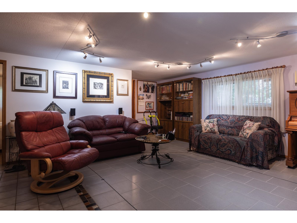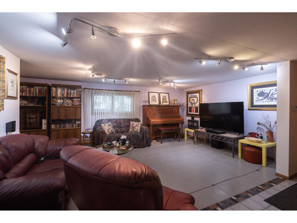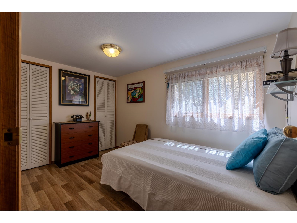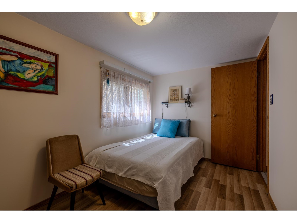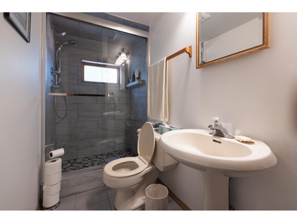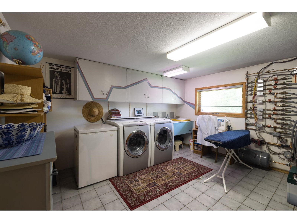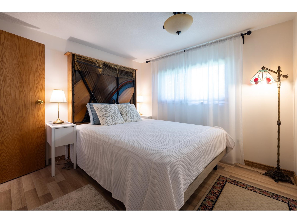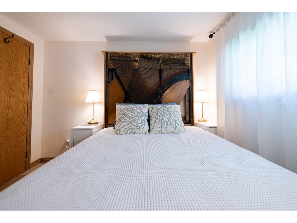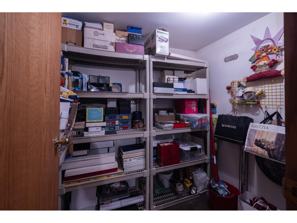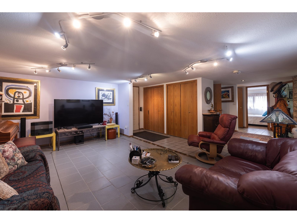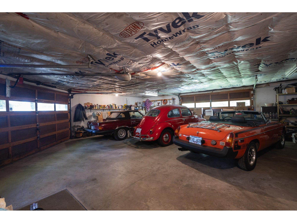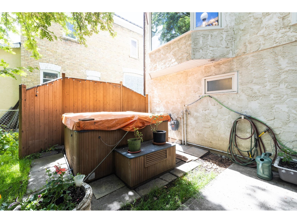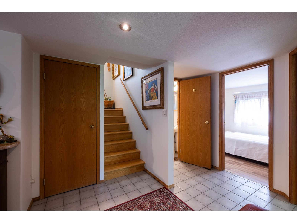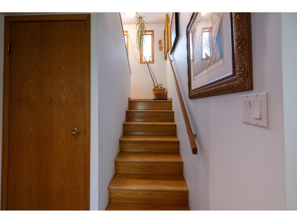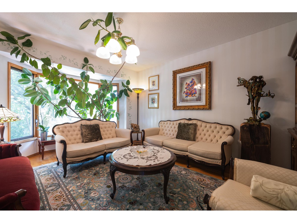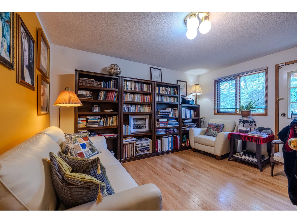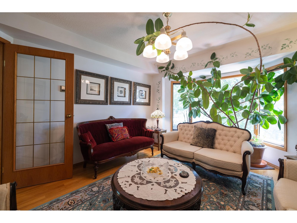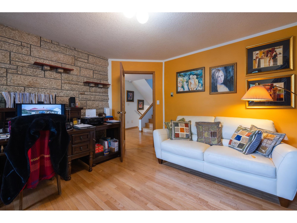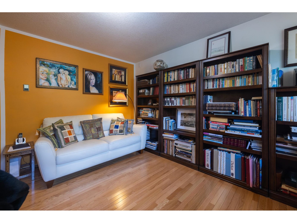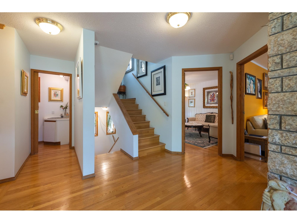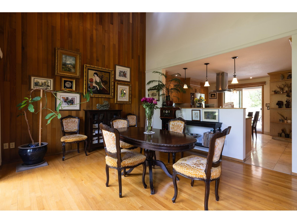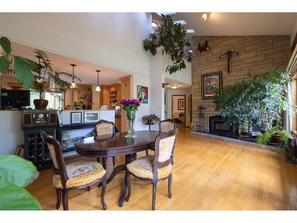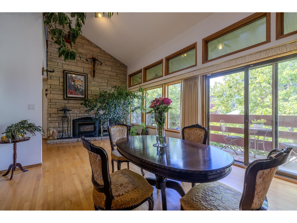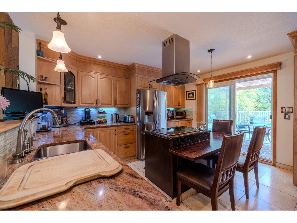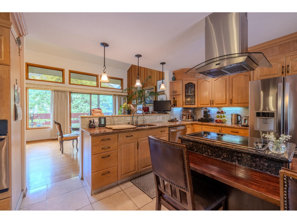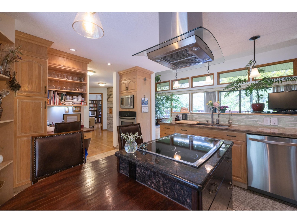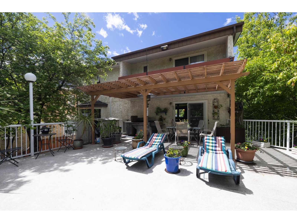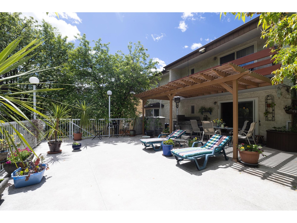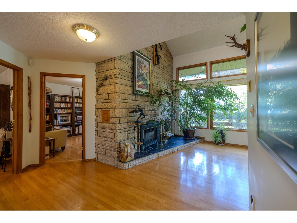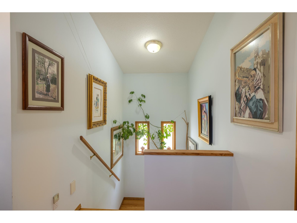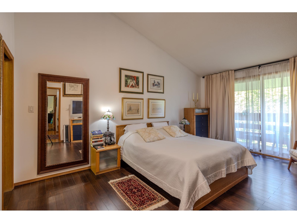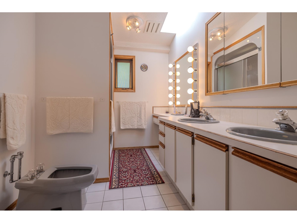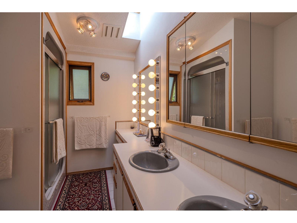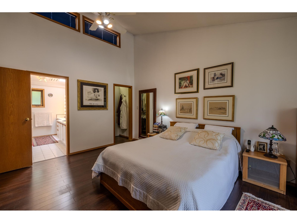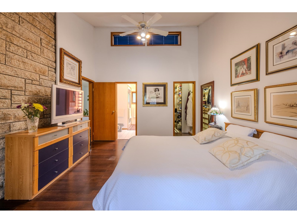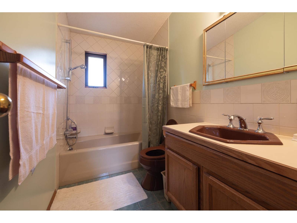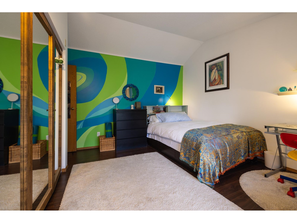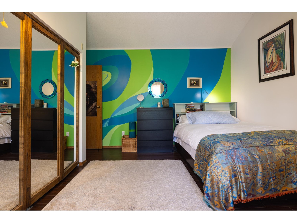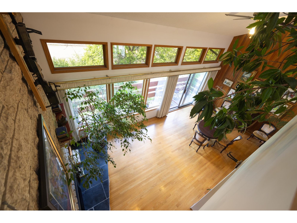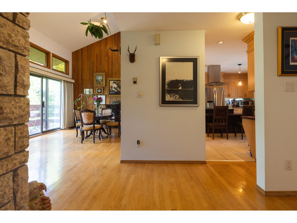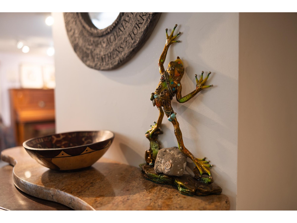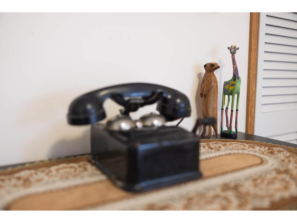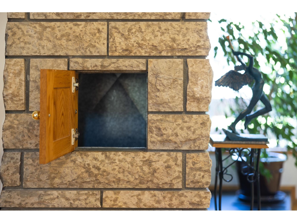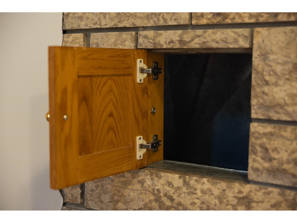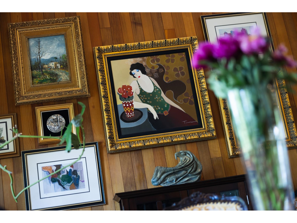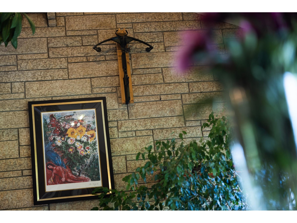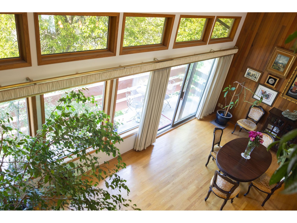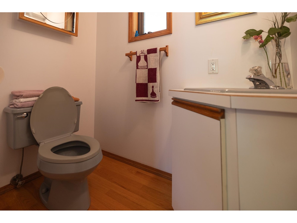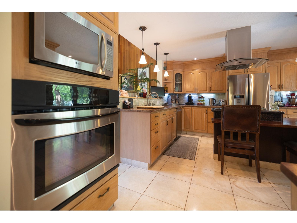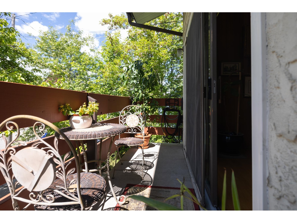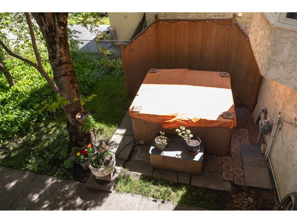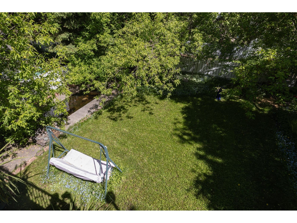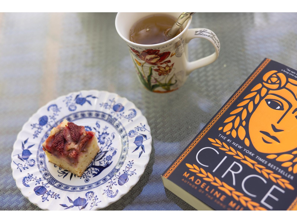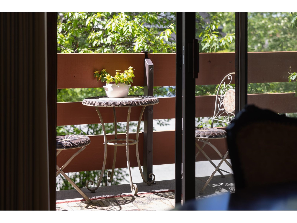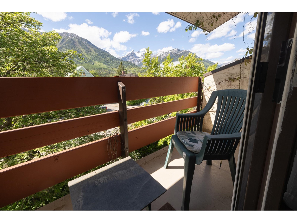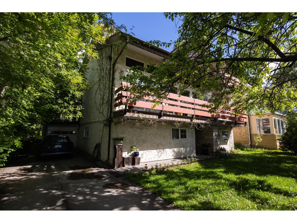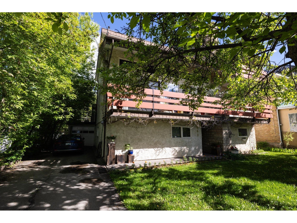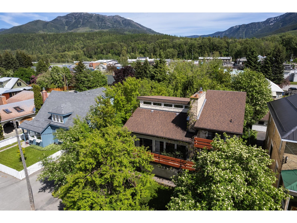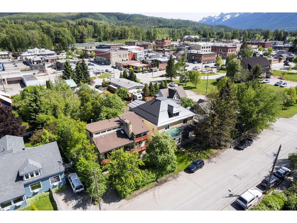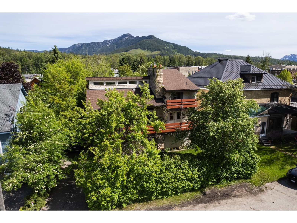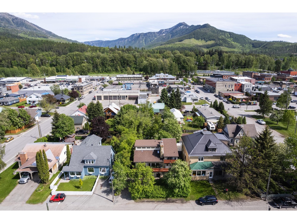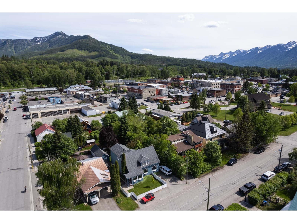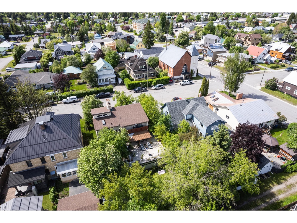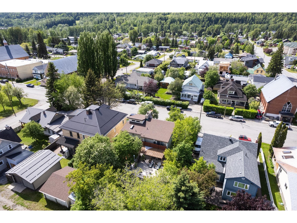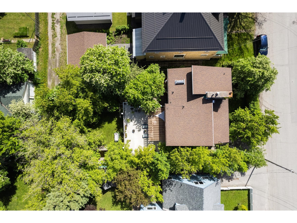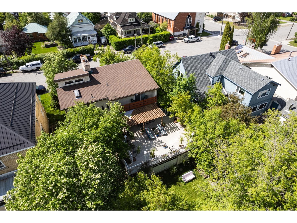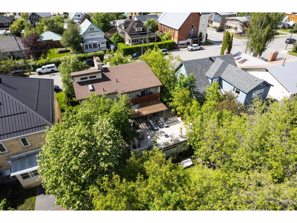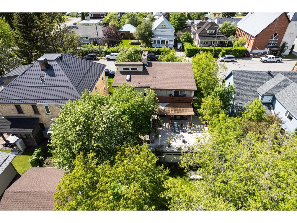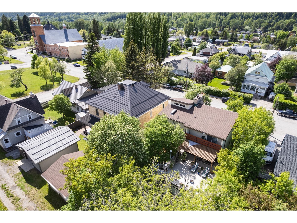642 4th Avenue Fernie, British Columbia V0B 1M0
$1,475,000
Excellent location in Downtown Fernie on this Mid Century Modern style house. Large Foyer, that leads into a fantastic family room, for relaxing, playing games, or watching TV, 2 bedrooms on this floors plus a bathroom. Large laundry and utility room, with ample storage. This home also features a huge heated 3 car garage, and if you have large vehicles or trucks, no problem, there is still room for 2. Beautiful private yard, with detached shed for more storage. Come upstairs to a remodeled kitchen with custom cabinets, great office space, and quiet sitting room with bright bay window. This floor also features a bathroom, so no need to go up or downstairs. This level features one of the best decks in Fernie, with lots of privacy and a small outdoor kitchen. Head to the top floor where the large primary bedroom sits with an outdoor deck to enjoy your morning coffee, or a quiet glass of wine in the evening. The primary features a large walk in closet as well as full ensuite bathroom, But that's not all, this floor also features another large bedroom, with a private deck as well. This house is truly a must see. (id:49542)
Property Details
| MLS® Number | 2477633 |
| Property Type | Single Family |
| Community Name | Fernie |
Building
| Bathroom Total | 4 |
| Bedrooms Total | 4 |
| Basement Development | Unfinished |
| Basement Features | Unknown |
| Basement Type | Crawl Space (unfinished) |
| Constructed Date | 2024 |
| Construction Material | Wood Frame |
| Exterior Finish | Stucco |
| Flooring Type | Ceramic Tile, Hardwood |
| Foundation Type | Concrete |
| Heating Fuel | Natural Gas |
| Heating Type | In Floor Heating |
| Roof Material | Asphalt Shingle |
| Roof Style | Unknown |
| Size Interior | 2794 Sqft |
| Type | House |
| Utility Water | Municipal Water |
Land
| Acreage | No |
| Size Irregular | 7405 |
| Size Total | 7405 Sqft |
| Size Total Text | 7405 Sqft |
| Zoning Type | Residential |
Rooms
| Level | Type | Length | Width | Dimensions |
|---|---|---|---|---|
| Above | Bedroom | 13'6 x 11 | ||
| Above | Full Bathroom | Measurements not available | ||
| Above | Primary Bedroom | 16'5 x 11'10 | ||
| Above | Ensuite | Measurements not available | ||
| Lower Level | Bedroom | 11'8 x 7'6 | ||
| Lower Level | Bedroom | 9'9 x 9'6 | ||
| Lower Level | Recreation Room | 21'7 x 16'6 | ||
| Lower Level | Utility Room | 12'8 x 11'7 | ||
| Lower Level | Full Bathroom | Measurements not available | ||
| Main Level | Partial Bathroom | Measurements not available | ||
| Main Level | Kitchen | 15'7 x 10'2 | ||
| Main Level | Great Room | 22'4 x 12'9 | ||
| Main Level | Den | 13'6 x 12 | ||
| Main Level | Family Room | 15'2 x 12'8 |
Utilities
| Sewer | Available |
https://www.realtor.ca/real-estate/27027117/642-4th-avenue-fernie-fernie
Interested?
Contact us for more information

