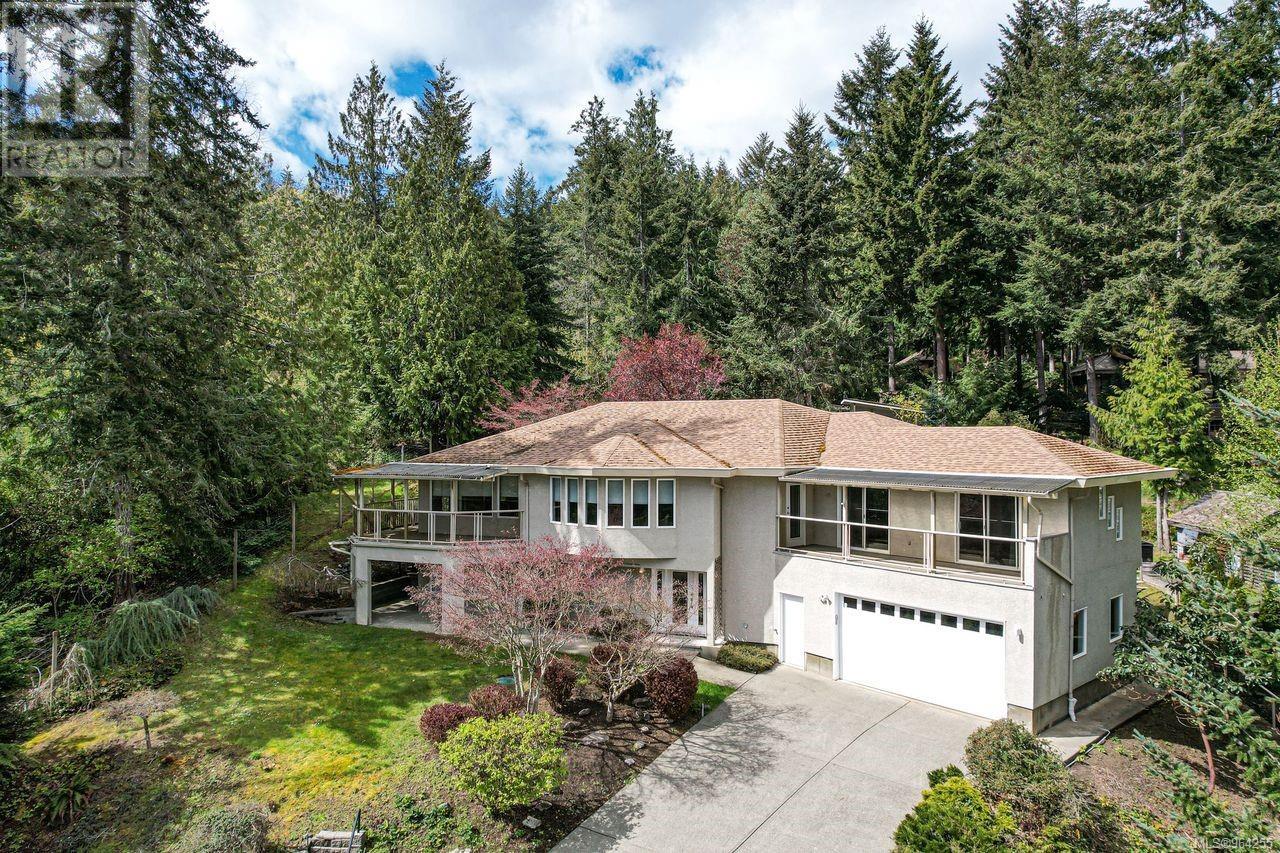6318 Genoa Bay Rd Duncan, British Columbia V9L 5Y4
$1,295,000
Your Dream Lifestyle Awaits.Discover the epitome of versatile living with this exquisite 4900-square-foot Maple Bay property. More than just a home, it's a lifestyle choice for those who value adventure, a perfect location, potential, and privacy. Imagine setting sail from the yacht club across the street, taking a seaplane to the city, or walking to the Maple Bay Marina, just a 10-minute stroll away. This gem caters to a myriad of desires. The two gourmet kitchens are a chef's delight, complemented by four spacious bedrooms. Its unique versatility shines with a separate one-bedroom apartment, perfect for multigenerational living or as a private workspace, ensuring privacy and independence for all. The estate boasts beautiful landscaping and a multifunctional studio/casa, offering endless possibilities. The heart of the home is its gourmet kitchen, a spacious area perfect for entertaining and culinary exploration, making every meal an event. This meticulously crafted estate adapts and flourishes with your evolving needs and aspirations. (id:49542)
Property Details
| MLS® Number | 964255 |
| Property Type | Single Family |
| Neigbourhood | East Duncan |
| Features | Park Setting, Private Setting, Other, Marine Oriented |
| Parking Space Total | 8 |
| Plan | Vip54661 |
| Structure | Shed, Workshop |
| View Type | Ocean View |
Building
| Bathroom Total | 5 |
| Bedrooms Total | 4 |
| Architectural Style | Contemporary |
| Constructed Date | 1993 |
| Cooling Type | Air Conditioned |
| Fireplace Present | Yes |
| Fireplace Total | 1 |
| Heating Fuel | Electric |
| Heating Type | Heat Pump |
| Size Interior | 5845 Sqft |
| Total Finished Area | 4948 Sqft |
| Type | House |
Land
| Access Type | Road Access |
| Acreage | No |
| Size Irregular | 0.55 |
| Size Total | 0.55 Ac |
| Size Total Text | 0.55 Ac |
| Zoning Description | R1 |
| Zoning Type | Residential |
Rooms
| Level | Type | Length | Width | Dimensions |
|---|---|---|---|---|
| Lower Level | Mud Room | 10'1 x 8'4 | ||
| Lower Level | Storage | 9'1 x 6'2 | ||
| Lower Level | Bonus Room | 23'8 x 12'10 | ||
| Lower Level | Laundry Room | 16'7 x 11'9 | ||
| Lower Level | Kitchen | 12'5 x 11'6 | ||
| Lower Level | Bonus Room | 11'2 x 6'3 | ||
| Lower Level | Bedroom | 13'11 x 12'5 | ||
| Lower Level | Living Room | 18'4 x 12'3 | ||
| Lower Level | Dining Room | 12'3 x 9'8 | ||
| Lower Level | Entrance | 17'1 x 15'10 | ||
| Lower Level | Storage | 22 ft | 22 ft x Measurements not available | |
| Lower Level | Bathroom | 4-Piece | ||
| Lower Level | Bathroom | 3-Piece | ||
| Main Level | Balcony | 20'8 x 8'1 | ||
| Main Level | Balcony | 12'7 x 6'1 | ||
| Main Level | Balcony | 25'0 x 5'10 | ||
| Main Level | Pantry | 10'5 x 8'2 | ||
| Main Level | Dining Room | 14'7 x 12'10 | ||
| Main Level | Eating Area | 12'5 x 9'9 | ||
| Main Level | Kitchen | 14'6 x 12'7 | ||
| Main Level | Family Room | 17'0 x 13'4 | ||
| Main Level | Living Room | 28'8 x 19'7 | ||
| Main Level | Bedroom | 12'9 x 11'10 | ||
| Main Level | Bedroom | 12'1 x 11'10 | ||
| Main Level | Primary Bedroom | 15'4 x 14'5 | ||
| Main Level | Ensuite | 4-Piece | ||
| Main Level | Bathroom | 2-Piece | ||
| Main Level | Bathroom | 4-Piece | ||
| Other | Storage | 23'8 x 7'3 | ||
| Other | Studio | 11'4 x 11'4 |
https://www.realtor.ca/real-estate/26916868/6318-genoa-bay-rd-duncan-east-duncan
Interested?
Contact us for more information






















































