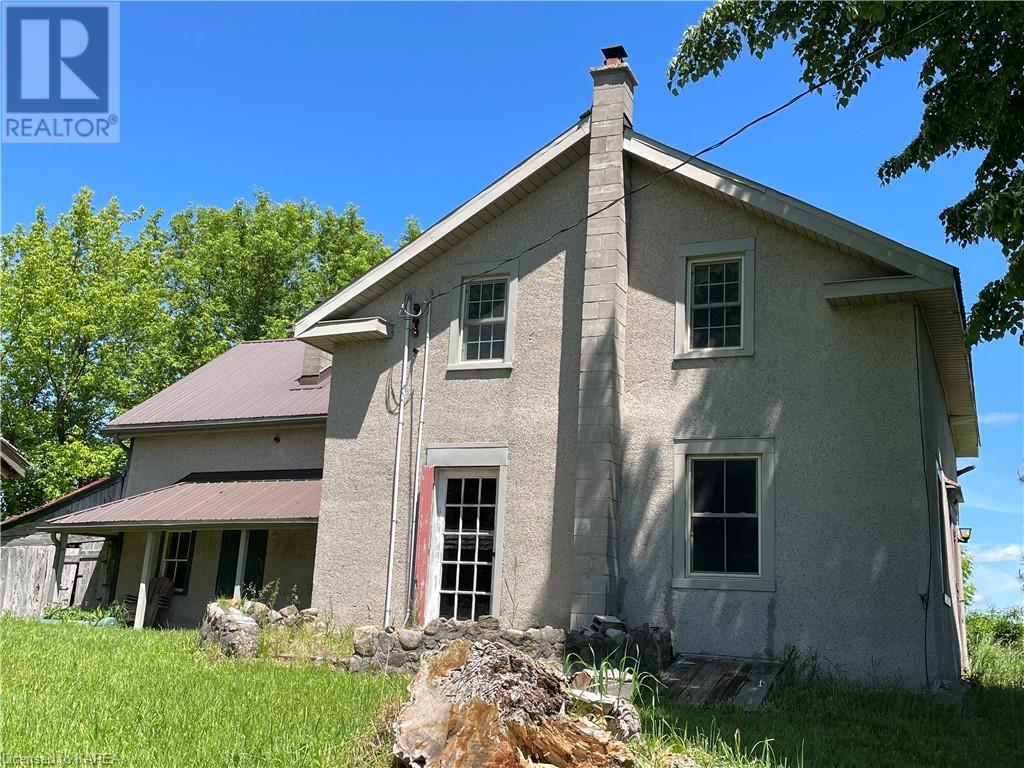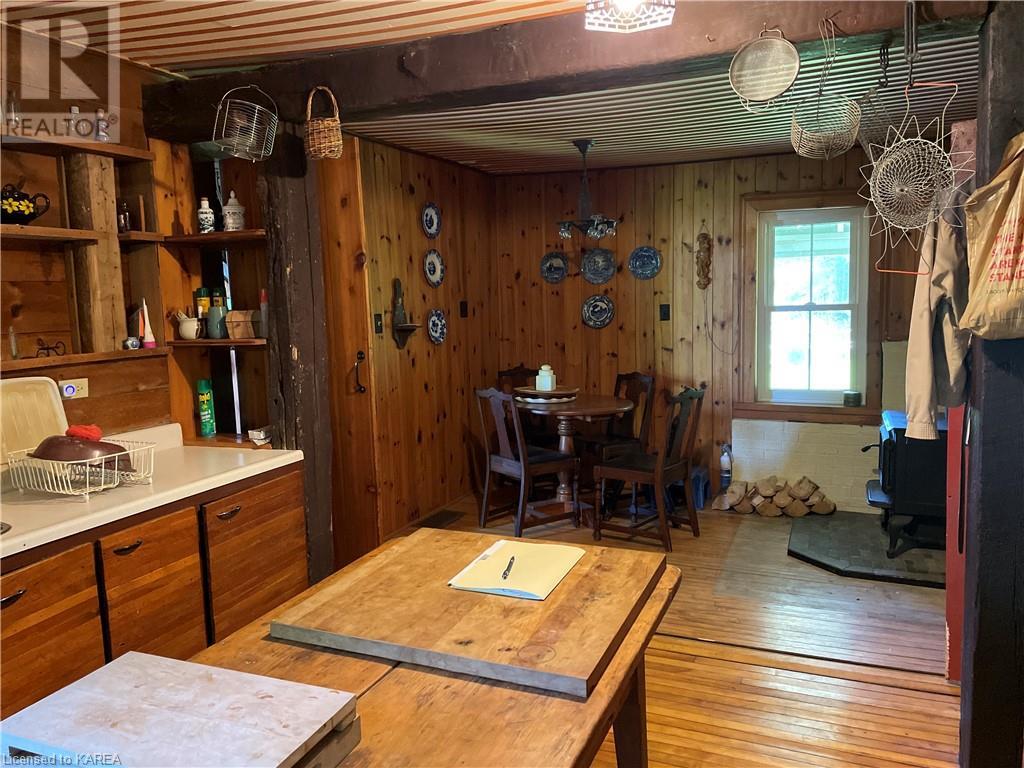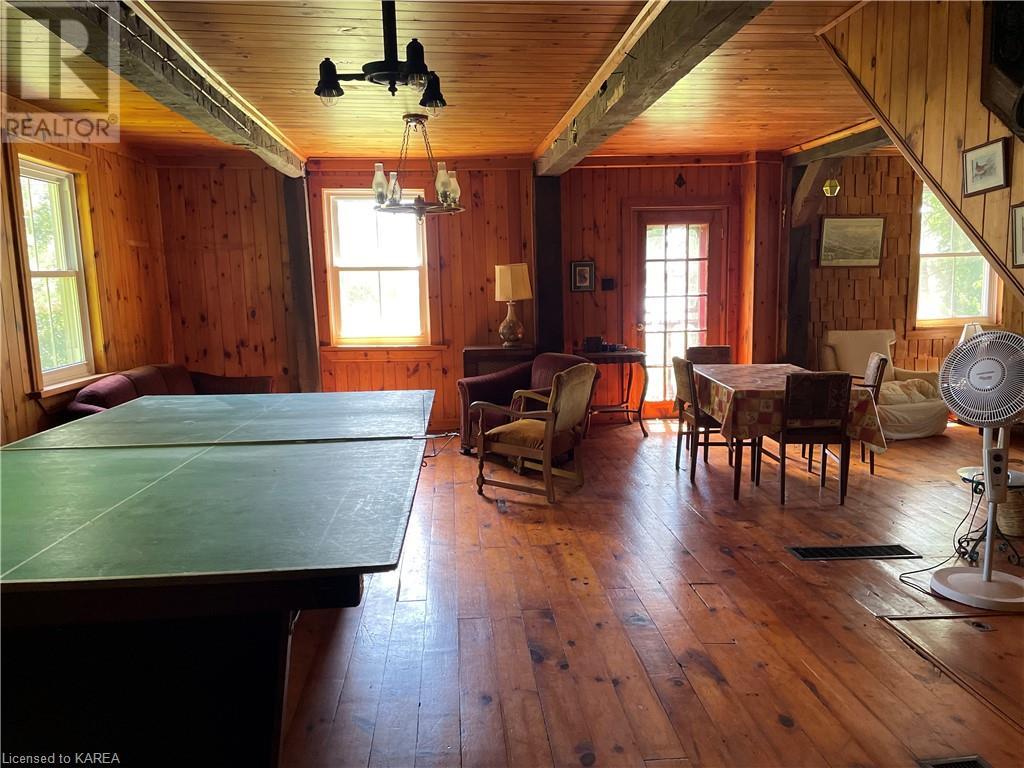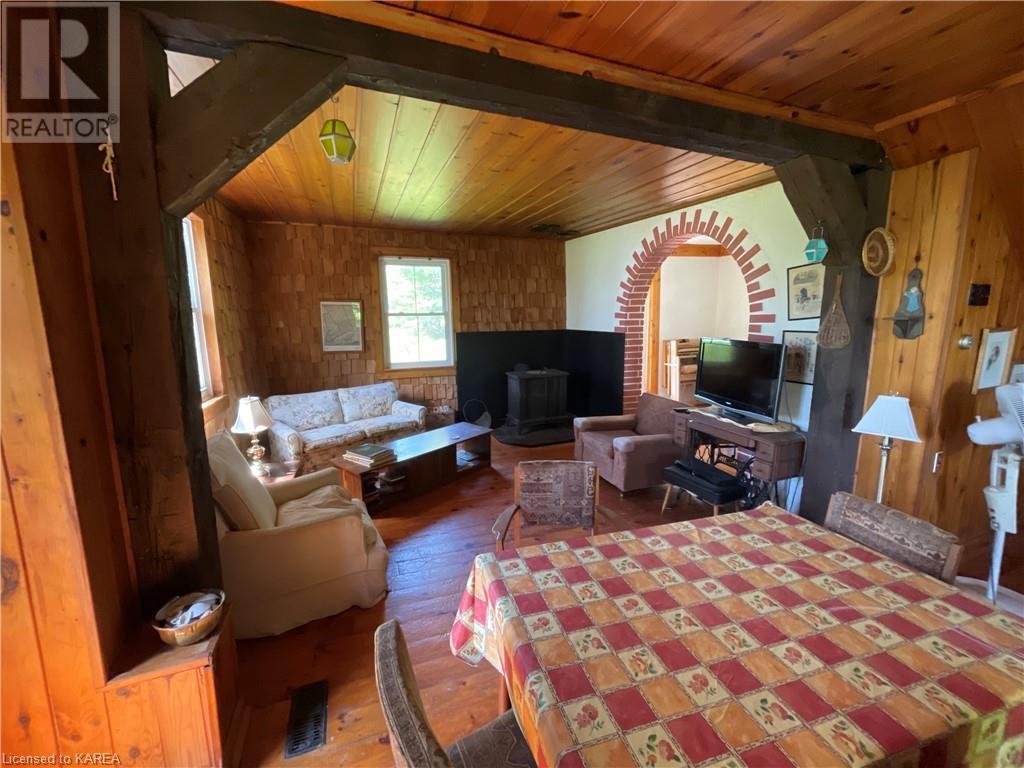6238 County Rd 9 Road Napanee, Ontario K7R 3K8
$439,000
Discover the perfect blend of historic charm and natural beauty with this unique 4-bedroom, 1-bath country home. The large country kitchen is perfect for family gatherings and the spacious dining/living room provides a great space for entertaining and relaxation. Nestled on just over 2 acres of serene landscape, this property is a perfect blend of historical charm and natural beauty. Positioned on a hill with a captivating view of the waterfront, this home is a handyman's dream, brimming with potential. Embrace the opportunity to step back in time and craft your perfect country haven. This property is ready to be transformed into your dream home. (id:49542)
Property Details
| MLS® Number | 40595274 |
| Property Type | Single Family |
| Equipment Type | Water Heater |
| Features | Country Residential |
| Parking Space Total | 4 |
| Rental Equipment Type | Water Heater |
| View Type | Direct Water View |
| Water Front Name | Hay Bay |
| Water Front Type | Waterfront |
Building
| Bathroom Total | 1 |
| Bedrooms Above Ground | 4 |
| Bedrooms Total | 4 |
| Appliances | Refrigerator, Stove |
| Architectural Style | 2 Level |
| Basement Development | Unfinished |
| Basement Type | Full (unfinished) |
| Construction Style Attachment | Detached |
| Cooling Type | None |
| Exterior Finish | Stucco |
| Foundation Type | Stone |
| Heating Fuel | Oil |
| Heating Type | Forced Air |
| Stories Total | 2 |
| Size Interior | 1600 Sqft |
| Type | House |
| Utility Water | Lake/river Water Intake |
Land
| Access Type | Road Access |
| Acreage | Yes |
| Sewer | Septic System |
| Size Frontage | 284 Ft |
| Size Irregular | 2.3 |
| Size Total | 2.3 Ac|1/2 - 1.99 Acres |
| Size Total Text | 2.3 Ac|1/2 - 1.99 Acres |
| Zoning Description | Ru/ep |
Rooms
| Level | Type | Length | Width | Dimensions |
|---|---|---|---|---|
| Second Level | 4pc Bathroom | Measurements not available | ||
| Second Level | Bedroom | 9'0'' x 13'4'' | ||
| Second Level | Bedroom | 12'6'' x 13'4'' | ||
| Second Level | Bedroom | 13'0'' x 8'9'' | ||
| Second Level | Bedroom | 13'0'' x 12'6'' | ||
| Main Level | Other | 21'0'' x 8'3'' | ||
| Main Level | Dining Room | 23'0'' x 16'0'' | ||
| Main Level | Living Room | 16'6'' x 16'0'' | ||
| Main Level | Kitchen | 10'0'' x 21'0'' |
https://www.realtor.ca/real-estate/26966295/6238-county-rd-9-road-napanee
Interested?
Contact us for more information
























