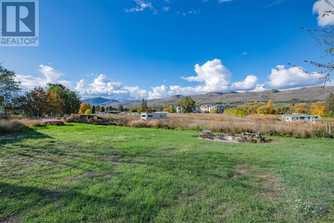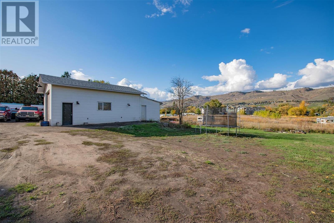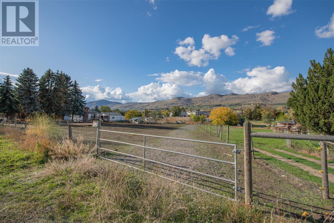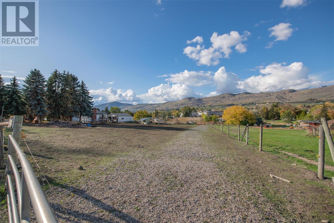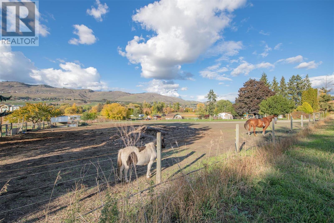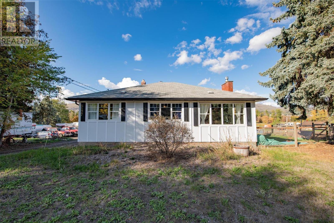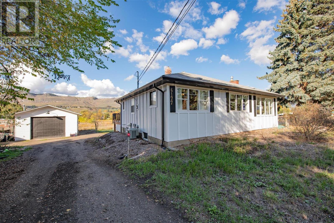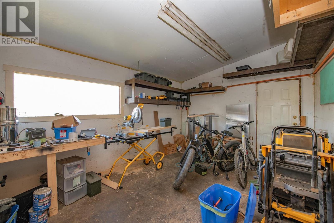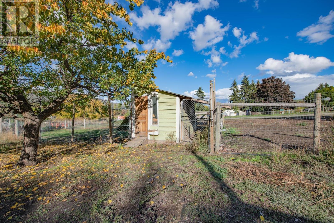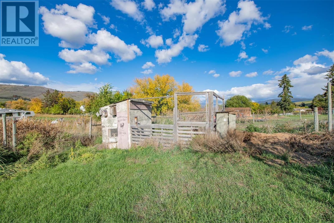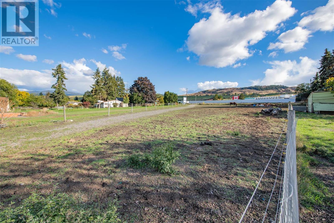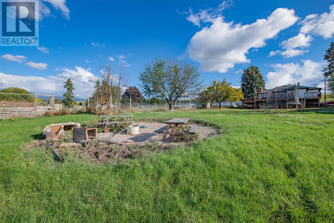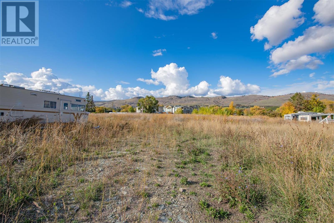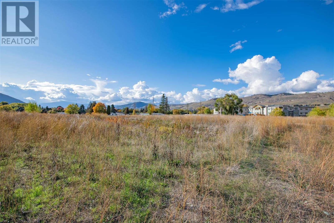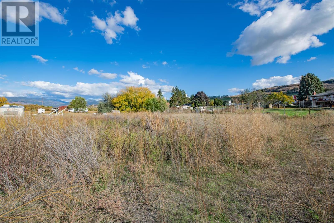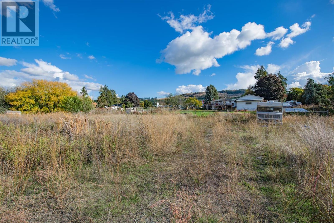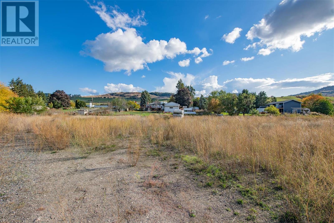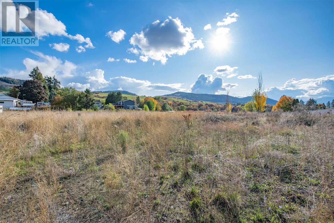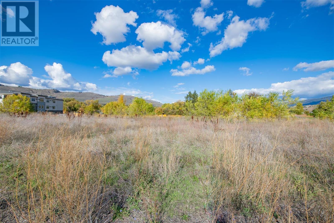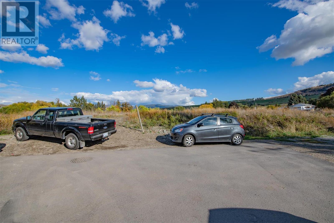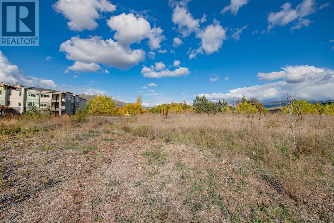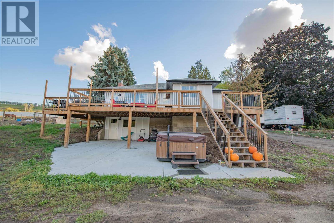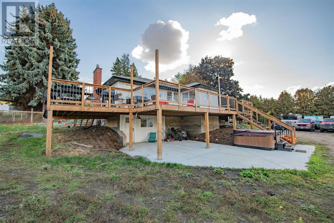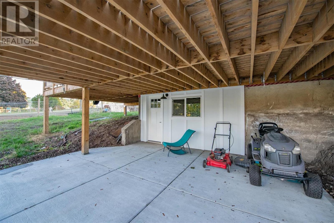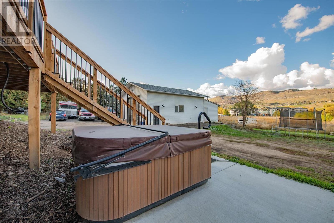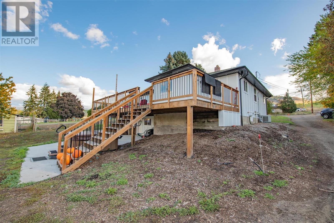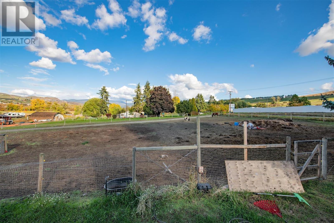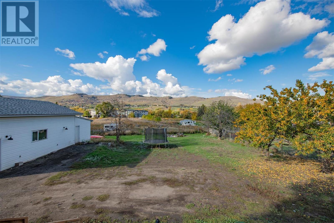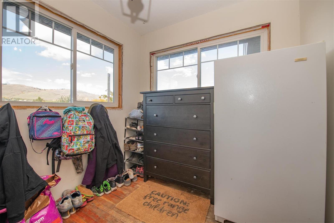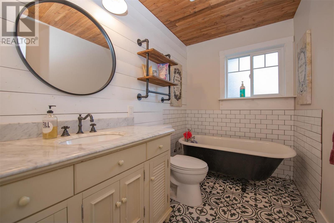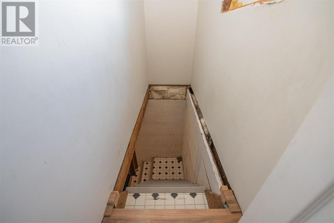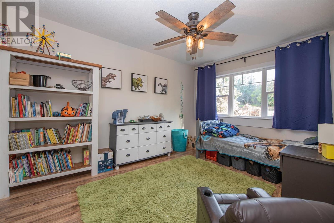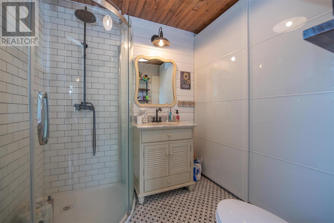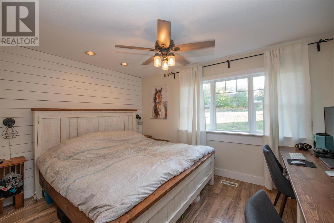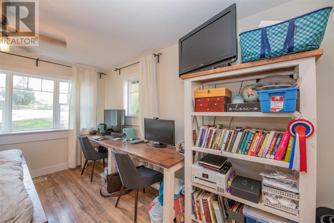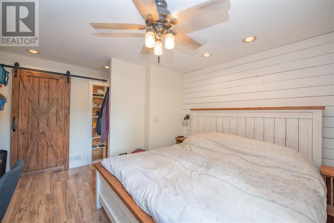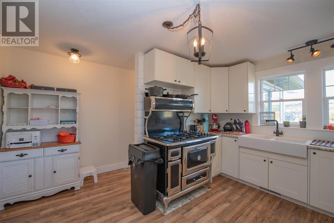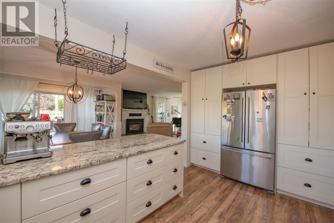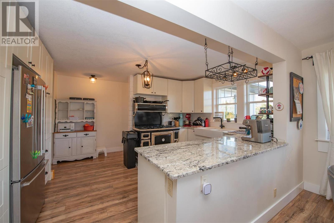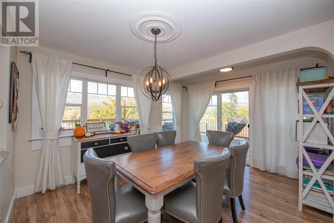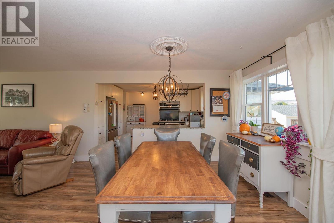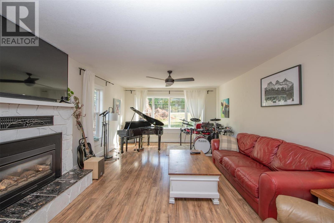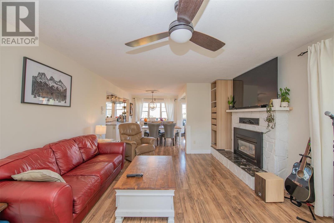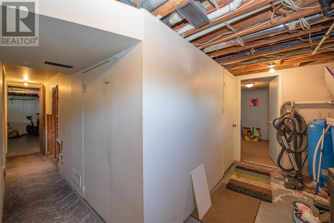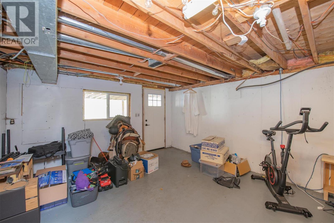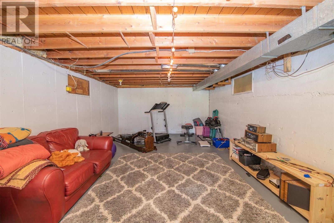6177 Okanagan Avenue, Vernon, British Columbia V1H 1M1
2 Bedroom
3 Bathroom
1655 sqft
Fireplace
Central Air Conditioning
Forced Air
Acreage
$2,390,000
Developers Opportunity! 3.69 acres in the Growing Okanagan Landing Area. Currently zoned A3. Future Vernon Community Plan for Low Density (12 units/acre). Access to the property from Okanagan Avenue and at the bottom of the property at the end of Osprey road. The property also has a charming renovated 2 bedroom, 3 bath home, with a 1000 sqft Shop with 12 ft doors and a RV hook up. The House, Shop and upper portion of the property is currently Tenanted. (id:49542)
Property Details
| MLS® Number | 10287045 |
| Property Type | Single Family |
| Neigbourhood | Okanagan Landing |
| Features | Balcony |
| Parking Space Total | 6 |
| Structure | Workshop, Patio(s), Sundeck, Workshop |
| View Type | Mountain View, View, Valley View |
Building
| Bathroom Total | 3 |
| Bedrooms Total | 2 |
| Appliances | Hot Tub, Central Vacuum |
| Basement Development | Partially Finished |
| Basement Features | Separate Entrance |
| Basement Type | Full (partially Finished) |
| Constructed Date | 1950 |
| Cooling Type | Central Air Conditioning |
| Exterior Finish | Wood Siding |
| Fireplace Fuel | Gas |
| Fireplace Present | Yes |
| Fireplace Type | Conventional |
| Flooring Type | Tile, Laminate |
| Foundation Type | Concrete |
| Half Bath Total | 1 |
| Heating Fuel | Natural Gas |
| Heating Type | Forced Air |
| Roof Material | Asphalt Shingle |
| Roof Style | Conventional |
| Stories Total | 1 |
| Size Interior | 1655 Sqft |
| Type | House |
| Utility Water | Drilled Well |
Parking
| Detached Garage |
Land
| Acreage | Yes |
| Sewer | Septic System |
| Size Irregular | 3.8 |
| Size Total | 3.8 Ac|1 - 5 Acres |
| Size Total Text | 3.8 Ac|1 - 5 Acres |
| Surface Water | Well(s) |
Rooms
| Level | Type | Length | Width | Dimensions |
|---|---|---|---|---|
| Basement | Den | 7 ft | 7 ft | 7 ft x 7 ft |
| Basement | 2pc Bathroom | 6 ft ,9 in | 8 ft | 6 ft ,9 in x 8 ft |
| Main Level | Living Room | 13 ft ,6 in | 19 ft | 13 ft ,6 in x 19 ft |
| Main Level | Primary Bedroom | 12 ft ,10 in | 14 ft | 12 ft ,10 in x 14 ft |
| Main Level | Full Ensuite Bathroom | 7 ft | 6 ft ,10 in | 7 ft x 6 ft ,10 in |
| Main Level | Kitchen | 10 ft | 12 ft ,9 in | 10 ft x 12 ft ,9 in |
| Main Level | Dining Room | 13 ft | 11 ft ,6 in | 13 ft x 11 ft ,6 in |
| Main Level | Full Bathroom | 9 ft | 5 ft ,8 in | 9 ft x 5 ft ,8 in |
| Main Level | Bedroom | 9 ft ,5 in | 15 ft ,5 in | 9 ft ,5 in x 15 ft ,5 in |
https://www.realtor.ca/real-estate/26171083/6177-okanagan-avenue-vernon-okanagan-landing
Interested?
Contact us for more information

