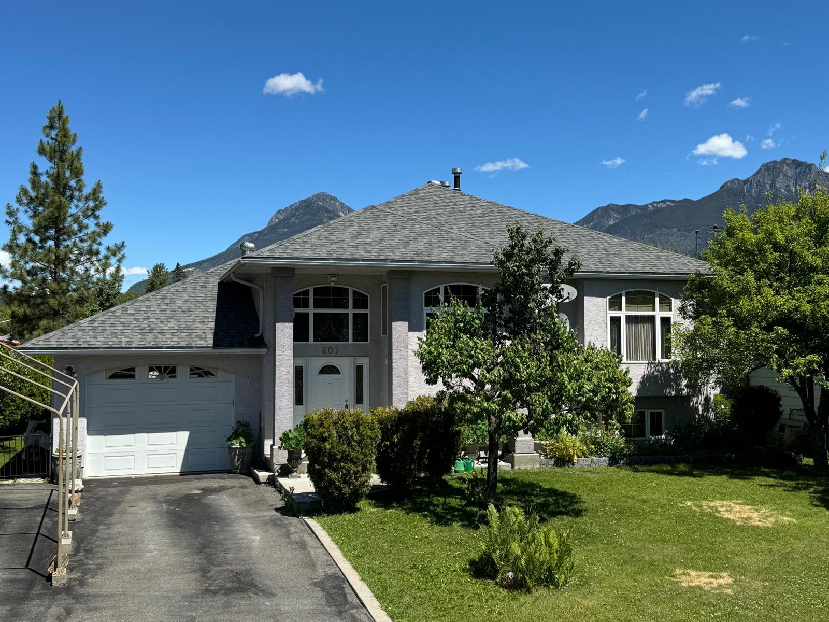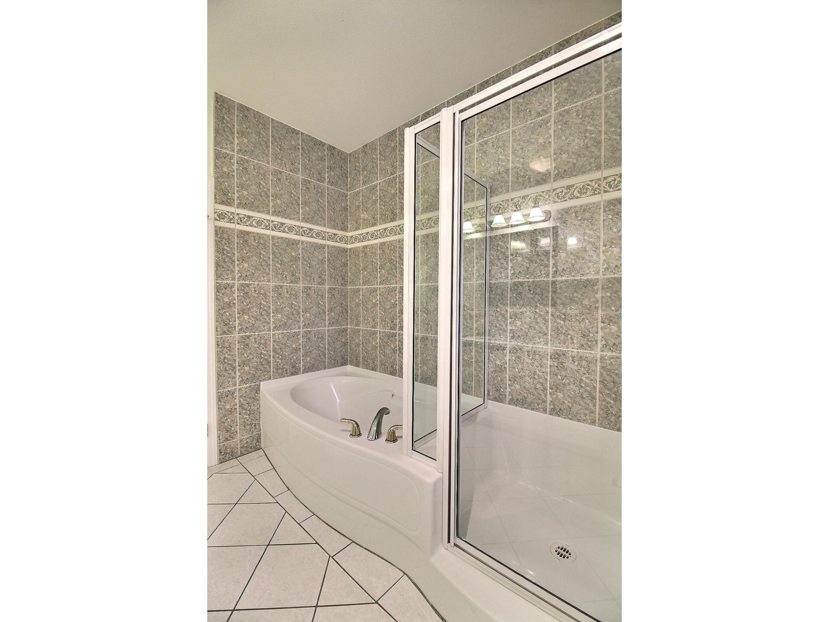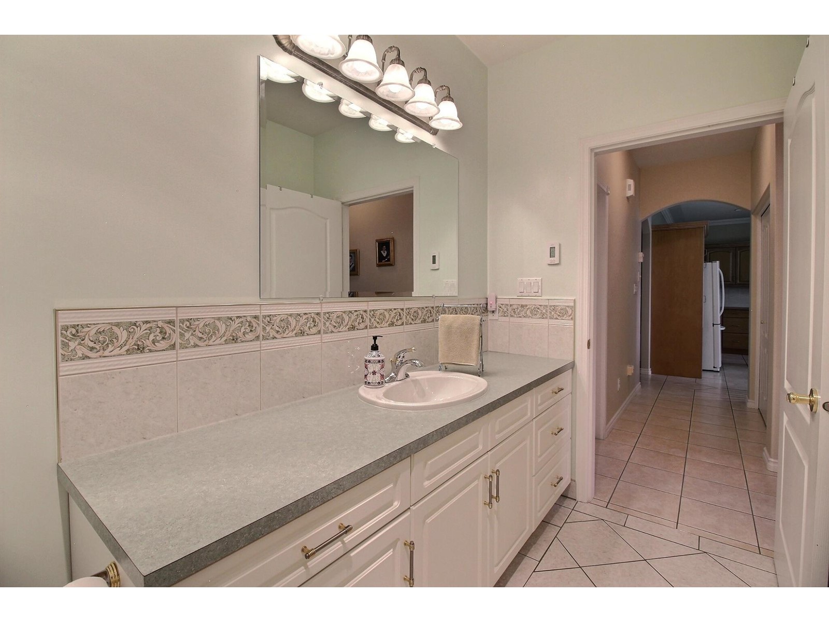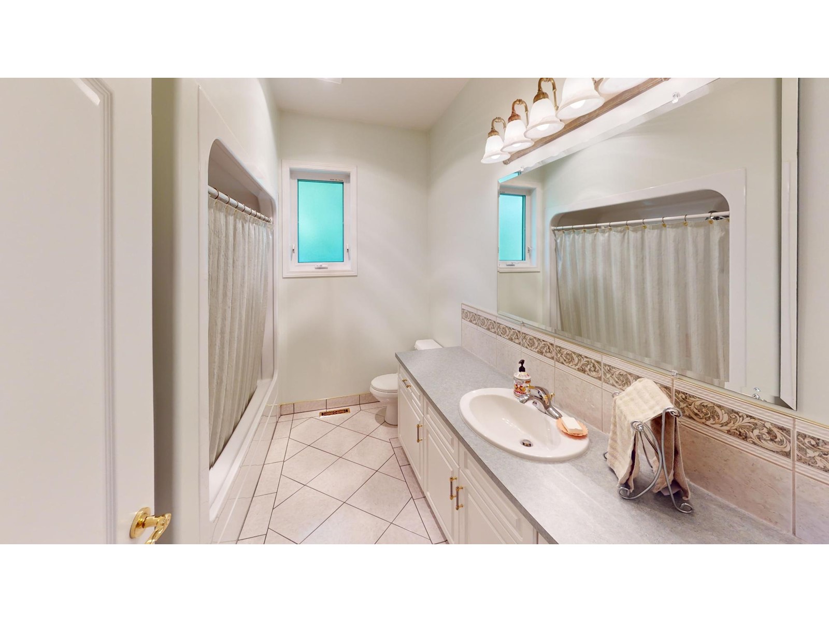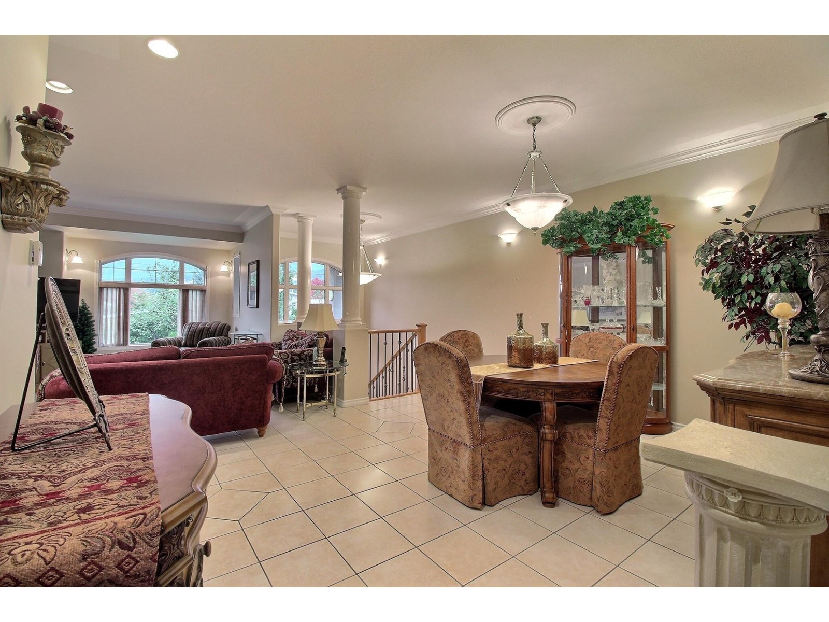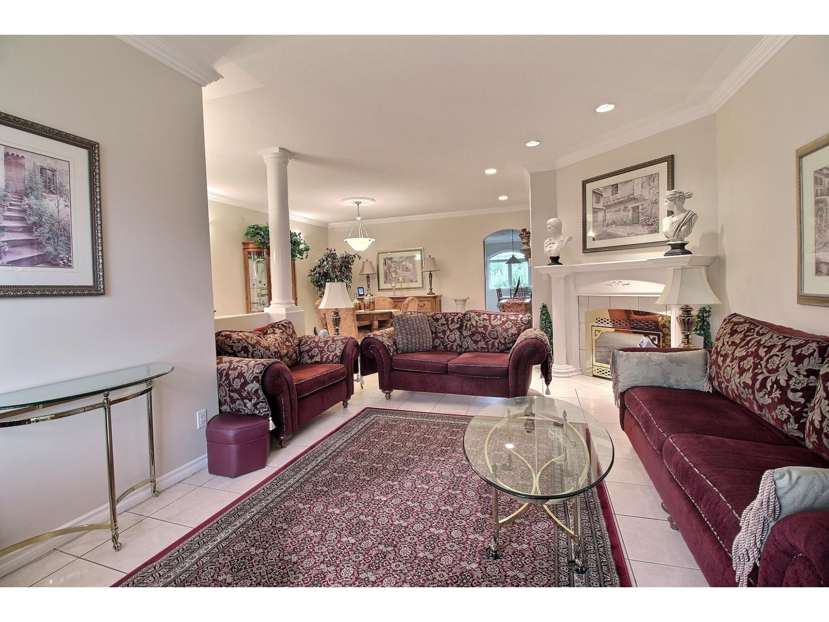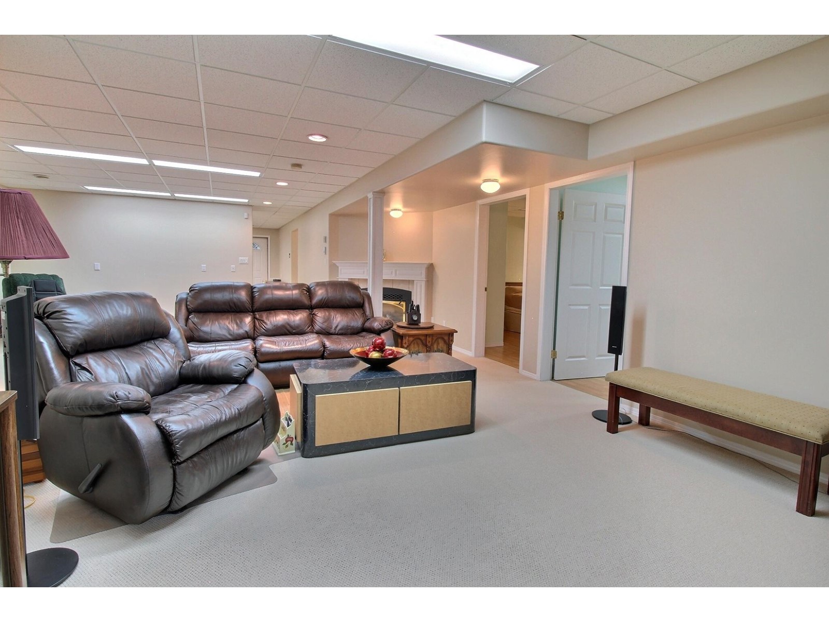607 7th Street Golden, British Columbia V0A 1H0
$1,147,000
Welcome to 607 7th Street S, a magnificent property offering approximately 3500 sq.ft of living space in the heart of Golden, BC. This exceptional home features two spacious suites, each boasting 3 bedrooms and 2 bathrooms, providing flexibility for rental income or accommodating extended family. The main suite impresses with 9-foot ceilings and extra-wide doors, enhancing its spacious feel and accessibility. A central vacuum system simplifies maintenance, while the cozy ambiance is heightened by a propane fireplace and a built-in surround sound system. Outside, the fully landscaped yard is adorned with mature fruit trees, including pear and Italian plum, creating a serene oasis. The fully fenced backyard ensures privacy and security, perfect for relaxation or entertaining guests. An attached large garage offers ample storage space and convenience. Located in a desirable neighborhood, close to amenities and outdoor recreation opportunities, this property combines comfort, functionality, and potential for income generation. Don't miss out on this rare opportunity to own a versatile and beautifully appointed home in Golden, BC. (id:49542)
Property Details
| MLS® Number | 2477979 |
| Property Type | Single Family |
| Community Name | Golden |
| Amenities Near By | Ski Area, Schools, Golf Nearby, Park |
| Community Features | Quiet Area, Family Oriented |
| Features | Other, Skylight |
Building
| Bathroom Total | 4 |
| Bedrooms Total | 6 |
| Appliances | Dryer, Microwave, Refrigerator, Washer, Central Vacuum, Dishwasher, Garage Door Opener, Stove |
| Basement Development | Finished |
| Basement Features | Unknown |
| Basement Type | Full (finished) |
| Constructed Date | 2001 |
| Construction Material | Wood Frame |
| Exterior Finish | Stucco |
| Fire Protection | Smoke Detectors |
| Flooring Type | Ceramic Tile, Laminate, Linoleum, Carpeted |
| Foundation Type | Concrete |
| Heating Fuel | Electric, Oil, Propane |
| Heating Type | Forced Air |
| Roof Material | Asphalt Shingle |
| Roof Style | Unknown |
| Size Interior | 3499 Sqft |
| Type | House |
| Utility Water | Municipal Water |
Land
| Acreage | No |
| Fence Type | Fenced Yard |
| Land Amenities | Ski Area, Schools, Golf Nearby, Park |
| Landscape Features | Fruit Trees |
| Size Irregular | 6534 |
| Size Total | 6534 Sqft |
| Size Total Text | 6534 Sqft |
| Zoning Type | Residential |
Rooms
| Level | Type | Length | Width | Dimensions |
|---|---|---|---|---|
| Lower Level | Living Room | 20'6 x 32 | ||
| Lower Level | Kitchen | 23'4 x 8 | ||
| Lower Level | Bedroom | 14'3 x 12'2 | ||
| Lower Level | Bedroom | 14'3 x 11'6 | ||
| Lower Level | Full Bathroom | Measurements not available | ||
| Lower Level | Bedroom | 12'9 x 12'2 | ||
| Lower Level | Partial Bathroom | Measurements not available | ||
| Lower Level | Foyer | 7'7 x 9'11 | ||
| Lower Level | Laundry Room | 19 x 9'10 | ||
| Main Level | Living Room | 14'7 x 20'2 | ||
| Main Level | Dining Room | 15'10 x 14'10 | ||
| Main Level | Kitchen | 15'10 x 20'8 | ||
| Main Level | Bedroom | 9'10 x 11'6 | ||
| Main Level | Bedroom | 10 x 15'6 | ||
| Main Level | Hall | 7 x 3'6 | ||
| Main Level | Hall | 3'4 x 8'8 | ||
| Main Level | Full Bathroom | Measurements not available | ||
| Main Level | Primary Bedroom | 16'6 x 16'2 | ||
| Main Level | Ensuite | Measurements not available | ||
| Main Level | Other | 6'2 x 8'10 | ||
| Main Level | Hall | 3'3 x 11'10 |
Utilities
| Sewer | Available |
https://www.realtor.ca/real-estate/27090554/607-7th-street-golden-golden
Interested?
Contact us for more information

