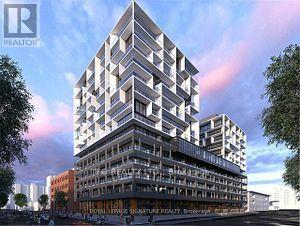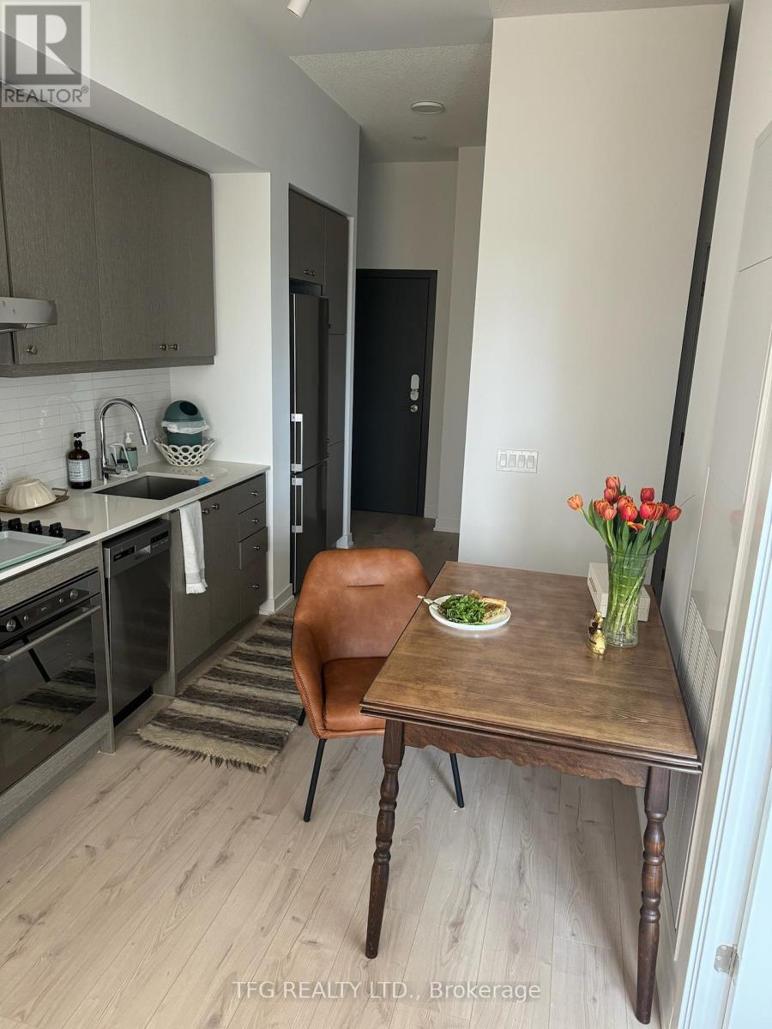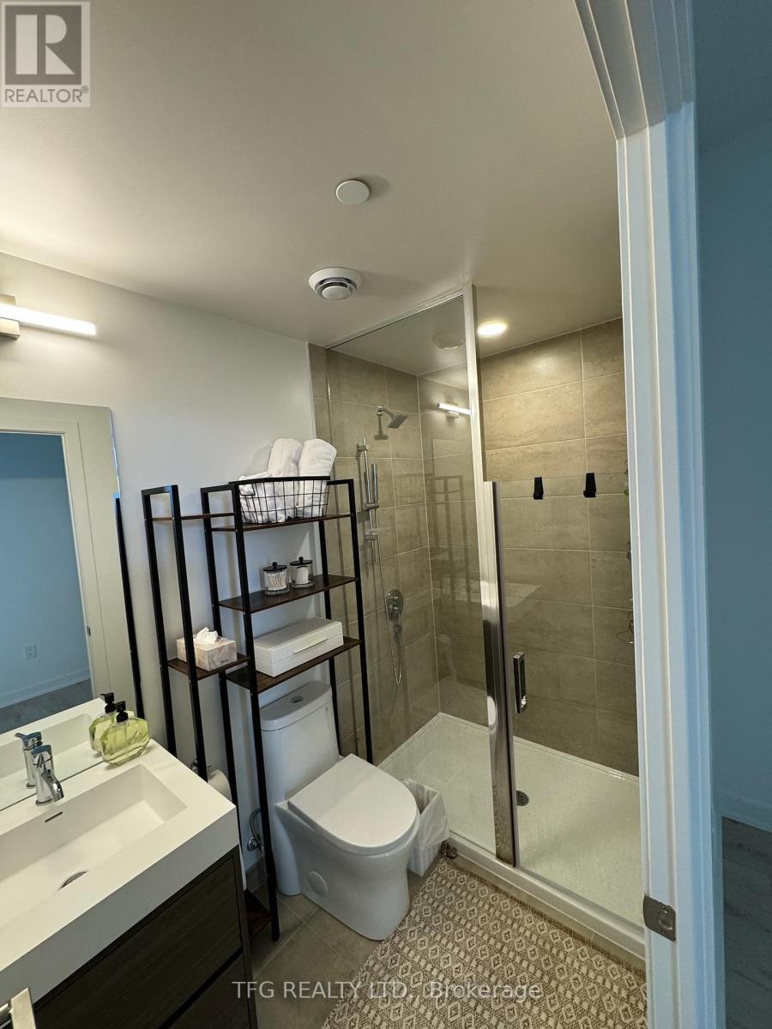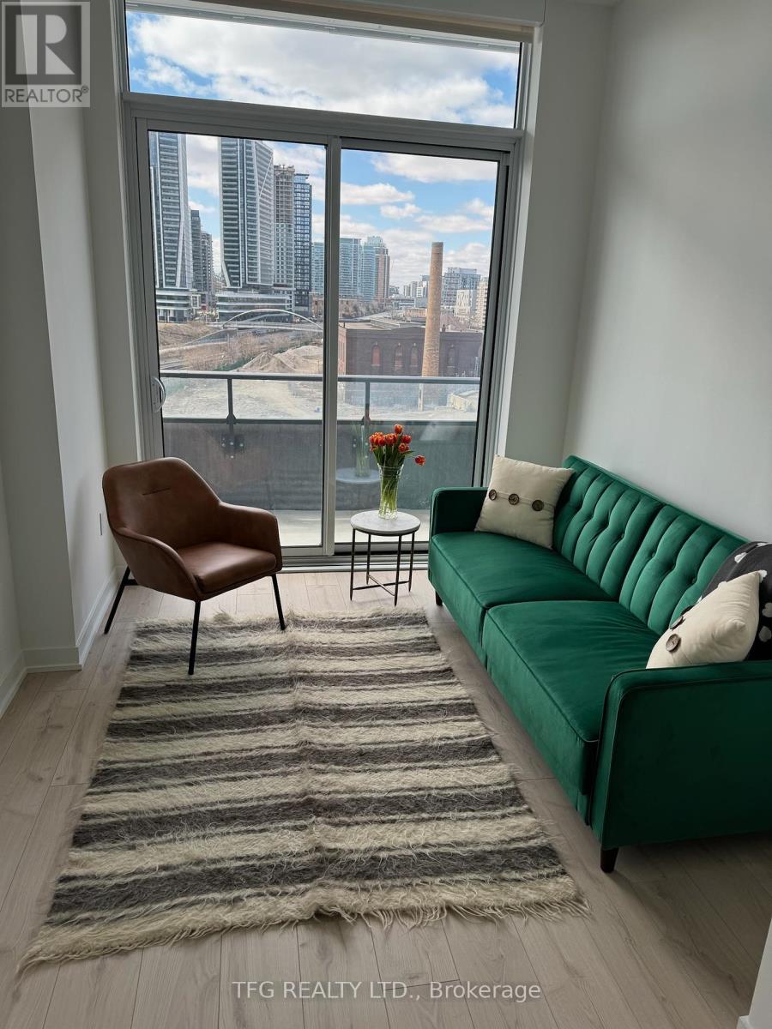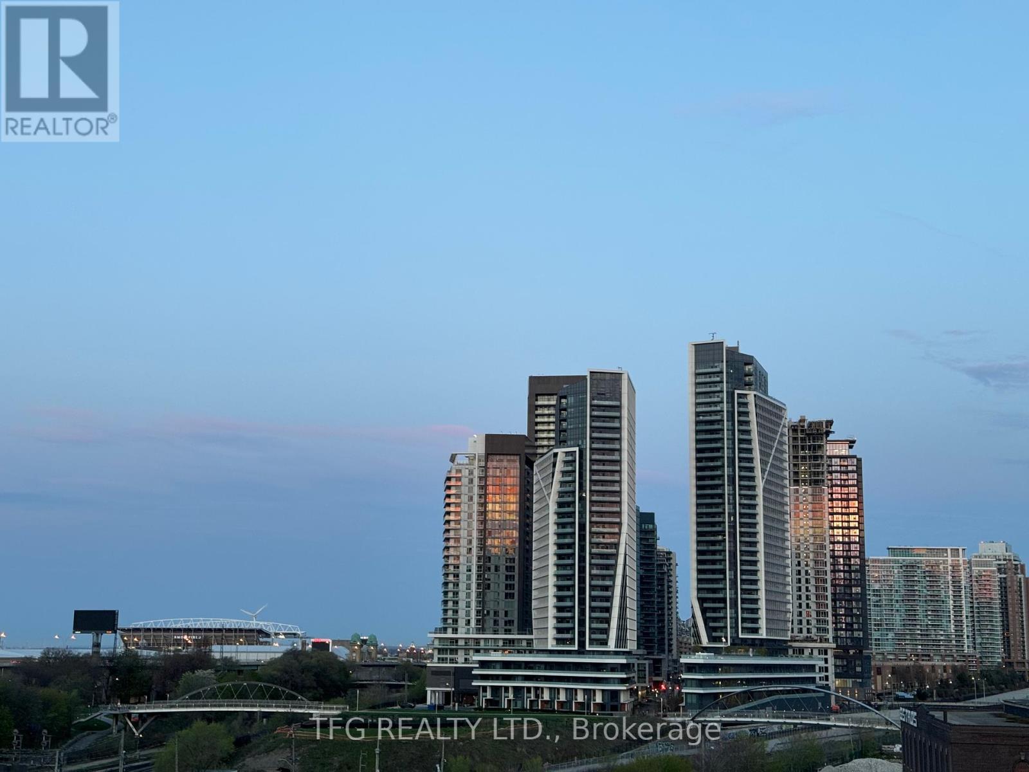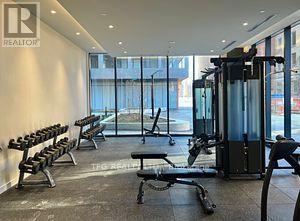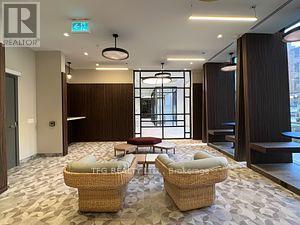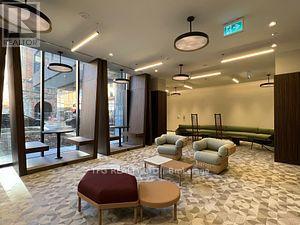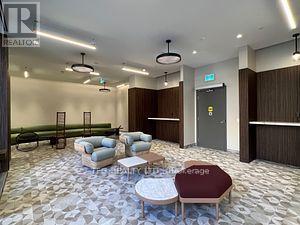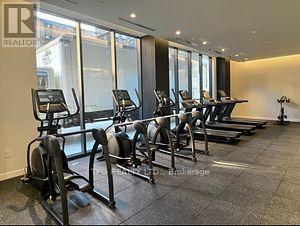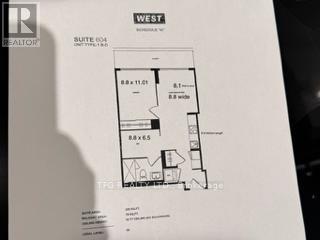#604 -9 Tecumseth St Toronto, Ontario M5V 0S5
$3,500 Monthly
Welcome to West Condo by Aspen Ridge, Bright 1 Bedroom + Den & 1 Bath, Never lived in. Natural Light Throughout With Floor-to-Ceiling Windows. Located in the Heart of KING West, Laminate flooring throughout, Open concept Kitchen with Quartz Counter top and Stainless Steel Appliances with functional Layout. Steps away from Transit, Restaurant's & Shops. Building offers plenty of Amenities: Concierge, Gym, Lounge, Party Room & etc. Rarely offered: Lease is all inclusive (Rent plus capped Utilities), fully furnished, monthly maid service and high speed unlimited internet and streaming. **** EXTRAS **** Concierge, Fitness Centre, Yoga Room, Party Room, Dining Lounge, Dog grooming spa, Games Room, Kid's Corner, Outdoor Lounge & Terrace located on 6th floor, Private Party Room, BBQ Area & More! (id:49542)
Property Details
| MLS® Number | C8310048 |
| Property Type | Single Family |
| Community Name | Niagara |
| Amenities Near By | Hospital, Park, Public Transit |
| View Type | View |
| Water Front Type | Waterfront |
Building
| Bathroom Total | 1 |
| Bedrooms Above Ground | 1 |
| Bedrooms Total | 1 |
| Amenities | Security/concierge, Party Room, Visitor Parking, Exercise Centre |
| Cooling Type | Central Air Conditioning |
| Exterior Finish | Concrete |
| Heating Fuel | Electric |
| Heating Type | Heat Pump |
| Type | Apartment |
Parking
| Visitor Parking |
Land
| Acreage | No |
| Land Amenities | Hospital, Park, Public Transit |
Rooms
| Level | Type | Length | Width | Dimensions |
|---|---|---|---|---|
| Flat | Kitchen | 2.07 m | 3.05 m | 2.07 m x 3.05 m |
| Flat | Living Room | 2.99 m | 3.05 m | 2.99 m x 3.05 m |
| Flat | Dining Room | 2.99 m | 3.05 m | 2.99 m x 3.05 m |
| Flat | Primary Bedroom | 2.5 m | 3.54 m | 2.5 m x 3.54 m |
| Flat | Den | 2.5 m | 1.85 m | 2.5 m x 1.85 m |
https://www.realtor.ca/real-estate/26852690/604-9-tecumseth-st-toronto-niagara
Interested?
Contact us for more information

