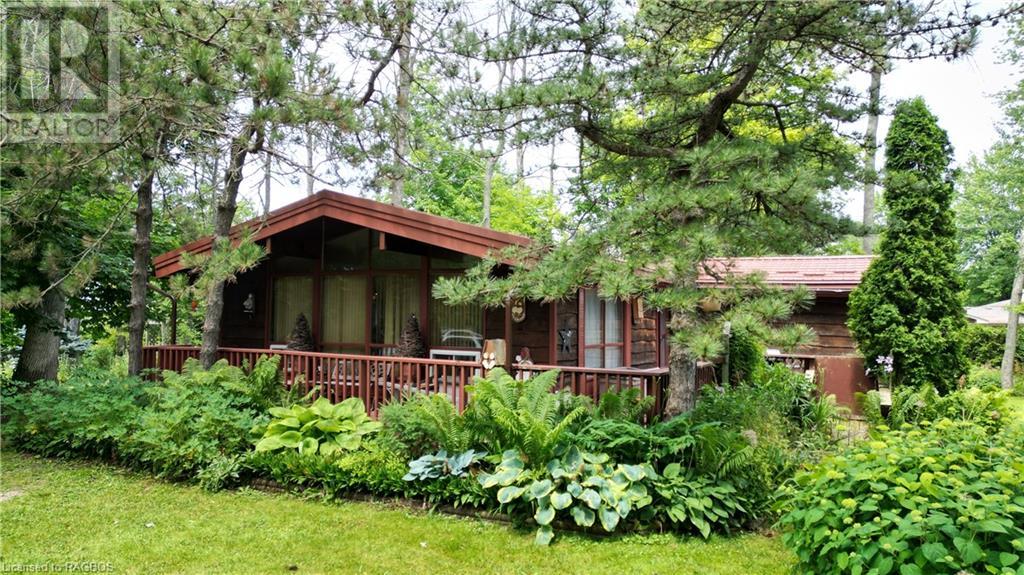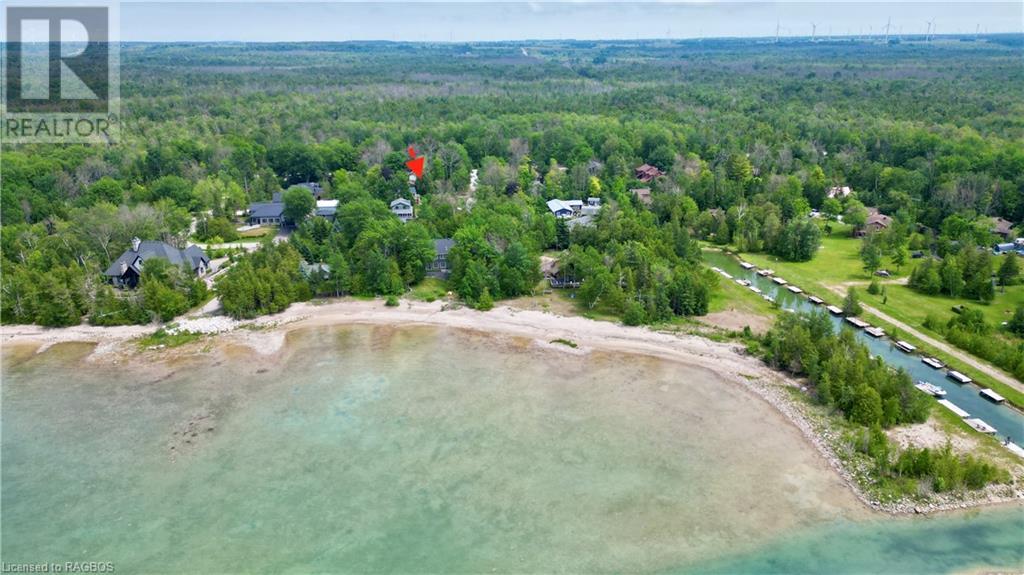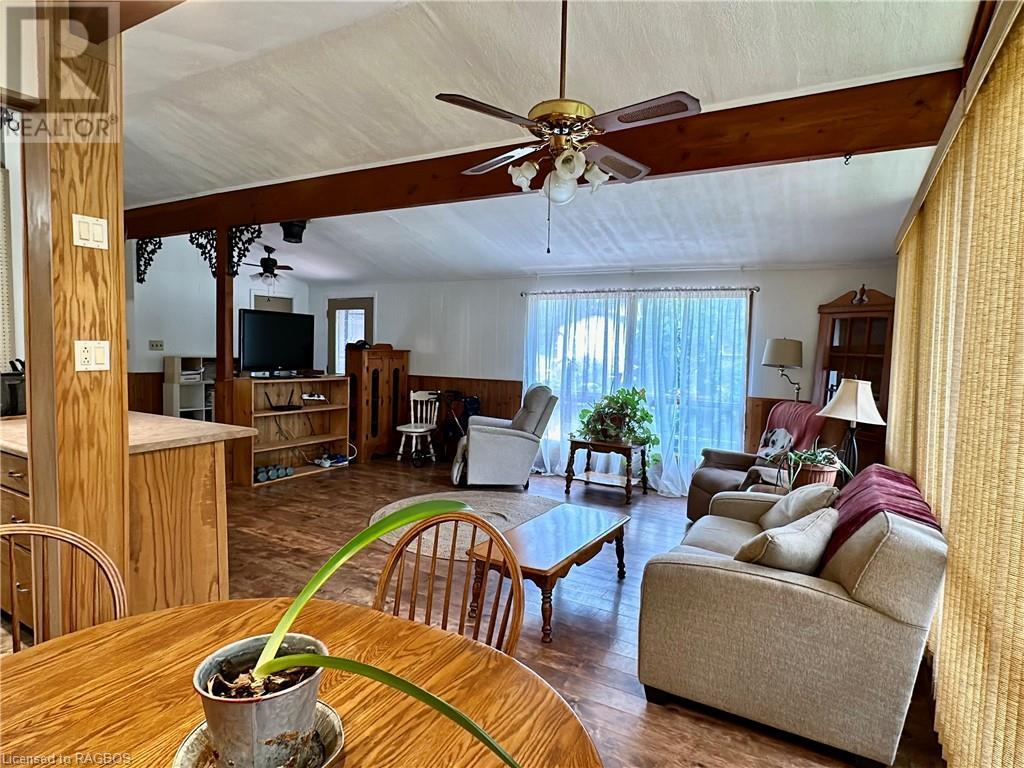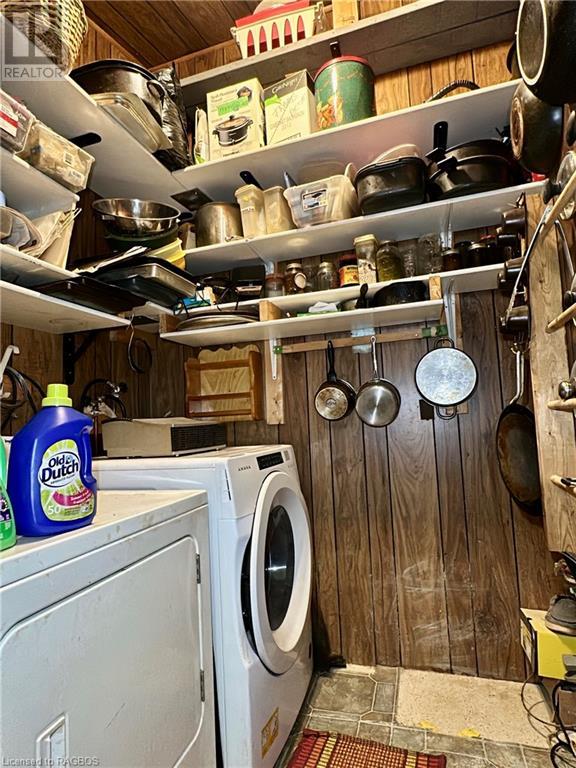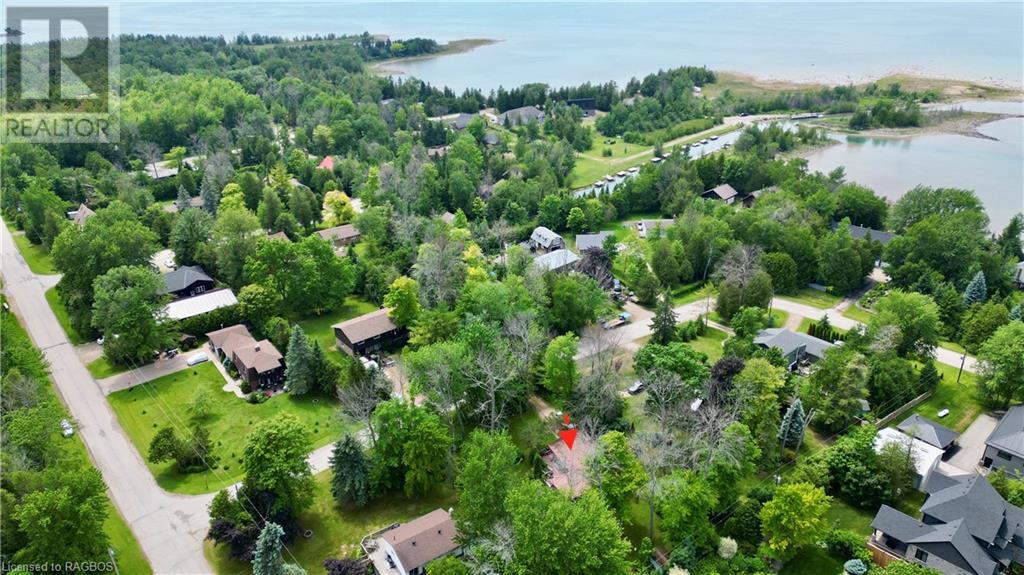6 Red Pine Crescent Kincardine, Ontario N0G 2T0
$549,900
Lake Huron is a moment away from this cute little Viceroy home or cottage. Enjoy the easy life that has the opportunity of a slip at the nearby harbour steps from the dwelling. (A short waiting list for a slip to become available). When you are not by the lake enjoy the 4 season, 3 bedroom bungalow and the large lot that is part of the property. A lot of entertaining time would be spent on the 7'6x30' front deck or the adjoining 12'x16' east deck. There are 2 outbuildings, an 8'x22' shop and an 8'x10' tool shed. The red steel roof makes it easy to identify this comfortable oasis by the lake! Book your showing to see this gem today! (id:49542)
Property Details
| MLS® Number | 40609306 |
| Property Type | Single Family |
| Community Features | Quiet Area |
| Equipment Type | Propane Tank |
| Features | Country Residential |
| Parking Space Total | 3 |
| Rental Equipment Type | Propane Tank |
| Structure | Workshop, Shed |
Building
| Bathroom Total | 2 |
| Bedrooms Above Ground | 3 |
| Bedrooms Total | 3 |
| Appliances | Refrigerator, Stove, Washer, Window Coverings |
| Architectural Style | Bungalow |
| Basement Development | Unfinished |
| Basement Type | Crawl Space (unfinished) |
| Construction Material | Wood Frame |
| Construction Style Attachment | Detached |
| Cooling Type | Central Air Conditioning |
| Exterior Finish | Wood |
| Fixture | Ceiling Fans |
| Foundation Type | Block |
| Half Bath Total | 1 |
| Heating Fuel | Propane |
| Heating Type | Forced Air |
| Stories Total | 1 |
| Size Interior | 1232 Sqft |
| Type | House |
| Utility Water | Municipal Water |
Land
| Access Type | Water Access |
| Acreage | No |
| Sewer | Septic System |
| Size Depth | 163 Ft |
| Size Frontage | 110 Ft |
| Size Total Text | Under 1/2 Acre |
| Zoning Description | Ar |
Rooms
| Level | Type | Length | Width | Dimensions |
|---|---|---|---|---|
| Main Level | Full Bathroom | 5'4'' x 3'6'' | ||
| Main Level | 3pc Bathroom | 9'6'' x 5'0'' | ||
| Main Level | Laundry Room | 7'0'' x 5'0'' | ||
| Main Level | Bedroom | 9'6'' x 6'0'' | ||
| Main Level | Bedroom | 9'6'' x 12'0'' | ||
| Main Level | Primary Bedroom | 13'6'' x 11'4'' | ||
| Main Level | Foyer | 5'0'' x 11'0'' | ||
| Main Level | Living Room | 18'0'' x 12'0'' | ||
| Main Level | Kitchen/dining Room | 19'0'' x 11'0'' |
https://www.realtor.ca/real-estate/27086980/6-red-pine-crescent-kincardine
Interested?
Contact us for more information

