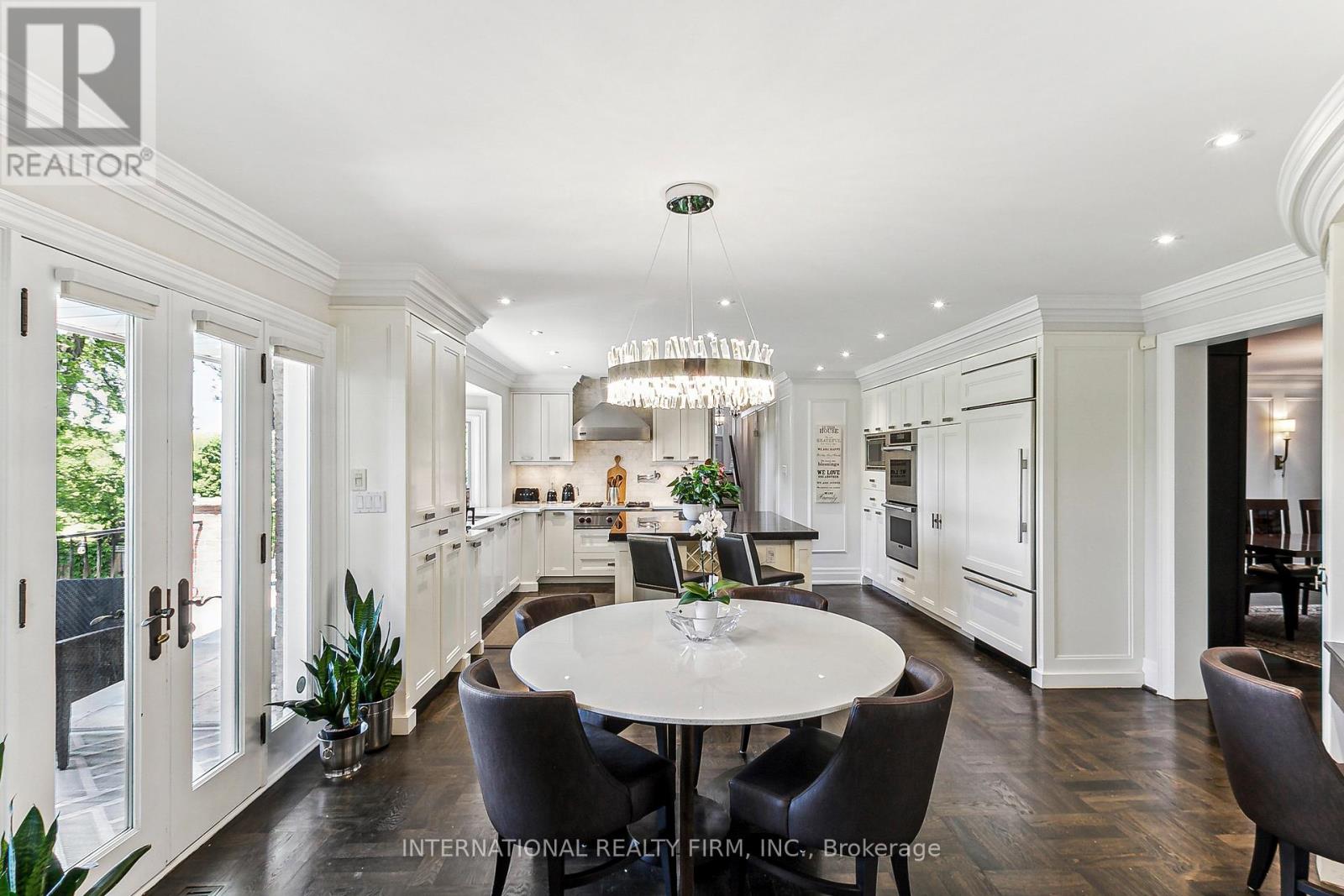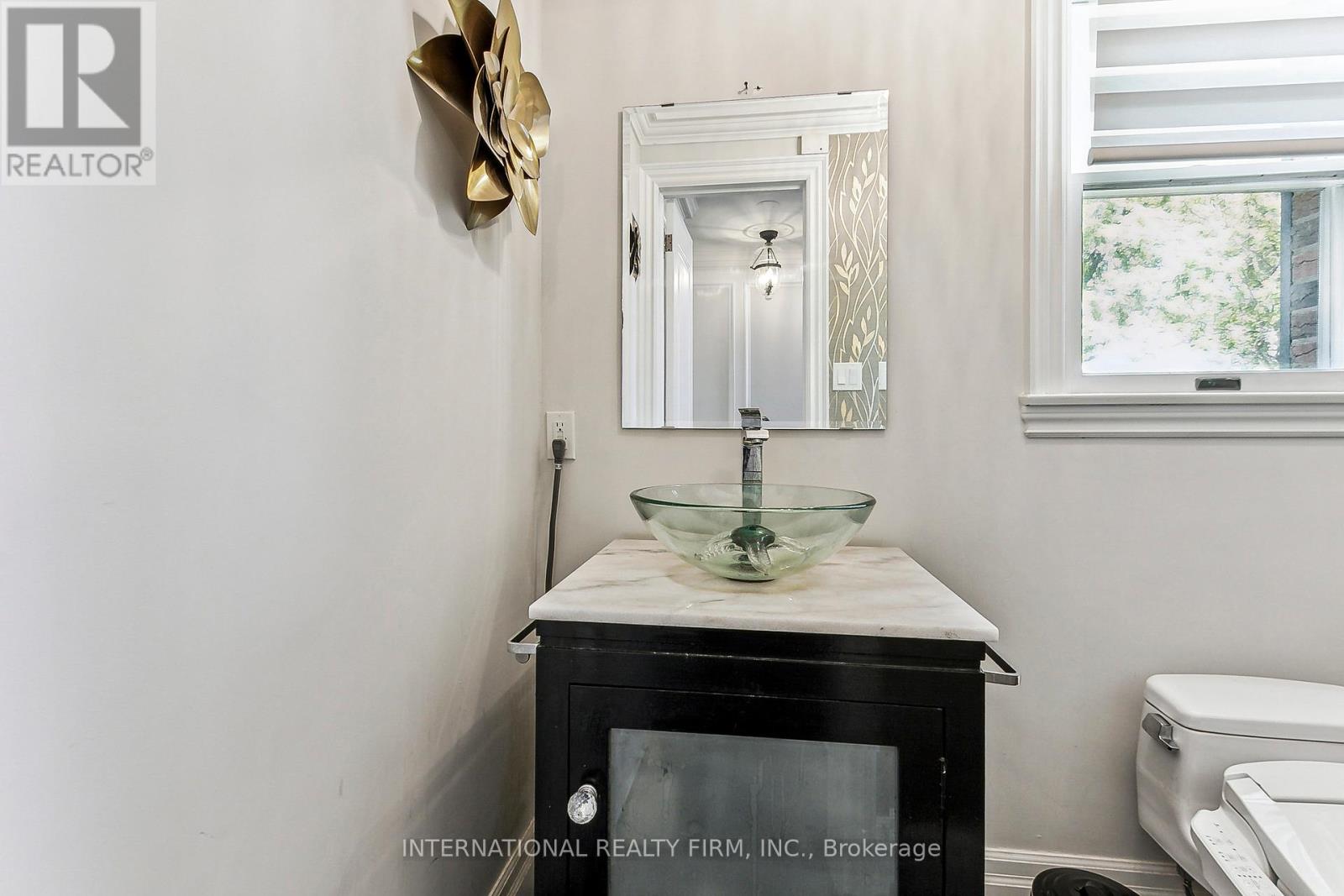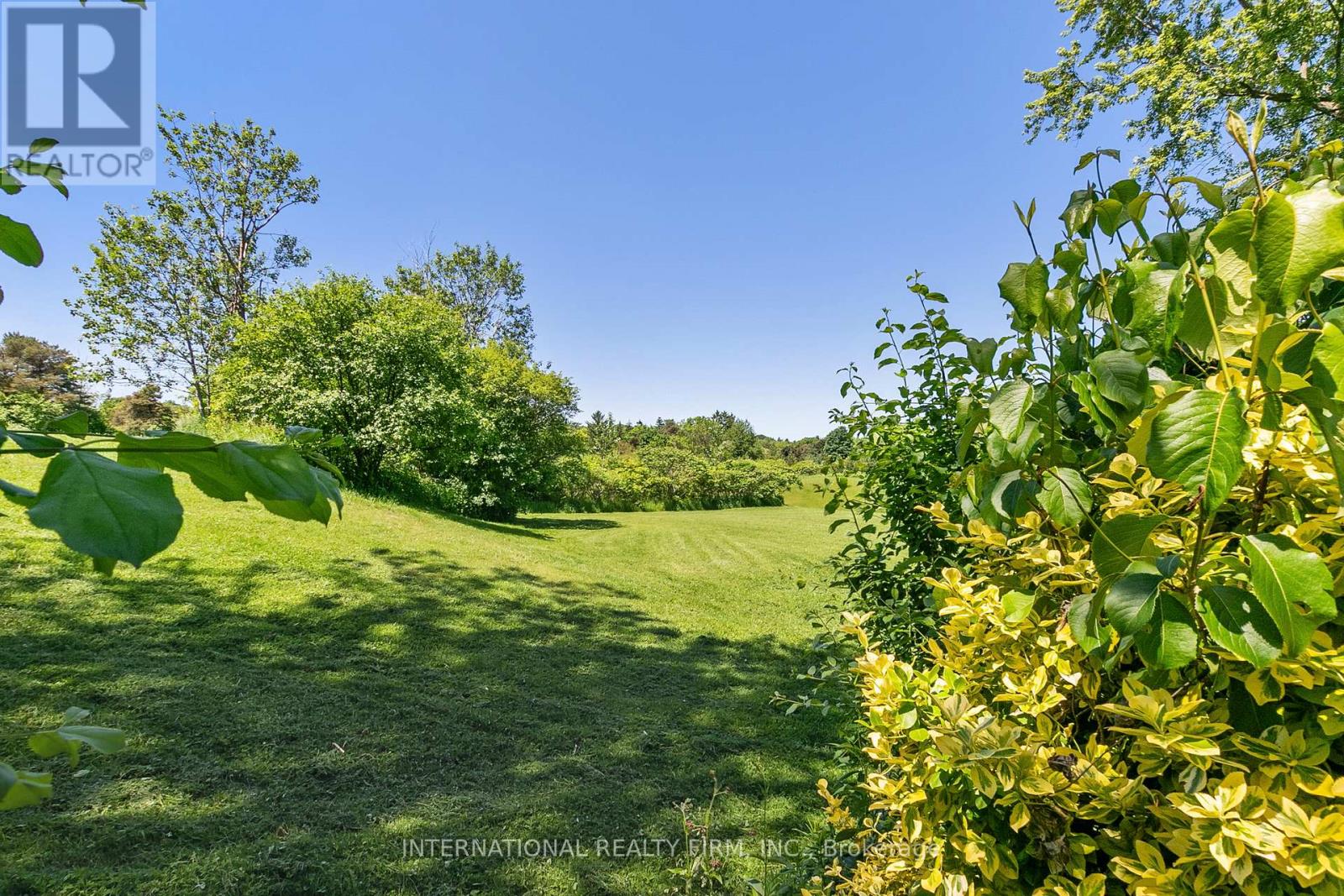6 Penwood Crescent S Toronto, Ontario M3B 2B9
7 Bedroom
7 Bathroom
Fireplace
Inground Pool
Central Air Conditioning
Forced Air
Lawn Sprinkler
$7,399,888
Location, Location Location!! **** EXTRAS **** New Marble Foyer, Hardwood Floors, Stainless Steel Appliances, Stone Fireplace. The Kitchen Has An Over-Sized Bay Window Overlooking The Park. Too Many Extras To Mention. See Feature Sheet For Full List Of Inclusions & Exclusions. (id:49542)
Property Details
| MLS® Number | C8421018 |
| Property Type | Single Family |
| Community Name | Banbury-Don Mills |
| Amenities Near By | Ski Area |
| Equipment Type | Water Heater |
| Features | Hillside, Sloping, Ravine, Lighting, Sauna |
| Parking Space Total | 8 |
| Pool Type | Inground Pool |
| Rental Equipment Type | Water Heater |
| Structure | Porch, Patio(s) |
| View Type | View |
Building
| Bathroom Total | 7 |
| Bedrooms Above Ground | 5 |
| Bedrooms Below Ground | 2 |
| Bedrooms Total | 7 |
| Amenities | Separate Heating Controls |
| Appliances | Alarm System, Central Vacuum, Water Meter |
| Basement Development | Finished |
| Basement Features | Walk Out |
| Basement Type | Full (finished) |
| Construction Style Attachment | Detached |
| Cooling Type | Central Air Conditioning |
| Exterior Finish | Brick, Stone |
| Fire Protection | Monitored Alarm, Security System |
| Fireplace Present | Yes |
| Fireplace Total | 2 |
| Foundation Type | Concrete, Block |
| Heating Fuel | Natural Gas |
| Heating Type | Forced Air |
| Stories Total | 2 |
| Type | House |
| Utility Water | Municipal Water |
Parking
| Garage |
Land
| Acreage | No |
| Land Amenities | Ski Area |
| Landscape Features | Lawn Sprinkler |
| Sewer | Sanitary Sewer |
| Size Irregular | 84 X 125 Ft |
| Size Total Text | 84 X 125 Ft |
| Surface Water | River/stream |
Rooms
| Level | Type | Length | Width | Dimensions |
|---|---|---|---|---|
| Second Level | Bedroom 2 | 5.8 m | 3.21 m | 5.8 m x 3.21 m |
| Second Level | Bedroom | 10.52 m | 4.72 m | 10.52 m x 4.72 m |
| Second Level | Bedroom 3 | 4.72 m | 4.52 m | 4.72 m x 4.52 m |
| Second Level | Bedroom 4 | 4.62 m | 3.93 m | 4.62 m x 3.93 m |
| Lower Level | Recreational, Games Room | 6.35 m | 5.64 m | 6.35 m x 5.64 m |
| Lower Level | Kitchen | 3.96 m | 2.24 m | 3.96 m x 2.24 m |
| Lower Level | Exercise Room | 6.45 m | 4.12 m | 6.45 m x 4.12 m |
| Ground Level | Dining Room | 5.5 m | 4.52 m | 5.5 m x 4.52 m |
| Ground Level | Living Room | 6.71 m | 4.52 m | 6.71 m x 4.52 m |
| Ground Level | Family Room | 7.32 m | 6.2 m | 7.32 m x 6.2 m |
| Ground Level | Kitchen | 7.63 m | 5.84 m | 7.63 m x 5.84 m |
| In Between | Bedroom 5 | 6.71 m | 6.65 m | 6.71 m x 6.65 m |
Utilities
| Sewer | Installed |
| Cable | Installed |
https://www.realtor.ca/real-estate/27015554/6-penwood-crescent-s-toronto-banbury-don-mills
Interested?
Contact us for more information










































