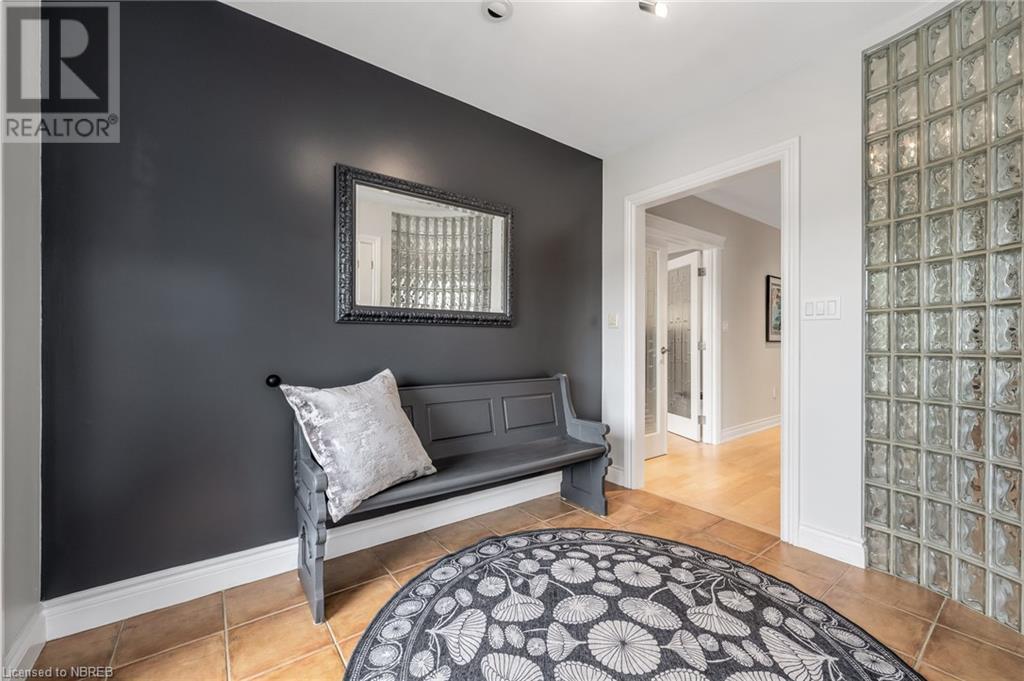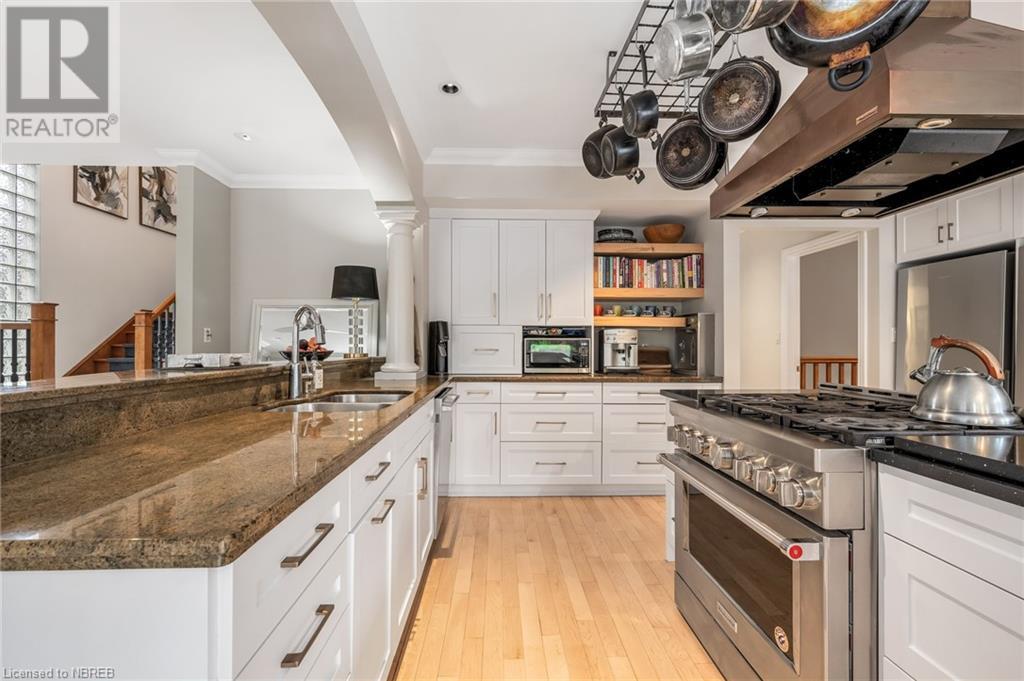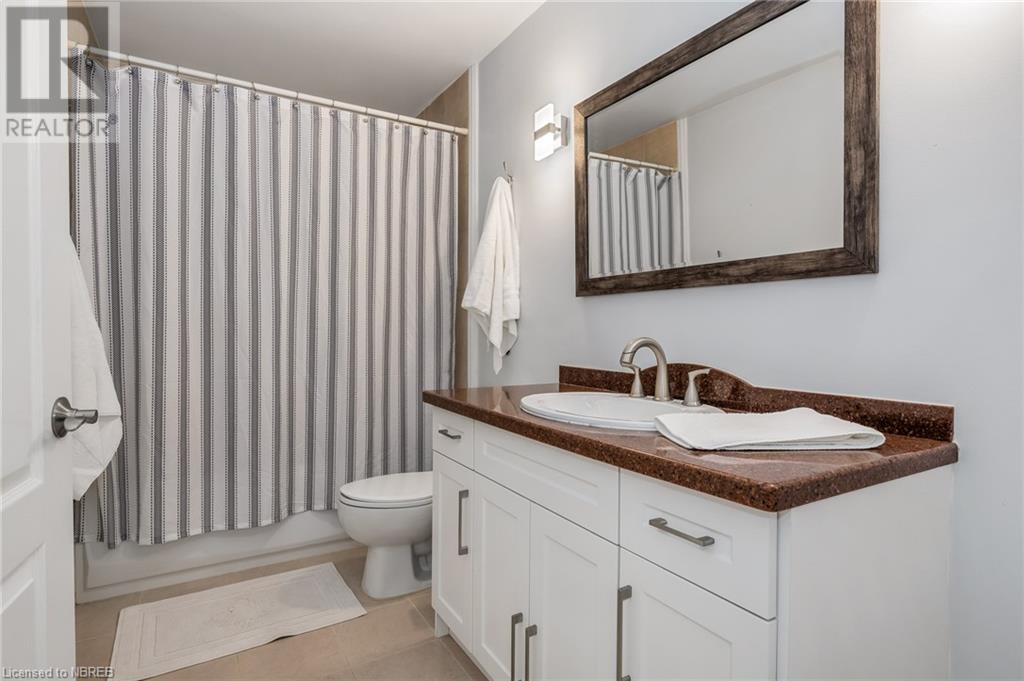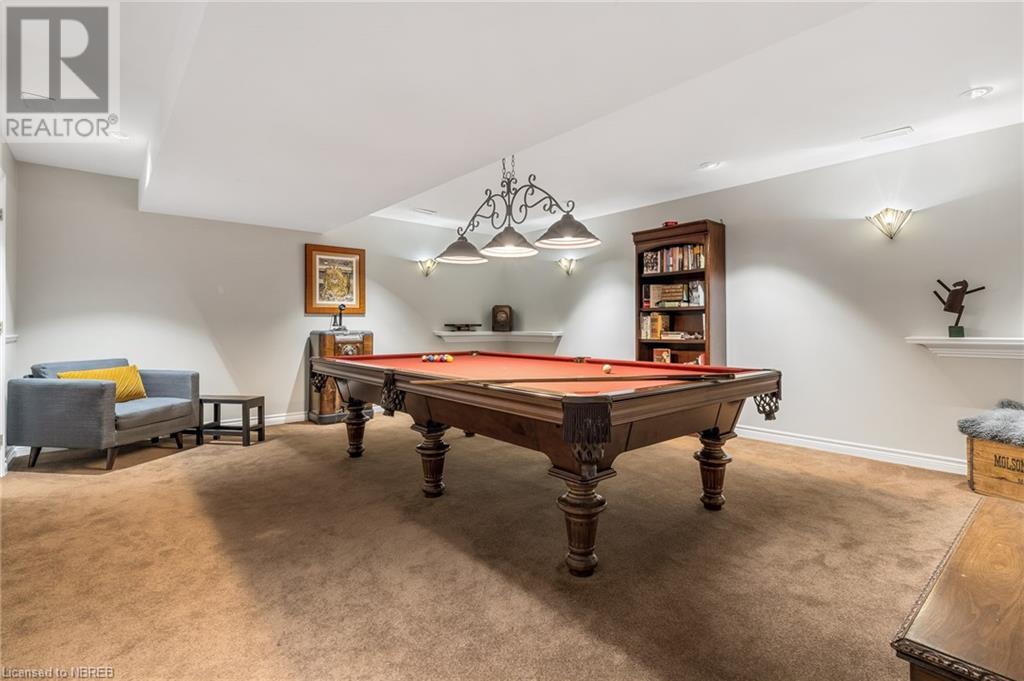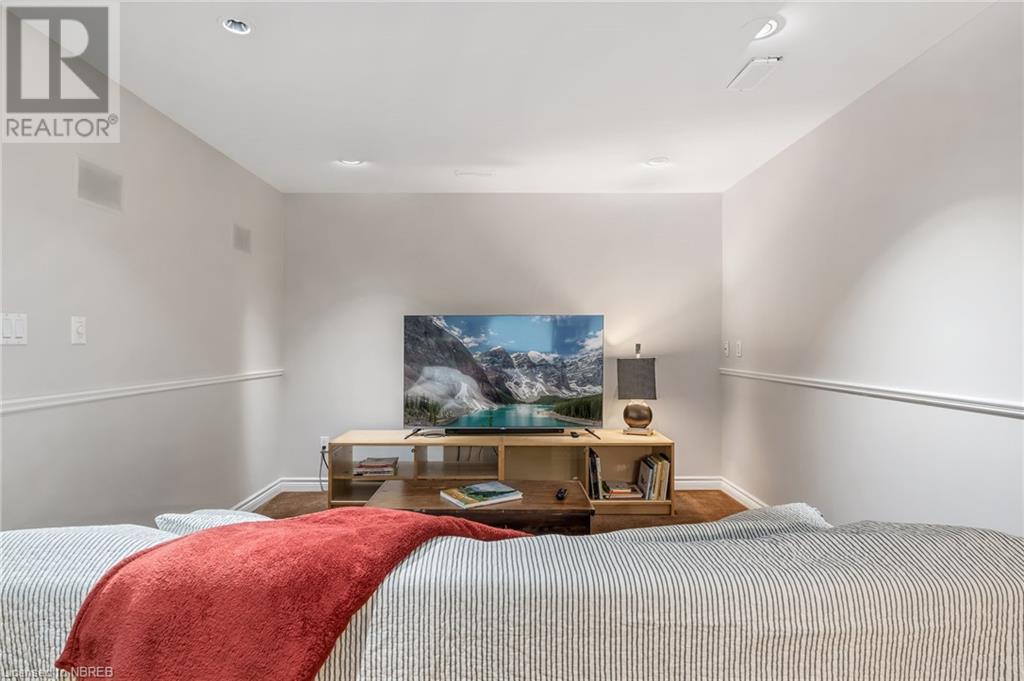5 Bedroom
4 Bathroom
5284 sqft
2 Level
Fireplace
Inground Pool
Central Air Conditioning
In Floor Heating, Forced Air
Lawn Sprinkler, Landscaped
$1,335,000
6 Melissa Crescent. This 2 storey stone & stucco Airport Hill home is a timeless masterpiece, featuring 4-5 bedrooms, 4 baths, 3 fireplaces, sauna, inground pool, 2 balconies, a climate-controlled wine cellar, huge workroom, summer kitchen, billiards room, heated floors in all bathrooms as well as the mud room, garden sprinkler system and lots of storage, including a storage room above the garage. There is over 5000 square feet of living space. No attention was spared in detail and finishings. The primary bedroom is a calming oasis with a fireplace, walk-in closet, ensuite and balcony overlooking the backyard. The kitchen has been beautifully renovated and includes a gas range, double fridges, a professional water filtration station, granite & quartz counters and tons of cupboards. All of the rooms are generous in size and the layout is spectacular. The perennial gardens are designed like a symphony so that something is always blooming during the summer. The lower level would be a perfect suite for intergenerational living or for family fun and hobbies. There is access to miles trails right outside the back gate. The Ski Hill and North Bay Golf Course are just minutes away. (id:49542)
Property Details
|
MLS® Number
|
40605087 |
|
Property Type
|
Single Family |
|
Amenities Near By
|
Airport, Beach, Golf Nearby, Hospital, Marina, Park, Place Of Worship, Playground, Public Transit, Schools, Shopping, Ski Area |
|
Communication Type
|
High Speed Internet |
|
Community Features
|
Industrial Park |
|
Equipment Type
|
None |
|
Features
|
Gazebo, Automatic Garage Door Opener, In-law Suite |
|
Parking Space Total
|
6 |
|
Pool Type
|
Inground Pool |
|
Rental Equipment Type
|
None |
|
Structure
|
Shed, Porch |
Building
|
Bathroom Total
|
4 |
|
Bedrooms Above Ground
|
4 |
|
Bedrooms Below Ground
|
1 |
|
Bedrooms Total
|
5 |
|
Appliances
|
Central Vacuum, Dishwasher, Dryer, Refrigerator, Sauna, Stove, Water Meter, Washer, Range - Gas, Hood Fan, Garage Door Opener |
|
Architectural Style
|
2 Level |
|
Basement Development
|
Finished |
|
Basement Type
|
Full (finished) |
|
Constructed Date
|
2000 |
|
Construction Style Attachment
|
Detached |
|
Cooling Type
|
Central Air Conditioning |
|
Exterior Finish
|
Stone, Stucco |
|
Fire Protection
|
Smoke Detectors |
|
Fireplace Present
|
Yes |
|
Fireplace Total
|
3 |
|
Fixture
|
Ceiling Fans |
|
Foundation Type
|
Block |
|
Half Bath Total
|
1 |
|
Heating Fuel
|
Natural Gas |
|
Heating Type
|
In Floor Heating, Forced Air |
|
Stories Total
|
2 |
|
Size Interior
|
5284 Sqft |
|
Type
|
House |
|
Utility Water
|
Municipal Water |
Parking
Land
|
Access Type
|
Highway Access, Highway Nearby |
|
Acreage
|
No |
|
Fence Type
|
Fence |
|
Land Amenities
|
Airport, Beach, Golf Nearby, Hospital, Marina, Park, Place Of Worship, Playground, Public Transit, Schools, Shopping, Ski Area |
|
Landscape Features
|
Lawn Sprinkler, Landscaped |
|
Sewer
|
Municipal Sewage System |
|
Size Depth
|
150 Ft |
|
Size Frontage
|
62 Ft |
|
Size Irregular
|
0.22 |
|
Size Total
|
0.22 Ac|under 1/2 Acre |
|
Size Total Text
|
0.22 Ac|under 1/2 Acre |
|
Zoning Description
|
Res |
Rooms
| Level |
Type |
Length |
Width |
Dimensions |
|
Second Level |
Bedroom |
|
|
11'11'' x 11'8'' |
|
Second Level |
Bedroom |
|
|
11'9'' x 10'0'' |
|
Second Level |
Laundry Room |
|
|
7'9'' x 4'11'' |
|
Second Level |
4pc Bathroom |
|
|
11'5'' x 5'5'' |
|
Second Level |
Full Bathroom |
|
|
14'2'' x 11'10'' |
|
Second Level |
Primary Bedroom |
|
|
21'4'' x 15'5'' |
|
Lower Level |
Wine Cellar |
|
|
7'7'' x 5'0'' |
|
Lower Level |
Foyer |
|
|
11'5'' x 10'7'' |
|
Lower Level |
3pc Bathroom |
|
|
7'3'' x 6'0'' |
|
Lower Level |
Storage |
|
|
14'11'' x 7'6'' |
|
Lower Level |
Office |
|
|
7'4'' x 5'2'' |
|
Lower Level |
Utility Room |
|
|
8'6'' x 7'7'' |
|
Lower Level |
Workshop |
|
|
15'10'' x 14'5'' |
|
Lower Level |
Kitchen |
|
|
11'0'' x 8'2'' |
|
Lower Level |
Bedroom |
|
|
21'8'' x 18'10'' |
|
Lower Level |
Family Room |
|
|
19'9'' x 16'2'' |
|
Main Level |
Storage |
|
|
Measurements not available |
|
Main Level |
Foyer |
|
|
14'11'' x 22'3'' |
|
Main Level |
Sauna |
|
|
7'7'' x 7'5'' |
|
Main Level |
Mud Room |
|
|
16'0'' x 11'9'' |
|
Main Level |
Sunroom |
|
|
9'5'' x 6' |
|
Main Level |
Great Room |
|
|
23'4'' x 15'0'' |
|
Main Level |
Kitchen |
|
|
23'3'' x 15'4'' |
|
Main Level |
Bedroom |
|
|
11'8'' x 10'1'' |
|
Main Level |
2pc Bathroom |
|
|
7'1'' x 6'1'' |
|
Main Level |
Pantry |
|
|
7'1'' x 5'2'' |
|
Main Level |
Living Room |
|
|
20'6'' x 11'9'' |
|
Main Level |
Foyer |
|
|
10'1'' x 9'6'' |
Utilities
|
Cable
|
Available |
|
Electricity
|
Available |
|
Natural Gas
|
Available |
|
Telephone
|
Available |
https://www.realtor.ca/real-estate/27076448/6-melissa-crescent-north-bay











