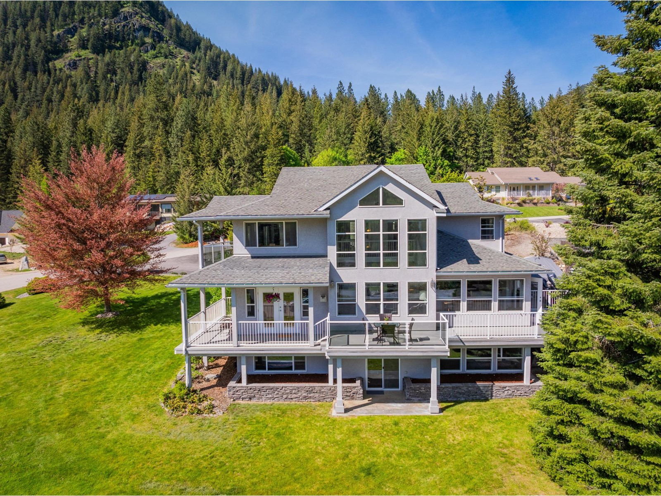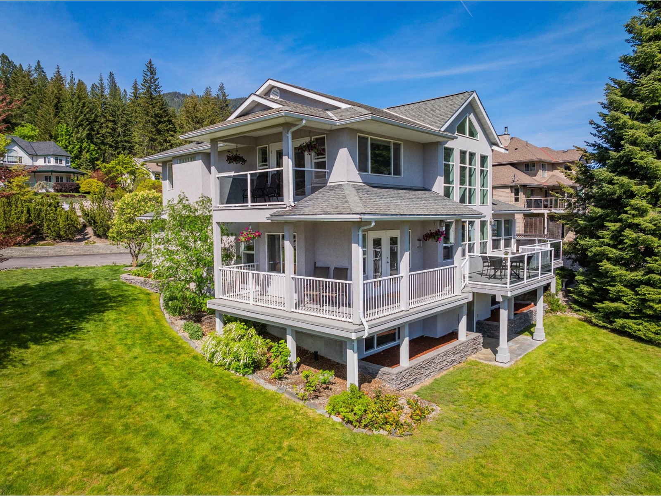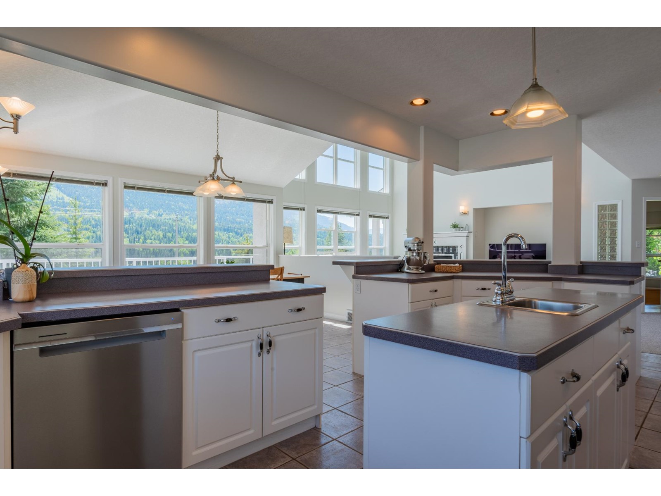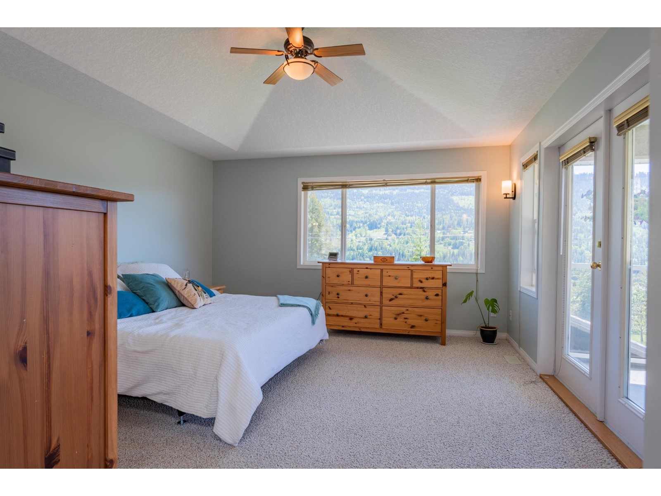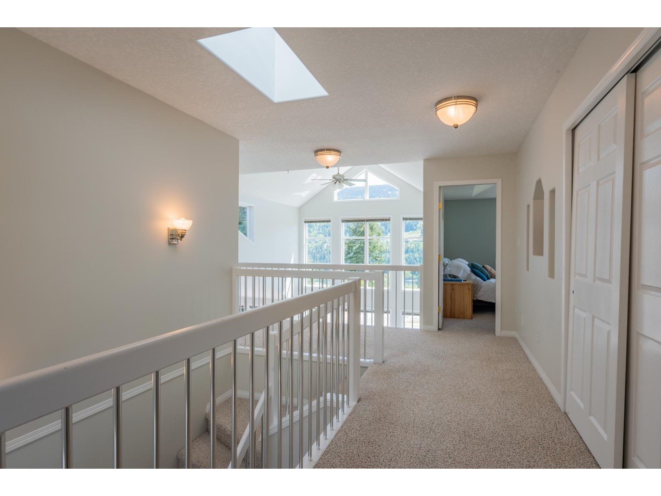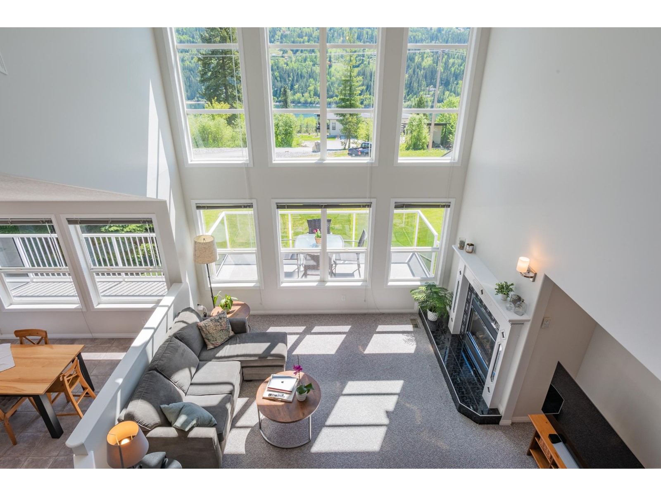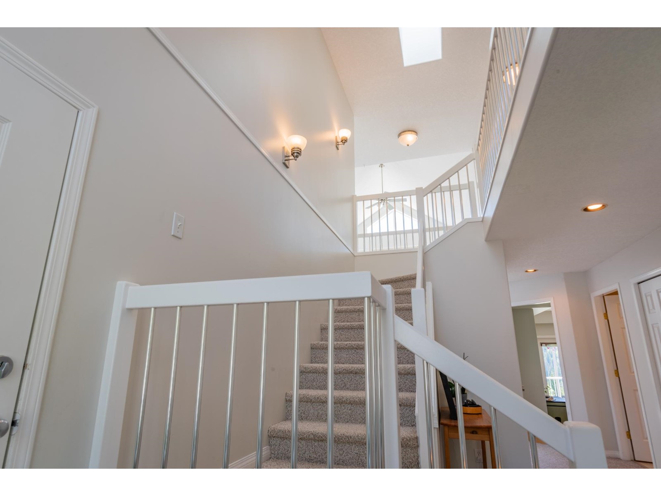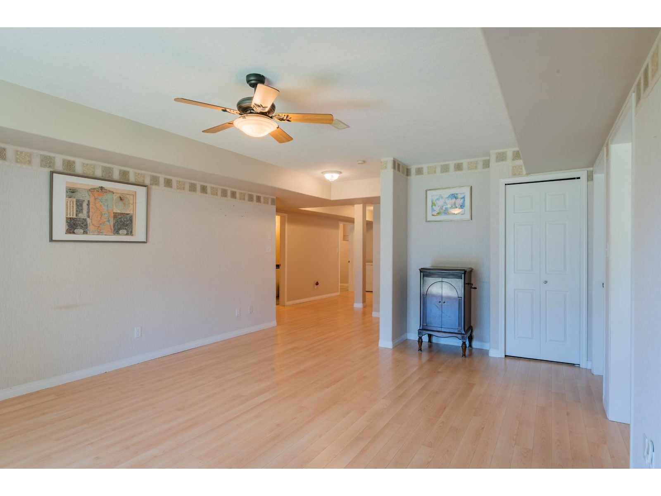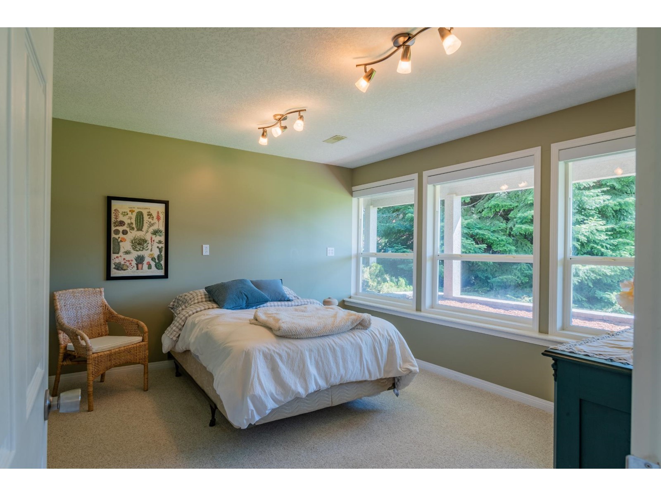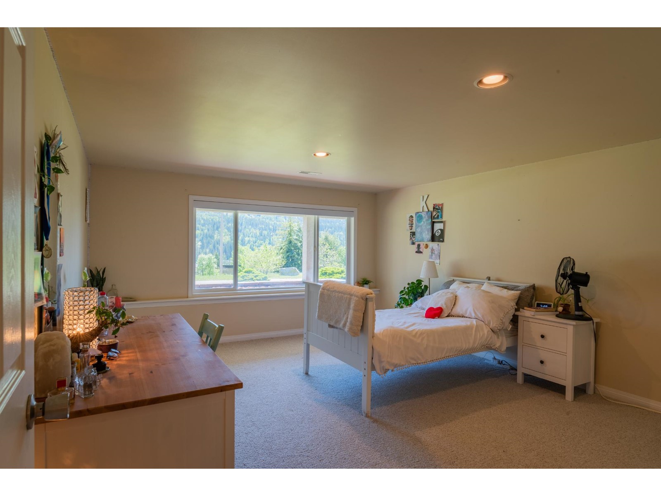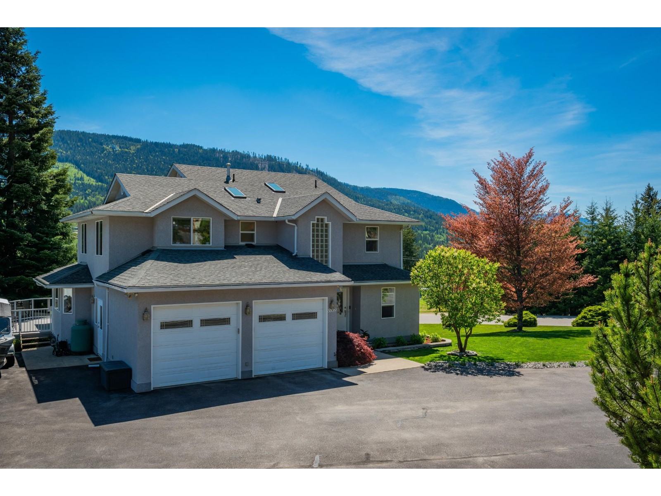5839 Sunset Drive Nelson, British Columbia V1L 6X9
$1,149,000
Welcome to 5839 Sunset Drive, just 10 minutes from the picturesque city of Nelson, BC. Sitting proudly on a beautifully landscaped .57 acre parcel, this luxurious 4100+ sq ft 5 bedroom 4 bath home is the perfect blend of style and comfort combined with the appeal of spacious and quiet rural living and located in a quiet cul-de-sac perfect for families. Amazing views of the Kootenay River from all 3 floors and year-round sunny south-facing exposure. The bright open-concept of the main floor perfectly integrates the living room, dining room, and kitchen making it ideal for family gatherings and entertaining and opens onto the expansive wrap-around deck adding to the flexibility of the space. The kitchen is a chef's dream, featuring expansive work surfaces, gorgeous views, and an expansive eating bar. Oversized windows of the great room frame the panoramic views of the river and surrounding mountains, ensuring continued enjoyment of the breathtaking backdrop. Additionally you will find a spacious family room, laundry, and bath on this level. Upstairs you will find 3 bedrooms and a full bath including the large primary suite with walk-in closet, ensuite bath, and private deck overlooking the river. Downstairs offers another massive fully-finished living area including the 4th and 5th bedroom, full bath, family room, storage and level walk-out to the front yard. Attached double garage and ample additional paved parking for all your vehicles and toys. Come and see all the amazing features this home has to offer! (id:49542)
Property Details
| MLS® Number | 2476946 |
| Property Type | Single Family |
| Community Name | Nelson West/South Slocan |
| Features | Cul-de-sac, Corner Site |
| View Type | Mountain View, River View |
Building
| Bathroom Total | 4 |
| Bedrooms Total | 5 |
| Basement Development | Finished |
| Basement Features | Separate Entrance |
| Basement Type | Full (finished) |
| Constructed Date | 1996 |
| Construction Material | Wood Frame |
| Exterior Finish | Other, Stucco |
| Flooring Type | Tile, Hardwood, Mixed Flooring, Carpeted |
| Foundation Type | Concrete |
| Heating Fuel | Electric, Propane |
| Heating Type | Forced Air |
| Roof Material | Asphalt Shingle |
| Roof Style | Unknown |
| Size Interior | 4120 |
| Type | House |
| Utility Water | Community Water User's Utility |
Land
| Access Type | Easy Access |
| Acreage | No |
| Landscape Features | Fully Landscaped |
| Sewer | Septic Tank |
| Size Irregular | 24829 |
| Size Total | 24829 Sqft |
| Size Total Text | 24829 Sqft |
| Zoning Type | Residential |
Rooms
| Level | Type | Length | Width | Dimensions |
|---|---|---|---|---|
| Above | Full Bathroom | Measurements not available | ||
| Above | Primary Bedroom | 15'5 x 13'8 | ||
| Above | Bedroom | 13'9 x 11'2 | ||
| Above | Bedroom | 12'8 x 11'6 | ||
| Above | Ensuite | Measurements not available | ||
| Above | Other | 9'7 x 7'4 | ||
| Above | Dining Nook | 9'11 x 5'3 | ||
| Lower Level | Family Room | 17'2 x 12'3 | ||
| Lower Level | Full Bathroom | Measurements not available | ||
| Lower Level | Bedroom | 12'10 x 16'1 | ||
| Lower Level | Bedroom | 13'1 x 11'6 | ||
| Lower Level | Other | 10'6 x 16 | ||
| Lower Level | Other | 9 x 9'4 | ||
| Main Level | Kitchen | 18'6 x 13 | ||
| Main Level | Dining Room | 10'4 x 13'7 | ||
| Main Level | Living Room | 23'4 x 14 | ||
| Main Level | Family Room | 11'11 x 18'6 | ||
| Main Level | Foyer | 7'5 x 15'11 | ||
| Main Level | Other | 5 x 7'9 | ||
| Main Level | Laundry Room | 8'11 x 7 | ||
| Main Level | Partial Bathroom | Measurements not available |
https://www.realtor.ca/real-estate/26895715/5839-sunset-drive-nelson-nelson-westsouth-slocan
Interested?
Contact us for more information

