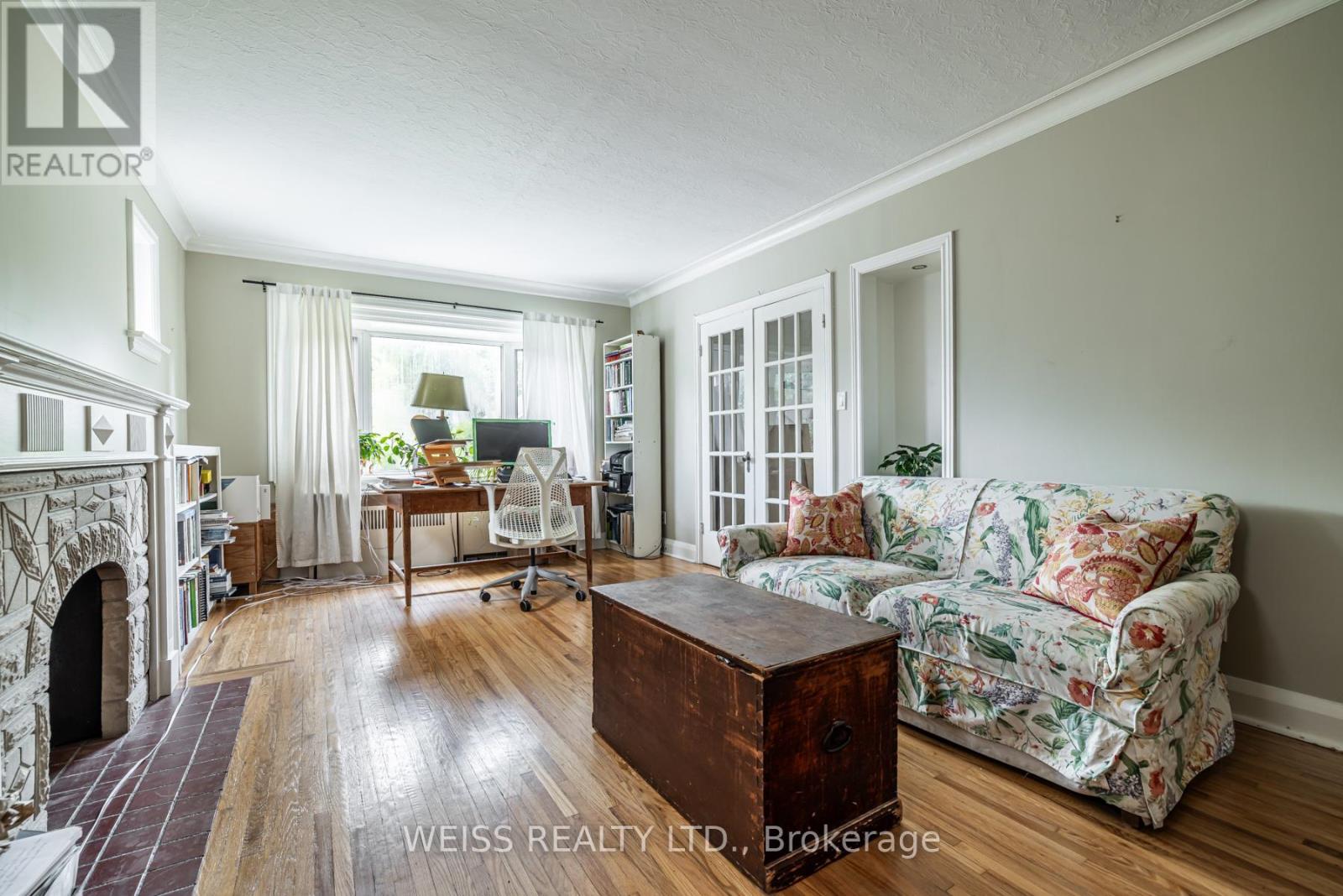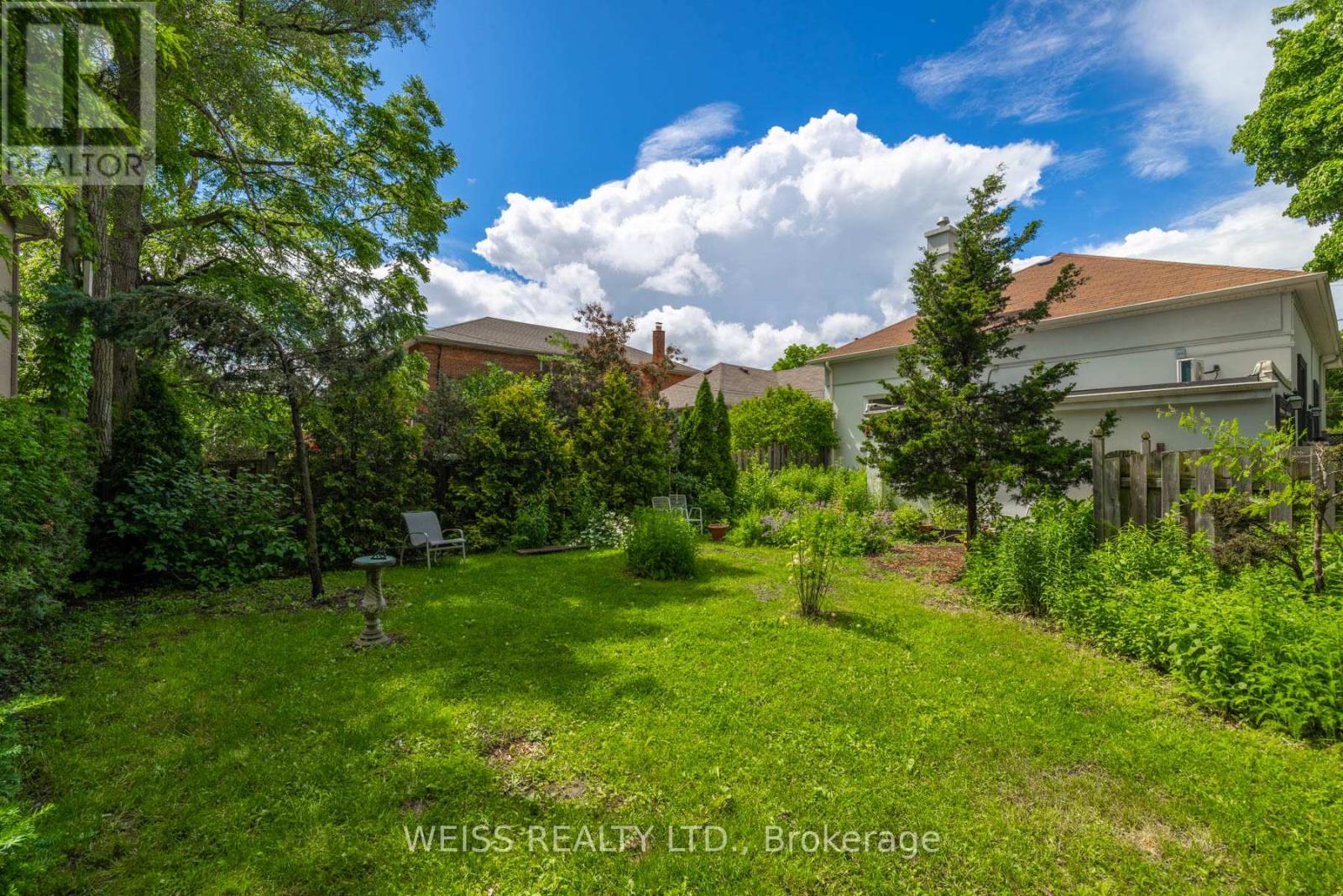58 Saguenay Avenue Toronto, Ontario M5M 1B9
5 Bedroom
3 Bathroom
Bungalow
Central Air Conditioning
Forced Air
$1,699,000
Charming bright roomy 2+3 bedroom bungalow on high demand street with many multi million dollar custom homes. Close to Caribou Park and Avenue Road. Spacious open concept kitchen. Large principle rooms. Combined living room/ dining room. Separate entrance to basement. Trees and hedges around home add serenity and privacy.Gorgeous yard and garden. Close to TTC, subway, 401, yorkdale and lots of shopping. **** EXTRAS **** S/S fridge, S/S oven, S/S dishwasher, washer, dryer, all in as is condition (id:49542)
Property Details
| MLS® Number | C8429740 |
| Property Type | Single Family |
| Community Name | Bedford Park-Nortown |
| Amenities Near By | Park, Place Of Worship, Public Transit |
| Parking Space Total | 5 |
Building
| Bathroom Total | 3 |
| Bedrooms Above Ground | 2 |
| Bedrooms Below Ground | 3 |
| Bedrooms Total | 5 |
| Architectural Style | Bungalow |
| Basement Development | Finished |
| Basement Features | Separate Entrance |
| Basement Type | N/a (finished) |
| Construction Style Attachment | Detached |
| Cooling Type | Central Air Conditioning |
| Exterior Finish | Stucco |
| Foundation Type | Unknown |
| Heating Fuel | Natural Gas |
| Heating Type | Forced Air |
| Stories Total | 1 |
| Type | House |
| Utility Water | Municipal Water |
Parking
| Attached Garage |
Land
| Acreage | No |
| Land Amenities | Park, Place Of Worship, Public Transit |
| Sewer | Sanitary Sewer |
| Size Irregular | 43.98 X 105 Ft |
| Size Total Text | 43.98 X 105 Ft |
Rooms
| Level | Type | Length | Width | Dimensions |
|---|---|---|---|---|
| Basement | Family Room | 5.87 m | 4.27 m | 5.87 m x 4.27 m |
| Basement | Bedroom | 4.32 m | 3.55 m | 4.32 m x 3.55 m |
| Basement | Bedroom | 3.64 m | 3.48 m | 3.64 m x 3.48 m |
| Basement | Bedroom | 3.33 m | 3.43 m | 3.33 m x 3.43 m |
| Basement | Laundry Room | 4.41 m | 3.54 m | 4.41 m x 3.54 m |
| Main Level | Kitchen | 4.08 m | 3.72 m | 4.08 m x 3.72 m |
| Main Level | Dining Room | 3.66 m | 3.63 m | 3.66 m x 3.63 m |
| Main Level | Living Room | 6.13 m | 3.63 m | 6.13 m x 3.63 m |
| Main Level | Primary Bedroom | 4.43 m | 3.63 m | 4.43 m x 3.63 m |
| Main Level | Bedroom 2 | 3.66 m | 3.6 m | 3.66 m x 3.6 m |
https://www.realtor.ca/real-estate/27026584/58-saguenay-avenue-toronto-bedford-park-nortown
Interested?
Contact us for more information























