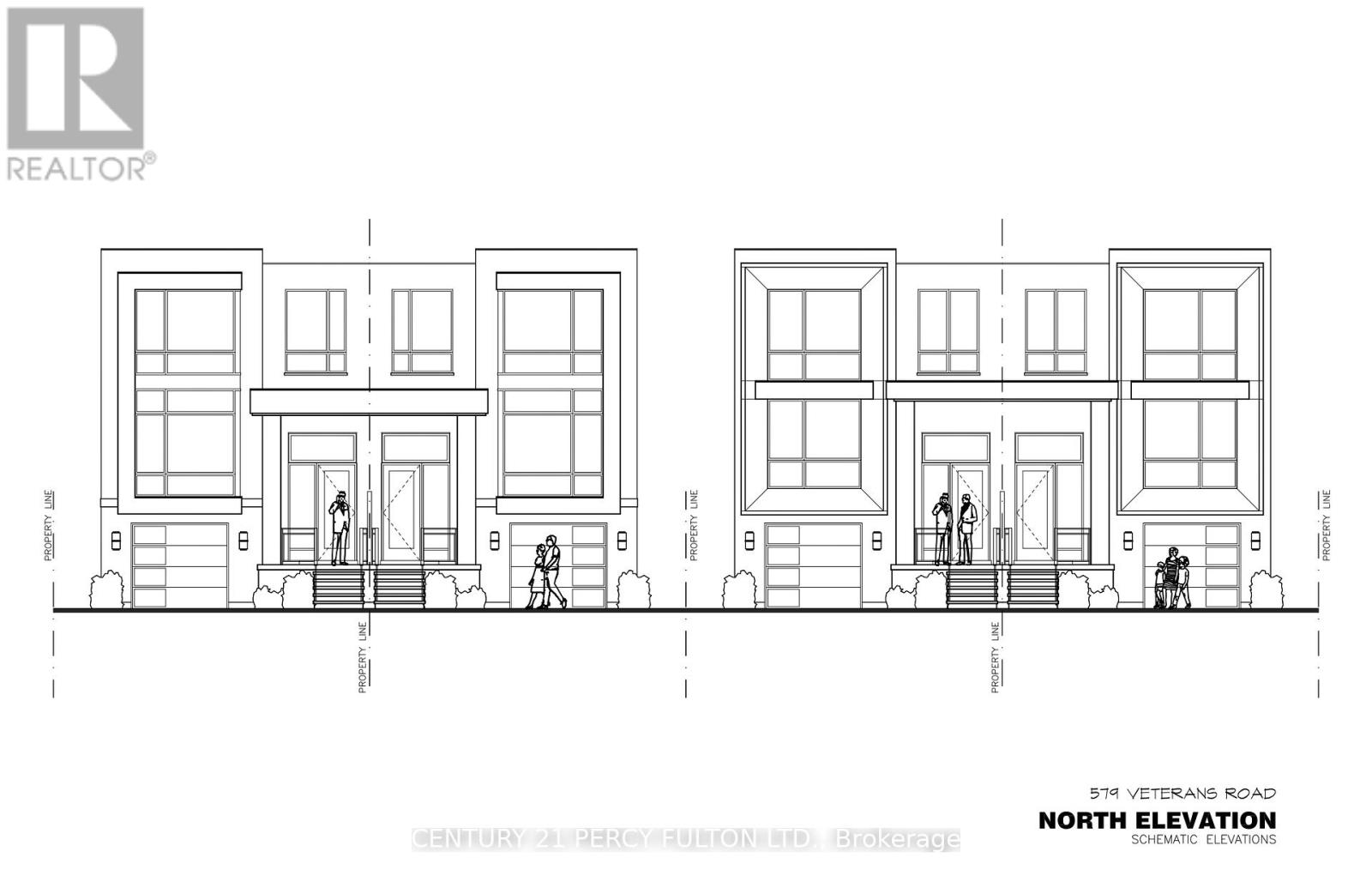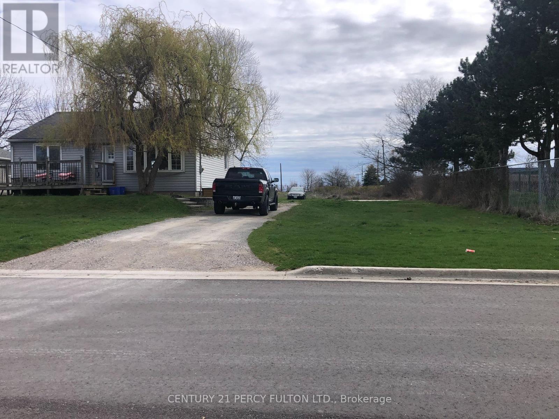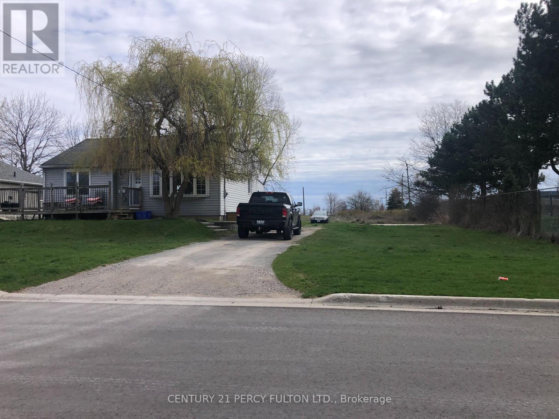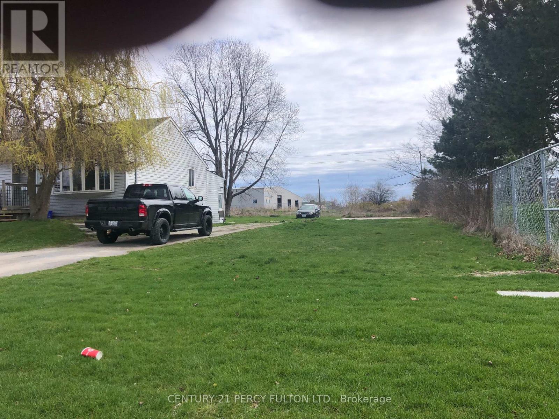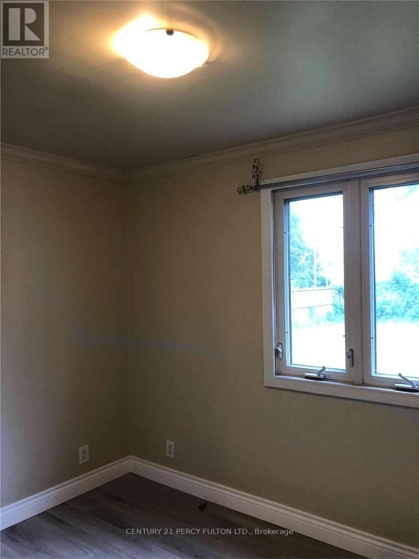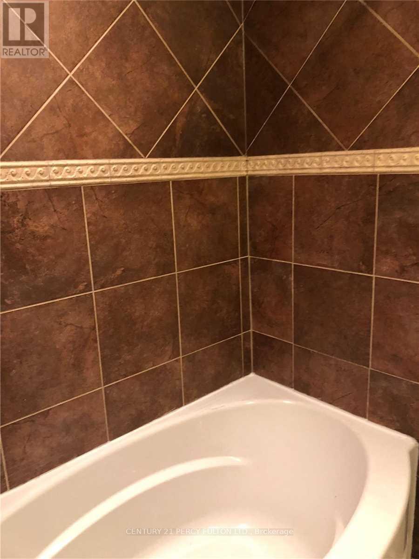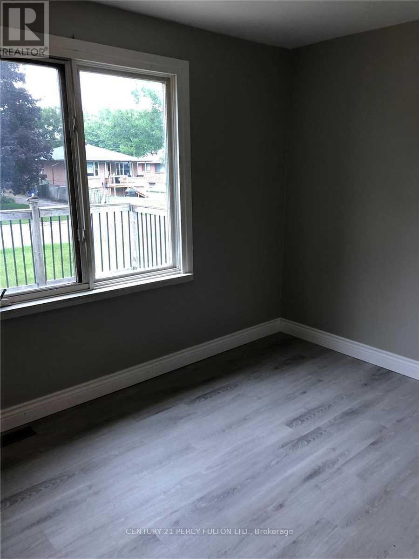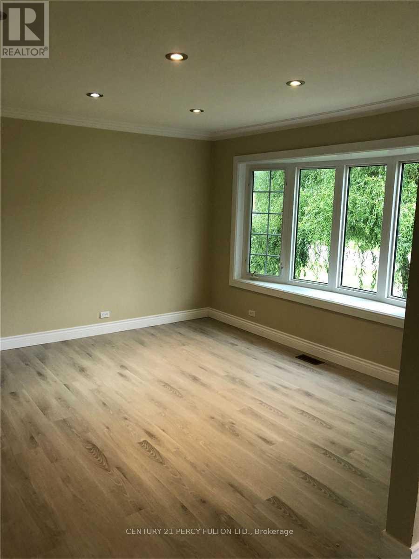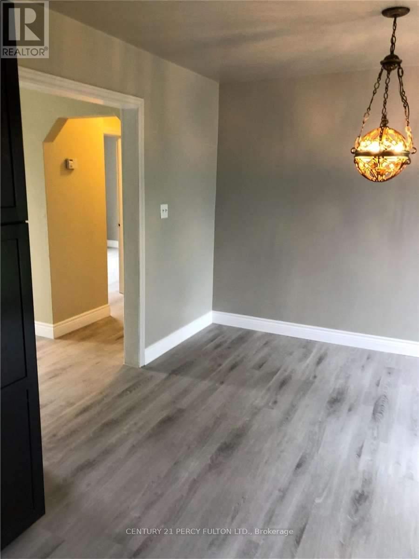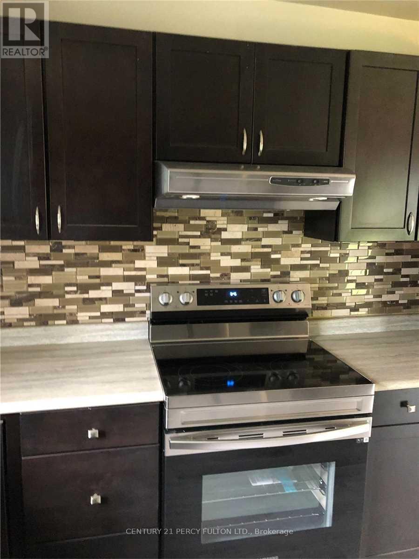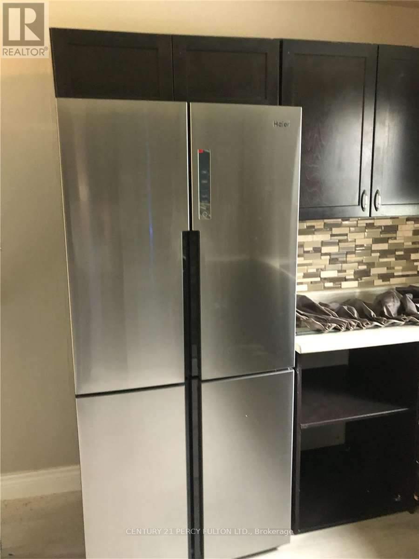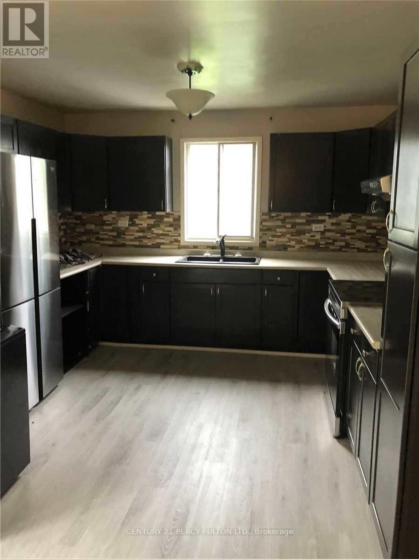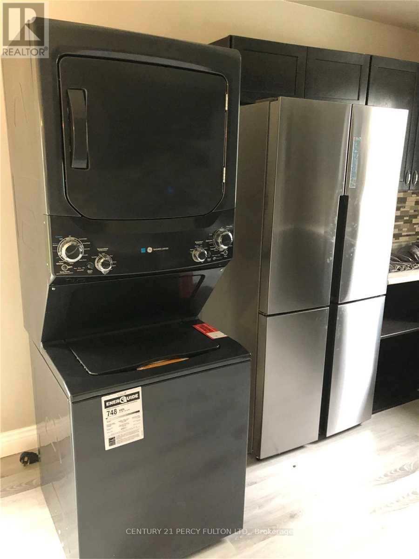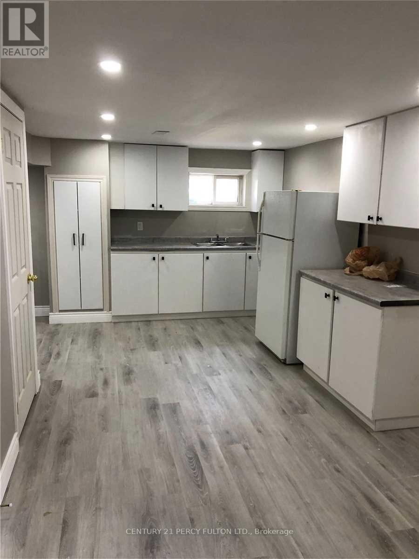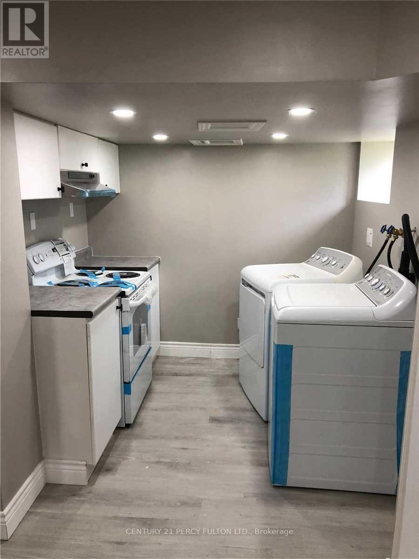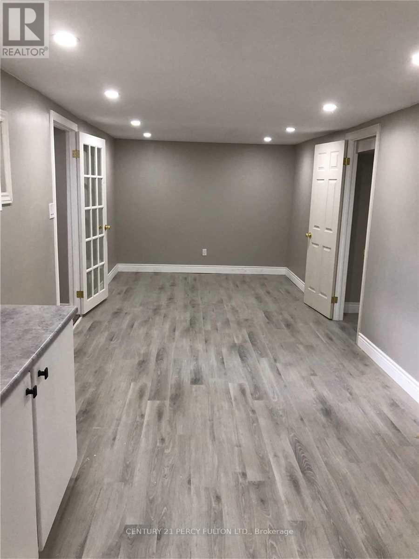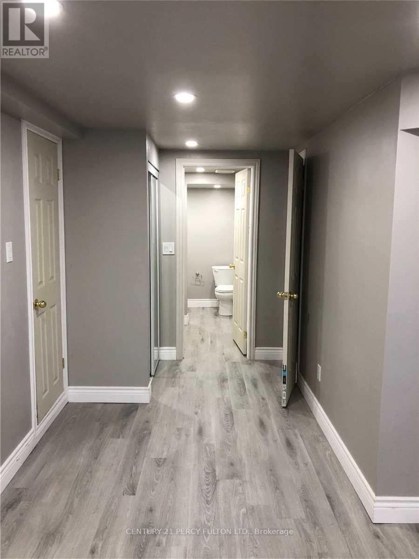579 Veterans Rd Oshawa, Ontario L1H 0B2
3 Bedroom
5 Bathroom
Raised Bungalow
Central Air Conditioning
Forced Air
$1,599,000
Calling All Builders/Investors. Great Opportunity To Build 4 Semi Detached Homes. City Consent To Build 4 Semi, With Condition To Demolish Existing Home Prior To Build, SIZES LOT A 25'.97 x 203'.72, LOT B 25'.97 x 203'.72, LOT C 25' x 206.32, LOT D 25'.96 x 208'. Conduct Your Own Diligence, Developer To Apply Building Permit And Remove Conditions and Pay Levies. Currently Detached House On The Property, Fully Renovated, Tenanted, Monthly Income $3100. **** EXTRAS **** Photos Show New Semi Detached Is For Reference Only To Give You An Idea. Create Your Own Design. (id:49542)
Property Details
| MLS® Number | E8254908 |
| Property Type | Single Family |
| Community Name | Farewell |
| Parking Space Total | 3 |
Building
| Bathroom Total | 5 |
| Bedrooms Above Ground | 2 |
| Bedrooms Below Ground | 1 |
| Bedrooms Total | 3 |
| Architectural Style | Raised Bungalow |
| Basement Development | Finished |
| Basement Type | N/a (finished) |
| Construction Style Attachment | Detached |
| Cooling Type | Central Air Conditioning |
| Exterior Finish | Vinyl Siding |
| Heating Fuel | Natural Gas |
| Heating Type | Forced Air |
| Stories Total | 1 |
| Type | House |
Land
| Acreage | No |
| Size Irregular | 104 X 200 Ft |
| Size Total Text | 104 X 200 Ft |
Rooms
| Level | Type | Length | Width | Dimensions |
|---|---|---|---|---|
| Basement | Recreational, Games Room | 22 m | 10.99 m | 22 m x 10.99 m |
| Ground Level | Living Room | 16.99 m | 14.01 m | 16.99 m x 14.01 m |
| Ground Level | Kitchen | 12 m | 10.99 m | 12 m x 10.99 m |
| Ground Level | Bedroom | 12 m | 9.48 m | 12 m x 9.48 m |
| Ground Level | Bedroom 2 | 11.48 m | 8.99 m | 11.48 m x 8.99 m |
https://www.realtor.ca/real-estate/26780491/579-veterans-rd-oshawa-farewell
Interested?
Contact us for more information

