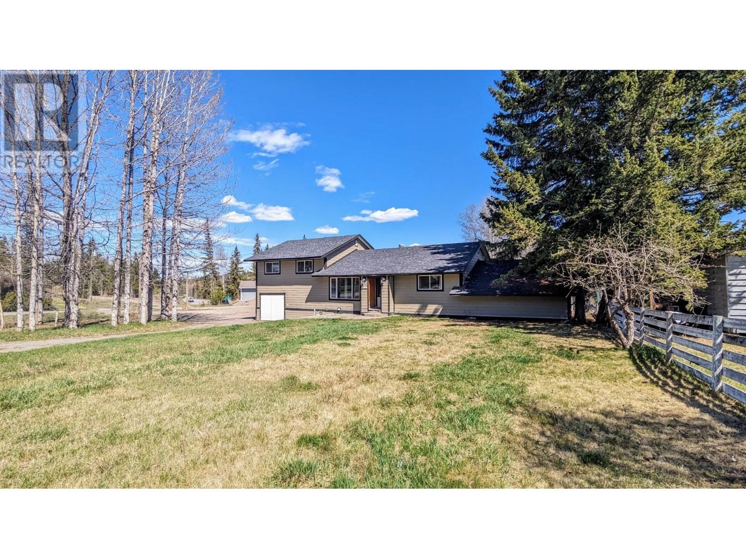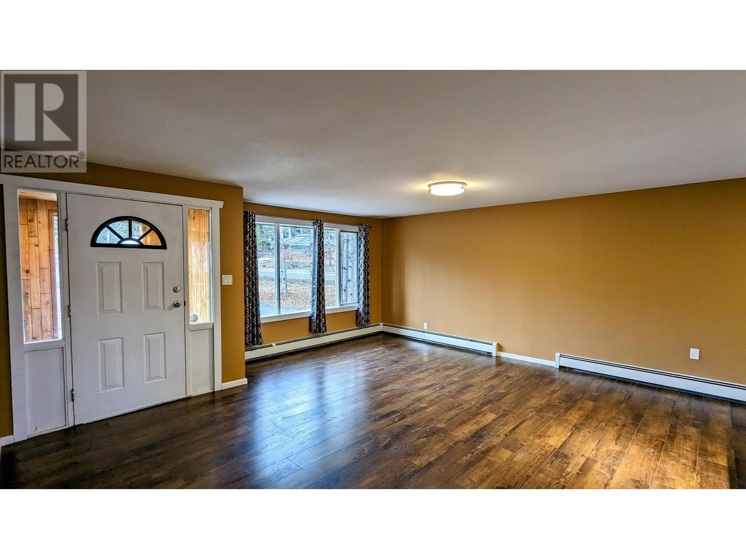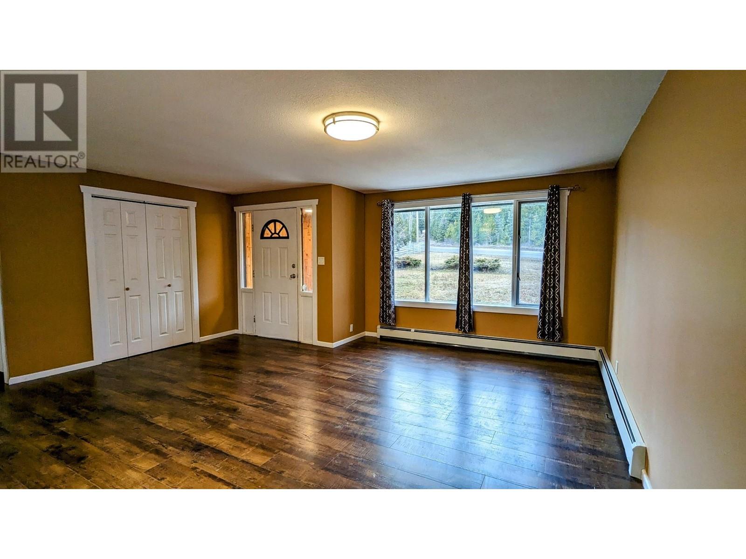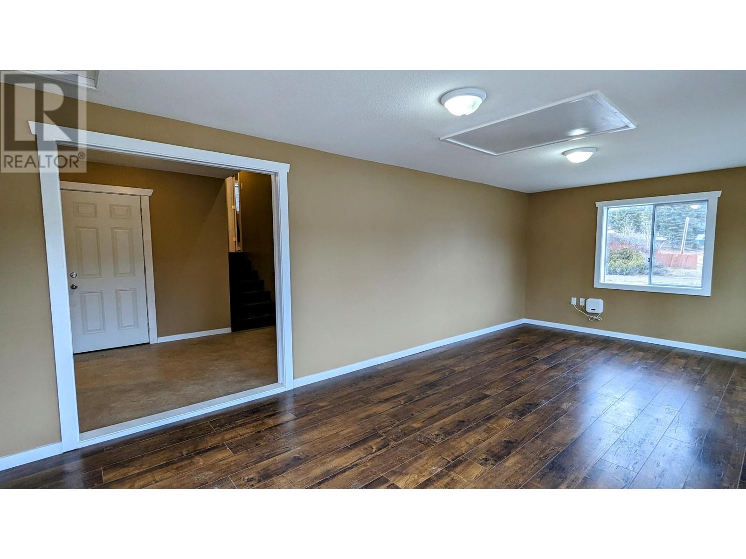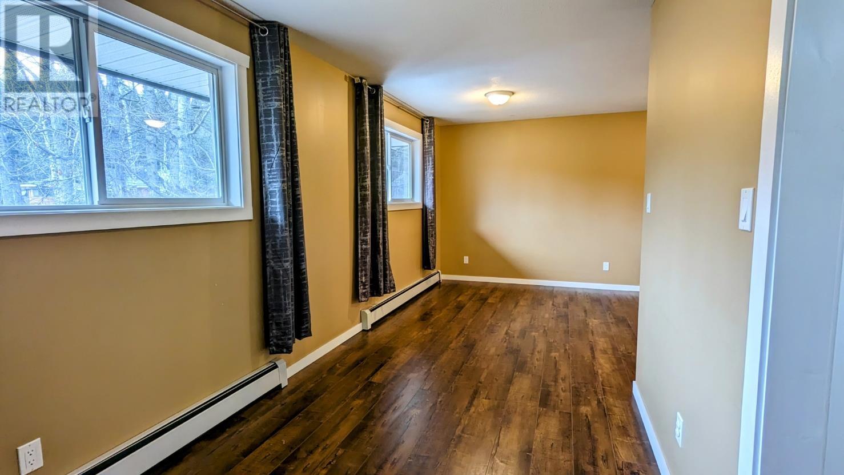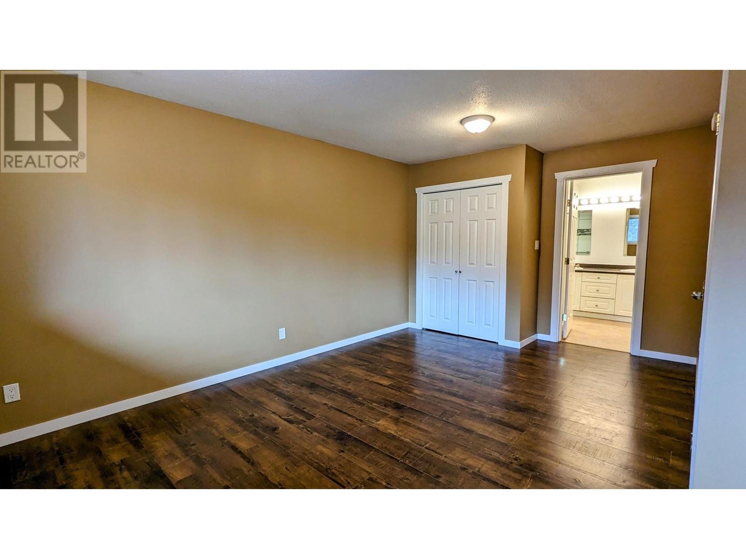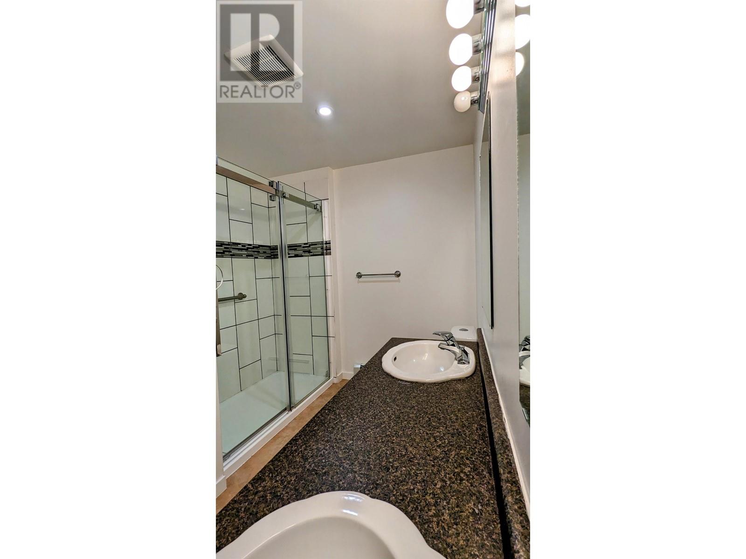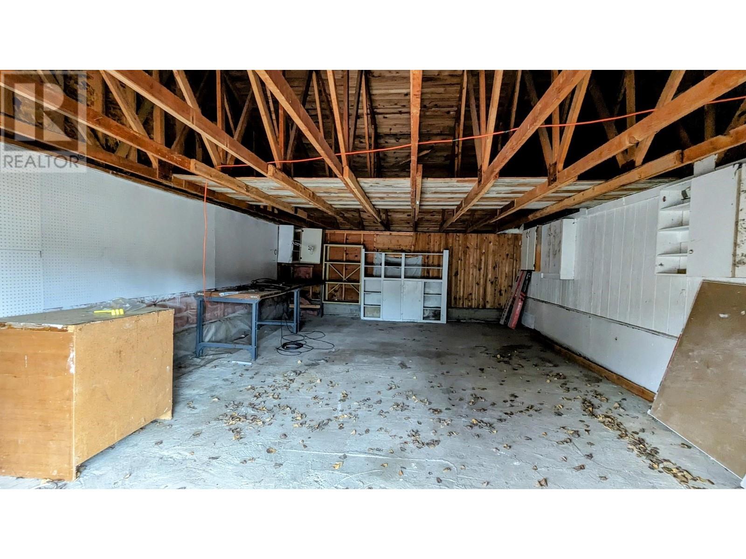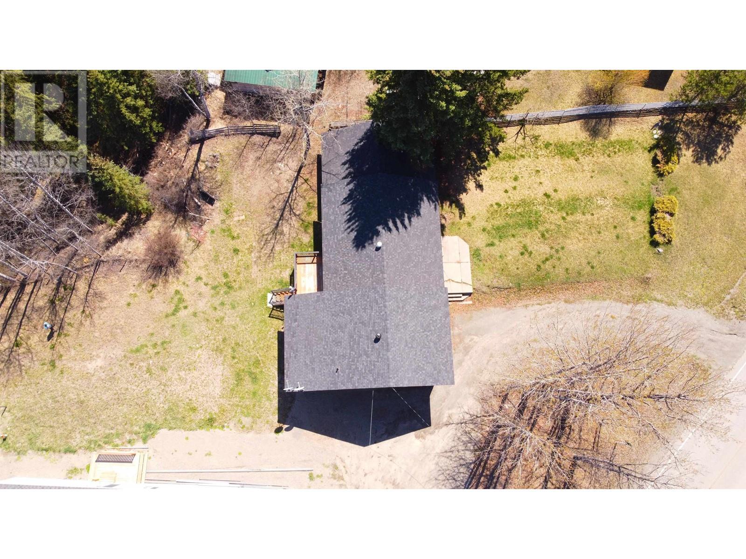5611 Canim-Hendrix Lake Road Forest Grove, British Columbia V0K 1M0
$420,000
The 3 bedroom home located 10 mins from town. A large private master bedroom with a beautiful ensuite and spacious walk-in closet upstairs. The main living area downstairs is designed with an open concept to provide ample space for your family and guests. The house also features two more bedrooms and another renovated full bathroom. The approximate 0.41 acre lot provides plenty of outdoor space for your family to enjoy. The attached shop is a great addition to the property, providing you with a space to work on your projects or hobbies. (id:49542)
Property Details
| MLS® Number | R2839050 |
| Property Type | Single Family |
Building
| Bathroom Total | 2 |
| Bedrooms Total | 3 |
| Appliances | Washer, Dryer, Refrigerator, Stove, Dishwasher |
| Basement Type | None |
| Constructed Date | 1966 |
| Construction Style Attachment | Detached |
| Foundation Type | Concrete Perimeter |
| Heating Type | Baseboard Heaters, Radiant/infra-red Heat |
| Roof Material | Asphalt Shingle |
| Roof Style | Conventional |
| Stories Total | 2 |
| Size Interior | 2167 Sqft |
| Type | House |
| Utility Water | Ground-level Well |
Parking
| Open |
Land
| Acreage | No |
| Size Irregular | 0.41 |
| Size Total | 0.41 Ac |
| Size Total Text | 0.41 Ac |
Rooms
| Level | Type | Length | Width | Dimensions |
|---|---|---|---|---|
| Above | Primary Bedroom | 11 ft | 15 ft | 11 ft x 15 ft |
| Above | Other | 9 ft | 7 ft | 9 ft x 7 ft |
| Lower Level | Storage | 37 ft | 20 ft | 37 ft x 20 ft |
| Main Level | Kitchen | 9 ft | 15 ft | 9 ft x 15 ft |
| Main Level | Living Room | 18 ft | 18 ft | 18 ft x 18 ft |
| Main Level | Bedroom 2 | 12 ft | 11 ft | 12 ft x 11 ft |
| Main Level | Bedroom 3 | 8 ft | 11 ft | 8 ft x 11 ft |
| Main Level | Solarium | 11 ft | 15 ft | 11 ft x 15 ft |
https://www.realtor.ca/real-estate/26383493/5611-canim-hendrix-lake-road-forest-grove
Interested?
Contact us for more information

