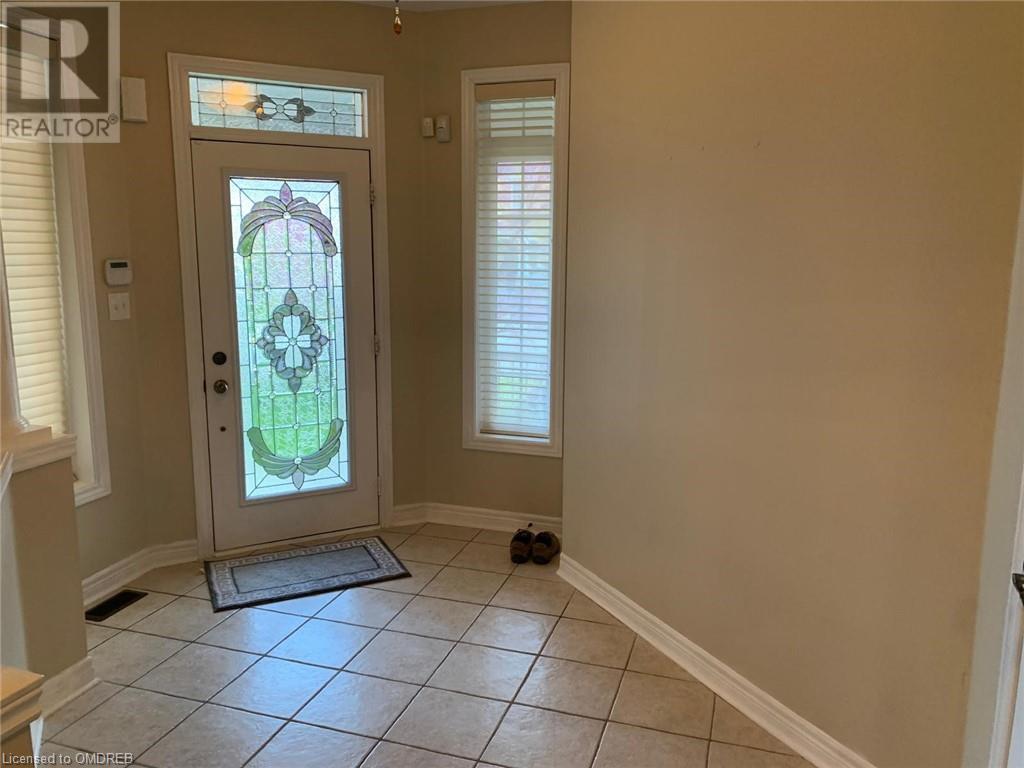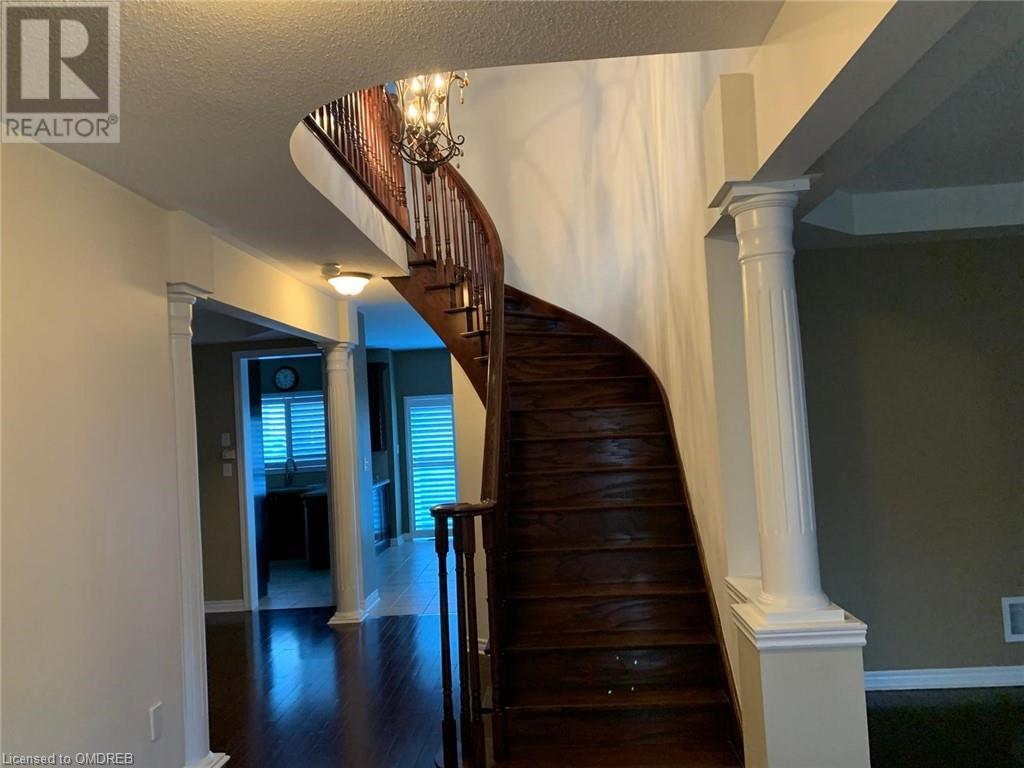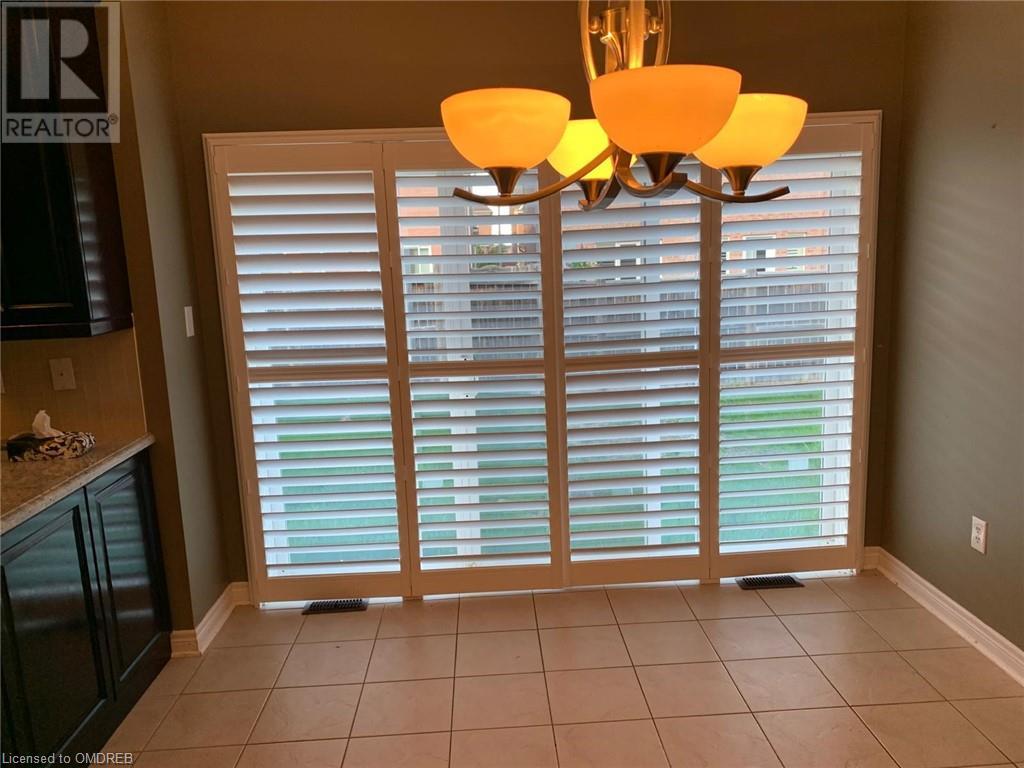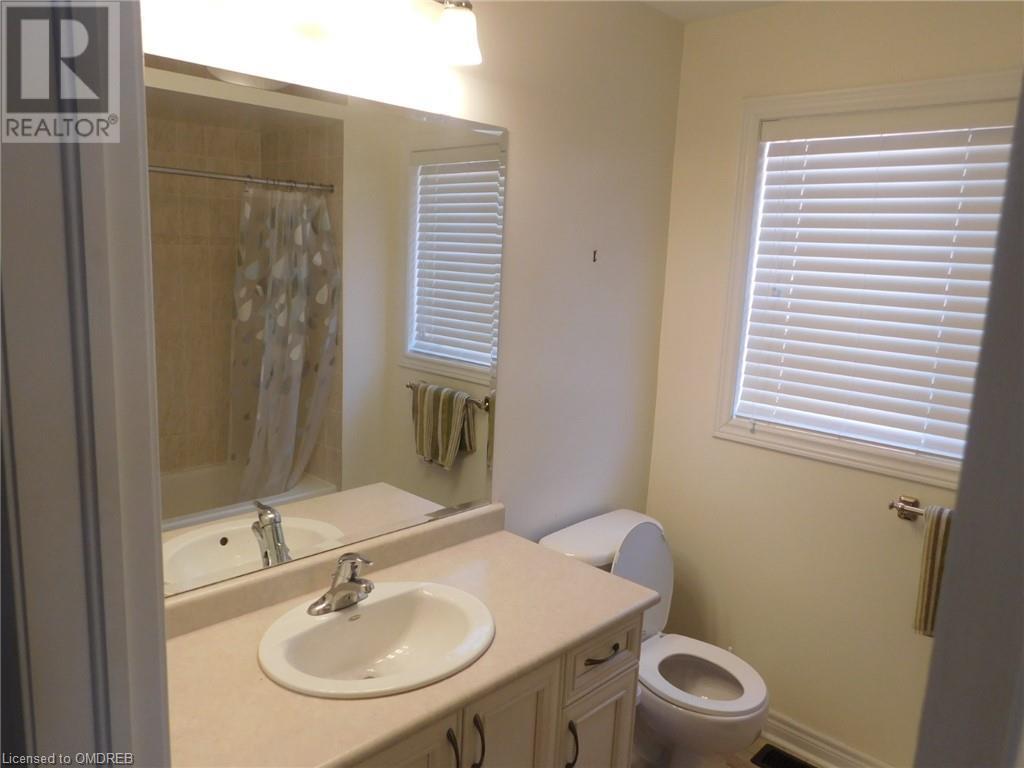5474 Valhalla Crescent Mississauga, Ontario L5M 0K7
$4,400 Monthly
Gorgeous executive home located in Churchill Meadows with numerous upgrades in an elegant and caring neighborhood. A welcoming porch and leaded glass door open to a stunning entrance and main floor featuring an upgraded powder room, formal living room with half columns, and a formal dining room defined by full-height columns. The upgraded kitchen boasts raised panel maple cabinetry, a pantry, crown molding, glass door, glass backsplash, and beautiful granite countertops with built-in stainless steel appliances. The large breakfast area, with a walkout to the backyard, opens to a spacious family room with a gas fireplace and limestone mantel. This home offers hardwood floors, California and Hunter Douglas shutters, upgraded electrical light fixtures, and a separate entrance to the basement. The laundry room features upgraded cabinetry. The open-to-above oak staircase leads to the second floor, which includes a loft area with hardwood floors and two windows. The grand master suite (primary bedroom) has a spa-like ensuite with a frameless shower, and the fourth bedroom also features an ensuite. Additional features include central AC and vacuum. This large 40 by 110 ft lot with no side walk has a driveway accommodating 4 cars plus space for 2 cars inside the garage (id:49542)
Property Details
| MLS® Number | 40606698 |
| Property Type | Single Family |
| Amenities Near By | Hospital, Place Of Worship, Playground, Public Transit, Schools, Shopping |
| Community Features | Quiet Area, Community Centre, School Bus |
| Equipment Type | Water Heater |
| Features | Paved Driveway, Automatic Garage Door Opener |
| Parking Space Total | 6 |
| Rental Equipment Type | Water Heater |
| Structure | Porch |
Building
| Bathroom Total | 4 |
| Bedrooms Above Ground | 4 |
| Bedrooms Total | 4 |
| Appliances | Central Vacuum, Dishwasher, Dryer, Refrigerator, Stove, Water Meter, Washer, Gas Stove(s), Hood Fan, Garage Door Opener |
| Architectural Style | 2 Level |
| Basement Development | Unfinished |
| Basement Type | Full (unfinished) |
| Constructed Date | 2008 |
| Construction Style Attachment | Detached |
| Cooling Type | Central Air Conditioning |
| Exterior Finish | Aluminum Siding, Brick, Concrete, Stone |
| Fire Protection | Smoke Detectors |
| Fireplace Present | Yes |
| Fireplace Total | 1 |
| Foundation Type | Block |
| Half Bath Total | 1 |
| Heating Type | Forced Air |
| Stories Total | 2 |
| Size Interior | 2780 Sqft |
| Type | House |
| Utility Water | Municipal Water |
Parking
| Attached Garage |
Land
| Access Type | Road Access, Highway Access, Highway Nearby |
| Acreage | No |
| Land Amenities | Hospital, Place Of Worship, Playground, Public Transit, Schools, Shopping |
| Sewer | Municipal Sewage System |
| Size Depth | 111 Ft |
| Size Frontage | 40 Ft |
| Size Total Text | Under 1/2 Acre |
| Zoning Description | Residential |
Rooms
| Level | Type | Length | Width | Dimensions |
|---|---|---|---|---|
| Second Level | 3pc Bathroom | Measurements not available | ||
| Second Level | 4pc Bathroom | Measurements not available | ||
| Second Level | Loft | 9'0'' x 7'7'' | ||
| Second Level | Bedroom | 14'0'' x 10'7'' | ||
| Second Level | Bedroom | 13'0'' x 12'2'' | ||
| Second Level | Bedroom | 12'0'' x 9'7'' | ||
| Second Level | 4pc Bathroom | Measurements not available | ||
| Second Level | Primary Bedroom | 19'5'' x 12'11'' | ||
| Main Level | 2pc Bathroom | Measurements not available | ||
| Main Level | Laundry Room | Measurements not available | ||
| Main Level | Kitchen | 11'9'' x 8'11'' | ||
| Main Level | Breakfast | 14'7'' x 10'5'' | ||
| Main Level | Dining Room | 13'10'' x 7'0'' | ||
| Main Level | Family Room | 20'1'' x 10'7'' | ||
| Main Level | Living Room | 16'1'' x 10'7'' |
https://www.realtor.ca/real-estate/27052507/5474-valhalla-crescent-mississauga
Interested?
Contact us for more information


























