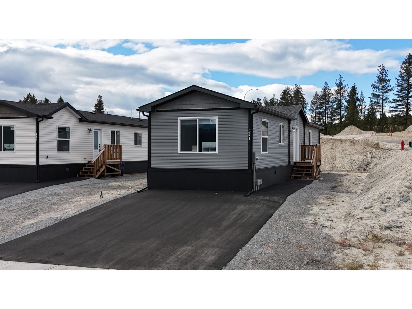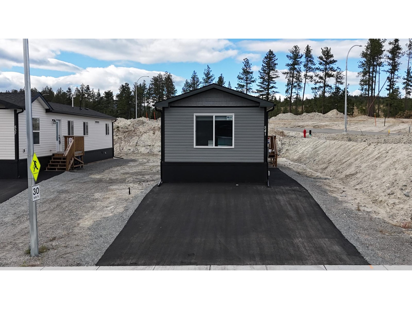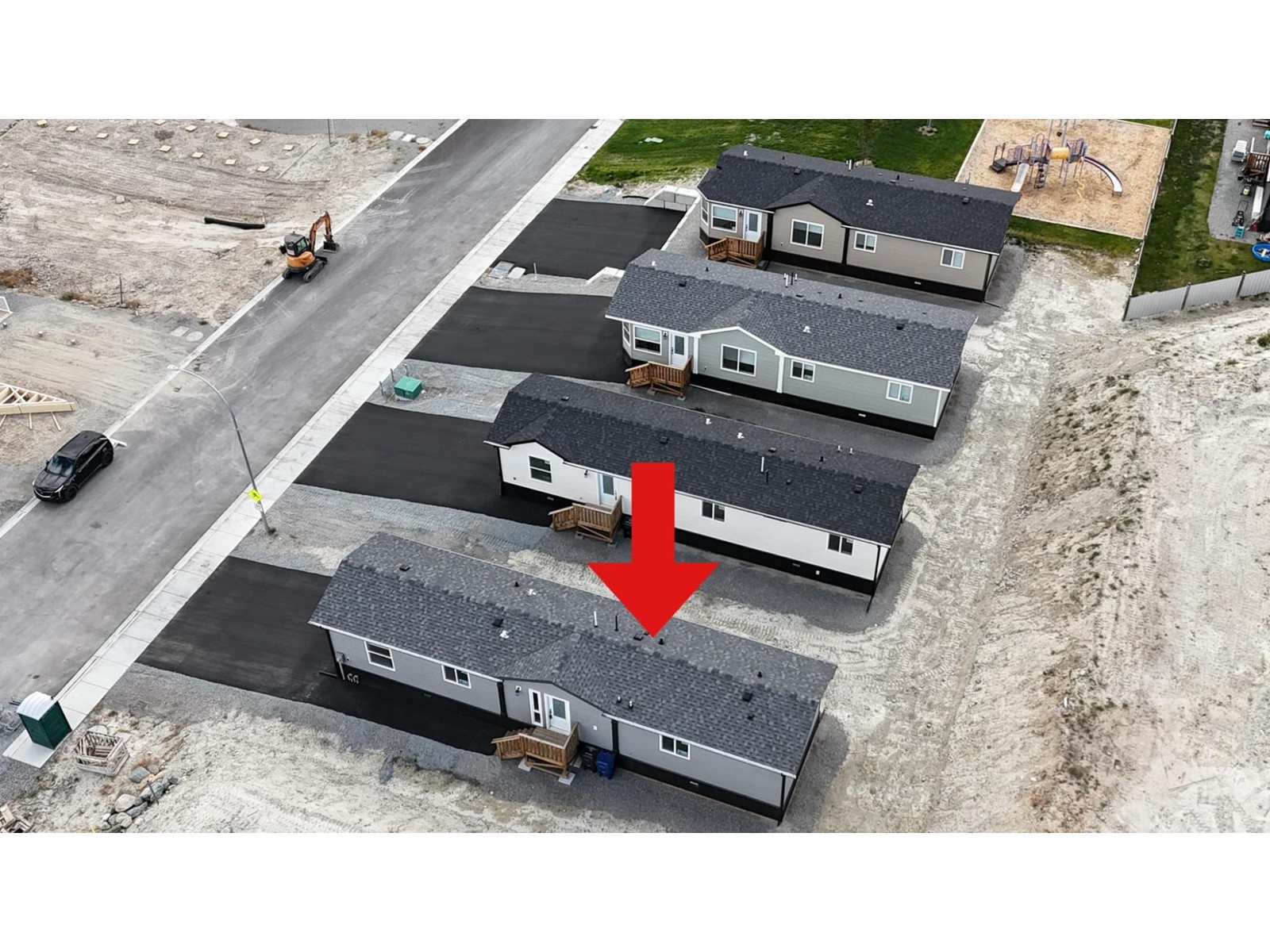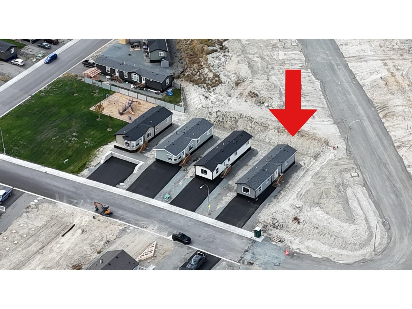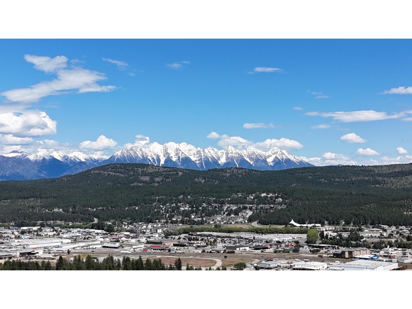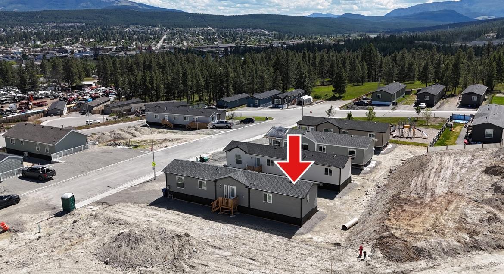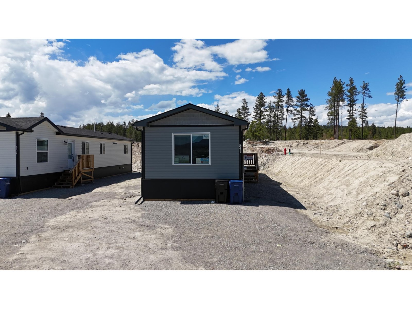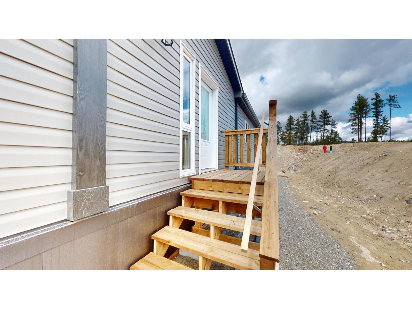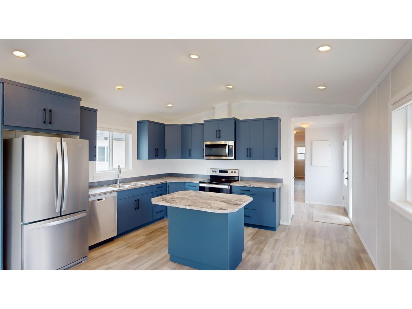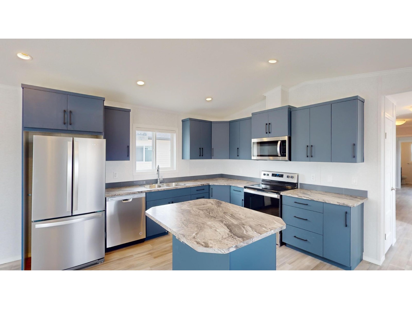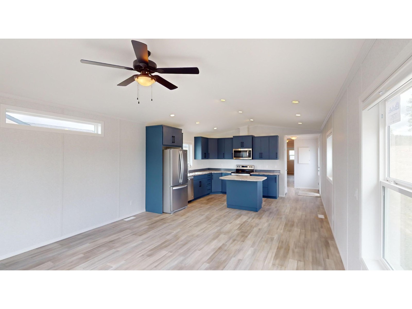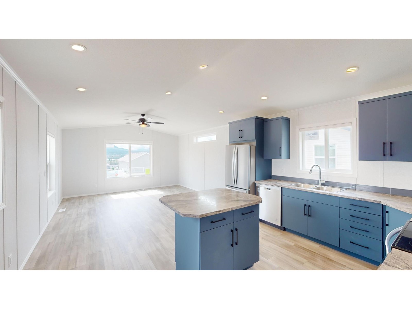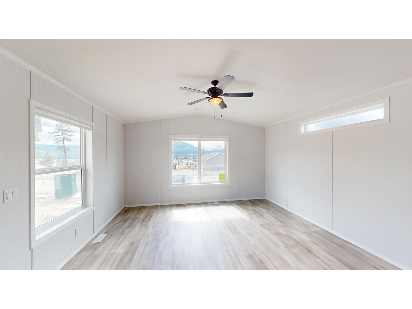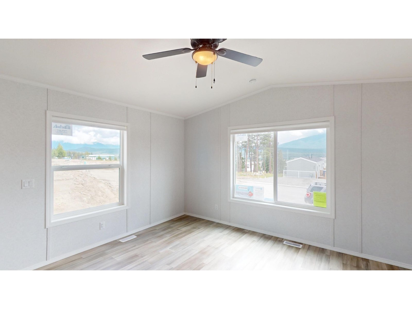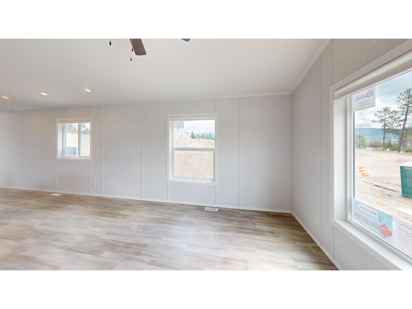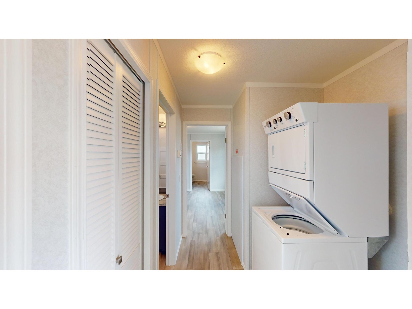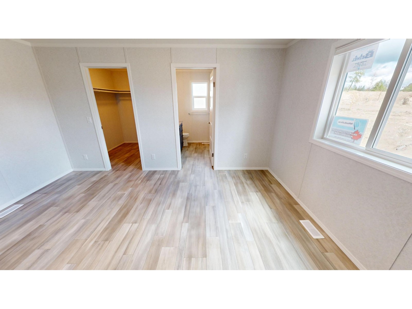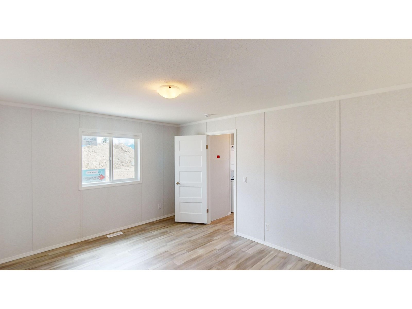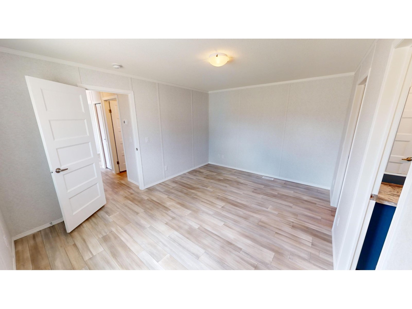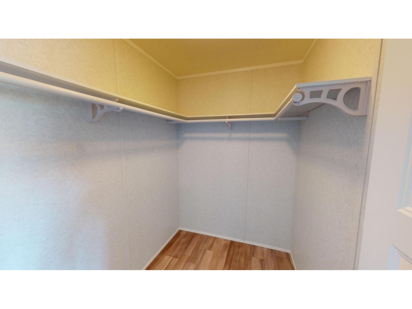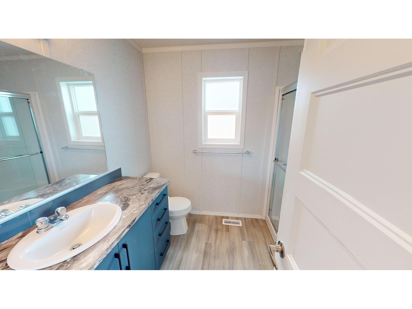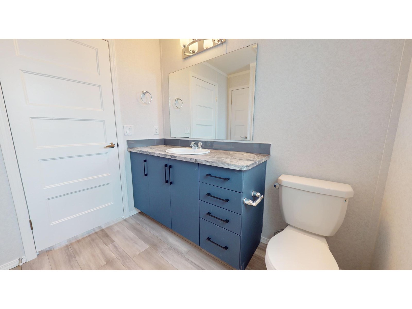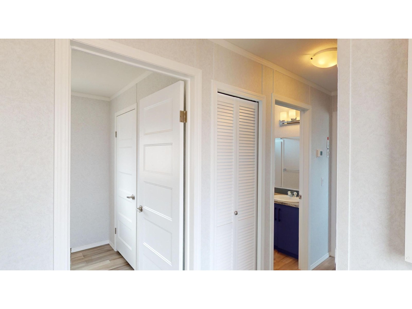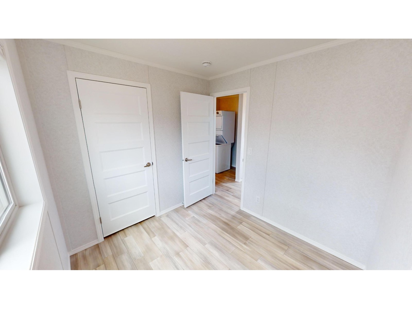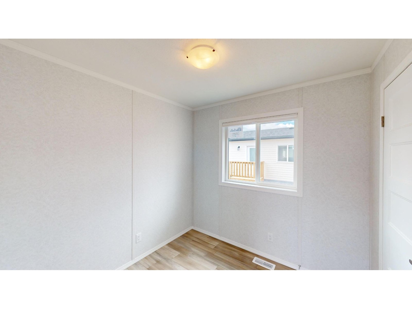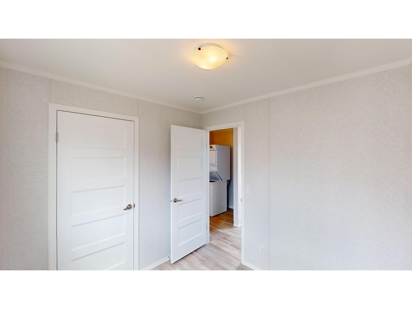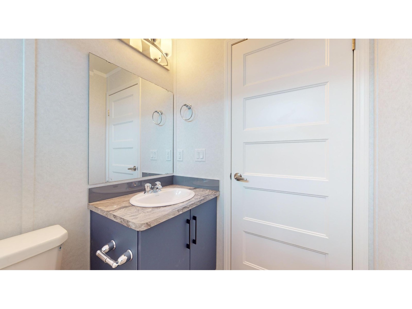541 Steepleview Avenue Cranbrook, British Columbia V1C 5L3
$429,900
Brand new 2024 home! This stunning 1024 sqft residence offers an abundance of natural light and breathtaking views right out your window. With 2 spacious bedrooms and 2 full bathrooms, this bright and airy home is perfect for modern living. The master suite features a large walk-in closet and a luxurious ensuite bathroom, providing the perfect space after a long day. The open concept kitchen and living room area are ideal for entertaining, boasting all new stainless steel appliances, a great island, and ample space to gather with family and friends. Convenience is key with a stacking washer and dryer that maximizes the available space. Every detail has been thoughtfully designed to offer both comfort and style. Don't miss out on this exceptional home--it won't last long! Schedule a viewing today and see for yourself why this bright and beautiful home is the perfect place to call your own. (id:49542)
Property Details
| MLS® Number | 2477874 |
| Property Type | Single Family |
| Community Name | Northwest Cranbrook |
| Amenities Near By | Stores, Park, Shopping |
| Community Features | Rentals Allowed, Pets Allowed |
| Features | Private Setting, Central Island |
Building
| Bathroom Total | 2 |
| Bedrooms Total | 2 |
| Basement Development | Unknown |
| Basement Features | Unknown |
| Basement Type | Unknown (unknown) |
| Constructed Date | 2024 |
| Construction Material | Unknown |
| Exterior Finish | Vinyl |
| Foundation Type | See Remarks |
| Heating Type | Forced Air |
| Roof Material | Asphalt Shingle |
| Roof Style | Unknown |
| Size Interior | 1024 Sqft |
| Type | House |
| Utility Water | Municipal Water |
Land
| Access Type | Easy Access |
| Acreage | No |
| Land Amenities | Stores, Park, Shopping |
| Size Irregular | 4527 |
| Size Total | 4527 Sqft |
| Size Total Text | 4527 Sqft |
| Zoning Type | Mobile Home |
Rooms
| Level | Type | Length | Width | Dimensions |
|---|---|---|---|---|
| Main Level | Full Bathroom | Measurements not available | ||
| Main Level | Full Bathroom | Measurements not available | ||
| Main Level | Bedroom | 1 x 1 | ||
| Main Level | Primary Bedroom | 11'8 x 15'8 | ||
| Main Level | Other | 1'1 x 1 | ||
| Main Level | Living Room | 1 x 1 | ||
| Main Level | Dining Room | 1 x 1 | ||
| Main Level | Kitchen | 1 x 1 |
Utilities
| Sewer | Available |
https://www.realtor.ca/real-estate/27072466/541-steepleview-avenue-cranbrook-northwest-cranbrook
Interested?
Contact us for more information

