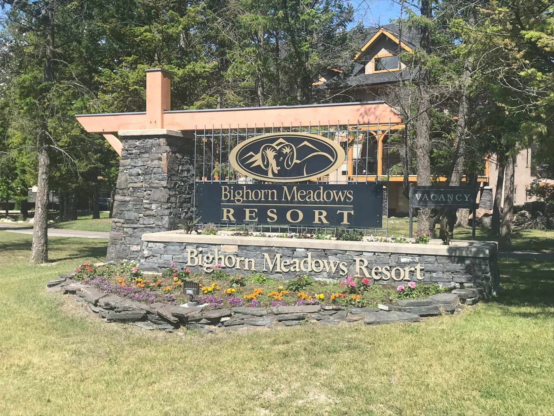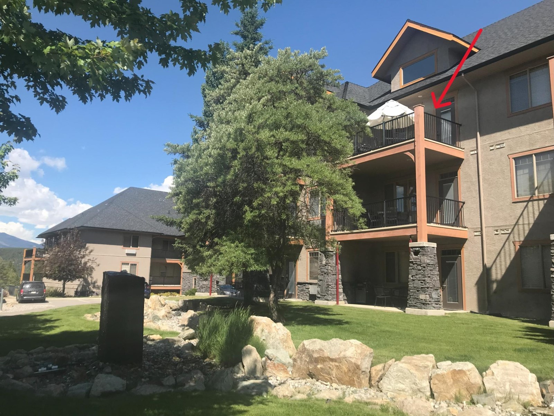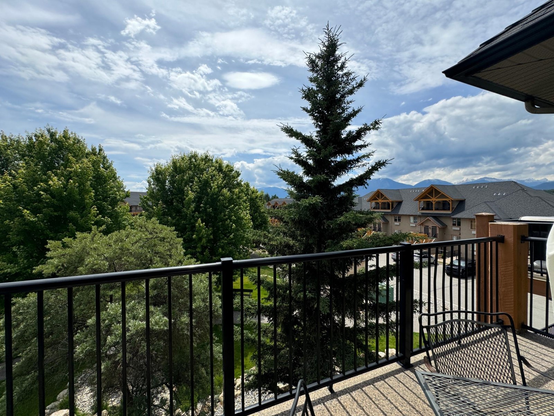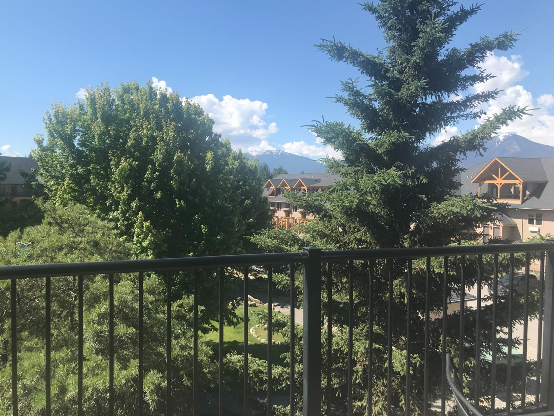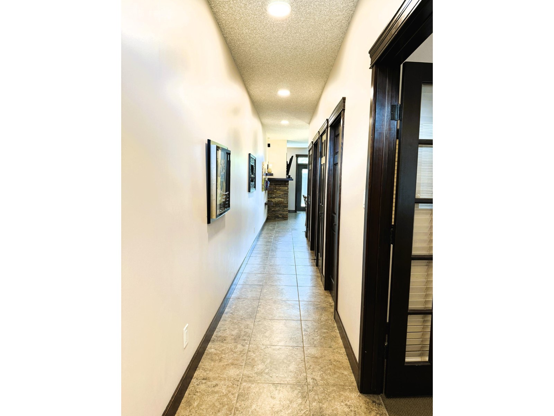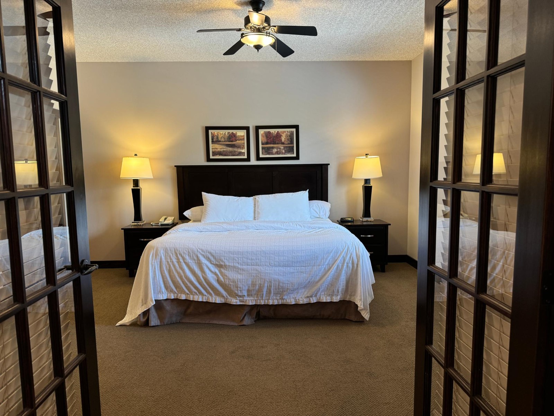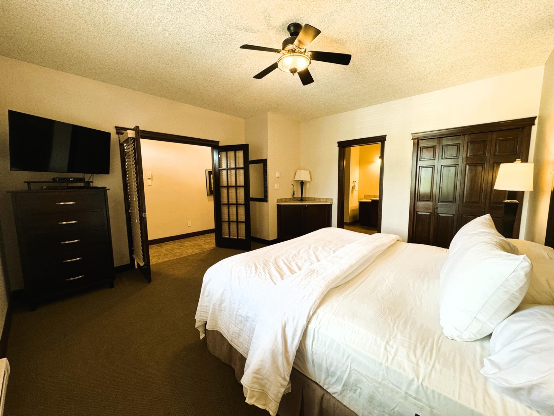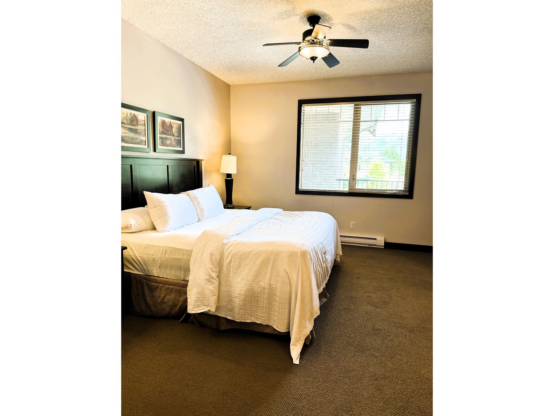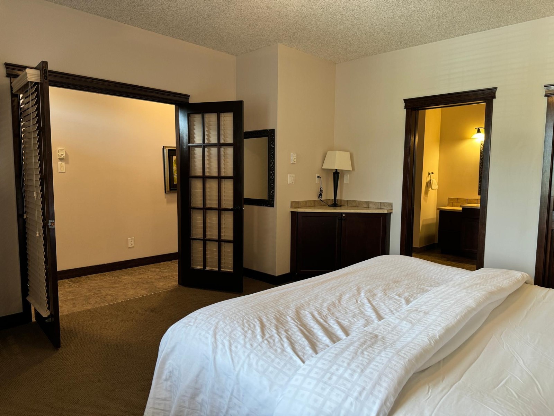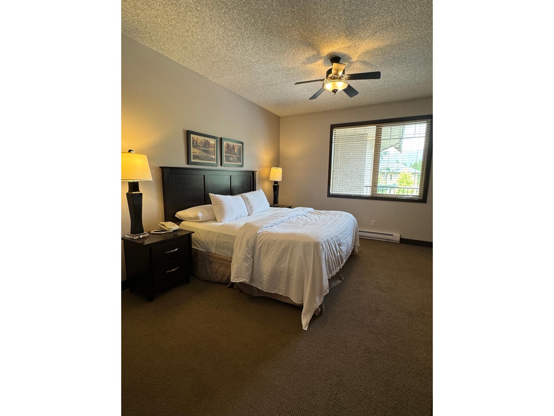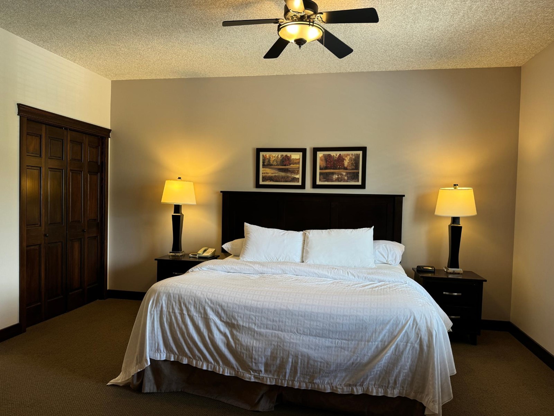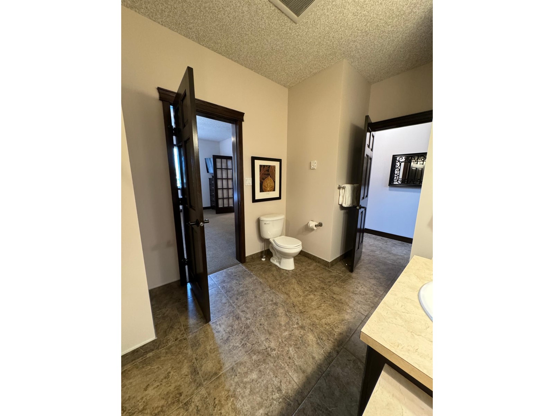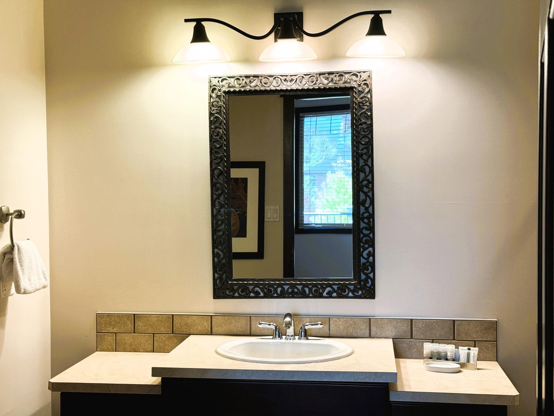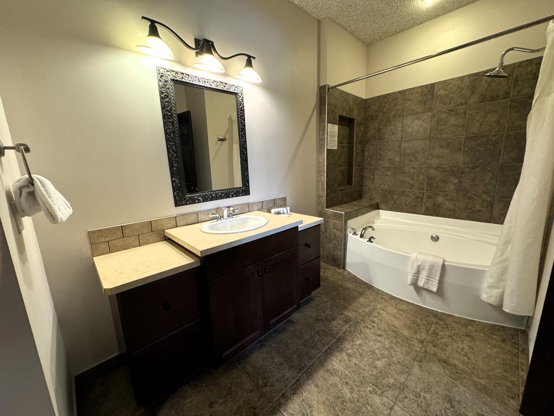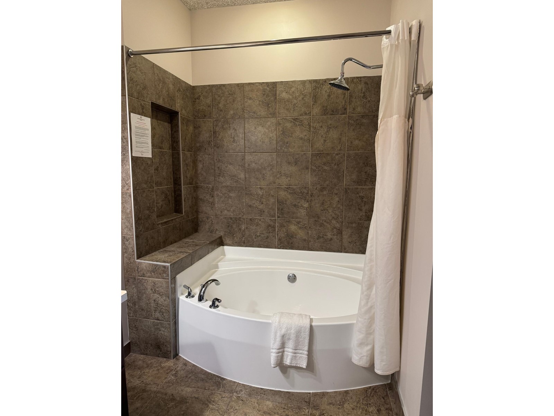533b - 500 Bighorn Boulevard Radium Hot Springs, British Columbia V0A 1M0
$32,000Maintenance,
$281.32 Monthly
Maintenance,
$281.32 MonthlyLuxury Top Floor Condo with Mountain Views - the Ideal Vacation Getaway! Discover the ultimate in luxury living with this top floor condo offering stunning mountain views and serene surroundings. Perfect for a vacation retreat, this 1-bedroom condo features a spacious living area, well appointed kitchen, fireplace and a king-sized bed with an ensuite. Experience tranquility and relaxation in a quiet, peaceful setting. Unwind poolside, indulge in a round of golf at the nearby renowned Springs Golf Course or relax on your sun filled deck equipped with a BBQ. Enjoy 12 - 13 weeks of hassle free living per year or generate rental income through the rental pool. Don't miss out on this exceptional opportunity to own a piece of luxury in a beautiful mountain setting. Schedule your private tour today and start planning your perfect getaway! (id:49542)
Property Details
| MLS® Number | 2477919 |
| Property Type | Single Family |
| Community Name | Radium Hot Springs |
| Amenities Near By | Playground |
| Community Features | Rentals Allowed With Restrictions, Pets Not Allowed |
| Features | Other, Balcony |
| View Type | Mountain View |
Building
| Bathroom Total | 1 |
| Bedrooms Total | 1 |
| Amenities | Clubhouse, Exercise Centre |
| Appliances | Dryer, Microwave, Refrigerator, Washer, Stove, Window Coverings, Dishwasher |
| Constructed Date | 2006 |
| Construction Material | Wood Frame |
| Cooling Type | Wall Unit |
| Exterior Finish | Stucco, Stone |
| Fire Protection | Sprinkler System-fire |
| Flooring Type | Ceramic Tile, Carpeted |
| Foundation Type | Concrete |
| Heating Fuel | Electric |
| Heating Type | Electric Baseboard Units |
| Roof Material | Asphalt Shingle |
| Roof Style | Unknown |
| Size Interior | 864 Sqft |
| Type | Apartment |
| Utility Water | Municipal Water |
Land
| Acreage | No |
| Land Amenities | Playground |
| Zoning Type | Condominium Strata |
Rooms
| Level | Type | Length | Width | Dimensions |
|---|---|---|---|---|
| Main Level | Living Room | 9 x 18 | ||
| Main Level | Dining Room | 8 x 9 | ||
| Main Level | Kitchen | 9'6 x 11 | ||
| Main Level | Primary Bedroom | 15'5 x 14'6 | ||
| Main Level | Ensuite | Measurements not available |
Utilities
| Sewer | Available |
Interested?
Contact us for more information

