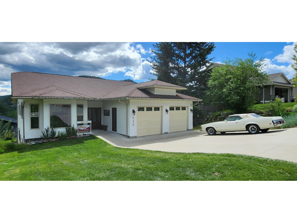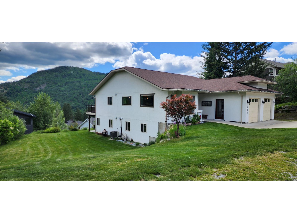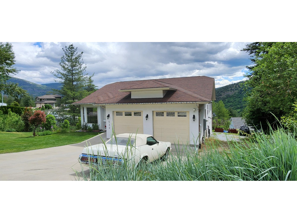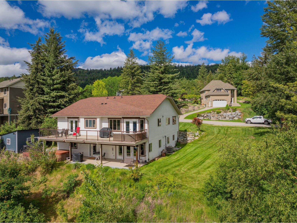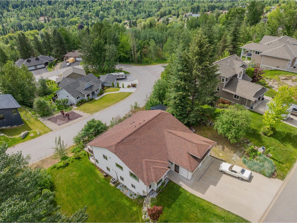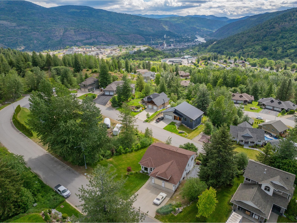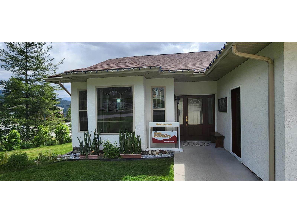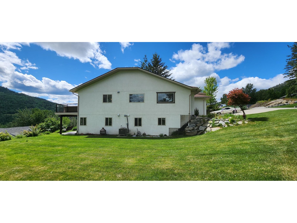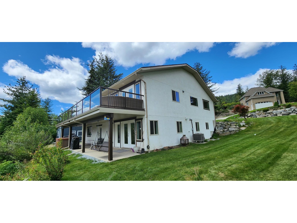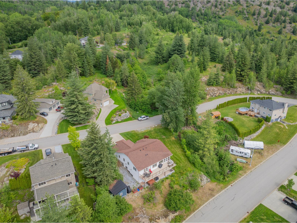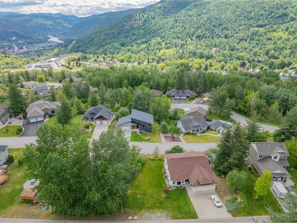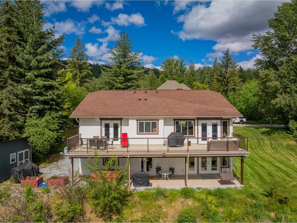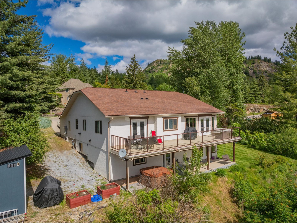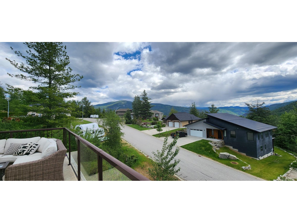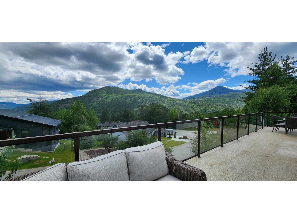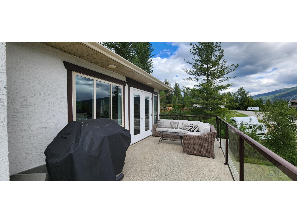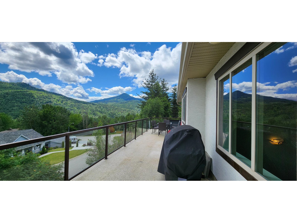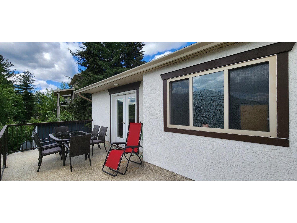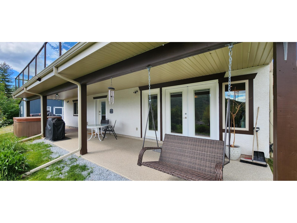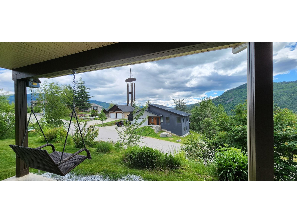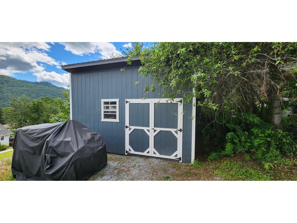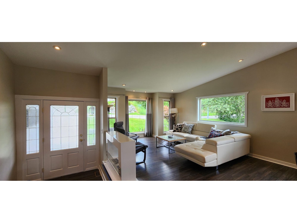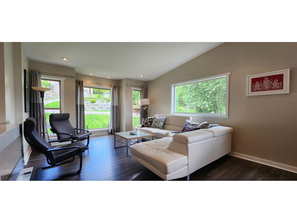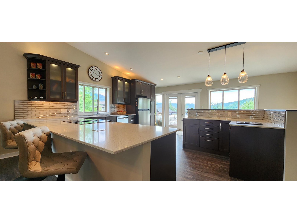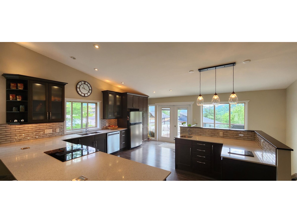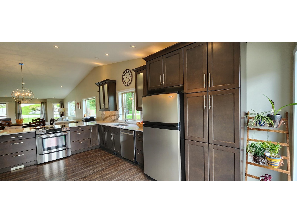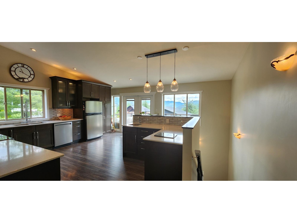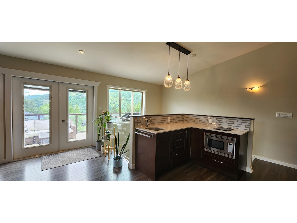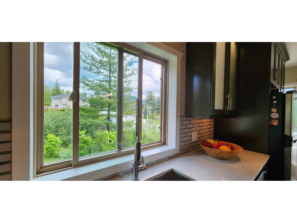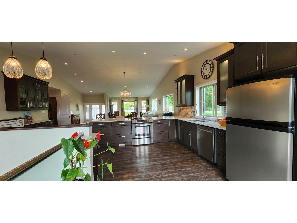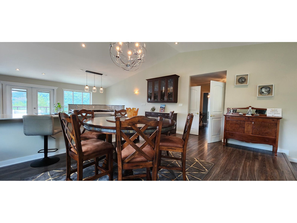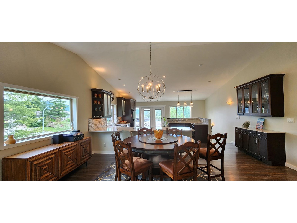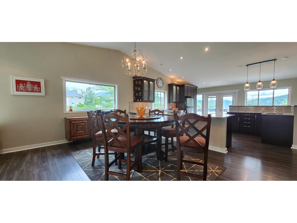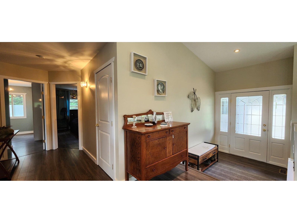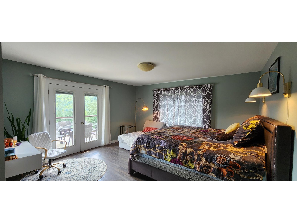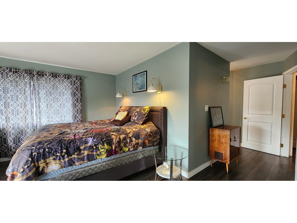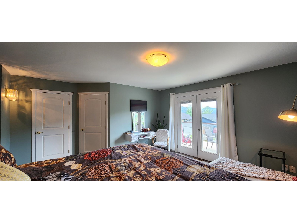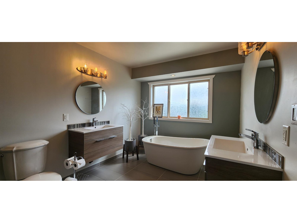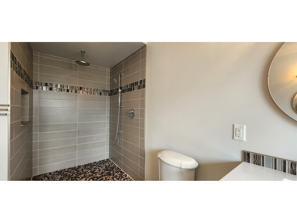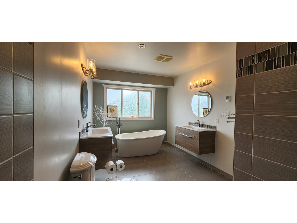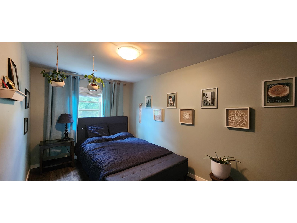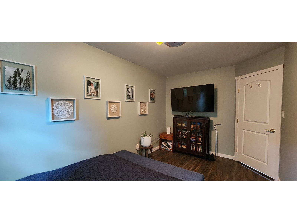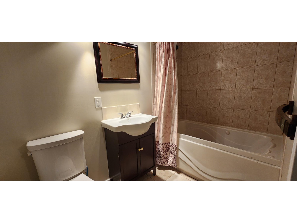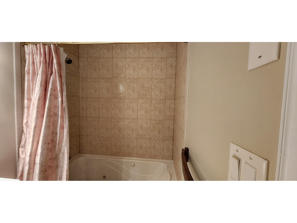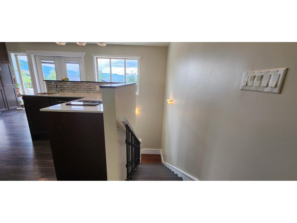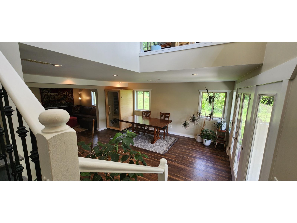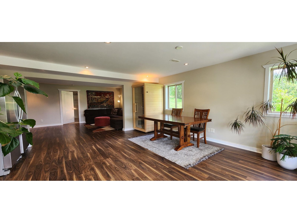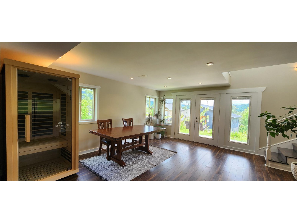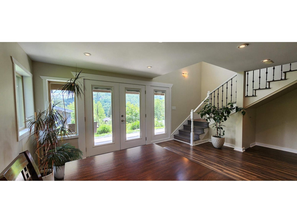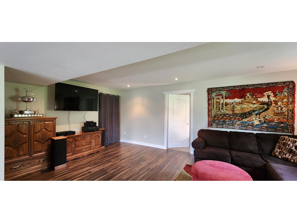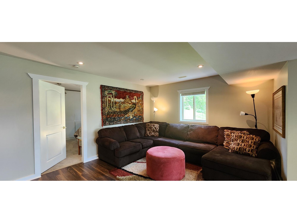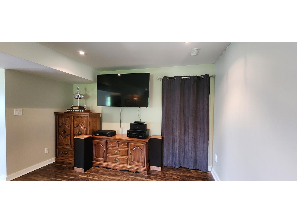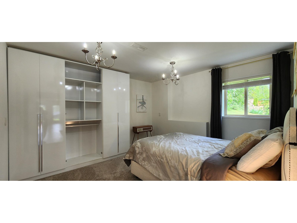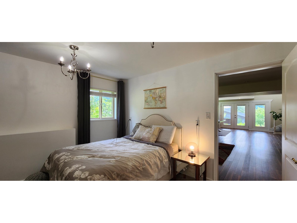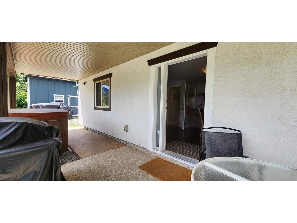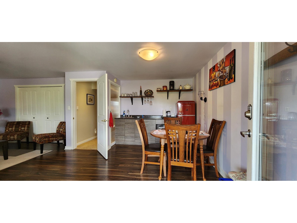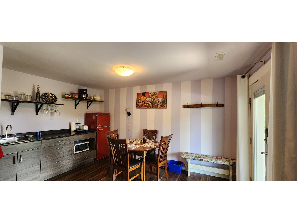532 Blake Court Warfield, British Columbia V1R 4V9
4 Bedroom
3 Bathroom
3410 sqft
Central Air Conditioning
$880,000
Fantastic Warfield home with Air B/B zoning. (id:49542)
Property Details
| MLS® Number | 2477348 |
| Property Type | Single Family |
| Community Name | Village of Warfield |
Building
| Bathroom Total | 3 |
| Bedrooms Total | 4 |
| Basement Development | Unknown |
| Basement Features | Unknown |
| Basement Type | Full (unknown) |
| Constructed Date | 2006 |
| Construction Material | Wood Frame |
| Cooling Type | Central Air Conditioning |
| Exterior Finish | Stucco |
| Flooring Type | Mixed Flooring |
| Foundation Type | Concrete |
| Heating Fuel | Electric |
| Roof Material | Asphalt Shingle |
| Roof Style | Unknown |
| Size Interior | 3410 Sqft |
| Type | House |
| Utility Water | Municipal Water |
Land
| Acreage | No |
| Size Irregular | 15246 |
| Size Total | 15246 Sqft |
| Size Total Text | 15246 Sqft |
| Zoning Type | Residential |
Rooms
| Level | Type | Length | Width | Dimensions |
|---|---|---|---|---|
| Lower Level | Kitchen | 14 x 9 | ||
| Lower Level | Living Room | 14 x 12 | ||
| Lower Level | Bedroom | 12'4 x 10 | ||
| Lower Level | Full Bathroom | Measurements not available | ||
| Lower Level | Balcony | 29'4 x 8 | ||
| Lower Level | Other | 7'6 x 6 | ||
| Lower Level | Recreation Room | 30 x 16 | ||
| Lower Level | Bedroom | 15'2 x 10 | ||
| Main Level | Kitchen | 19'6 x 19 | ||
| Main Level | Dining Room | 15 x 13 | ||
| Main Level | Living Room | 13'8 x 13 | ||
| Main Level | Bedroom | 15'8 x 8'10 | ||
| Main Level | Primary Bedroom | 14'6 x 14 | ||
| Main Level | Full Bathroom | Measurements not available | ||
| Main Level | Ensuite | Measurements not available | ||
| Main Level | Foyer | 7 x 6 | ||
| Main Level | Laundry Room | 8 x 6 | ||
| Main Level | Balcony | 44 x 10 | ||
| Main Level | Other | 9'10 x 8'7 |
Utilities
| Sewer | Available |
https://www.realtor.ca/real-estate/26973414/532-blake-court-warfield-village-of-warfield
Interested?
Contact us for more information

