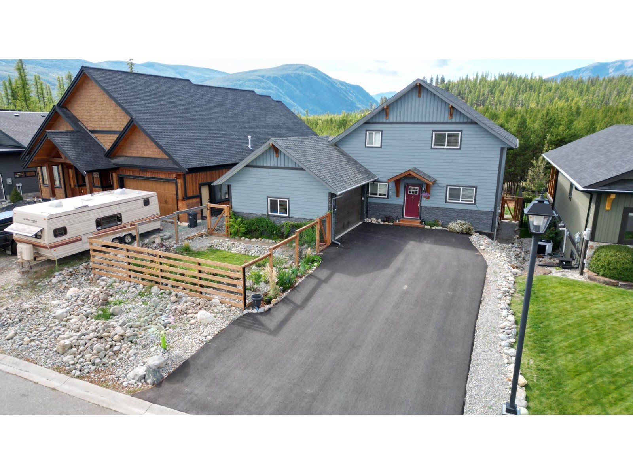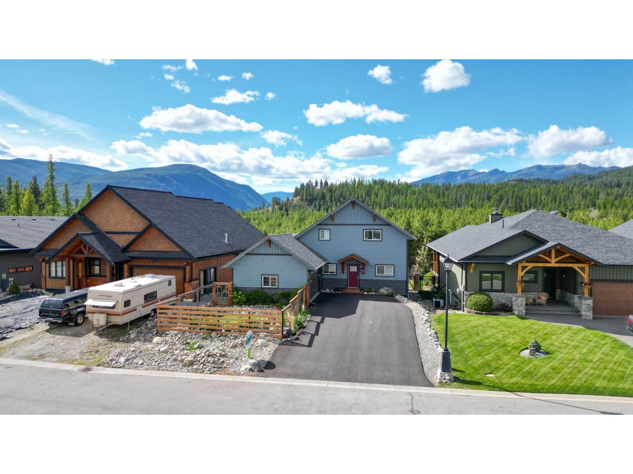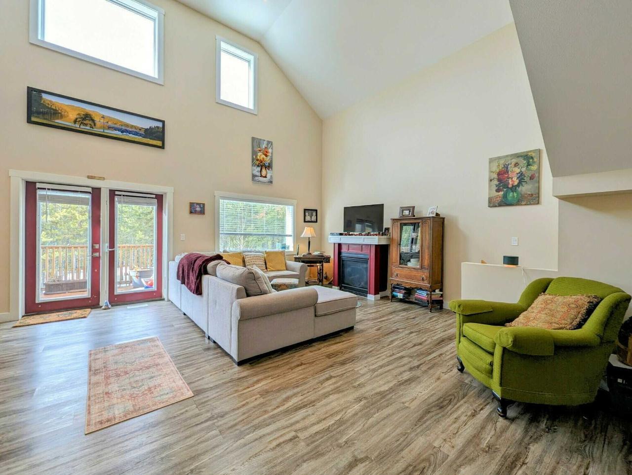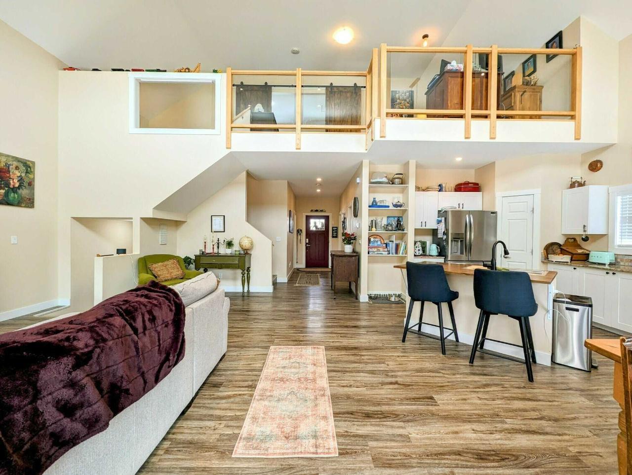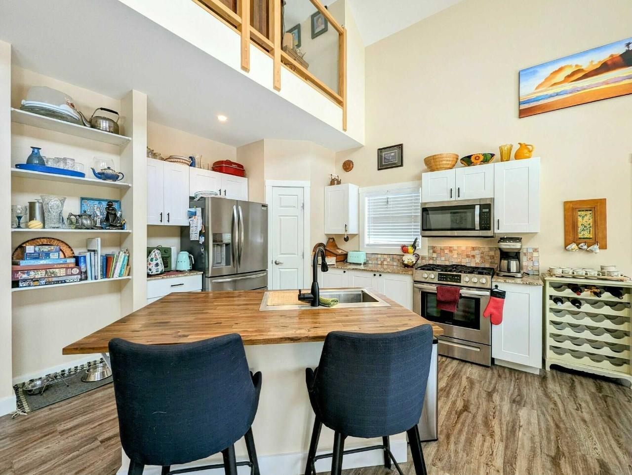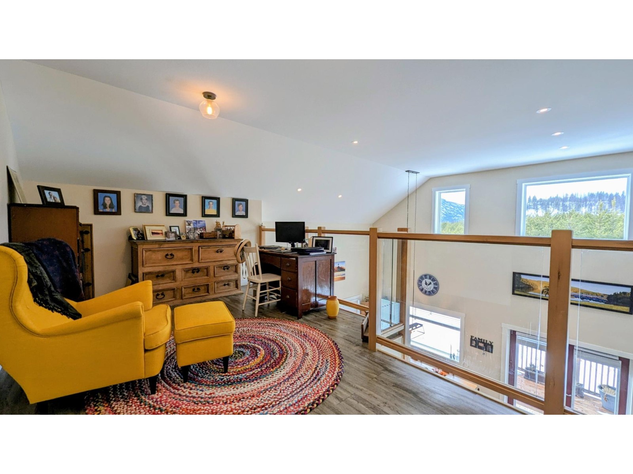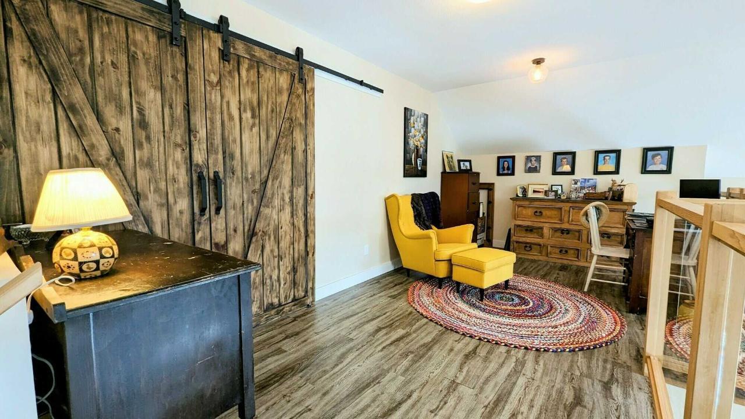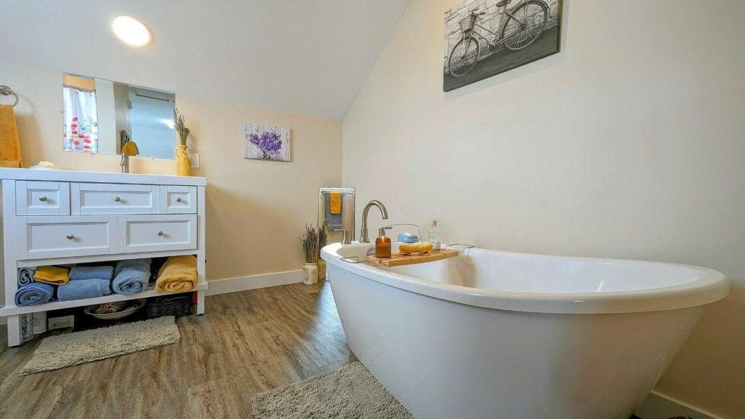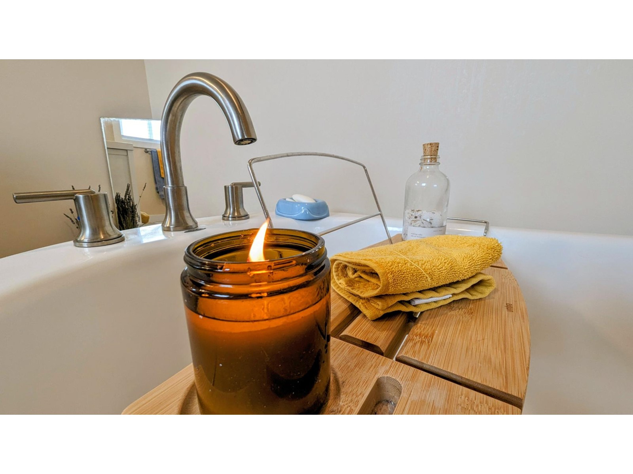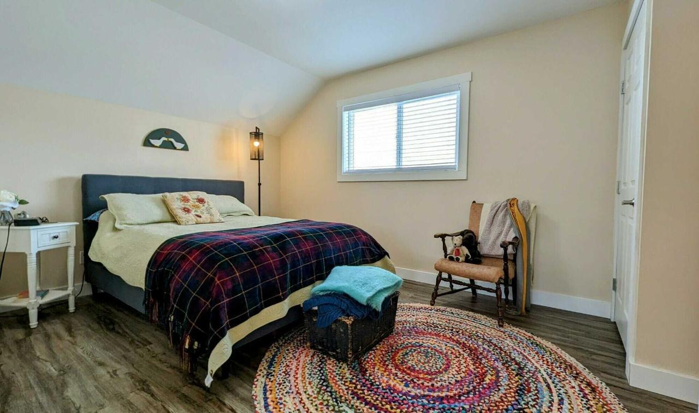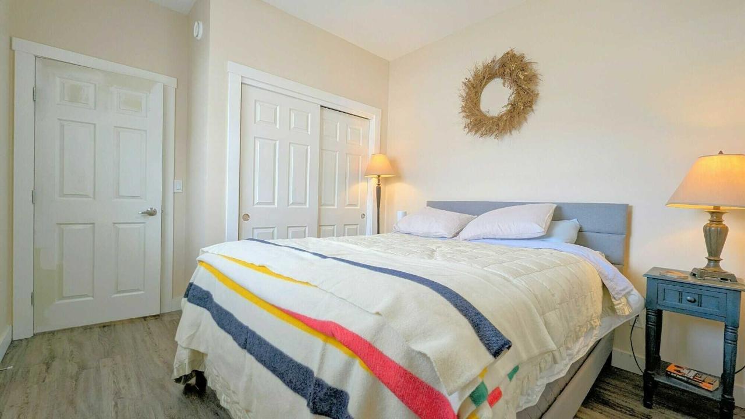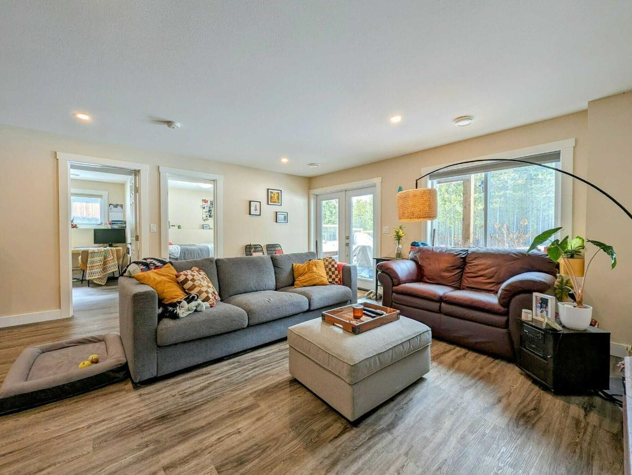527 Forest Crowne Drive Marysville, British Columbia V1A 3G4
$859,000
Visit REALTOR website for additional information. Explore the tranquility of Forest Crowne in Kimberley, BC, with a bespoke 5-bedroom, 3-bathroom family home. Built in 2020, this architectural masterpiece seamlessly blends modern sophistication with natural allure. Enjoy open-concept living spaces strategically designed to capture stunning vistas of Bootleg Mountain and St. Mary's Valley. The second floor reveals a loft and Master bedroom with expansive windows framing majestic landscapes. The fully finished walkout basement offers additional bedrooms and versatile recreation spaces. With fenced yards for privacy, embrace a mountain living lifestyle where home and nature harmonize seamlessly. (id:49542)
Property Details
| MLS® Number | 2474756 |
| Property Type | Single Family |
| Community Name | Marysville |
| Amenities Near By | Ski Area, Stores, Golf Nearby, Airport, Shopping |
| Features | Central Location, Other, Central Island |
| View Type | Mountain View, Valley View |
Building
| Bathroom Total | 3 |
| Bedrooms Total | 5 |
| Appliances | Dryer, Microwave, Refrigerator, Washer, Dishwasher, Gas Stove(s) |
| Architectural Style | 2 Level |
| Basement Development | Finished |
| Basement Features | Walk Out |
| Basement Type | Full (finished) |
| Constructed Date | 2020 |
| Construction Material | Wood Frame |
| Exterior Finish | Stone, Other |
| Fire Protection | Smoke Detectors |
| Flooring Type | Vinyl |
| Foundation Type | Concrete |
| Heating Fuel | Natural Gas |
| Heating Type | Forced Air |
| Roof Material | Asphalt Shingle |
| Roof Style | Unknown |
| Size Interior | 2671 |
| Type | House |
| Utility Water | Municipal Water |
Land
| Acreage | No |
| Fence Type | Fenced Yard |
| Land Amenities | Ski Area, Stores, Golf Nearby, Airport, Shopping |
| Landscape Features | Landscaped, Garden Area |
| Size Irregular | 9016 |
| Size Total | 9016 Sqft |
| Size Total Text | 9016 Sqft |
| Zoning Type | Single Family Dwelling |
Rooms
| Level | Type | Length | Width | Dimensions |
|---|---|---|---|---|
| Above | Primary Bedroom | 12'10 x 10'5 | ||
| Above | Den | 18'1 x 10 | ||
| Above | Ensuite | Measurements not available | ||
| Lower Level | Living Room | 17 x 14 | ||
| Lower Level | Full Bathroom | Measurements not available | ||
| Lower Level | Bedroom | 10'11 x 9'11 | ||
| Lower Level | Bedroom | 10'11 x 9'3 | ||
| Lower Level | Recreation Room | 20'4 x 13 | ||
| Lower Level | Dining Nook | 8'6 x 3'6 | ||
| Lower Level | Storage | 7 x 3'6 | ||
| Main Level | Kitchen | 12'3 x 12'2 | ||
| Main Level | Dining Room | 11'9 x 7'7 | ||
| Main Level | Living Room | 20'4 x 17'10 | ||
| Main Level | Foyer | 10'3 x 5'5 | ||
| Main Level | Full Bathroom | Measurements not available | ||
| Main Level | Bedroom | 11'10 x 10 | ||
| Main Level | Bedroom | 11'8 x 9'1 |
Utilities
| Sewer | Available |
https://www.realtor.ca/real-estate/26464690/527-forest-crowne-drive-marysville-marysville
Interested?
Contact us for more information

