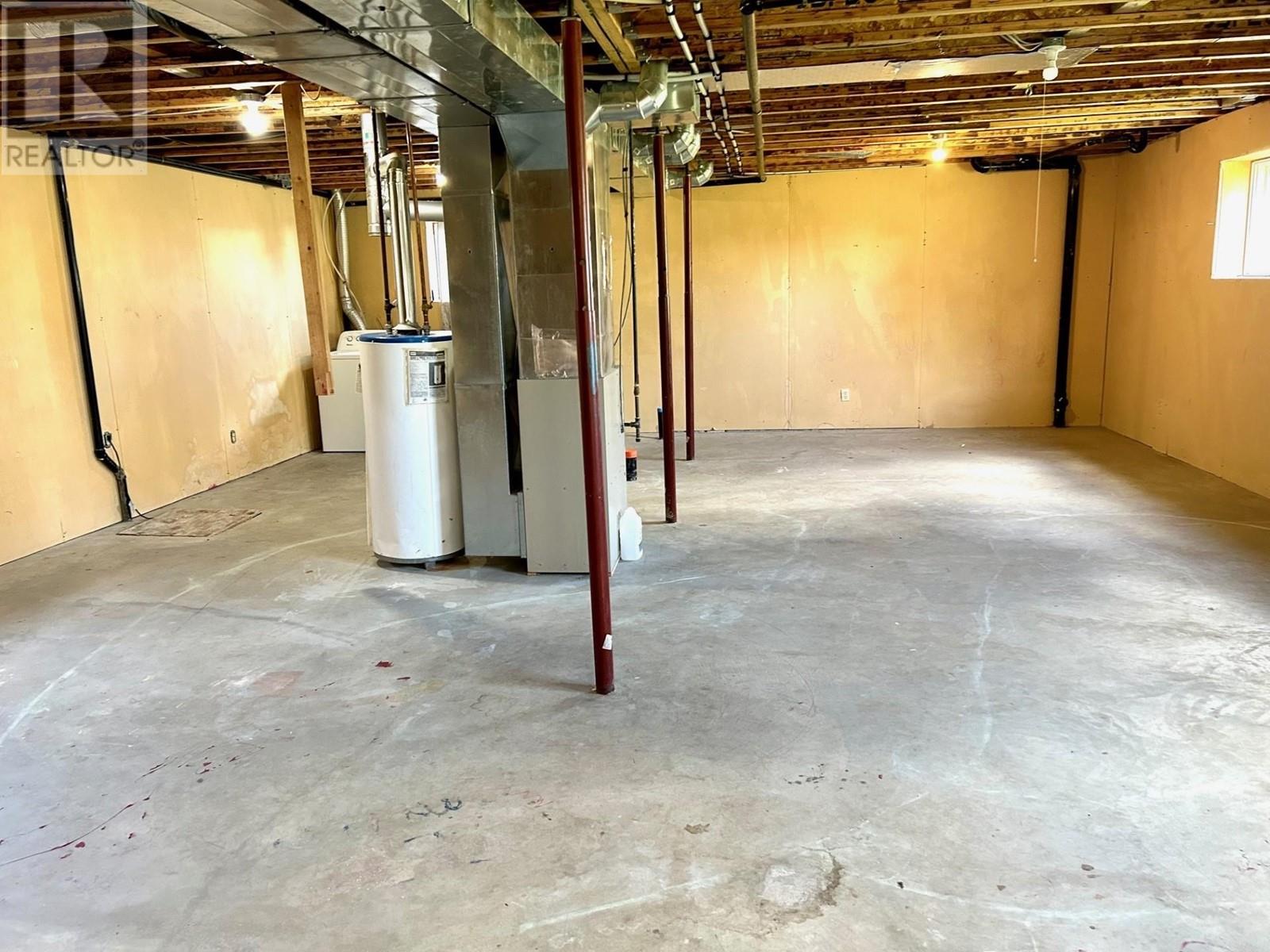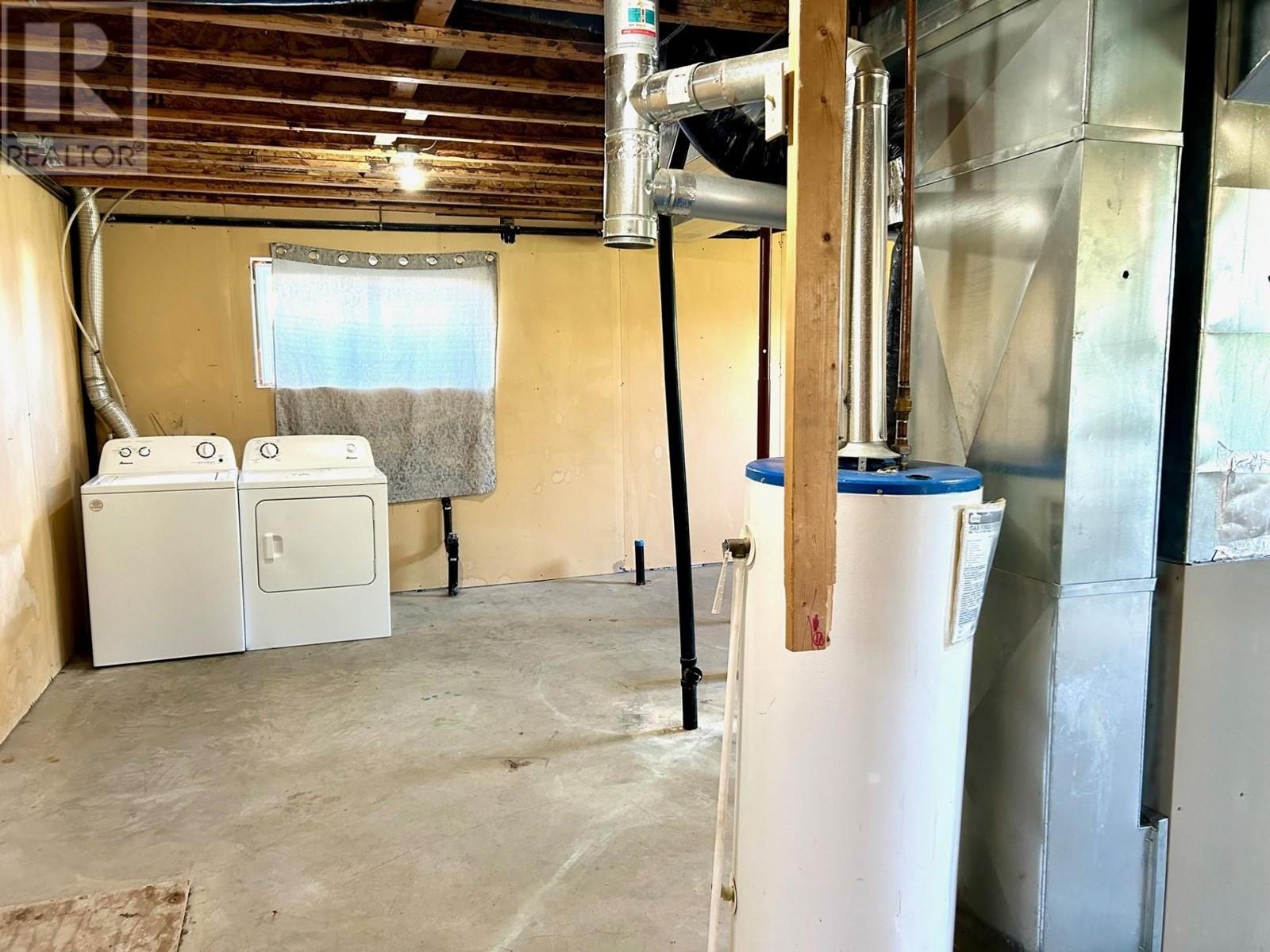5204 Hallmark Crescent Fort Nelson, British Columbia V0C 1R0
3 Bedroom
2 Bathroom
1132 sqft
Forced Air
$169,000
Foundation ULTRA! This 1132 square foot home boasts massive integrity coupled with open concept design. 3 Bedrooms, spacious kitchen has tons of cabinets and center island, there is a full ensuite in the primary, sliding doors to the deck, and fully fenced back yard with firepit and shed. The basement is wide open and ready for your creative finish. Located in a terrific family neighborhood close to absolutely everything. A few repairs and loving touches and you're set for a fantastic life here! (id:49542)
Property Details
| MLS® Number | R2896021 |
| Property Type | Single Family |
Building
| Bathroom Total | 2 |
| Bedrooms Total | 3 |
| Basement Development | Unfinished |
| Basement Type | Full (unfinished) |
| Constructed Date | 2003 |
| Construction Style Attachment | Detached |
| Foundation Type | Concrete Perimeter |
| Heating Fuel | Natural Gas |
| Heating Type | Forced Air |
| Roof Material | Asphalt Shingle |
| Roof Style | Conventional |
| Stories Total | 2 |
| Size Interior | 1132 Sqft |
| Type | House |
| Utility Water | Municipal Water |
Parking
| Open |
Land
| Acreage | No |
| Size Irregular | 8308 |
| Size Total | 8308 Sqft |
| Size Total Text | 8308 Sqft |
Rooms
| Level | Type | Length | Width | Dimensions |
|---|---|---|---|---|
| Main Level | Kitchen | 12 ft | 10 ft | 12 ft x 10 ft |
| Main Level | Dining Room | 12 ft | 7 ft | 12 ft x 7 ft |
| Main Level | Living Room | 13 ft | 12 ft | 13 ft x 12 ft |
| Main Level | Primary Bedroom | 14 ft | 13 ft | 14 ft x 13 ft |
| Main Level | Bedroom 2 | 12 ft | 9 ft | 12 ft x 9 ft |
| Main Level | Bedroom 3 | 9 ft ,6 in | 9 ft ,6 in | 9 ft ,6 in x 9 ft ,6 in |
https://www.realtor.ca/real-estate/27056853/5204-hallmark-crescent-fort-nelson
Interested?
Contact us for more information

























