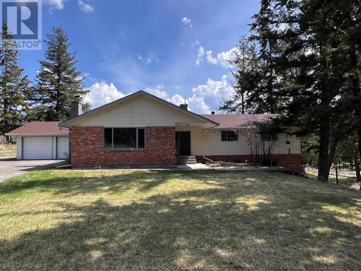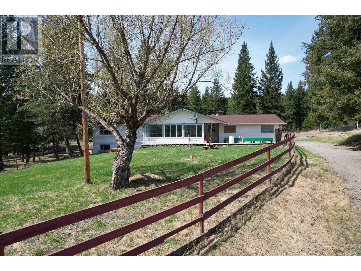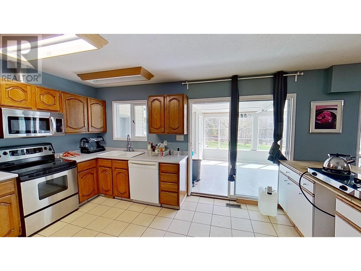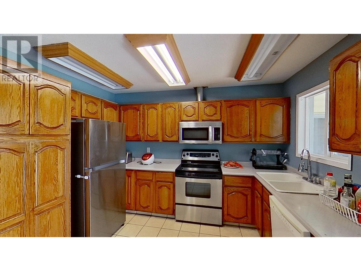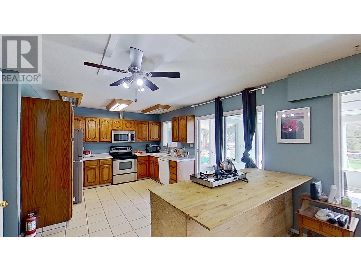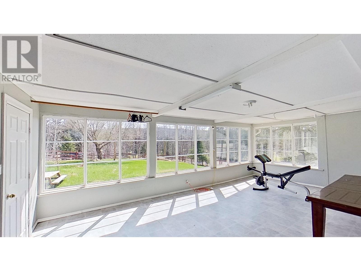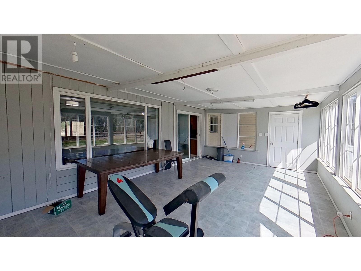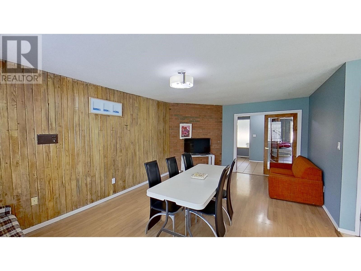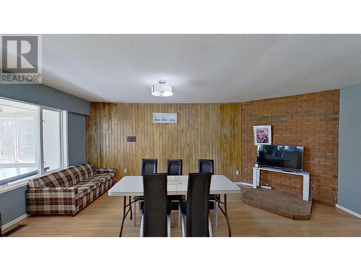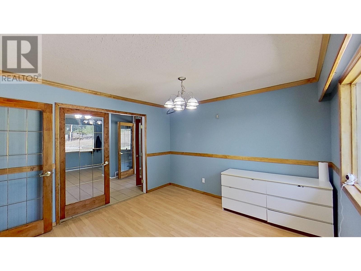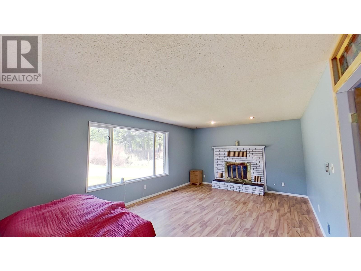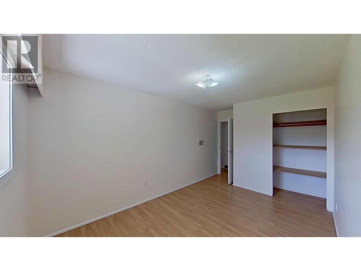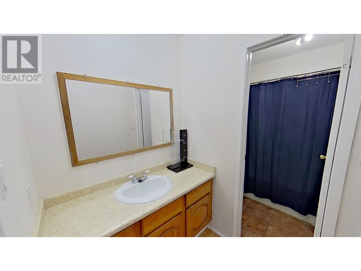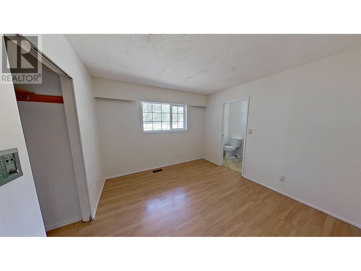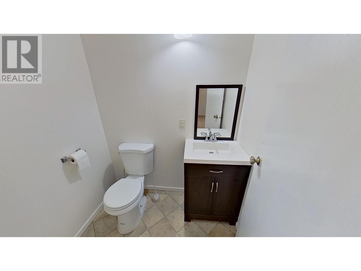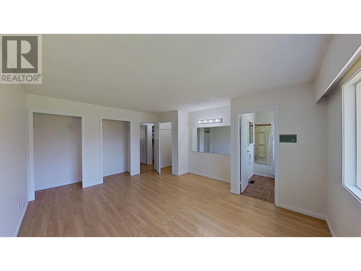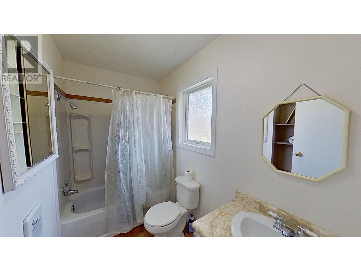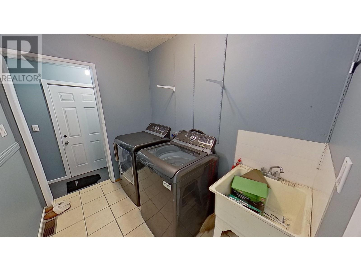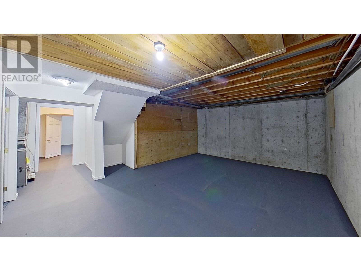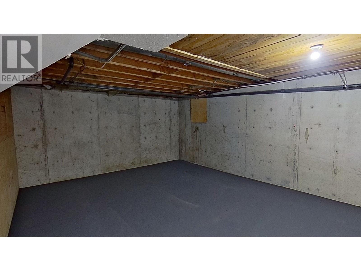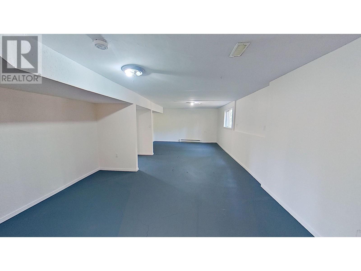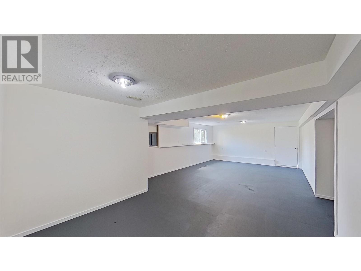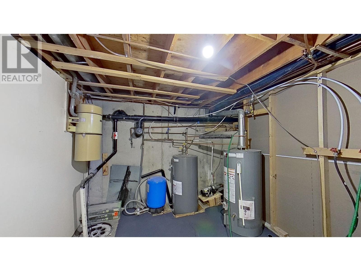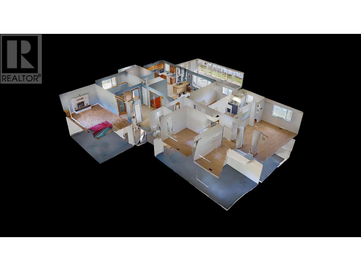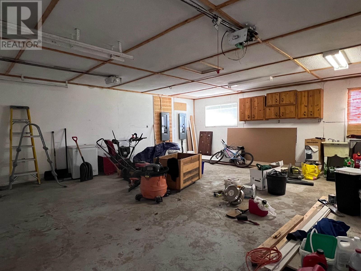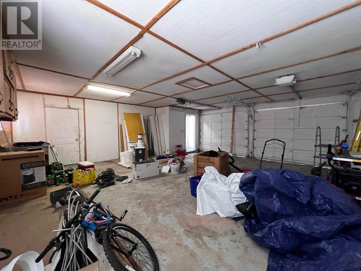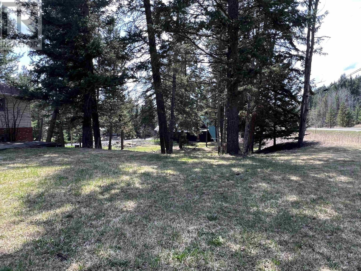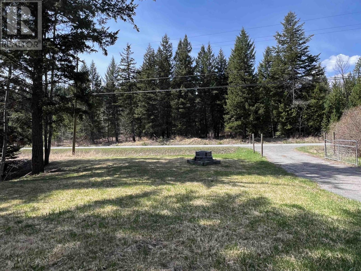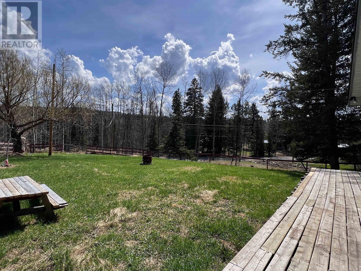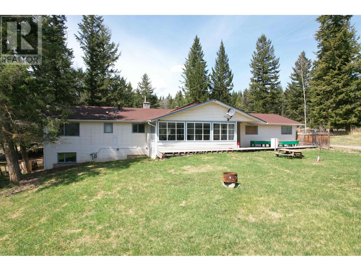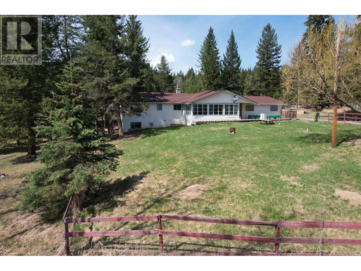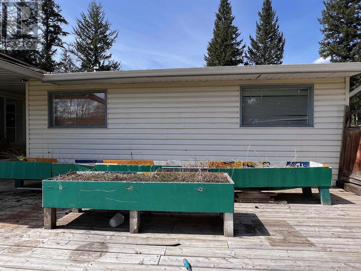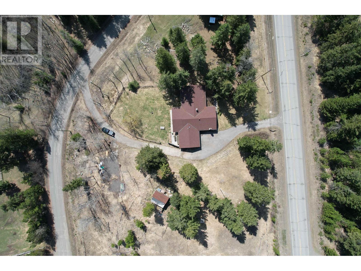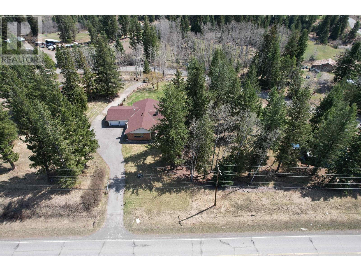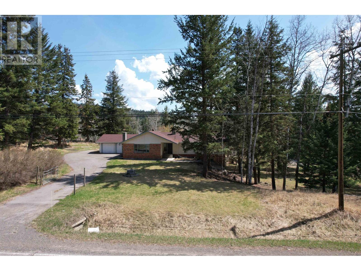5158 Perkins Road Forest Grove, British Columbia V0K 1M0
$499,900
* PREC - Personal Real Estate Corporation. Need more space to spread out, grow your family, work / school from home? Look no further... this large, freshly painted 4000+ sqft home provides 4 bedrooms, 3 bathrooms & loads of room to hang out between the enormous sun room, living room, & separate family room; and that's just the main floor! The spacious basement with new natural gas furnace & hot water tank could be adapted and finished to fit many needs. Garden boxes on the sunny back deck, large, fenced main yard & easy access from both road frontages are also great perks. Located roughly 15 min from 100 Mile & a short drive to Forest Grove and many great lakes and backroads to explore. Quick possession possible! Bonus: Neighbouring lot could also be purchased to double your lot size. (id:49542)
Property Details
| MLS® Number | R2852716 |
| Property Type | Single Family |
| Storage Type | Storage |
Building
| Bathroom Total | 3 |
| Bedrooms Total | 4 |
| Appliances | Washer, Dryer, Refrigerator, Stove, Dishwasher |
| Basement Development | Partially Finished |
| Basement Type | Full (partially Finished) |
| Constructed Date | 1981 |
| Construction Style Attachment | Detached |
| Fireplace Present | Yes |
| Fireplace Total | 1 |
| Foundation Type | Concrete Perimeter |
| Heating Fuel | Electric, Natural Gas |
| Heating Type | Forced Air |
| Roof Material | Asphalt Shingle |
| Roof Style | Conventional |
| Stories Total | 2 |
| Size Interior | 4740 Sqft |
| Type | House |
| Utility Water | Drilled Well |
Parking
| Garage | 2 |
| Open | |
| R V |
Land
| Acreage | No |
| Size Irregular | 0.67 |
| Size Total | 0.67 Ac |
| Size Total Text | 0.67 Ac |
Rooms
| Level | Type | Length | Width | Dimensions |
|---|---|---|---|---|
| Basement | Other | 11 ft ,5 in | 14 ft ,1 in | 11 ft ,5 in x 14 ft ,1 in |
| Basement | Other | 12 ft | 20 ft | 12 ft x 20 ft |
| Basement | Storage | 14 ft ,9 in | 20 ft | 14 ft ,9 in x 20 ft |
| Basement | Utility Room | 10 ft ,7 in | 9 ft ,1 in | 10 ft ,7 in x 9 ft ,1 in |
| Basement | Utility Room | 12 ft ,1 in | 6 ft ,1 in | 12 ft ,1 in x 6 ft ,1 in |
| Basement | Recreational, Games Room | 28 ft ,1 in | 14 ft | 28 ft ,1 in x 14 ft |
| Basement | Family Room | 14 ft ,5 in | 30 ft ,8 in | 14 ft ,5 in x 30 ft ,8 in |
| Main Level | Mud Room | 7 ft ,7 in | 3 ft ,1 in | 7 ft ,7 in x 3 ft ,1 in |
| Main Level | Laundry Room | 6 ft | 8 ft | 6 ft x 8 ft |
| Main Level | Kitchen | 11 ft ,4 in | 16 ft | 11 ft ,4 in x 16 ft |
| Main Level | Dining Room | 11 ft ,1 in | 11 ft ,9 in | 11 ft ,1 in x 11 ft ,9 in |
| Main Level | Family Room | 20 ft ,8 in | 13 ft | 20 ft ,8 in x 13 ft |
| Main Level | Bedroom 2 | 9 ft ,6 in | 13 ft ,7 in | 9 ft ,6 in x 13 ft ,7 in |
| Main Level | Bedroom 3 | 10 ft ,9 in | 10 ft ,9 in | 10 ft ,9 in x 10 ft ,9 in |
| Main Level | Bedroom 4 | 12 ft ,7 in | 11 ft | 12 ft ,7 in x 11 ft |
| Main Level | Primary Bedroom | 16 ft | 12 ft | 16 ft x 12 ft |
| Main Level | Solarium | 23 ft ,1 in | 13 ft ,1 in | 23 ft ,1 in x 13 ft ,1 in |
https://www.realtor.ca/real-estate/26550106/5158-perkins-road-forest-grove
Interested?
Contact us for more information

