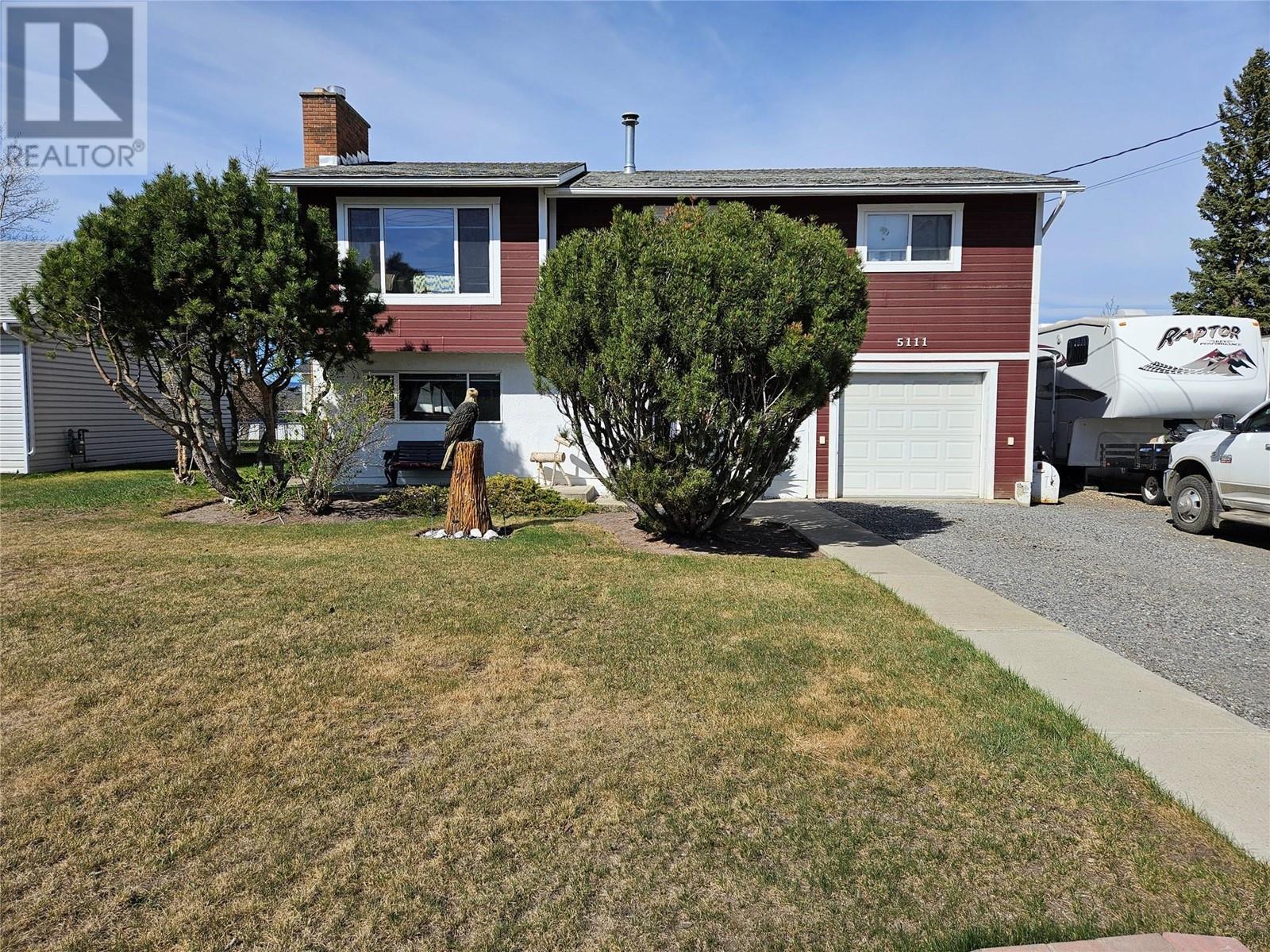5111a 43 Street Ne Chetwynd, British Columbia V0C 1J0
$390,000
Charming and spacious 3-bedroom, 1.5-bathroom, 2-storey residence with beautiful curb appeal and tons of parking space. Inside, you will be greeted by a sweeping 1939 sq. ft living with classy interiors, a cozy living room charmed with a gas fireplace that is a perfect gathering spot, while the three bedrooms nestled on the upper level provides privacy and comfort with a handy 2-piece ensuite. The heart of the home is embraced with an impressive, grandiose and inviting massive kitchen with loads of counter tops, cupboards, pantry, broom closet and office area. Experience a warm welcome with a pleasant entry and spend your lazy afternoons in the large, tranquil family room adorned with a decorative fireplace with Blaze King insert. Enjoy your exclusive sports/crafts room, spacious laundry, and an enormous storage area. The house doesn’t stop impressing! PARKING galore, RV, boat, trailer parking with additional parking leveled with limestone. Take advantage of the attached garage and additional storage with treated pad. Step outside to an impressively maintained yard, additional storage under the deck and more than enough room for all your possessions. Upgrades have been made throughout the years on this remarkable property ensuring reliability. A robust 200-amp service, 100 amp to the house and a 100 amp to the shop. Location, location, location with dream kitchen and yard - this property ticks so many boxes. Don't wait - this captivating home could be yours. (id:49542)
Property Details
| MLS® Number | 10311422 |
| Property Type | Single Family |
| Neigbourhood | Chetwynd |
| Amenities Near By | Park, Recreation, Schools |
| Community Features | Family Oriented, Pets Allowed |
| Parking Space Total | 8 |
Building
| Bathroom Total | 2 |
| Bedrooms Total | 3 |
| Appliances | Refrigerator, Dishwasher, Range - Electric, Microwave, Washer & Dryer |
| Constructed Date | 1976 |
| Construction Style Attachment | Detached |
| Fire Protection | Controlled Entry, Smoke Detector Only |
| Fireplace Present | Yes |
| Fireplace Type | Insert |
| Half Bath Total | 1 |
| Heating Type | Forced Air, See Remarks |
| Roof Material | Asphalt Shingle |
| Roof Style | Unknown |
| Stories Total | 2 |
| Size Interior | 1939 Sqft |
| Type | House |
| Utility Water | Municipal Water |
Parking
| R V | 1 |
Land
| Access Type | Easy Access |
| Acreage | No |
| Fence Type | Fence |
| Land Amenities | Park, Recreation, Schools |
| Landscape Features | Landscaped |
| Sewer | Municipal Sewage System |
| Size Irregular | 0.23 |
| Size Total | 0.23 Ac|under 1 Acre |
| Size Total Text | 0.23 Ac|under 1 Acre |
| Zoning Type | Residential |
Rooms
| Level | Type | Length | Width | Dimensions |
|---|---|---|---|---|
| Basement | Utility Room | 9'4'' x 7'4'' | ||
| Basement | Hobby Room | 5'3'' x 22'7'' | ||
| Basement | Recreation Room | 11'11'' x 24'5'' | ||
| Main Level | Laundry Room | 14' x 9'9'' | ||
| Main Level | 2pc Ensuite Bath | Measurements not available | ||
| Main Level | 4pc Bathroom | Measurements not available | ||
| Main Level | Bedroom | 9'3'' x 9'5'' | ||
| Main Level | Bedroom | 9'7'' x 13'2'' | ||
| Main Level | Primary Bedroom | 12'11'' x 9'11'' | ||
| Main Level | Kitchen | 11'2'' x 15' | ||
| Main Level | Dining Room | 15' x 11'2'' | ||
| Main Level | Living Room | 12'6'' x 18'5'' |
https://www.realtor.ca/real-estate/26815352/5111a-43-street-ne-chetwynd-chetwynd
Interested?
Contact us for more information



