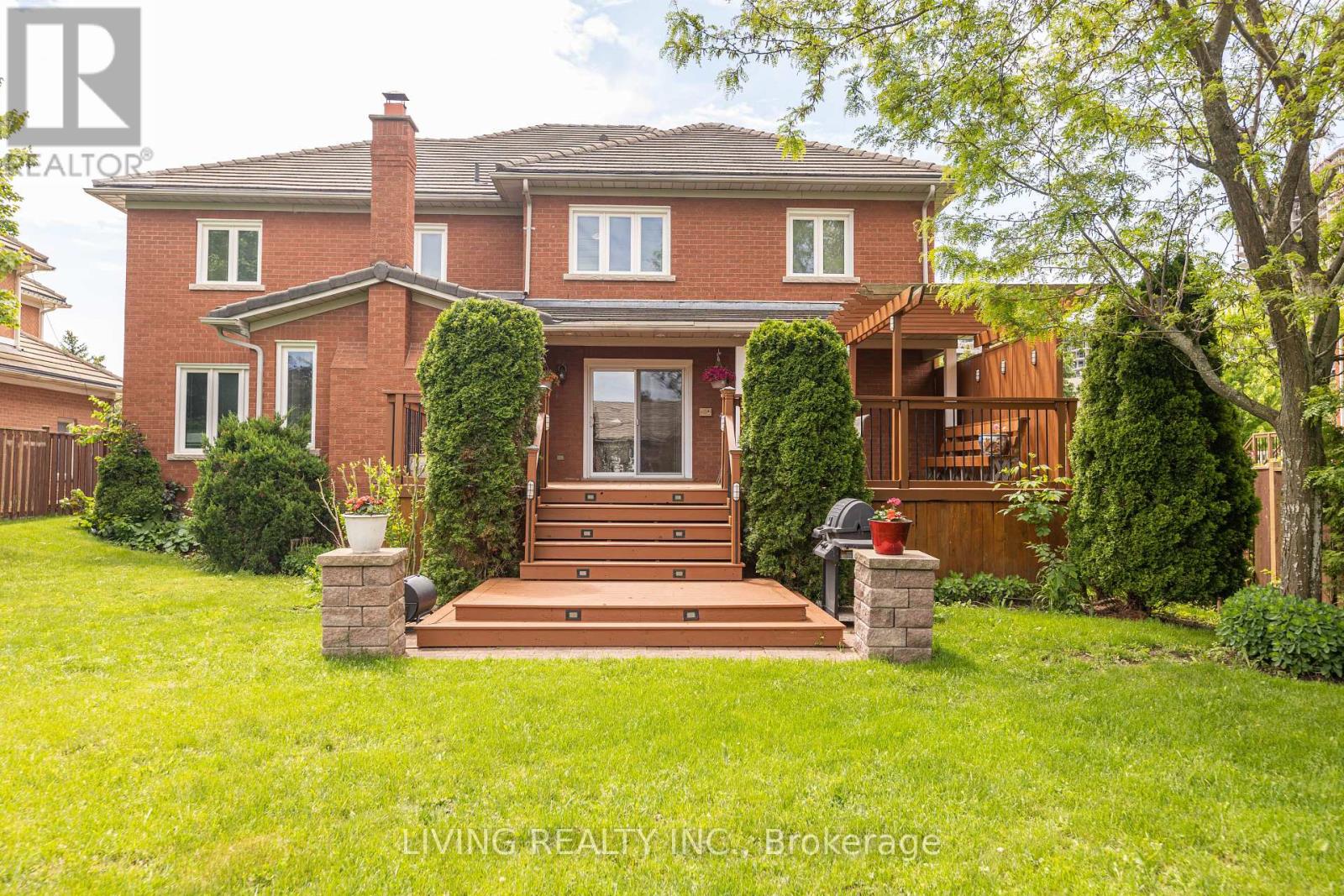5049 Elderview Court Mississauga, Ontario L5M 5A9
$2,990,000
Prestigious Credit Mills! Located In an exclusive and upscale Neighborhood Surrounded by friendly neighbour, 71"" premier Lot, 5 Bdrm Home and over 5000 sq ft about ground, Beautiful crown molding, solid oak staircase to open basement. separate entrance with finished basement, wet bar, summer kitchen, 4 pc bathroom. Party Size Deck with huge back yard. Three car Garage with extralong interlocking driveway, parking for 9 Cars. No sidewalk. Marley Roof, Top Schools in District. Steps, Erin Mills Town Centre and credit valley Hospital. **** EXTRAS **** All Existing Electrical light fixtures & All existing window coverings. Existing appliances, washer & Dryer. Central Air And Vacuum. Exclusions: Hot water Tank If Rental. (id:49542)
Property Details
| MLS® Number | W8391720 |
| Property Type | Single Family |
| Community Name | Central Erin Mills |
| Parking Space Total | 9 |
Building
| Bathroom Total | 5 |
| Bedrooms Above Ground | 5 |
| Bedrooms Below Ground | 2 |
| Bedrooms Total | 7 |
| Basement Development | Finished |
| Basement Type | N/a (finished) |
| Construction Style Attachment | Detached |
| Cooling Type | Central Air Conditioning |
| Exterior Finish | Brick |
| Fireplace Present | Yes |
| Foundation Type | Unknown |
| Heating Fuel | Natural Gas |
| Heating Type | Forced Air |
| Stories Total | 2 |
| Type | House |
| Utility Water | Municipal Water |
Parking
| Garage |
Land
| Acreage | No |
| Sewer | Sanitary Sewer |
| Size Irregular | 71.29 X 174.83 Ft |
| Size Total Text | 71.29 X 174.83 Ft |
Rooms
| Level | Type | Length | Width | Dimensions |
|---|---|---|---|---|
| Second Level | Bedroom 5 | 4.38 m | 3.65 m | 4.38 m x 3.65 m |
| Second Level | Primary Bedroom | 7.62 m | 3.71 m | 7.62 m x 3.71 m |
| Second Level | Bedroom 2 | 5.6 m | 3.9 m | 5.6 m x 3.9 m |
| Second Level | Bedroom 3 | 4.26 m | 3.63 m | 4.26 m x 3.63 m |
| Second Level | Bedroom 4 | 4.87 m | 3.67 m | 4.87 m x 3.67 m |
| Basement | Recreational, Games Room | 7.68 m | 4.71 m | 7.68 m x 4.71 m |
| Main Level | Living Room | 5.79 m | 3.71 m | 5.79 m x 3.71 m |
| Main Level | Dining Room | 5.18 m | 3.65 m | 5.18 m x 3.65 m |
| Main Level | Library | 5.3 m | 3.35 m | 5.3 m x 3.35 m |
| Main Level | Kitchen | 4.87 m | 3.23 m | 4.87 m x 3.23 m |
| Main Level | Eating Area | 4.87 m | 3.65 m | 4.87 m x 3.65 m |
| Main Level | Family Room | 6.4 m | 3.9 m | 6.4 m x 3.9 m |
https://www.realtor.ca/real-estate/26970455/5049-elderview-court-mississauga-central-erin-mills
Interested?
Contact us for more information





















