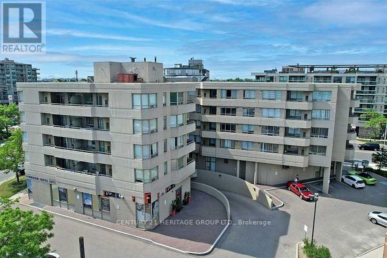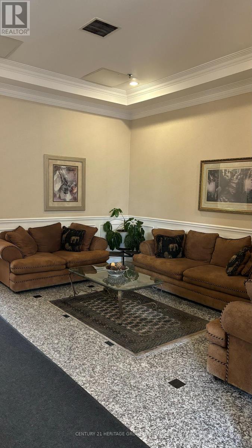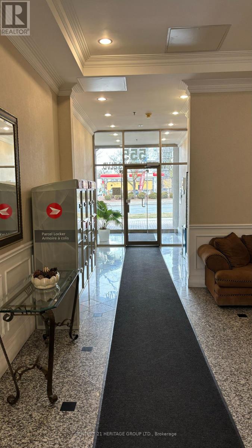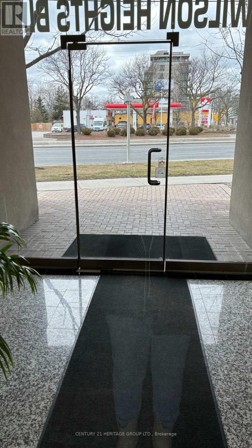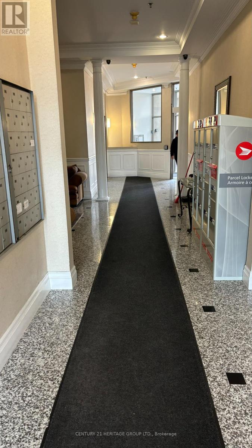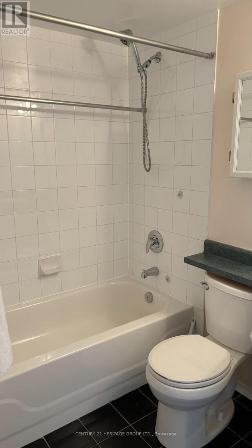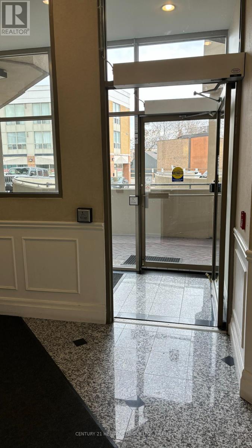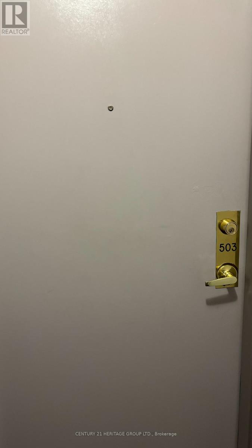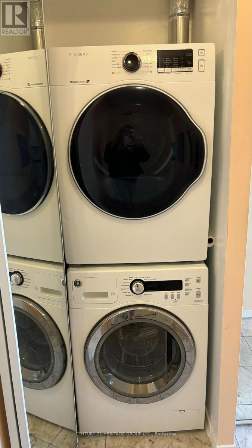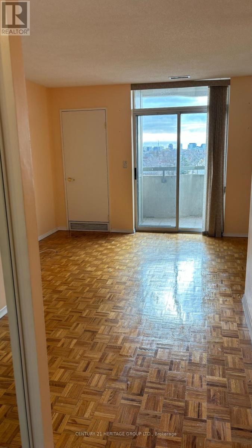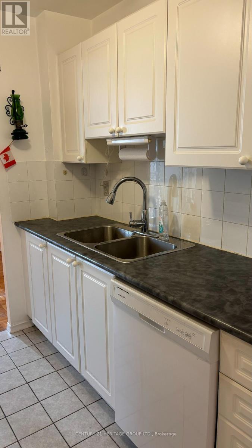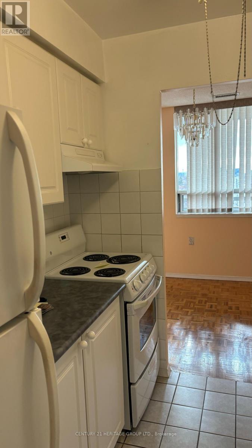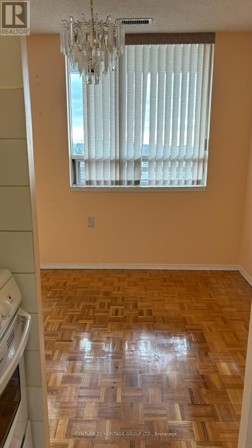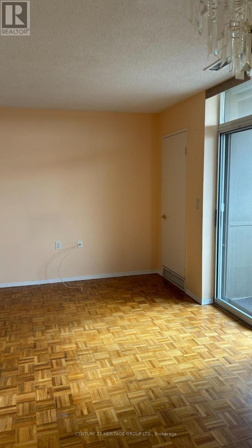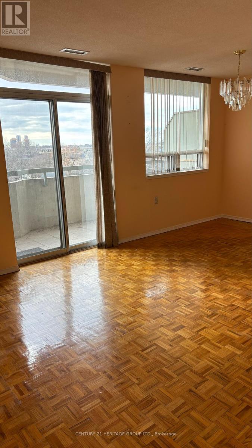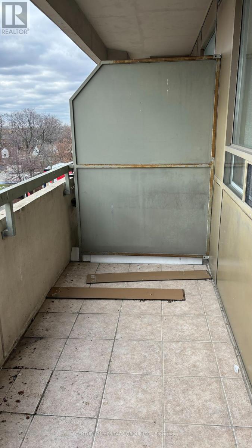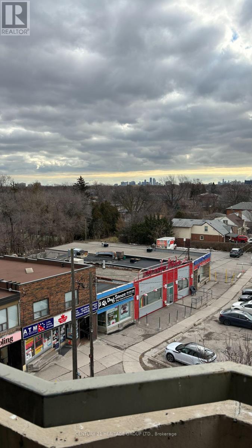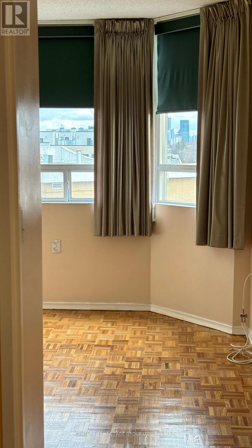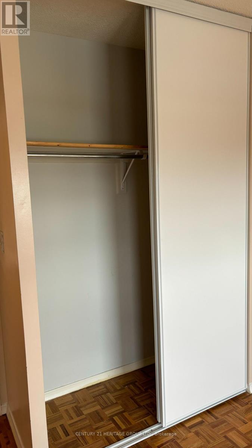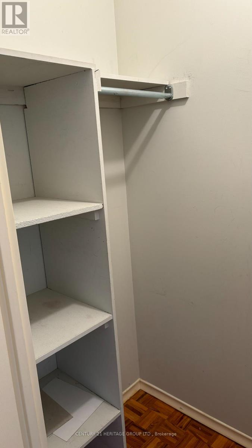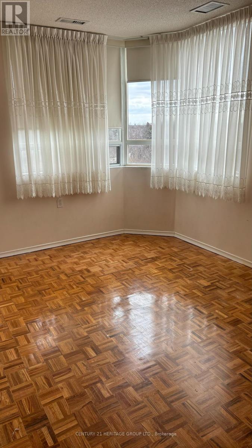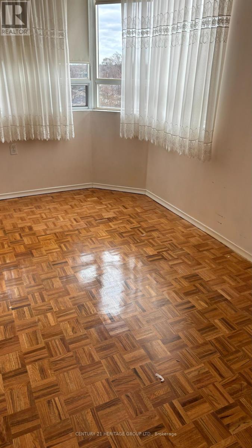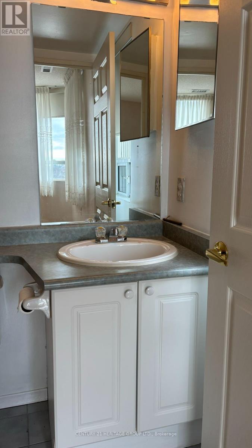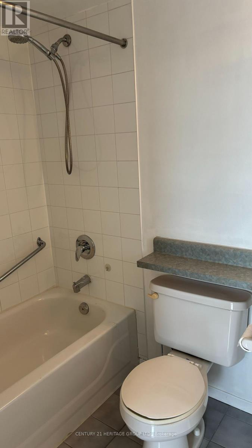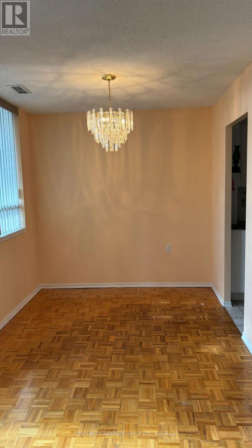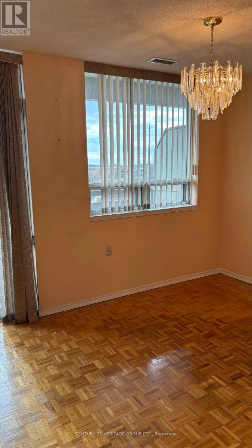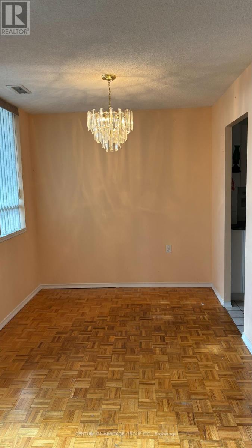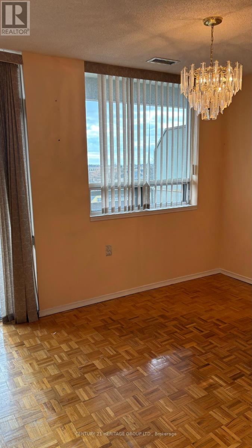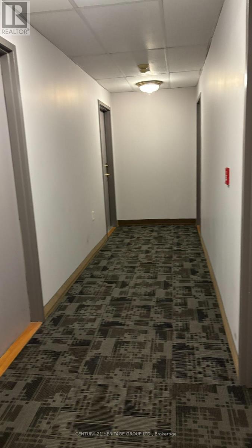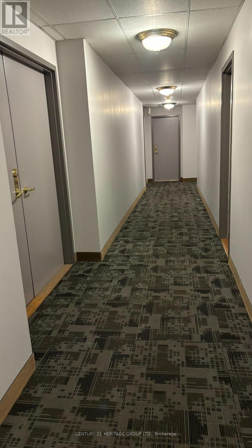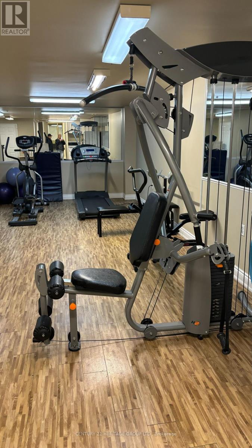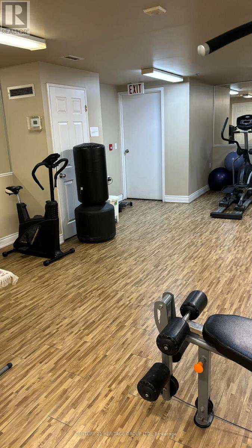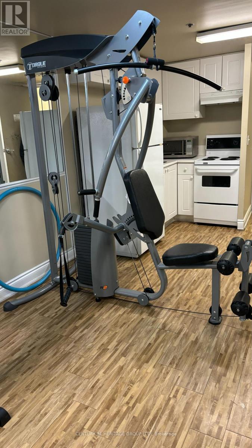#503 -555 Wilson Heights Blvd Toronto, Ontario M3H 6B5
$548,800Maintenance,
$771.22 Monthly
Maintenance,
$771.22 Monthlylocated at corner of Sheppard and Wilson Hts, Great Opportunity to live in this Low Rise Building In Desirable North York Location, Quiet Boutique Condo Building Offers Amazing Value Located In Beautiful Clanton Park Neighborhood. This Spacious Corner Unit Has 2 Bedrooms & 2- 4Pc Baths, Large South Facing Balcony With Unobstructed Amazing Views Of Downtown Toronto Skyline. Master Has 4-Pc Ensuite, Walk-in Closet. Large L-shaped Living and Dining. Relax & Enjoy Rooftop Terrace. Yorkdale Is 5 Mins Away. Short Walk To Sheppard Subway, Easy Commute York U Or Downtown. the property is in process to probated.**** EXTRAS **** Washer/Dryer (As Is), Fridge, Stove, Built in Dishwasher. 1 parking spot & 1 locker (id:49542)
Property Details
| MLS® Number | C8064880 |
| Property Type | Single Family |
| Community Name | Clanton Park |
| Amenities Near By | Park, Public Transit, Schools |
| Community Features | School Bus |
| Features | Balcony |
| Parking Space Total | 1 |
Building
| Bathroom Total | 2 |
| Bedrooms Above Ground | 2 |
| Bedrooms Total | 2 |
| Amenities | Storage - Locker, Exercise Centre |
| Cooling Type | Central Air Conditioning |
| Exterior Finish | Brick, Concrete |
| Fire Protection | Security System |
| Heating Fuel | Natural Gas |
| Heating Type | Forced Air |
| Type | Apartment |
Parking
| Visitor Parking |
Land
| Acreage | No |
| Land Amenities | Park, Public Transit, Schools |
Rooms
| Level | Type | Length | Width | Dimensions |
|---|---|---|---|---|
| Flat | Foyer | 2.4 m | 1.2 m | 2.4 m x 1.2 m |
| Flat | Living Room | 4.4 m | 3 m | 4.4 m x 3 m |
| Flat | Dining Room | 2.4 m | 2.4 m | 2.4 m x 2.4 m |
| Flat | Kitchen | 2.4 m | 2.3 m | 2.4 m x 2.3 m |
| Flat | Primary Bedroom | 4.3 m | 2.9 m | 4.3 m x 2.9 m |
| Flat | Bedroom 2 | 3.2 m | 2.8 m | 3.2 m x 2.8 m |
https://www.realtor.ca/real-estate/26509962/503-555-wilson-heights-blvd-toronto-clanton-park
Interested?
Contact us for more information

