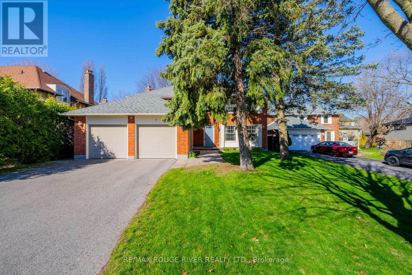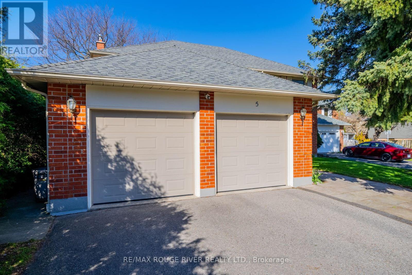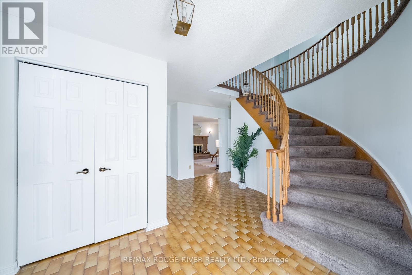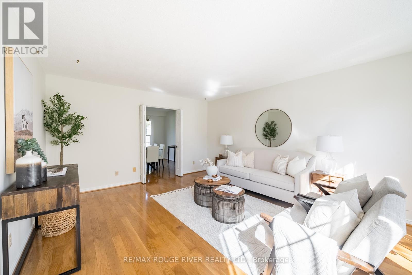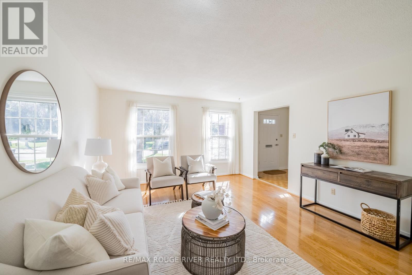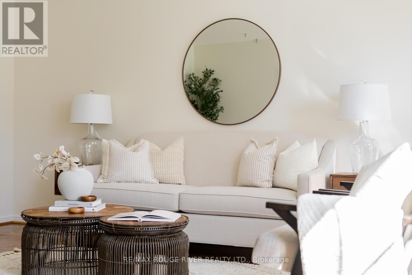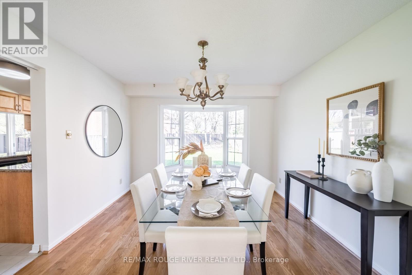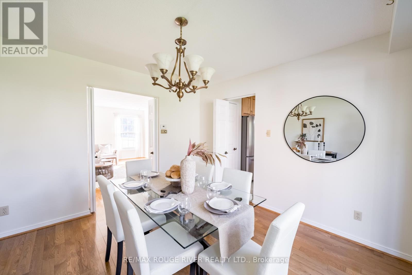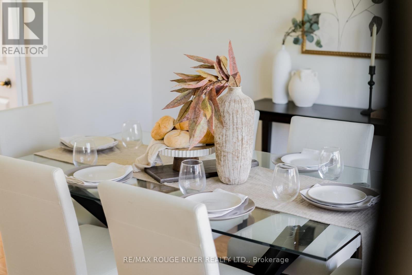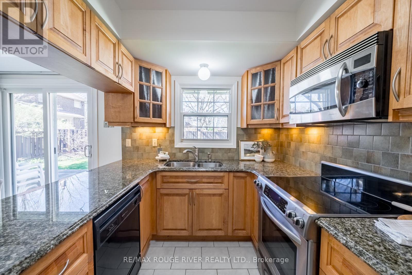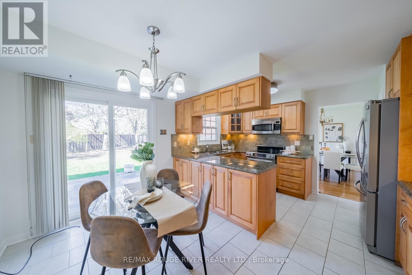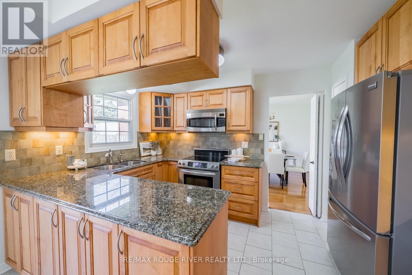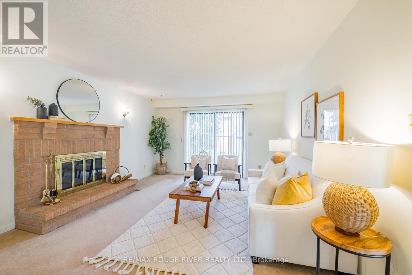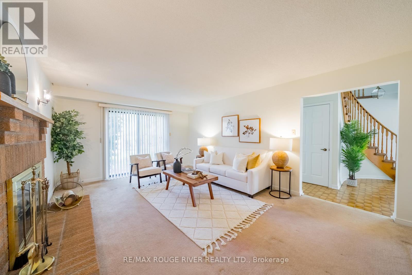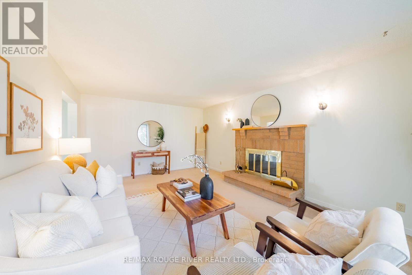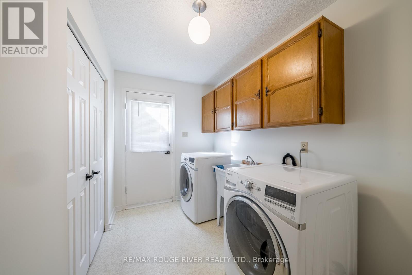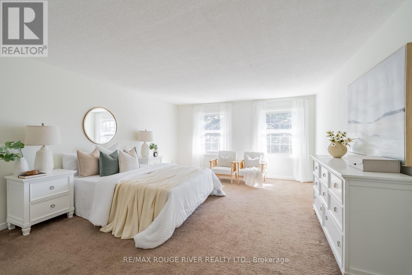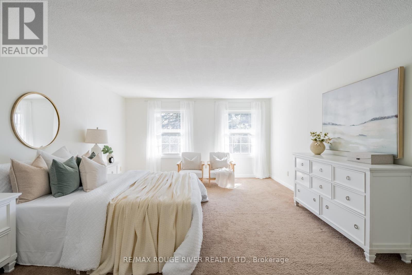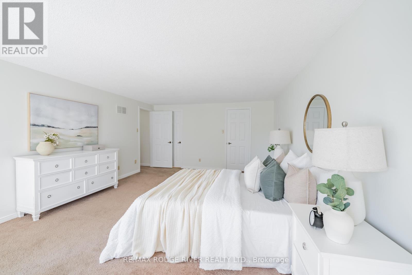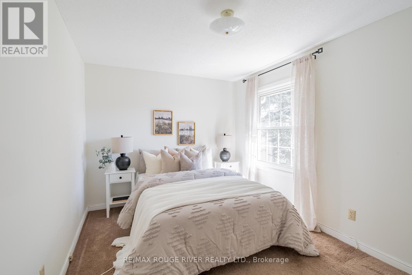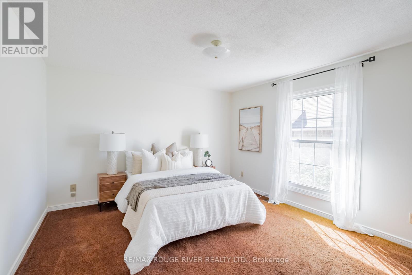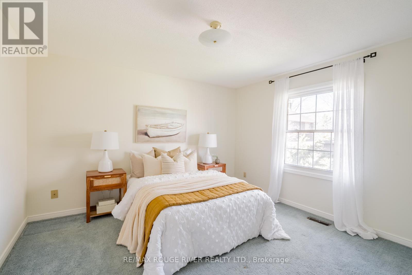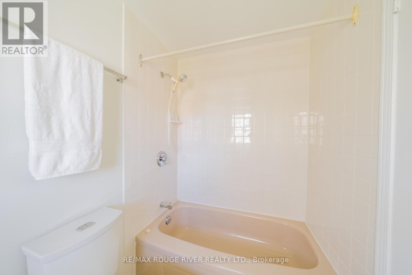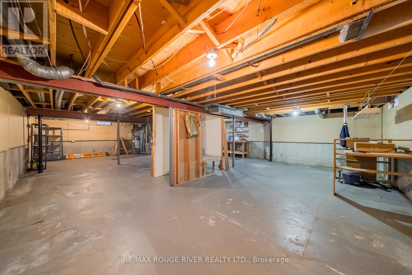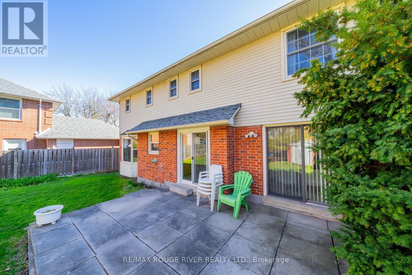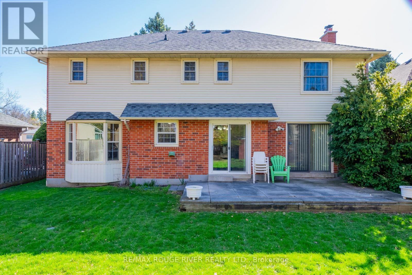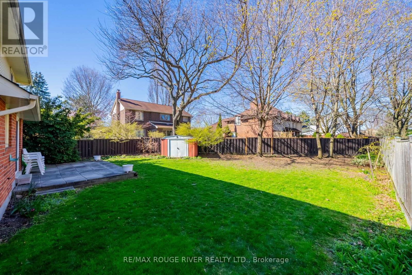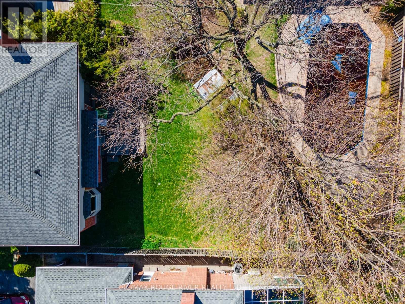5 Karen Ann Cres Toronto, Ontario M1G 1M2
$1,595,000
This Beautiful 2 story home is located along a quiet, winding, treelined cul-de-sac in the prestigious ""Fraser Estates"". With over 64 feet of frontage and across the street from the legendary Albert Warren Tillinghast designed Scarborough Golf & Country Club. This 2,534 sq ft home (The Westminster) offers 4 bedrooms and 3 bathrooms. Main floor family room with fireplace and walkout, large eat-in kitchen with second walkout to patio and backyard, separate living and dining room with bay window, main floor laundry and mud room. Large primary bedroom with ensuite and walk-in closet, 3 large additional bedrooms as well as a massive unspoiled basement awaiting your personal touch. Double car garage with inside access as well as driveway parking for 4. Welcome home to the world of endless possibilities! **** EXTRAS **** Ideally situated close to schools, Cedar Ridge Community Centre, Rouge Guild and Morningside parks, shopping, near to major highways and public transportation, this home offers the perfect combination of peacefulness and practicality. (id:49542)
Open House
This property has open houses!
2:00 pm
Ends at:4:00 pm
Property Details
| MLS® Number | E8322474 |
| Property Type | Single Family |
| Community Name | Woburn |
| Amenities Near By | Park, Place Of Worship, Public Transit, Schools |
| Parking Space Total | 6 |
Building
| Bathroom Total | 3 |
| Bedrooms Above Ground | 4 |
| Bedrooms Total | 4 |
| Basement Development | Unfinished |
| Basement Type | Full (unfinished) |
| Construction Style Attachment | Detached |
| Cooling Type | Central Air Conditioning |
| Exterior Finish | Brick |
| Fireplace Present | Yes |
| Heating Fuel | Natural Gas |
| Heating Type | Forced Air |
| Stories Total | 2 |
| Type | House |
Parking
| Detached Garage |
Land
| Acreage | No |
| Land Amenities | Park, Place Of Worship, Public Transit, Schools |
| Size Irregular | 64 X 115.19 Ft |
| Size Total Text | 64 X 115.19 Ft |
Rooms
| Level | Type | Length | Width | Dimensions |
|---|---|---|---|---|
| Second Level | Primary Bedroom | 6.06 m | 4.11 m | 6.06 m x 4.11 m |
| Second Level | Bedroom 2 | 3.6 m | 3.6 m | 3.6 m x 3.6 m |
| Second Level | Bedroom 3 | 4.88 m | 3.63 m | 4.88 m x 3.63 m |
| Second Level | Bedroom 4 | 4.51 m | 2.71 m | 4.51 m x 2.71 m |
| Main Level | Foyer | 3.84 m | 4.11 m | 3.84 m x 4.11 m |
| Main Level | Living Room | 5 m | 4.05 m | 5 m x 4.05 m |
| Main Level | Dining Room | 3.35 m | 3.38 m | 3.35 m x 3.38 m |
| Main Level | Kitchen | 4.61 m | 3.6 m | 4.61 m x 3.6 m |
| Main Level | Family Room | 5.73 m | 3.93 m | 5.73 m x 3.93 m |
| Main Level | Laundry Room | 3.41 m | 2.04 m | 3.41 m x 2.04 m |
Utilities
| Sewer | Installed |
| Natural Gas | Installed |
| Electricity | Installed |
| Cable | Installed |
https://www.realtor.ca/real-estate/26871030/5-karen-ann-cres-toronto-woburn
Interested?
Contact us for more information

