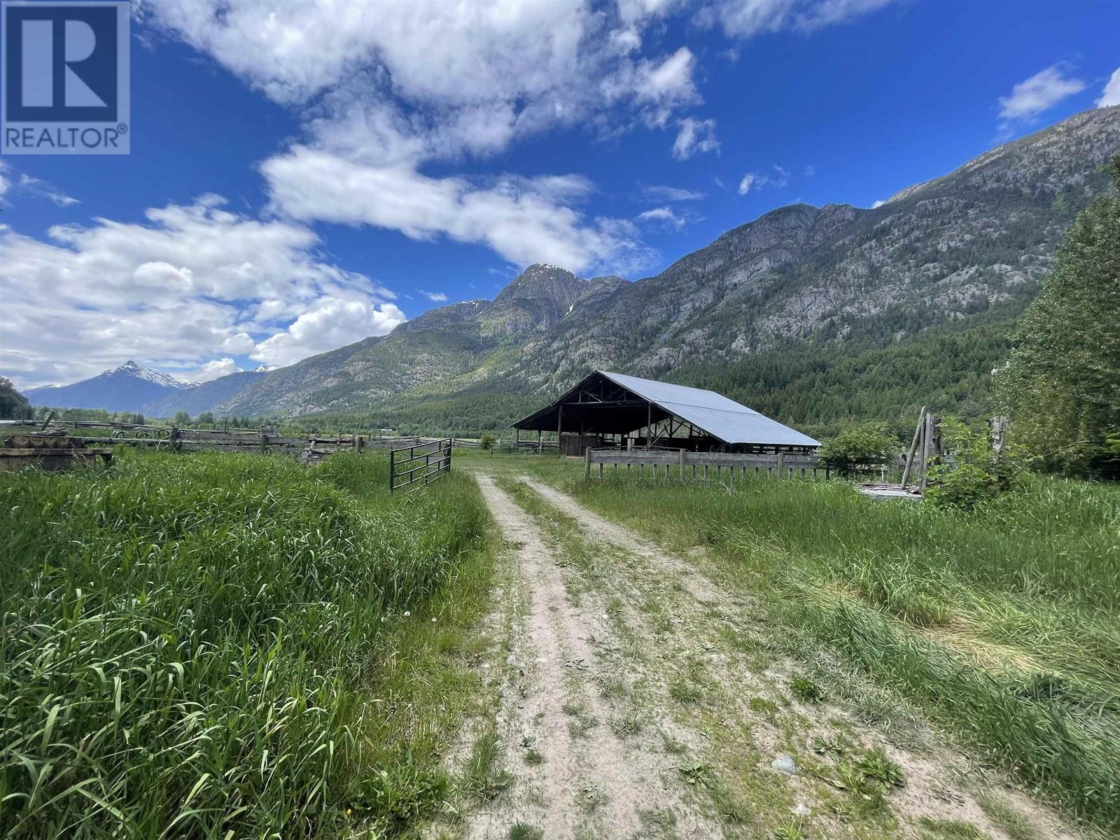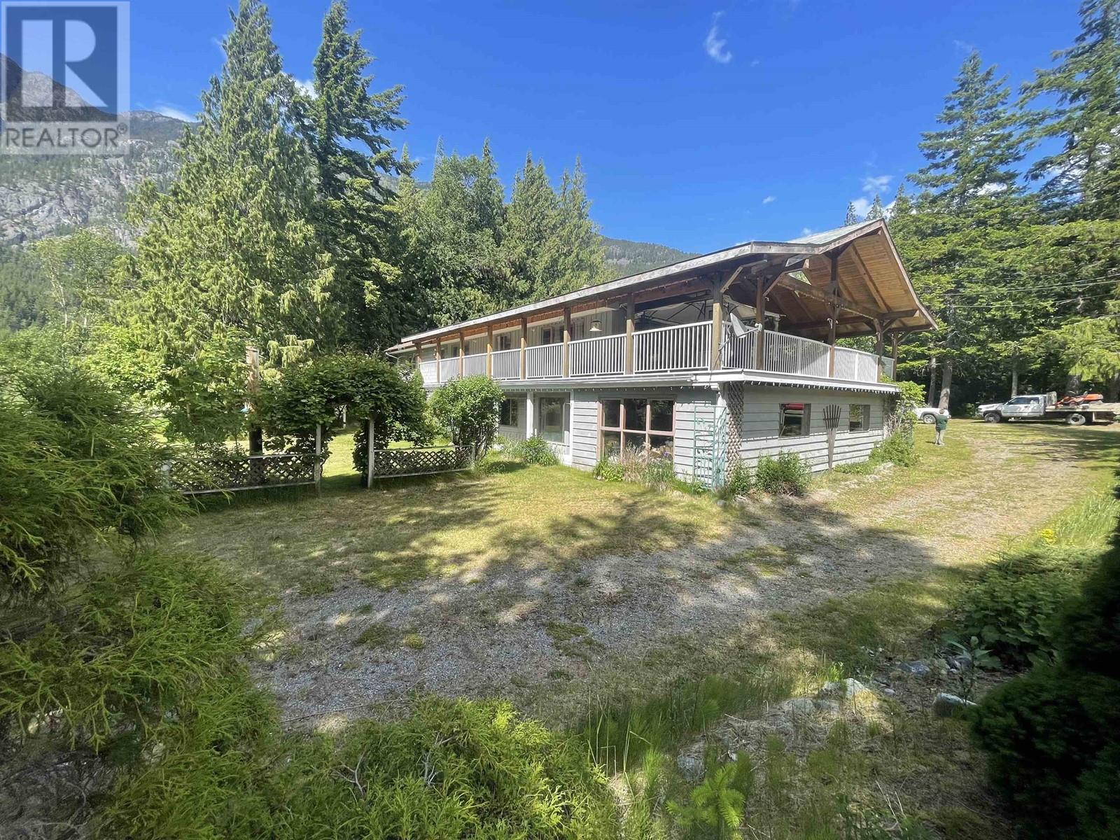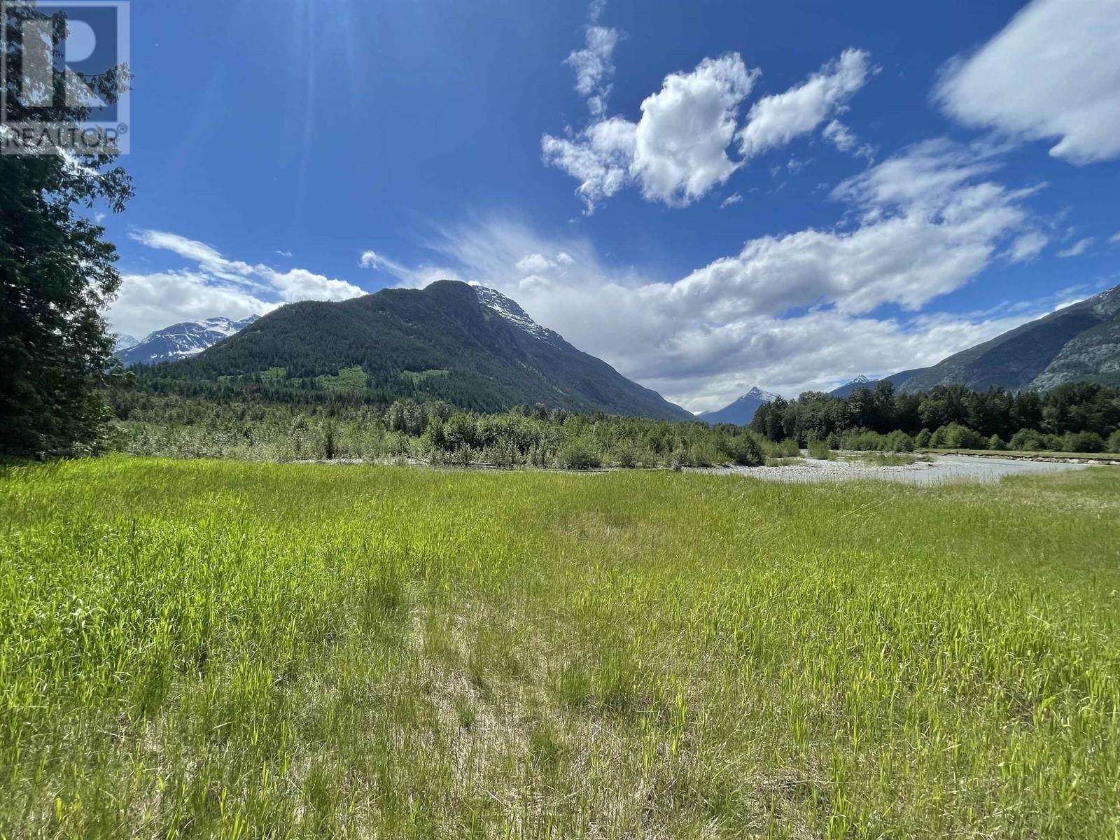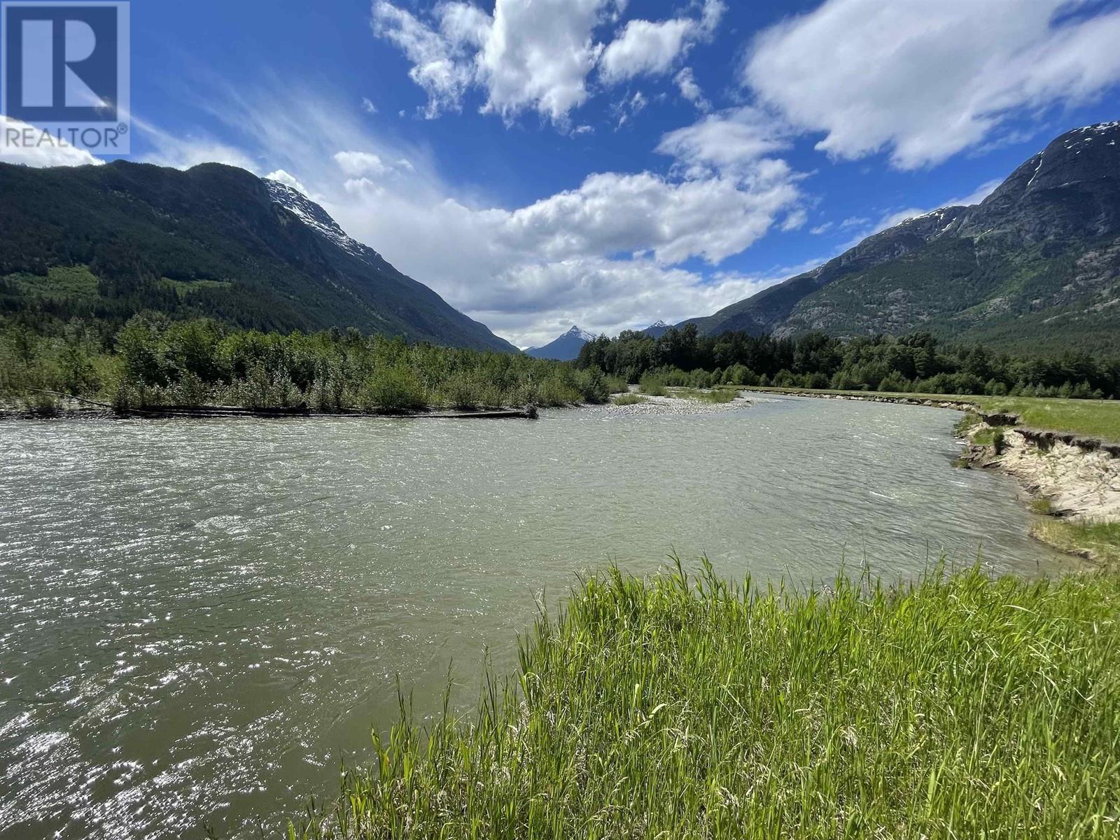4892 Mackenzie Highway Williams Lake, British Columbia V0T 1C0
$1,300,000
Check out this stunning Riverfront property located in the beautiful valley of Bella Coola, just a short 25 minute drive from the airport! With easy year-round access on the main highway, this is the perfect location for your dream home. This gorgeous acreage is comprised of 3 titles totaling 160 ACRES incl approx. 100 acres of stunning hayfields. The main 5 bedroom home features a walk-round deck and is spread over two levels, with the lower level perfect for use as a separate in-law suite. In addition to the main home, there is a single-wide mobile home on site, complete with an attached deck and garage. Both homes have their own septic system and wells, ensuring ultimate convenience and independence. Also included are several outbuildings, corrals and a storage/woodshed. (id:49542)
Property Details
| MLS® Number | R2877426 |
| Property Type | Single Family |
| Storage Type | Storage |
| Structure | Workshop |
| View Type | Mountain View, Valley View |
| Water Front Type | Waterfront |
Building
| Bathroom Total | 3 |
| Bedrooms Total | 5 |
| Basement Type | Full |
| Constructed Date | 1980 |
| Construction Style Attachment | Detached |
| Fireplace Present | Yes |
| Fireplace Total | 1 |
| Foundation Type | Concrete Perimeter |
| Heating Fuel | Geo Thermal |
| Roof Material | Metal |
| Roof Style | Conventional |
| Stories Total | 2 |
| Size Interior | 3360 Sqft |
| Type | House |
| Utility Water | Drilled Well |
Parking
| Open | |
| R V |
Land
| Acreage | Yes |
| Size Irregular | 160.25 |
| Size Total | 160.25 Ac |
| Size Total Text | 160.25 Ac |
Rooms
| Level | Type | Length | Width | Dimensions |
|---|---|---|---|---|
| Lower Level | Storage | 17 ft | 15 ft ,5 in | 17 ft x 15 ft ,5 in |
| Lower Level | Family Room | 14 ft ,1 in | 36 ft ,4 in | 14 ft ,1 in x 36 ft ,4 in |
| Lower Level | Kitchen | 12 ft ,3 in | 11 ft ,7 in | 12 ft ,3 in x 11 ft ,7 in |
| Lower Level | Bedroom 3 | 11 ft ,4 in | 12 ft ,1 in | 11 ft ,4 in x 12 ft ,1 in |
| Lower Level | Bedroom 4 | 11 ft ,4 in | 11 ft ,1 in | 11 ft ,4 in x 11 ft ,1 in |
| Lower Level | Bedroom 5 | 11 ft | 9 ft ,1 in | 11 ft x 9 ft ,1 in |
| Lower Level | Flex Space | 19 ft | 15 ft ,3 in | 19 ft x 15 ft ,3 in |
| Main Level | Foyer | 7 ft ,5 in | 11 ft | 7 ft ,5 in x 11 ft |
| Main Level | Kitchen | 13 ft ,1 in | 11 ft | 13 ft ,1 in x 11 ft |
| Main Level | Living Room | 15 ft ,7 in | 15 ft | 15 ft ,7 in x 15 ft |
| Main Level | Dining Room | 17 ft | 17 ft ,4 in | 17 ft x 17 ft ,4 in |
| Main Level | Bedroom 2 | 11 ft ,7 in | 9 ft ,5 in | 11 ft ,7 in x 9 ft ,5 in |
| Main Level | Primary Bedroom | 11 ft ,1 in | 14 ft ,9 in | 11 ft ,1 in x 14 ft ,9 in |
https://www.realtor.ca/real-estate/26826593/4892-mackenzie-highway-williams-lake
Interested?
Contact us for more information






































