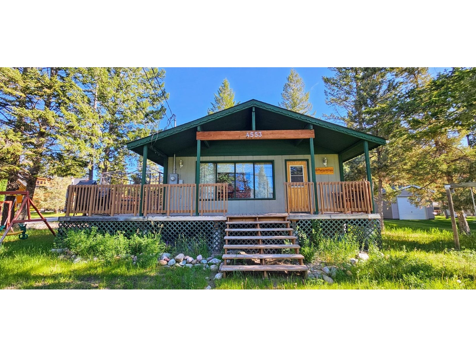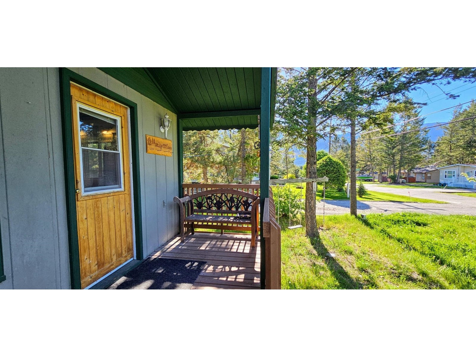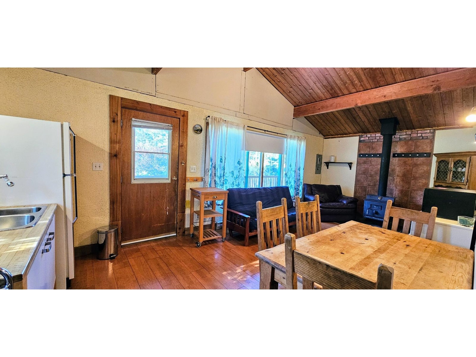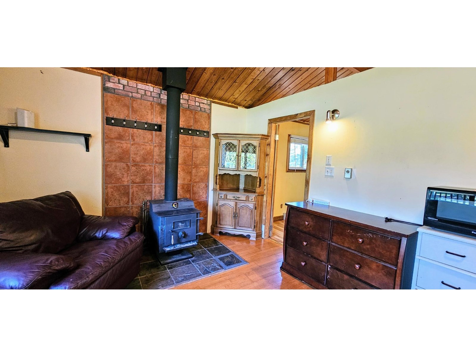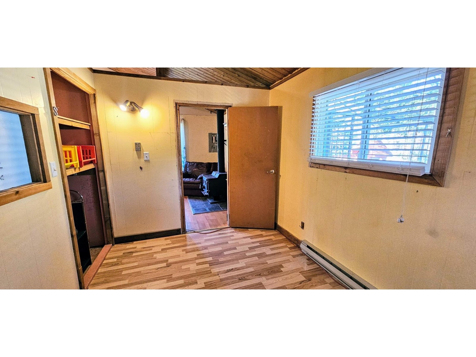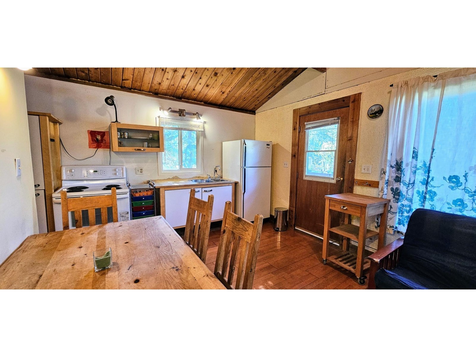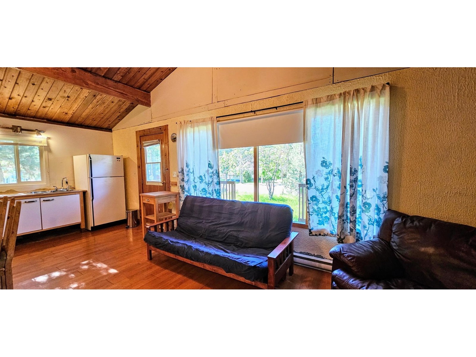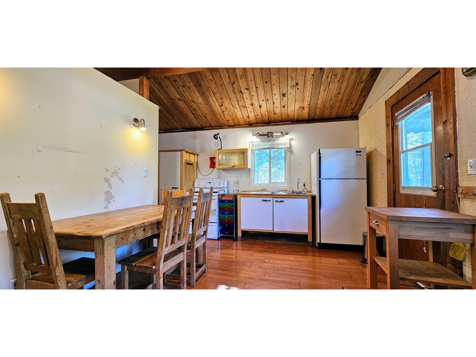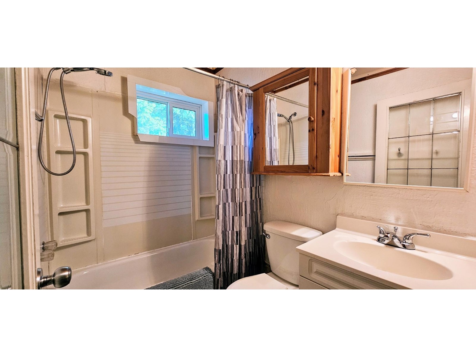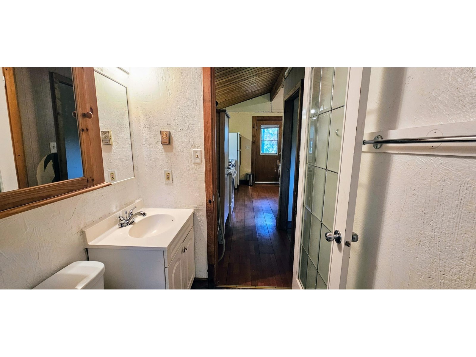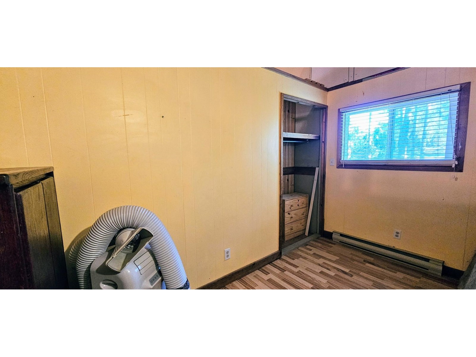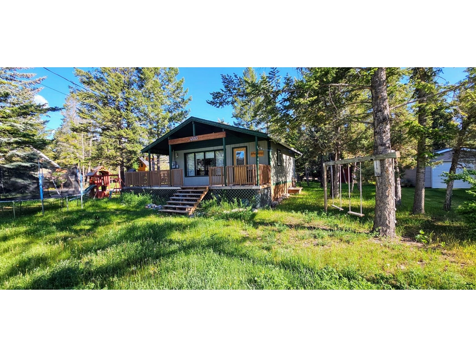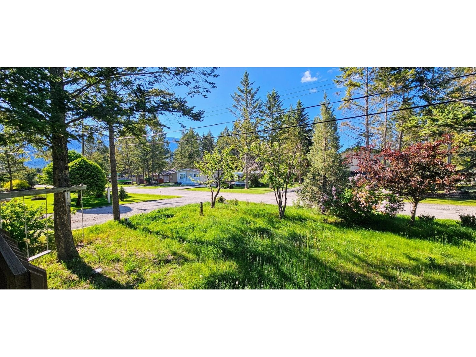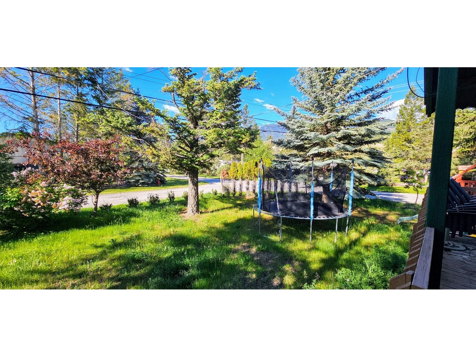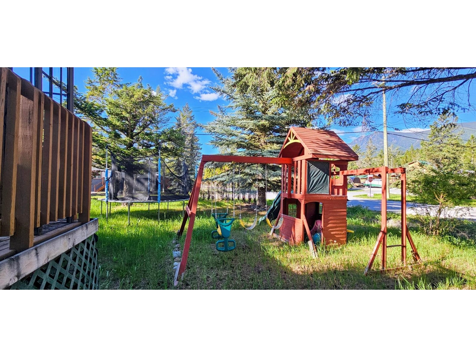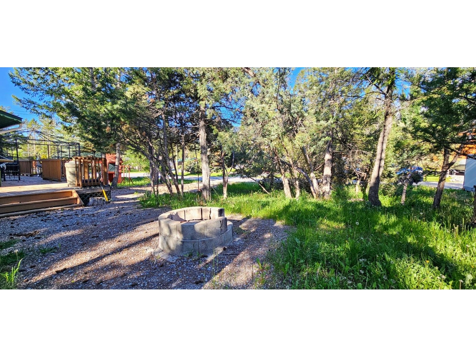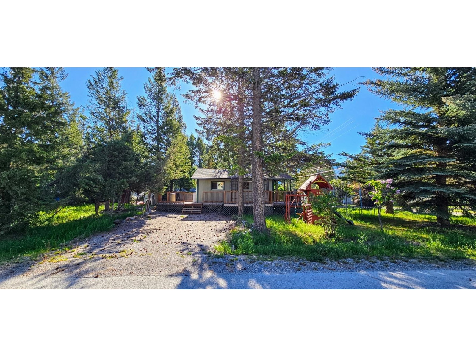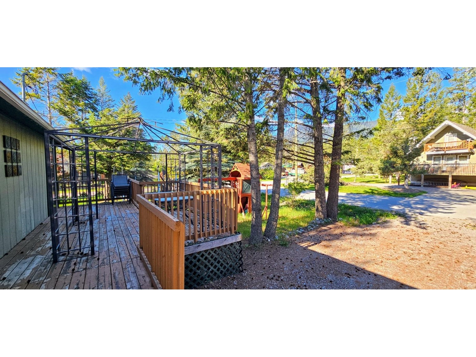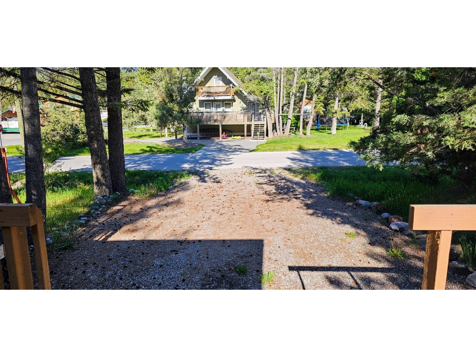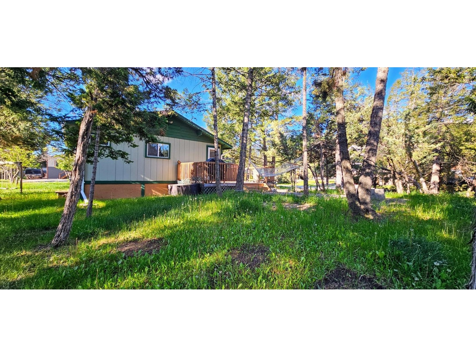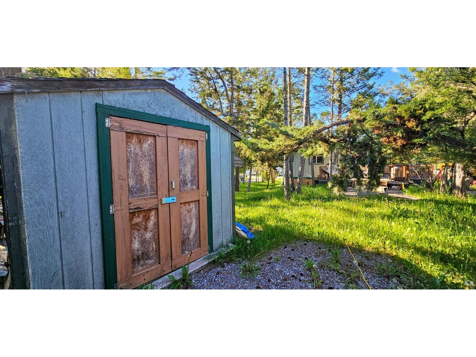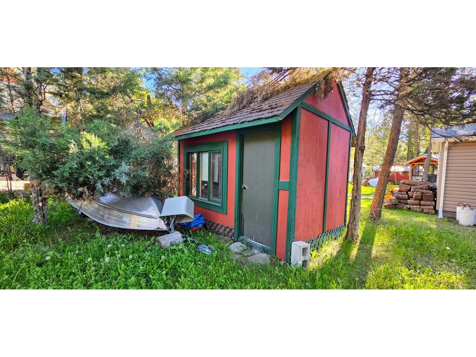4553 Columere Road Fairmont Hot Springs, British Columbia V0B 1L1
$429,000
Welcome to this charming smaller cabin tucked away in Columere Park! With its cozy kitchen, two snug bedrooms, a quaint bathroom, and a small dining area, this retreat offers the perfect escape from the hustle and bustle of everyday life. Step inside and feel instantly at home as you're greeted by the warmth of the wood fireplace, casting a soft glow across the space. The intimate kitchen is perfect for whipping up your favorite comfort foods, while the small dining area is ideal for enjoying meals with loved ones. When it's time to unwind, retreat to one of the two inviting bedrooms, each offering a peaceful haven for a restful night's sleep. And in the morning, wake up refreshed and ready to start your day in the cozy bathroom, complete with all the essentials. Outside, you'll find a tranquil oasis waiting to be explored, with mini cabin for guests. Whether you're lounging on the deck with a good book, roasting marshmallows around the fire pit, or simply soaking in the serenity of nature, this cabin offers the perfect backdrop for relaxation. Plus, as a resident of Columere Park, you'll enjoy exclusive access to a range of amenities, including a private beach, boat launch, and much more. And for the golf enthusiasts, Coys golf course is just a stone's throw away, offering pristine fairways and stunning views of the surrounding landscape. With its charming simplicity and inviting atmosphere, this cabin is more than just a retreat--it's a place to create cherished memories and reconnect with what truly matters. Welcome home! (id:49542)
Property Details
| MLS® Number | 2477561 |
| Property Type | Single Family |
| Community Name | Fairmont/Columbia Lake |
| Features | Other, Private Yard |
| Parking Space Total | 4 |
| View Type | Mountain View, Valley View |
Building
| Bathroom Total | 1 |
| Bedrooms Total | 2 |
| Appliances | Dryer, Microwave, Refrigerator, Washer, Window Coverings, Stove |
| Basement Development | Unknown |
| Basement Features | Unknown |
| Basement Type | Unknown (unknown) |
| Constructed Date | 1970 |
| Construction Material | Wood Frame |
| Exterior Finish | Wood Siding |
| Flooring Type | Hardwood |
| Foundation Type | Concrete |
| Heating Fuel | Electric, Wood |
| Heating Type | Electric Baseboard Units |
| Roof Material | Wood Shingle |
| Roof Style | Unknown |
| Size Interior | 576 Sqft |
| Type | House |
| Utility Water | Community Water User's Utility |
Land
| Acreage | No |
| Sewer | Septic Tank |
| Size Irregular | 9000 |
| Size Total | 9000 Sqft |
| Size Total Text | 9000 Sqft |
| Zoning Type | Residential |
Rooms
| Level | Type | Length | Width | Dimensions |
|---|---|---|---|---|
| Main Level | Kitchen | 16'2 x 5'4 | ||
| Main Level | Living Room | 16'7 x 11'2 | ||
| Main Level | Bedroom | 11'10 x 8'3 | ||
| Main Level | Bedroom | 11 x 7'6 | ||
| Main Level | Other | 12 x 8 | ||
| Main Level | Full Bathroom | Measurements not available |
Interested?
Contact us for more information

