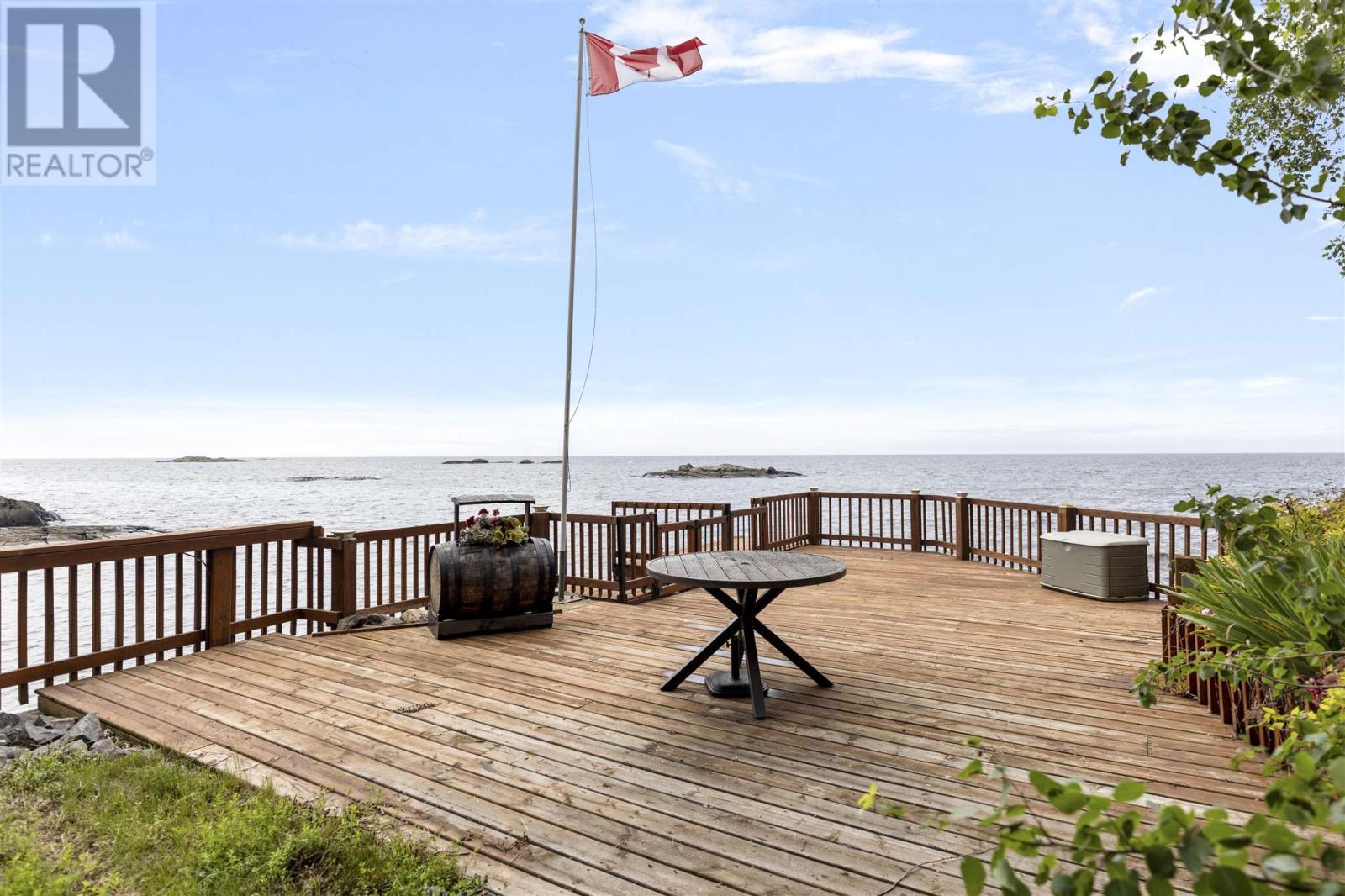43c Walker Ln Thessalon, Ontario P0R 1L0
2 Bedroom
1 Bathroom
1472 sqft
Baseboard Heaters
Waterfront
$549,900
Two Bedroom Water Front Family Home/Cottage! Fire place in living room, eat in kitchen, family room, two garages plus large storage building for a boat/trailer. Sauna with shower. (id:49542)
Property Details
| MLS® Number | SM241586 |
| Property Type | Single Family |
| Community Name | Thessalon |
| Easement | Right Of Way |
| Features | Wheelchair Access, Crushed Stone Driveway |
| Storage Type | Storage Shed |
| Structure | Deck, Dock, Shed |
| View Type | View |
| Water Front Name | Lake Huron |
| Water Front Type | Waterfront |
Building
| Bathroom Total | 1 |
| Bedrooms Above Ground | 2 |
| Bedrooms Total | 2 |
| Appliances | Water Purifier, Stove, Dryer, Microwave, Refrigerator, Washer |
| Basement Type | Crawl Space |
| Constructed Date | 1987 |
| Construction Style Attachment | Detached |
| Exterior Finish | Siding, Vinyl |
| Foundation Type | Block |
| Heating Fuel | Electric |
| Heating Type | Baseboard Heaters |
| Stories Total | 2 |
| Size Interior | 1472 Sqft |
| Utility Water | Drilled Well |
Parking
| Garage | |
| Detached Garage | |
| Gravel |
Land
| Access Type | Road Access |
| Acreage | No |
| Sewer | Holding Tank |
| Size Depth | 350 Ft |
| Size Frontage | 70.0000 |
| Size Irregular | 70x350 |
| Size Total Text | 70x350|1/2 - 1 Acre |
Rooms
| Level | Type | Length | Width | Dimensions |
|---|---|---|---|---|
| Second Level | Bedroom | 10.8x15 | ||
| Second Level | Bedroom | 11.5x13 | ||
| Second Level | Bathroom | 9.6x7 | ||
| Main Level | Kitchen | 14x12 | ||
| Main Level | Living Room | 20x20 | ||
| Main Level | Sunroom | 13.5x13.0 | ||
| Main Level | Laundry Room | 8x6 |
Utilities
| Electricity | Available |
| Telephone | Available |
https://www.realtor.ca/real-estate/27085138/43c-walker-ln-thessalon-thessalon
Interested?
Contact us for more information
















