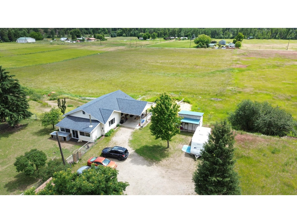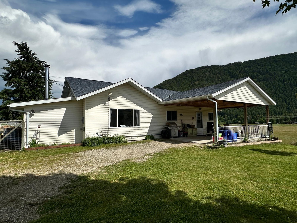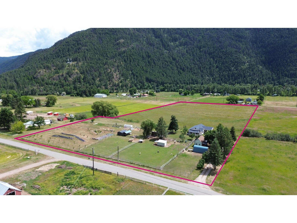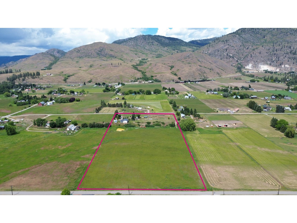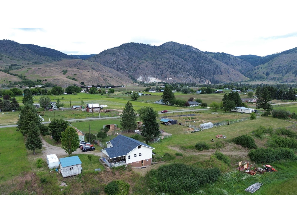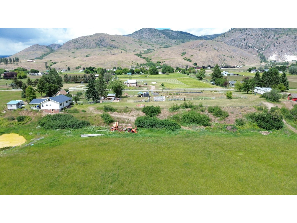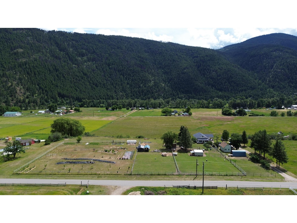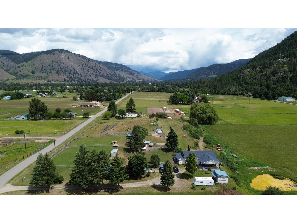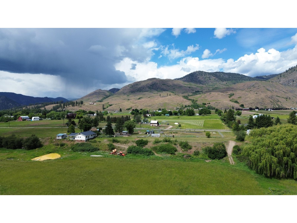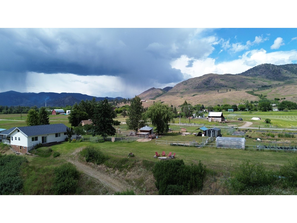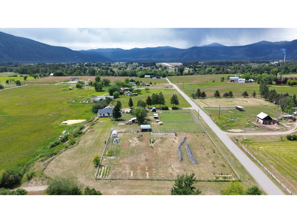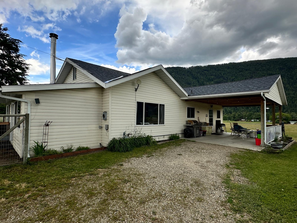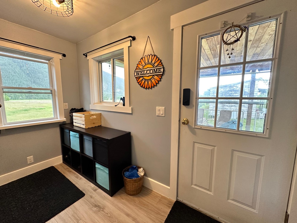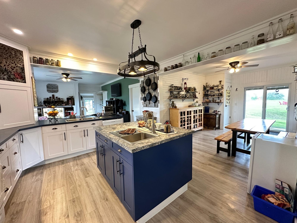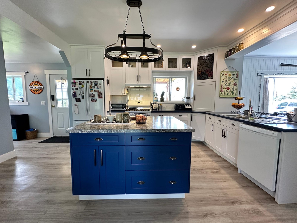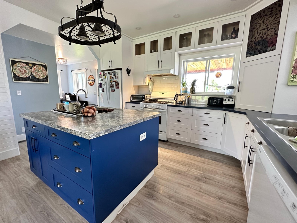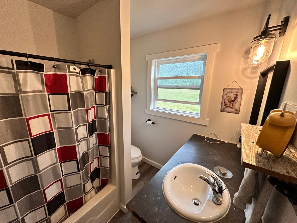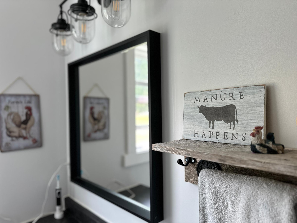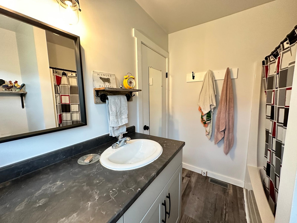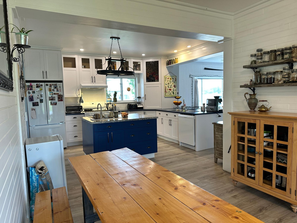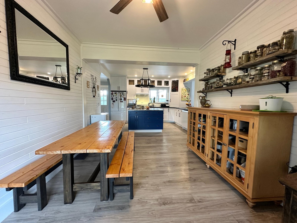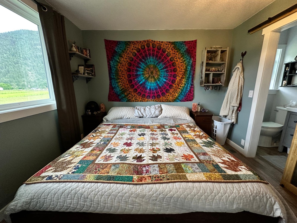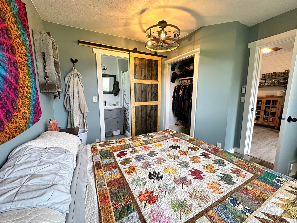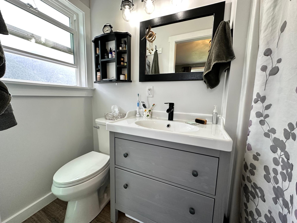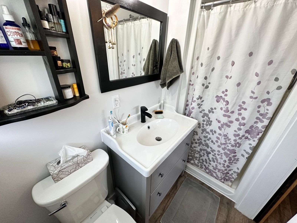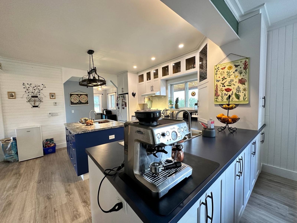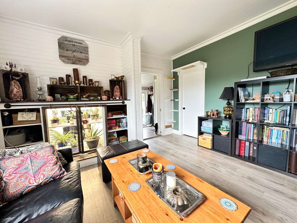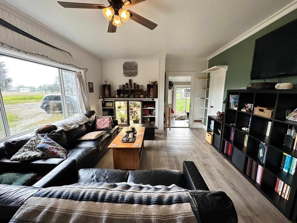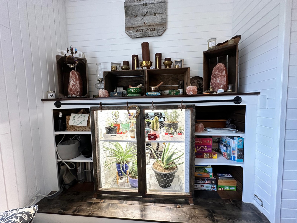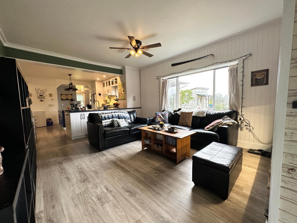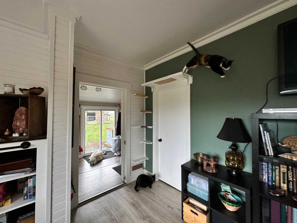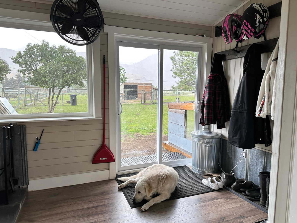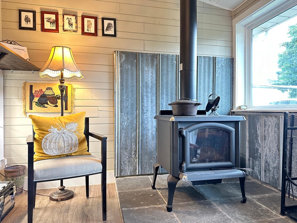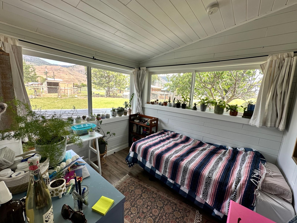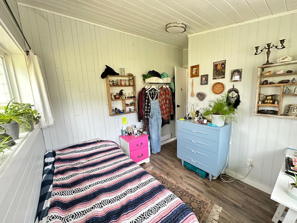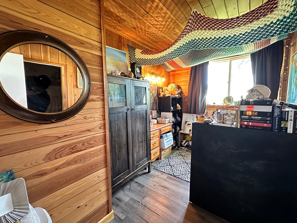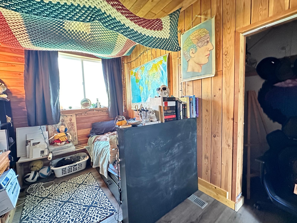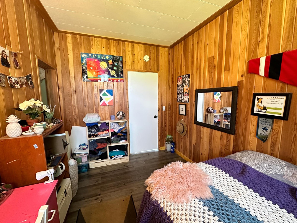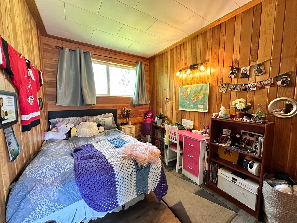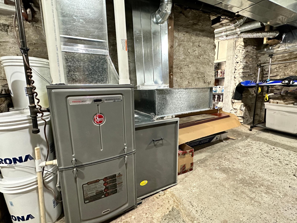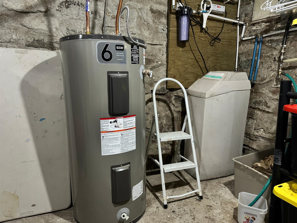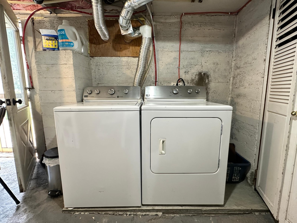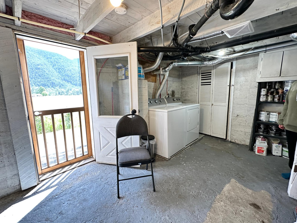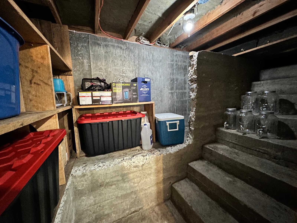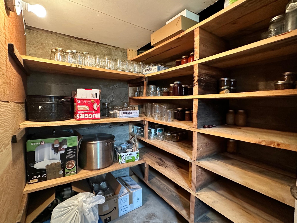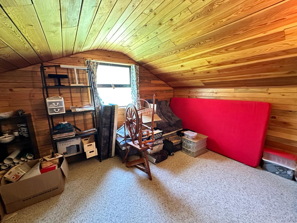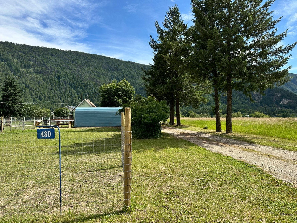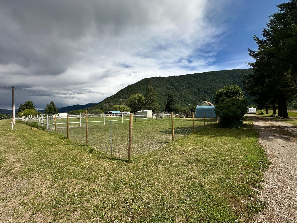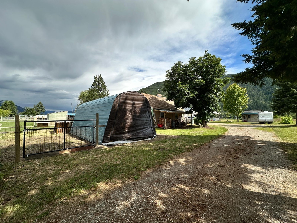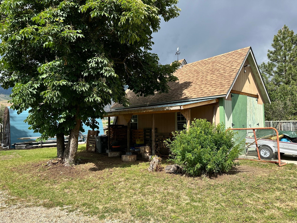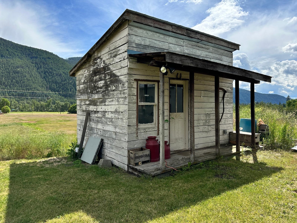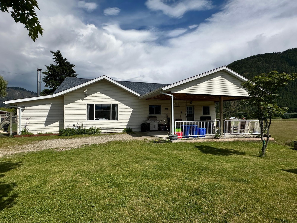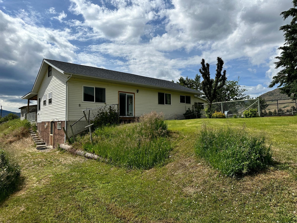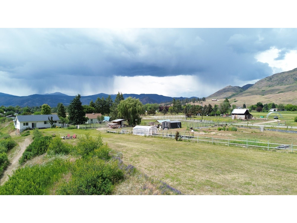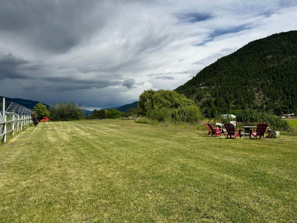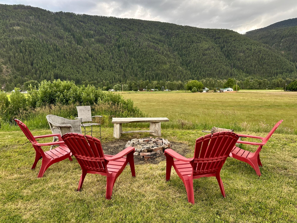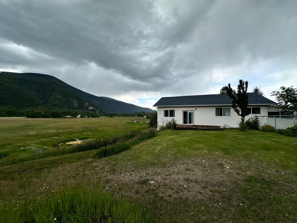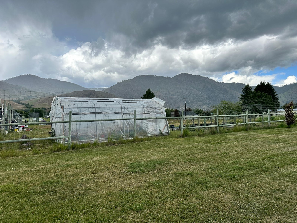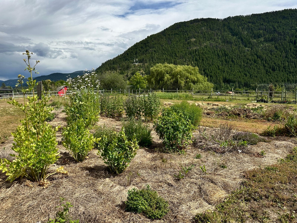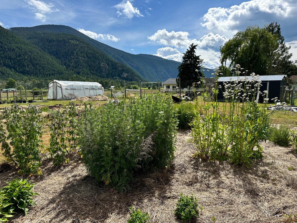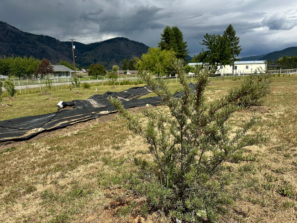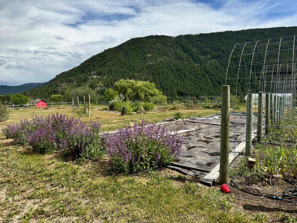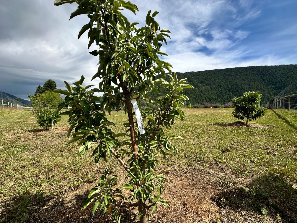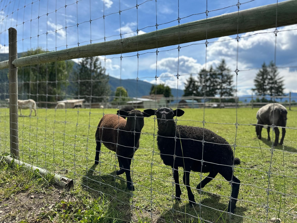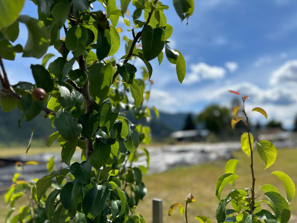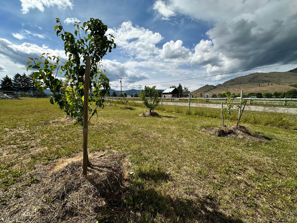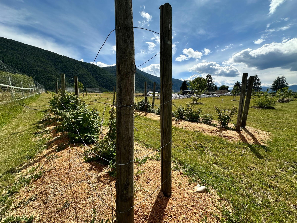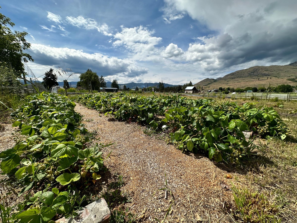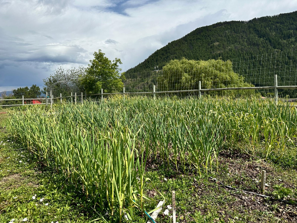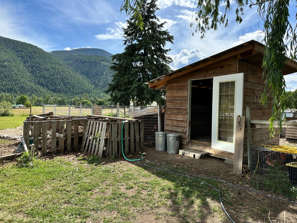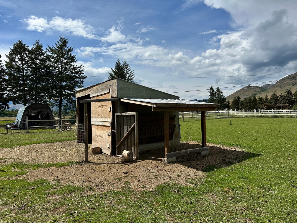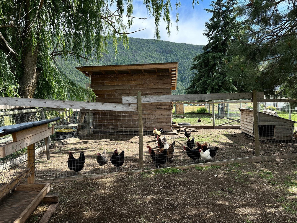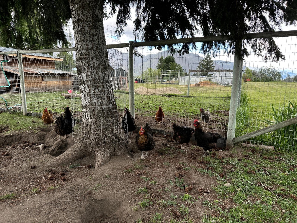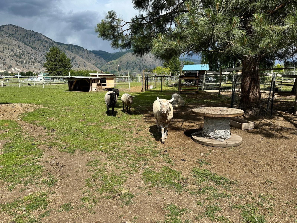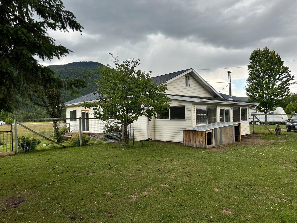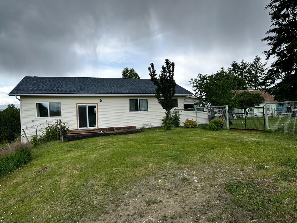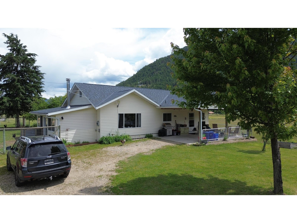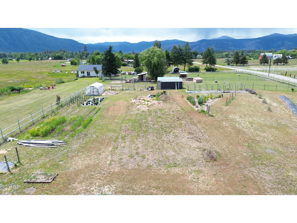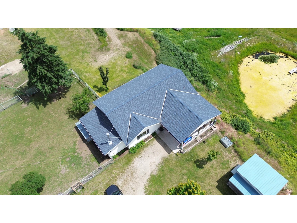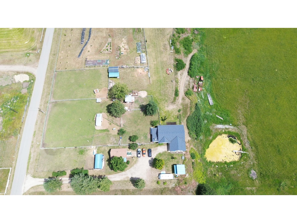430 Atwood Road Grand Forks, British Columbia V0H 1H9
$769,000
Nestled on 10 scenic acres at 430 Atwood Rd, this captivating farmstead offers a perfect blend of modern comforts and agricultural bliss. Recently updated, the home features new windows, custom crown molding, and a cozy WETT certified wood stove, complemented by renovated bathrooms and fresh flooring throughout. The kitchen is a chef's delight with updated appliances and a convenient gas BBQ included. Step outside to explore a flourishing farm equipped with cross and deer fencing, a well-appointed chicken coop, and shelters for sheep, all surrounded by 22 fruit trees and a bounty of berry bushes. Enjoy the tranquility of an organic herb garden, ample garden trellises, and irrigation from a pond with grandfathered water rights. Additional highlights include spacious workshops, metal garden shed, RV plug in, and panoramic views that make this property a dream for those seeking sustainable living in a serene rural setting. Call your Local REALTOR(R) to book a showing today! (id:49542)
Property Details
| MLS® Number | 2478036 |
| Property Type | Single Family |
| Community Name | Grand Forks Rural |
Building
| Bathroom Total | 2 |
| Bedrooms Total | 3 |
| Basement Development | Unfinished |
| Basement Features | Separate Entrance |
| Basement Type | Partial (unfinished) |
| Constructed Date | 1935 |
| Construction Material | Wood Frame |
| Exterior Finish | Vinyl |
| Flooring Type | Laminate |
| Foundation Type | Concrete |
| Heating Fuel | Natural Gas |
| Heating Type | Stove, Forced Air |
| Roof Material | Asphalt Shingle |
| Roof Style | Unknown |
| Size Interior | 1466 Sqft |
| Type | House |
| Utility Water | Well |
Land
| Acreage | Yes |
| Sewer | Septic Tank |
| Size Irregular | 435600 |
| Size Total | 435600 Sqft |
| Size Total Text | 435600 Sqft |
| Zoning Type | In Alr |
Rooms
| Level | Type | Length | Width | Dimensions |
|---|---|---|---|---|
| Above | Storage | 13'5 x 8'1 | ||
| Lower Level | Utility Room | 10'11 x 20'5 | ||
| Lower Level | Laundry Room | 10'6 x 15'5 | ||
| Lower Level | Storage | 7'8 x 4'11 | ||
| Main Level | Foyer | 5 x 10'11 | ||
| Main Level | Full Bathroom | Measurements not available | ||
| Main Level | Kitchen | 18'2 x 12'11 | ||
| Main Level | Dining Room | 16'2 x 10'4 | ||
| Main Level | Primary Bedroom | 10'10 x 10'7 | ||
| Main Level | Ensuite | Measurements not available | ||
| Main Level | Living Room | 16'9 x 13'5 | ||
| Main Level | Bedroom | 13'1 x 8'6 | ||
| Main Level | Bedroom | 8'3 x 13'1 | ||
| Main Level | Sunroom | 9'3 x 14'1 | ||
| Main Level | Bedroom | 9'5 x 8'3 |
https://www.realtor.ca/real-estate/27098055/430-atwood-road-grand-forks-grand-forks-rural
Interested?
Contact us for more information

