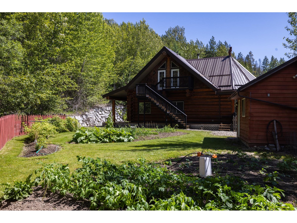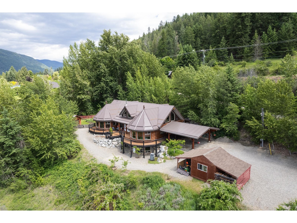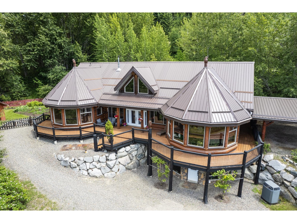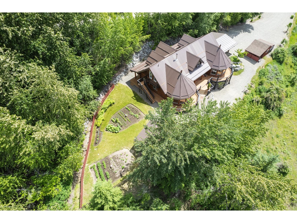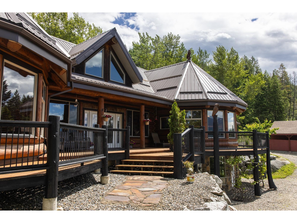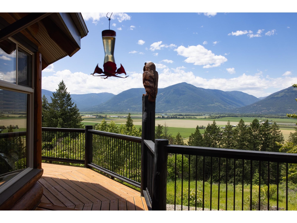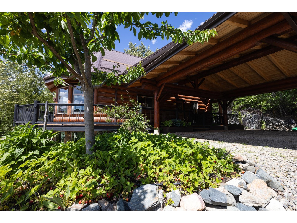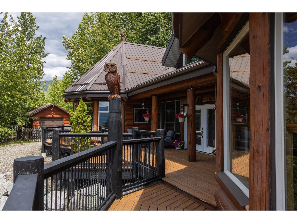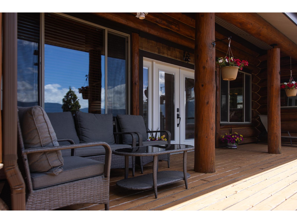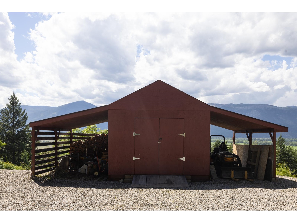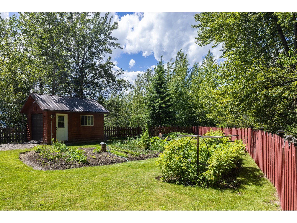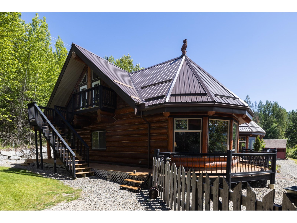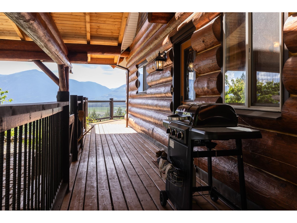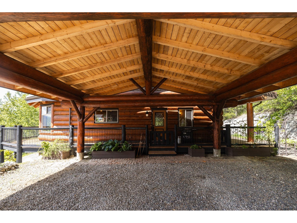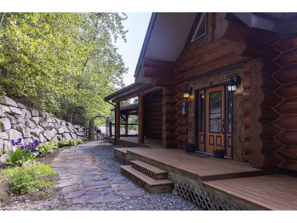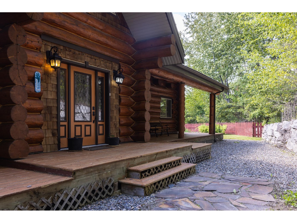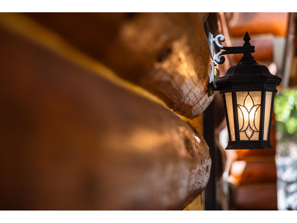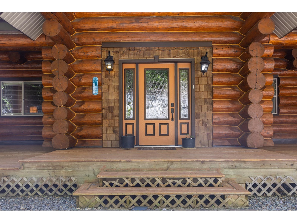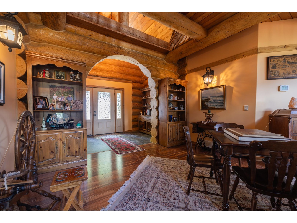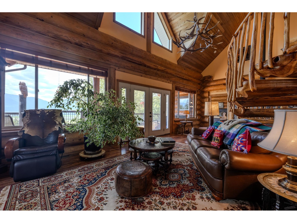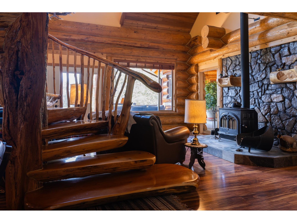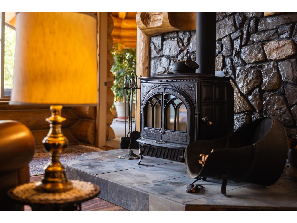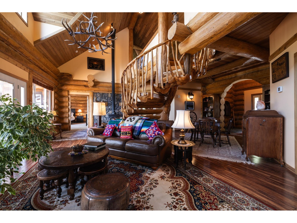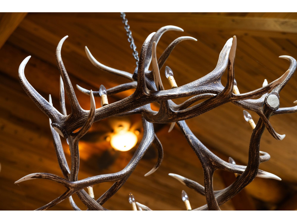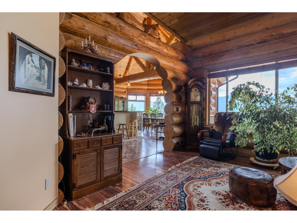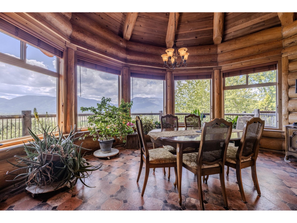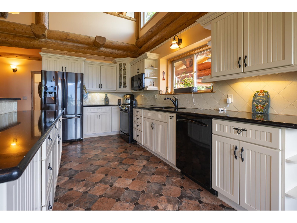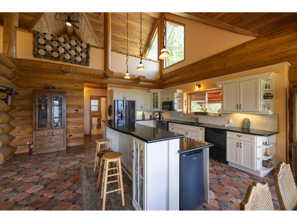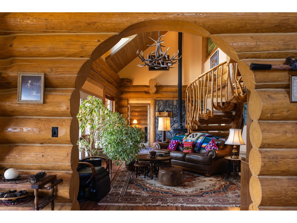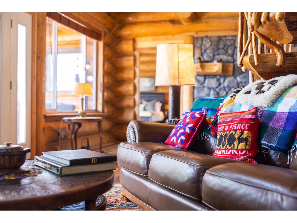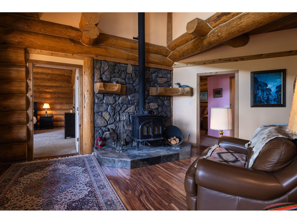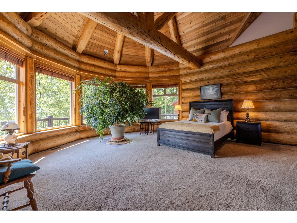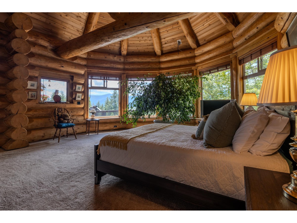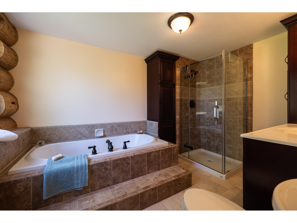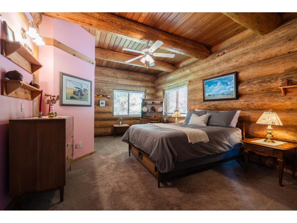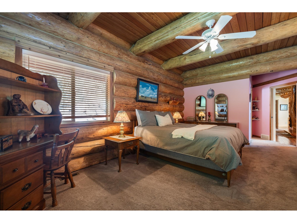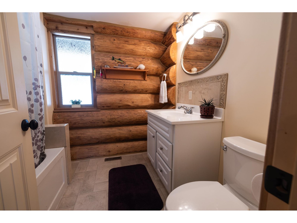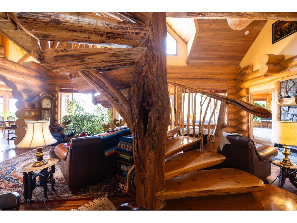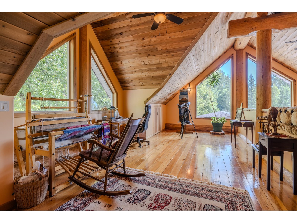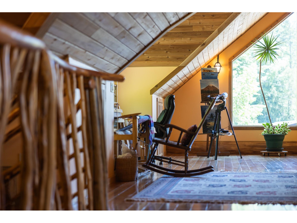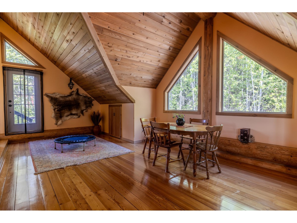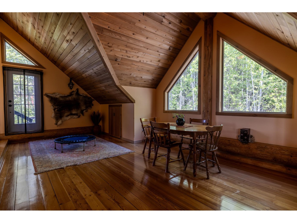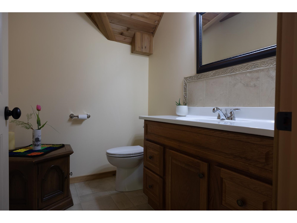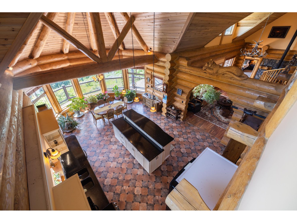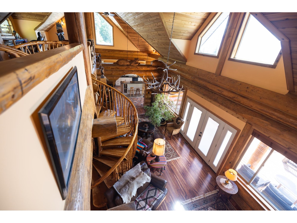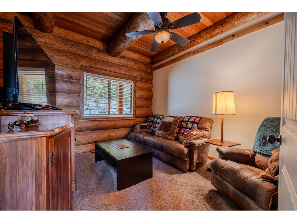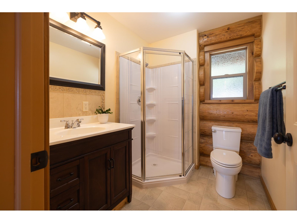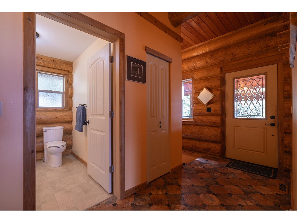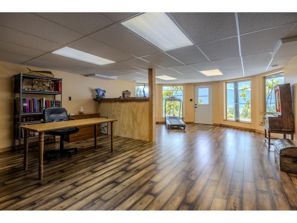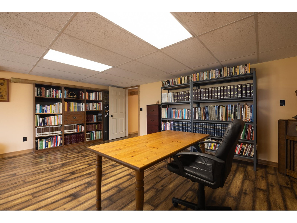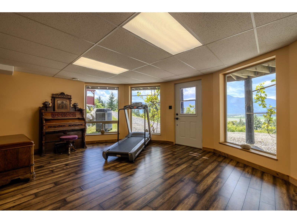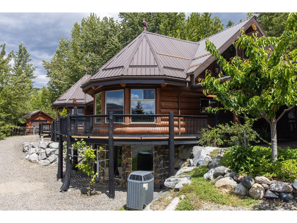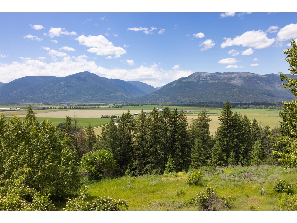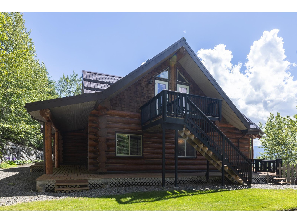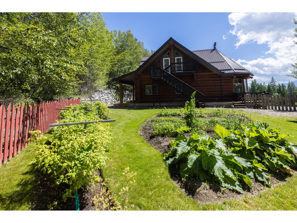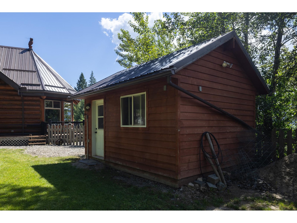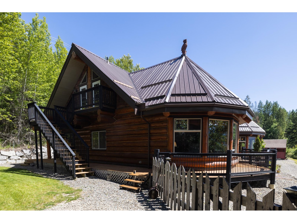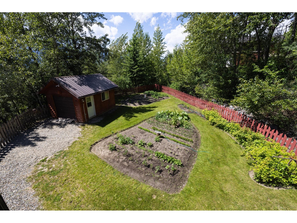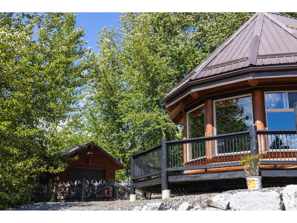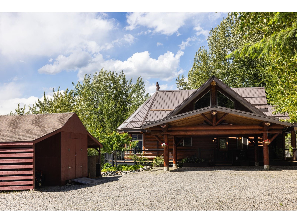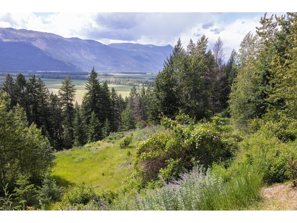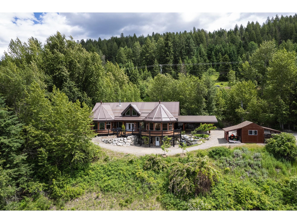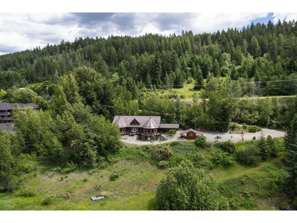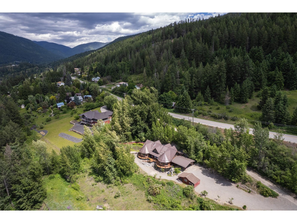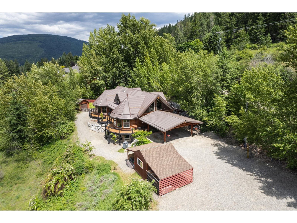4285 Highway 3a Wynndel, British Columbia V0B 2N1
$1,150,000
This exquisite log home on over 5 acres offers luxury and sustainable living, with breathtaking valley and mountain views. The property features plenty of trees and a year-round creek, providing a serene backdrop and privacy. The home itself is a masterpiece with spectacular large logs and custom carvings, including a majestic lounging cougar. The centerpiece of the home is a custom-built staircase by world-renowned artist Conrad Sandoval. The open-concept kitchen is a chef's delight, boasting quartz countertops, solid maple cabinets, and a spacious island. The master bedroom, with a walk-in closet and luxurious 4-piece ensuite, offers vaulted ceilings and abundant natural light. Two additional bedrooms, one with a 4-piece ensuite, are on the main level. The impressive upper loft provides versatile space for an office, hobby area, or additional bedroom. The walk-out lower level features a laundry room and a family/rec room. Step outside to enjoy the wrap-around deck, perfect for outdoor living and entertaining. This property is a homesteader's dream, with ample space for gardening, livestock, and self-sufficiency. Outbuildings include a large carport, storage sheds and a workshop. The benched land offers fertile soil and ample sunlight for cultivating your own food. This property combines rural tranquility with access to outdoor activities, local markets, and a supportive community. Whether escaping the hustle and bustle or starting a new chapter of self-sufficiency, this log home offers an unparalleled opportunity. (id:49542)
Property Details
| MLS® Number | 2477737 |
| Property Type | Single Family |
| Community Name | Wynndel/Lakeview |
| Community Features | Rentals Allowed, Pets Allowed |
| Features | Balcony, Private Yard |
Building
| Bathroom Total | 4 |
| Bedrooms Total | 3 |
| Basement Development | Unknown |
| Basement Features | Unknown |
| Basement Type | Unknown (unknown) |
| Constructed Date | 2011 |
| Construction Material | Log |
| Cooling Type | Heat Pump |
| Exterior Finish | Wood |
| Foundation Type | Concrete |
| Heating Type | Heat Pump, Forced Air |
| Roof Material | Metal |
| Roof Style | Unknown |
| Size Interior | 4438 Sqft |
| Type | House |
| Utility Water | Community Water User's Utility |
Land
| Acreage | Yes |
| Fence Type | Fenced Yard |
| Landscape Features | Garden Area |
| Sewer | Septic Tank |
| Size Irregular | 229561 |
| Size Total | 229561 Sqft |
| Size Total Text | 229561 Sqft |
Rooms
| Level | Type | Length | Width | Dimensions |
|---|---|---|---|---|
| Above | Partial Bathroom | Measurements not available | ||
| Above | Loft | 70 x 13 | ||
| Lower Level | Laundry Room | 9'7 x 9'5 | ||
| Lower Level | Family Room | 18'4 x 27'9 | ||
| Main Level | Kitchen | 18'3 x 15'3 | ||
| Main Level | Dining Room | 18'3 x 12'7 | ||
| Main Level | Living Room | 30 x 28 | ||
| Main Level | Bedroom | 13 x 12'8 | ||
| Main Level | Bedroom | 24'6 x 12'11 | ||
| Main Level | Ensuite | Measurements not available | ||
| Main Level | Primary Bedroom | 19'11 x 19 | ||
| Main Level | Ensuite | Measurements not available | ||
| Main Level | Full Bathroom | Measurements not available |
https://www.realtor.ca/real-estate/27046256/4285-highway-3a-wynndel-wynndellakeview
Interested?
Contact us for more information

